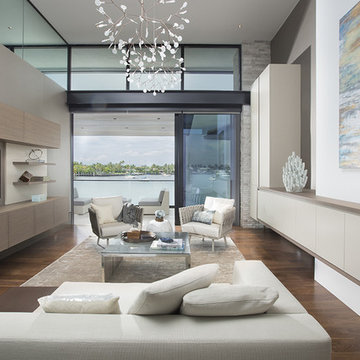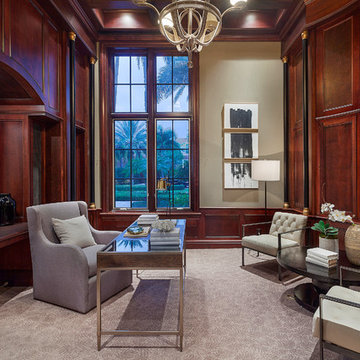Studio grigio
Filtra anche per:
Budget
Ordina per:Popolari oggi
1 - 20 di 265 foto
1 di 3
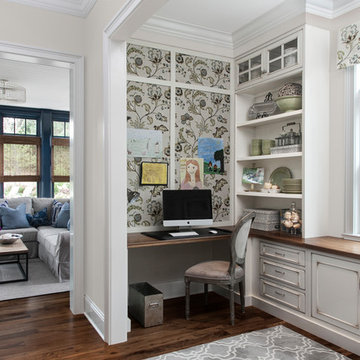
©Amy Braswell
Immagine di uno studio tradizionale con pareti beige, parquet scuro e scrivania incassata
Immagine di uno studio tradizionale con pareti beige, parquet scuro e scrivania incassata

Esempio di uno studio costiero con libreria, pareti blu, camino classico, cornice del camino in mattoni, scrivania incassata e parquet chiaro
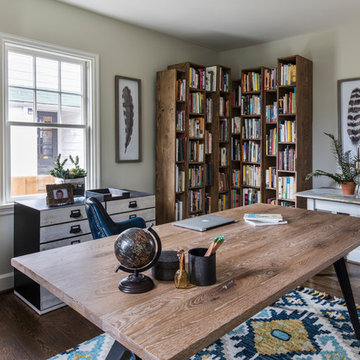
A beach-inspired home office design that boasts light woods, oceanic blues, and distressed casegoods! To optimize storage, we installed floor-to-ceiling shelves and integrated a large filing cabinet so the space can stay clean and organized.
For more about Angela Todd Studios, click here: https://www.angelatoddstudios.com/
To learn more about this project, click here: https://www.angelatoddstudios.com/portfolio/1932-hoyt-street-tudor/
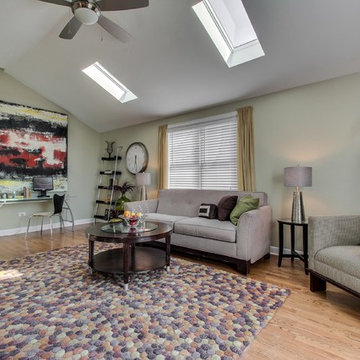
Ispirazione per un grande studio chic con pareti grigie, pavimento in legno massello medio e scrivania autoportante
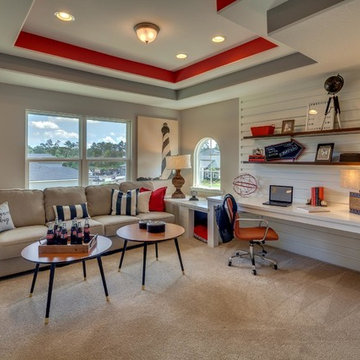
Ispirazione per un ufficio classico di medie dimensioni con moquette, nessun camino, scrivania incassata e pareti grigie
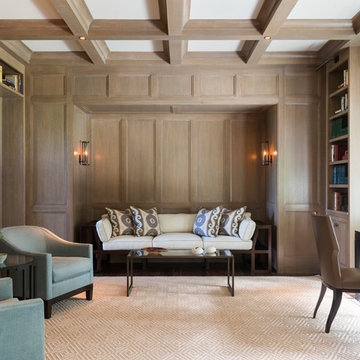
Ispirazione per un grande studio chic con pavimento in legno massello medio, scrivania autoportante, pareti marroni, nessun camino e pavimento marrone

Immagine di un grande ufficio tradizionale con pareti marroni, parquet scuro, camino classico, cornice del camino in pietra, scrivania incassata e pavimento marrone
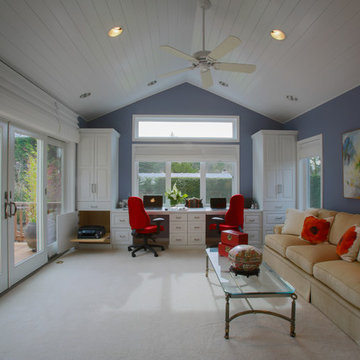
The reading room was designed with a his and her desk which purposely was positioned in that part of the room so I could specify a large window which would allow them to view their beautiful gardens while on their computers. The desk has a pull-out shelf to hold their printer, which when not in use is hidden behind a cabinet door. The double sliding french doors allow them easy access to their large deck. Both ceilings in the addition were designed with cathedral ceiling with tongue and groove white paneled ceilings, and Casablanca fans to keep the spaces cool.

Foto di un grande studio tradizionale con libreria, moquette, nessun camino, pavimento beige e pareti marroni
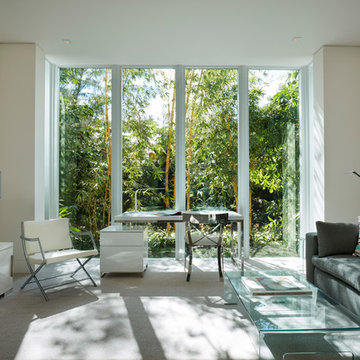
Esempio di uno studio contemporaneo di medie dimensioni con pareti bianche, moquette, nessun camino e scrivania autoportante
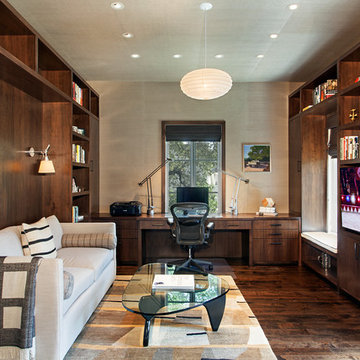
Tommy Kile
Idee per un grande studio design con pareti beige, parquet scuro, nessun camino, scrivania incassata e pavimento marrone
Idee per un grande studio design con pareti beige, parquet scuro, nessun camino, scrivania incassata e pavimento marrone
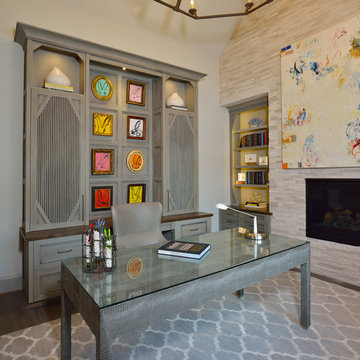
DM Photography
Ispirazione per un ufficio tradizionale di medie dimensioni con pareti grigie, pavimento in legno massello medio, camino classico, cornice del camino in pietra, scrivania autoportante e pavimento grigio
Ispirazione per un ufficio tradizionale di medie dimensioni con pareti grigie, pavimento in legno massello medio, camino classico, cornice del camino in pietra, scrivania autoportante e pavimento grigio
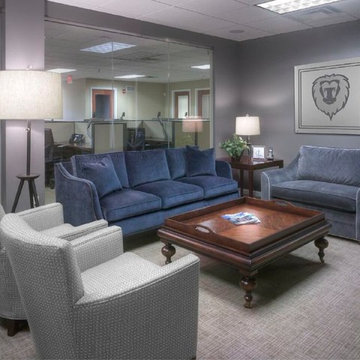
A young CEO wanted new corporate offices that reflected the company brand and their conservative, traditional values. It was explicitly stated that beyond the cubicle bullpen and entry to mid-level offices, an “office furniture” look and feel was completely undesirable. Instead, topping the desirability list were: comfortable furnishings; a relaxed upscale feel; a casual collaborative meeting space for staff; a world class boardroom for hosting meetings,
and a way to showcase items from the CEO’s entrepreneurial family history.
Walls were moved to create a cockpit CEO office that includes a second conference table and lounge area, a new employee kitchen, a new employee lounge and an enlarged boardroom. Glass walls were used in both the reception area and the employee lounge to enhance lighting and provide a sense of spaciousness. Company brand colors are woven throughout and their logo was used as a creative flourish in the custom area rug in reception and glass signage in the boardroom.
Photography by David Van Scott
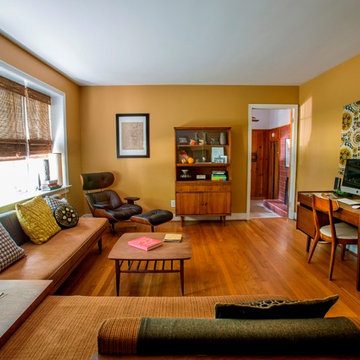
Fabric & Furniture Upholstery by U-Fab
Foto di un grande ufficio moderno con parquet chiaro, nessun camino, scrivania autoportante, pavimento marrone e pareti arancioni
Foto di un grande ufficio moderno con parquet chiaro, nessun camino, scrivania autoportante, pavimento marrone e pareti arancioni
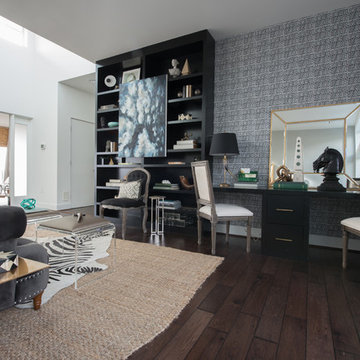
Idee per un grande ufficio tradizionale con pareti multicolore, pavimento in legno massello medio, nessun camino e scrivania incassata
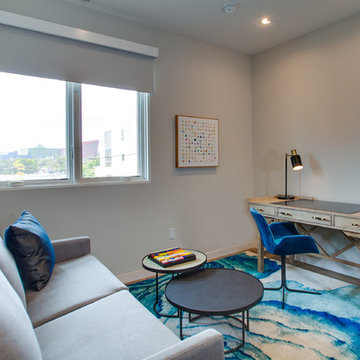
Idee per un ufficio minimalista di medie dimensioni con pareti grigie, pavimento in legno massello medio, scrivania autoportante e pavimento marrone
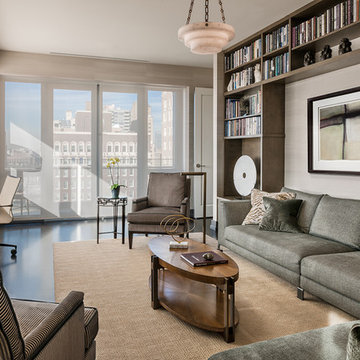
Tom Crane
Foto di uno studio tradizionale con parquet scuro e pareti grigie
Foto di uno studio tradizionale con parquet scuro e pareti grigie
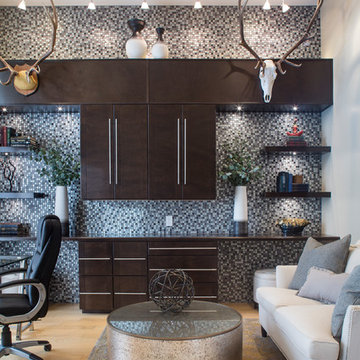
Transitional Home Office with mosaic tile wall by Climent Construction. Walnut cabinets by Express Cabinets. Harden furniture through Forsey's Fine Furniture.
Studio grigio
1
