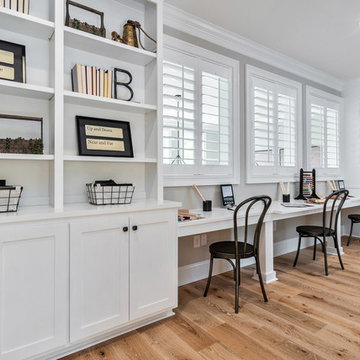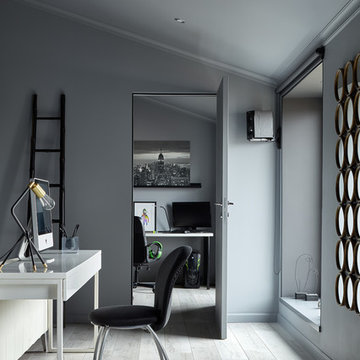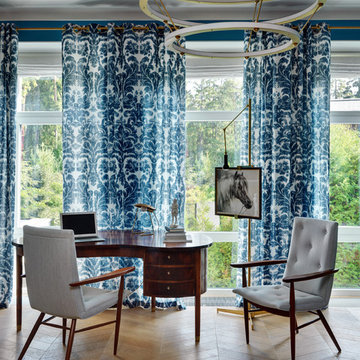Studio
Filtra anche per:
Budget
Ordina per:Popolari oggi
1601 - 1620 di 337.761 foto
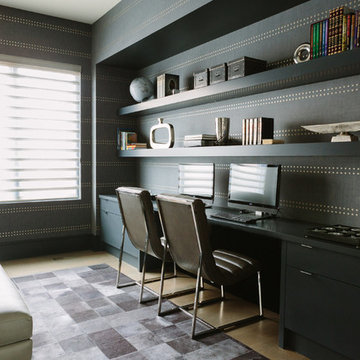
Photo Credit:
Aimée Mazzenga
Foto di un grande ufficio minimalista con pavimento in legno massello medio, scrivania incassata, pavimento marrone e pareti grigie
Foto di un grande ufficio minimalista con pavimento in legno massello medio, scrivania incassata, pavimento marrone e pareti grigie
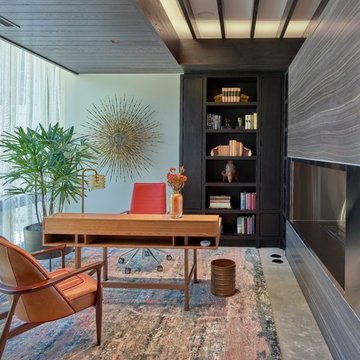
Foto di un grande studio contemporaneo con scrivania autoportante, pavimento grigio, pareti rosse e pavimento in cemento
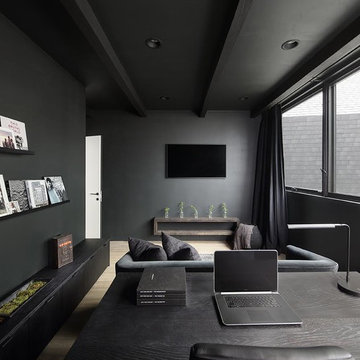
Idee per un grande studio minimalista con pareti nere, parquet chiaro, nessun camino, scrivania autoportante e pavimento beige
Trova il professionista locale adatto per il tuo progetto
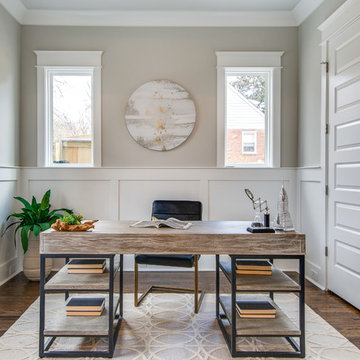
Office, Guest Room, 5 Panel Doors, Wainscoting, Wood Floors, Cove Crown
Ispirazione per uno studio
Ispirazione per uno studio
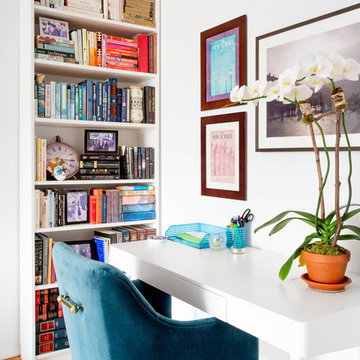
Ispirazione per un piccolo studio boho chic con pareti bianche, parquet chiaro, nessun camino, scrivania autoportante e pavimento beige
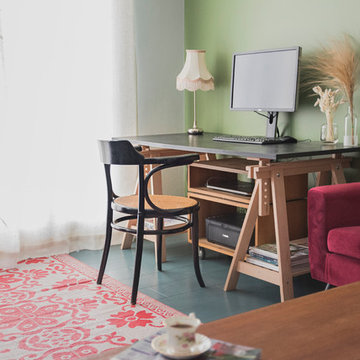
Espace bureau dans le salon.
Fauteuil Thonet chinée aux puces de Saint-Ouen.
Peinture sol et murs Farrow and Ball.
Abat-jour chinée à Nantes.
Esempio di un piccolo studio chic con pareti verdi, parquet scuro, scrivania autoportante e pavimento blu
Esempio di un piccolo studio chic con pareti verdi, parquet scuro, scrivania autoportante e pavimento blu

A long time ago, in a galaxy far, far away…
A returning client wished to create an office environment that would refuel his childhood and current passion: Star Wars. Creating exhibit-style surroundings to incorporate iconic elements from the epic franchise was key to the success for this home office.
A life-sized statue of Harrison Ford’s character Han Solo, a longstanding piece of the homeowner’s collection, is now featured in a custom glass display case is the room’s focal point. The glowing backlit pattern behind the statue is a reference to the floor design shown in the scene featuring Han being frozen in carbonite.
The command center is surrounded by iconic patterns custom-designed in backlit laser-cut metal panels. The exquisite millwork around the room was refinished, and porcelain floor slabs were cut in a pattern to resemble the chess table found on the legendary spaceship Millennium Falcon. A metal-clad fireplace with a hidden television mounting system, an iridescent ceiling treatment, wall coverings designed to add depth, a custom-designed desk made by a local artist, and an Italian rocker chair that appears to be from a galaxy, far, far, away... are all design elements that complete this once-in-a-galaxy home office that would make any Jedi proud.
Photo Credit: David Duncan Livingston
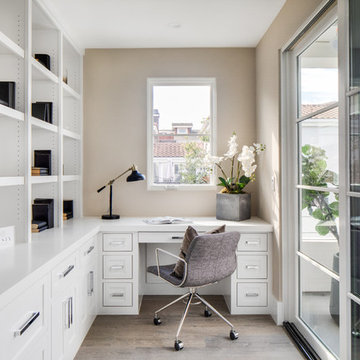
Chad Mellon
Foto di un ufficio chic con pareti beige, nessun camino, scrivania incassata e pavimento in legno massello medio
Foto di un ufficio chic con pareti beige, nessun camino, scrivania incassata e pavimento in legno massello medio

The Home Office serves as a multi-purpose space for a desk as well as library. The built-in shelves and window seat make a cozy space (for the dog too!) with gorgeous blue finish on cabinetry, doors and trim. The french doors open to the Entry hall and Stair.

Builder- Patterson Custom Homes
Finish Carpentry- Bo Thayer, Moonwood Homes
Architect: Brandon Architects
Interior Designer: Bonesteel Trout Hall
Photographer: Ryan Garvin; David Tosti
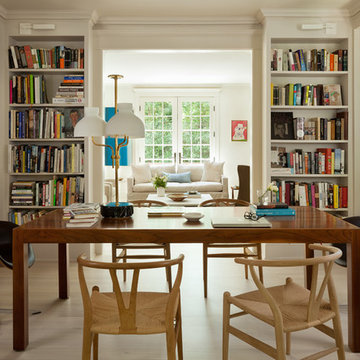
DC HISTORIC HOME RENOVATION
Located in the historic Cleveland Park neighborhood in Washington, DC, this 1905 Dutch Colonial Revival underwent a whole house renovation to update it for modern life. The new mudroom and kitchen addition opens up the floor plan to create light-filled spaces that feel informal and functional. A neutral interior envelope was created to celebrate a large collection of art and furnishings.
Photo Credit: Gordon Beall Photography
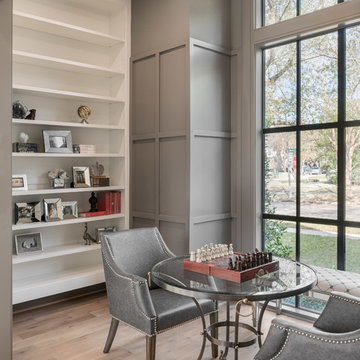
AMBIA Photography
Idee per un ufficio tradizionale di medie dimensioni con pareti grigie, parquet chiaro, scrivania autoportante e pavimento beige
Idee per un ufficio tradizionale di medie dimensioni con pareti grigie, parquet chiaro, scrivania autoportante e pavimento beige
Ricarica la pagina per non vedere più questo specifico annuncio
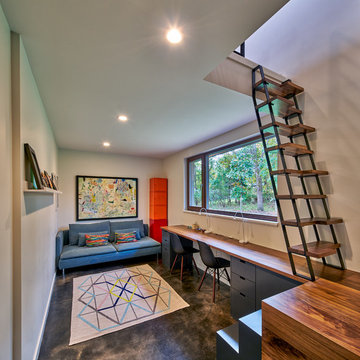
Foto di uno studio contemporaneo con pareti grigie, pavimento in cemento, scrivania incassata e pavimento grigio
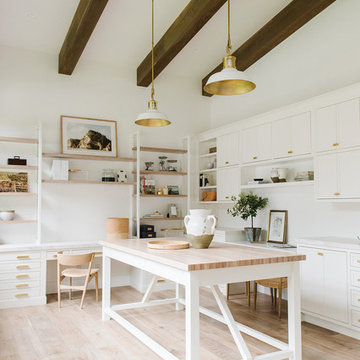
Immagine di un grande atelier classico con pareti bianche, parquet chiaro, scrivania incassata e pavimento beige
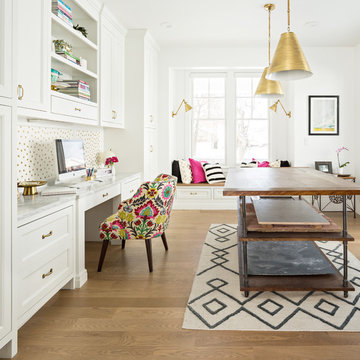
Esempio di un ufficio country con pareti bianche, pavimento in legno massello medio, nessun camino, scrivania incassata e pavimento marrone
Studio
Ricarica la pagina per non vedere più questo specifico annuncio
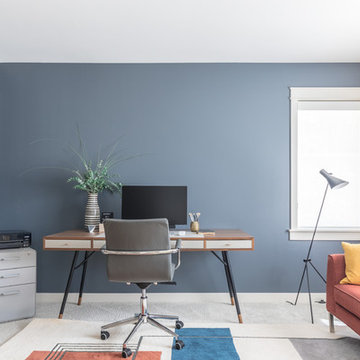
Our techy client needed a quiet workspace where he can work, read, and relax. We came up with a colorful, inviting, and modern design that everybody loves. We’ve introduced geometric pattern on the rug that compliments the geometry on the bookshelves. The color of the couch picks up the reds from the rug perfectly, and the steel blue wall is the perfect backdrop to connect all the elements in the room. This is how a modern workspace should look like.
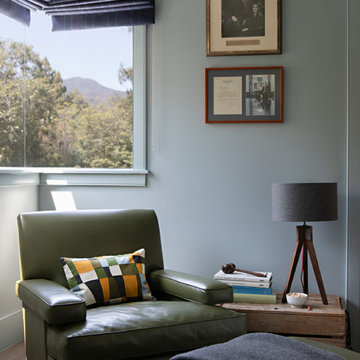
Kathryn Millet
Ispirazione per un ufficio design di medie dimensioni con pareti blu, parquet chiaro, nessun camino, scrivania autoportante e pavimento grigio
Ispirazione per un ufficio design di medie dimensioni con pareti blu, parquet chiaro, nessun camino, scrivania autoportante e pavimento grigio
81



