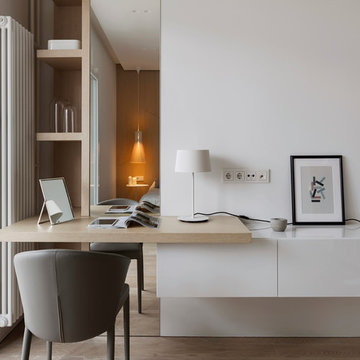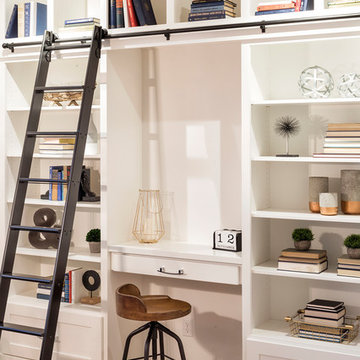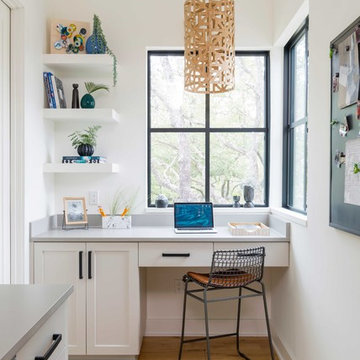Studio
Filtra anche per:
Budget
Ordina per:Popolari oggi
401 - 420 di 338.178 foto
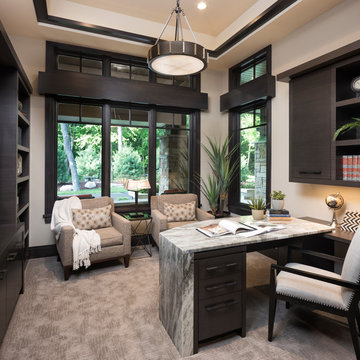
Landmark Photography
Idee per un ufficio minimal con scrivania incassata, pareti beige, moquette, nessun camino e pavimento beige
Idee per un ufficio minimal con scrivania incassata, pareti beige, moquette, nessun camino e pavimento beige

Tatjana Plitt
Ispirazione per uno studio design di medie dimensioni con pareti bianche, pavimento in cemento, scrivania incassata e pavimento grigio
Ispirazione per uno studio design di medie dimensioni con pareti bianche, pavimento in cemento, scrivania incassata e pavimento grigio
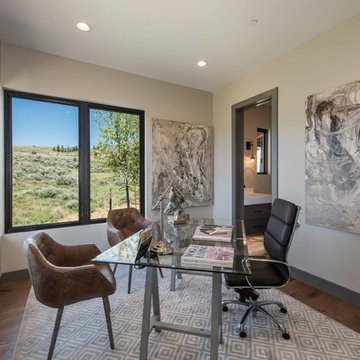
Idee per un ufficio rustico con pareti beige, scrivania autoportante, nessun camino e pavimento in legno massello medio
Trova il professionista locale adatto per il tuo progetto
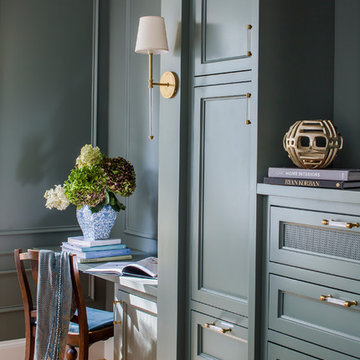
Ispirazione per un ufficio tradizionale con pavimento in legno massello medio, scrivania incassata e pareti grigie
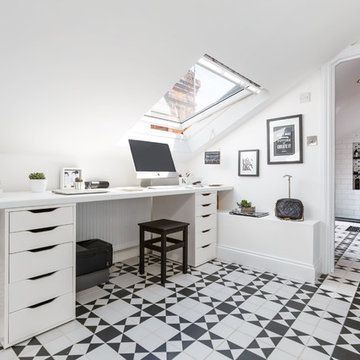
Immagine di uno studio contemporaneo di medie dimensioni con pareti bianche, scrivania incassata e pavimento multicolore
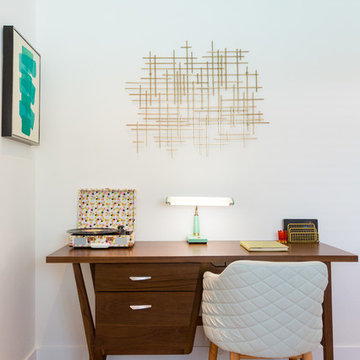
Xavier Apartment Desk - https://joybird.com/apartment-desks/xavier-apartment-desk/
Carolyn Wall Art - https://joybird.com/wall-arts/carolyn-orange-wall-art/
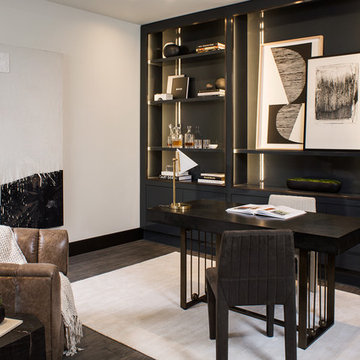
Inspired by the Griffith Observatory perched atop the Hollywood Hills, this luxury 5,078 square foot penthouse is like a mansion in the sky. Suffused by natural light, this penthouse has a unique, upscale industrial style with rough-hewn wood finishes, polished marble and fixtures reflecting a hand-made European craftsmanship.
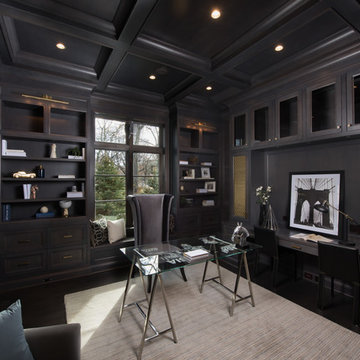
Library/Office
Matt Mansueto
Esempio di un grande studio chic con libreria, pareti grigie, parquet scuro, nessun camino, scrivania incassata e pavimento marrone
Esempio di un grande studio chic con libreria, pareti grigie, parquet scuro, nessun camino, scrivania incassata e pavimento marrone
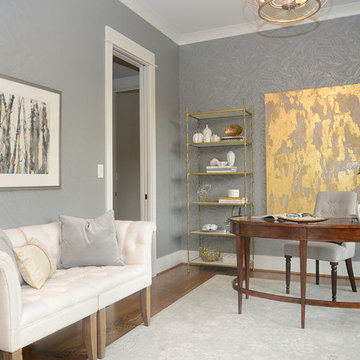
Ispirazione per uno studio tradizionale di medie dimensioni con pareti grigie, pavimento in legno massello medio e scrivania autoportante
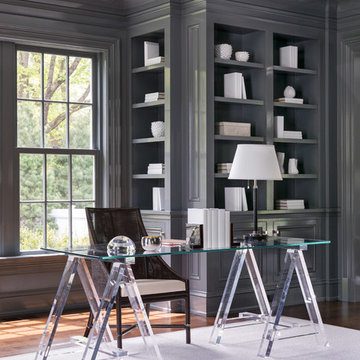
Immagine di un grande studio chic con libreria, pareti grigie, parquet scuro, camino classico, cornice del camino in pietra, scrivania autoportante e pavimento marrone
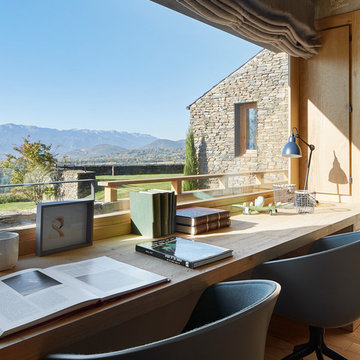
Foto di un ufficio country di medie dimensioni con parquet chiaro e scrivania incassata

Michael J. Lee
Ispirazione per un piccolo ufficio classico con pareti grigie, scrivania incassata, pavimento in legno massello medio, nessun camino e pavimento marrone
Ispirazione per un piccolo ufficio classico con pareti grigie, scrivania incassata, pavimento in legno massello medio, nessun camino e pavimento marrone
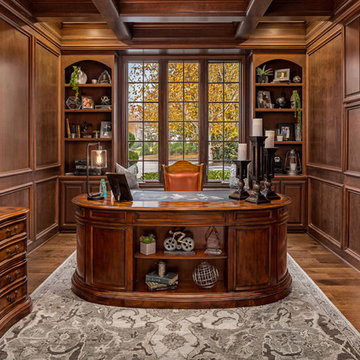
Clarity NW
Ispirazione per un ufficio chic di medie dimensioni con pareti marroni, pavimento in legno massello medio, nessun camino, scrivania autoportante e pavimento marrone
Ispirazione per un ufficio chic di medie dimensioni con pareti marroni, pavimento in legno massello medio, nessun camino, scrivania autoportante e pavimento marrone
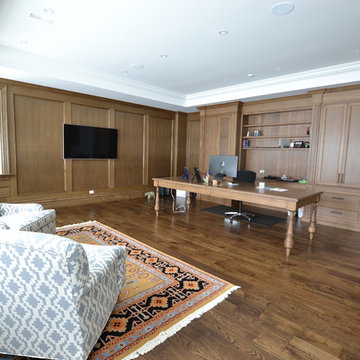
Get work done in our 600 square foot office, that is surrounded by oak recessed paneling, custom crafted built ins and hand carved oak desk, all looking onto 3 acres of country side.
Extras include a side entrance to the mudroom, two spacious cold rooms, a CVAC system throughout, 400 AMP Electrical service with generator for entire home, a security system, built-in speakers throughout and Control4 Home automation system that includes lighting, audio & video and so much more. A true pride of ownership and masterpiece built and managed by Dellfina Homes Inc.
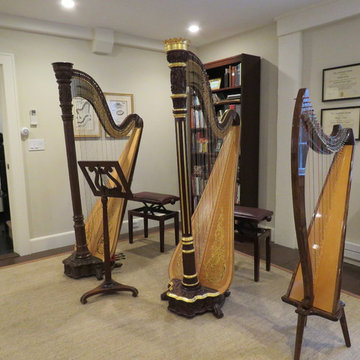
The harps stand at attention awaiting their next assignment. In the past this space was a porch on the side of the farmhouse. Remnants of beams and columns from those times are still apparent.

This 1990s brick home had decent square footage and a massive front yard, but no way to enjoy it. Each room needed an update, so the entire house was renovated and remodeled, and an addition was put on over the existing garage to create a symmetrical front. The old brown brick was painted a distressed white.
The 500sf 2nd floor addition includes 2 new bedrooms for their teen children, and the 12'x30' front porch lanai with standing seam metal roof is a nod to the homeowners' love for the Islands. Each room is beautifully appointed with large windows, wood floors, white walls, white bead board ceilings, glass doors and knobs, and interior wood details reminiscent of Hawaiian plantation architecture.
The kitchen was remodeled to increase width and flow, and a new laundry / mudroom was added in the back of the existing garage. The master bath was completely remodeled. Every room is filled with books, and shelves, many made by the homeowner.
Project photography by Kmiecik Imagery.
Studio
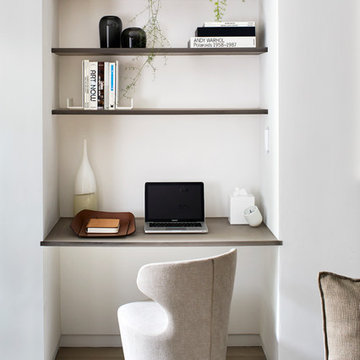
Foto di un ufficio contemporaneo con pareti bianche, parquet chiaro e scrivania incassata
21
