Studio nero di medie dimensioni
Filtra anche per:
Budget
Ordina per:Popolari oggi
41 - 60 di 2.888 foto
1 di 3
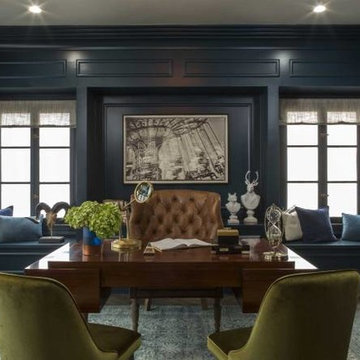
Idee per un ufficio classico di medie dimensioni con pareti blu, pavimento in legno massello medio, scrivania autoportante, pavimento multicolore e nessun camino
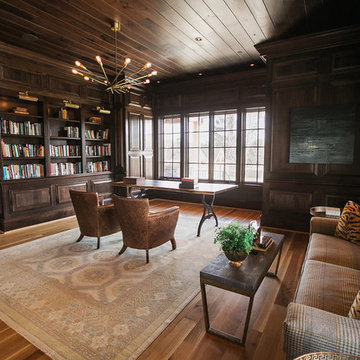
Foto di uno studio tradizionale di medie dimensioni con pareti marroni, pavimento in legno massello medio, nessun camino e pavimento marrone
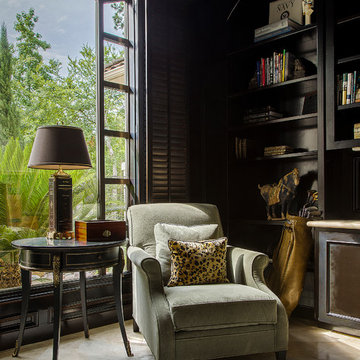
This cozy reading space dramatically changed when the cabinetry was stained a dark ebony from a light beech color. It instantly became the perfect spot to curl up and read a book with a beautiful view to the outside. A cow hide rug under some soft velvet chairs mixed with the warm dark walls create the perfect sanctuary.
Erika Barczak, By Design Interiors Inc.
Photo Credit: Daniel Angulo www.danielangulo.com
Builder: Kichi Creek Builders
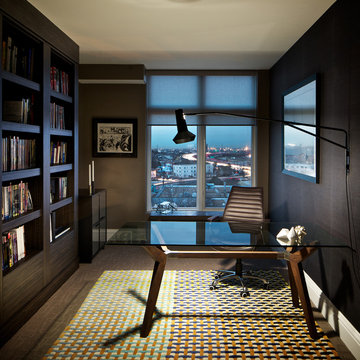
Location: Denver, CO, USA
THE CHALLENGE: Transform an outdated, uninspired condo into a unique, forward thinking home, while dealing with a limited capacity to remodel due to the buildings’ high-rise architectural restrictions.
THE SOLUTION: Warm wood clad walls were added throughout the home, creating architectural interest, as well as a sense of unity. Soft, textured furnishing was selected to elevate the home’s sophistication, while attention to layout and detail ensures its functionality.
Dado Interior Design
DAVID LAUER PHOTOGRAPHY
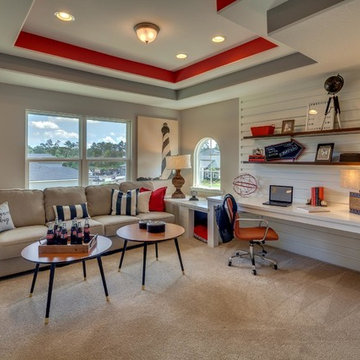
Ispirazione per un ufficio classico di medie dimensioni con moquette, nessun camino, scrivania incassata e pareti grigie

Modern Home Office by Burdge Architects and Associates in Malibu, CA.
Berlyn Photography
Ispirazione per un ufficio contemporaneo di medie dimensioni con pareti beige, parquet chiaro, camino lineare Ribbon, scrivania autoportante, cornice del camino in cemento e pavimento marrone
Ispirazione per un ufficio contemporaneo di medie dimensioni con pareti beige, parquet chiaro, camino lineare Ribbon, scrivania autoportante, cornice del camino in cemento e pavimento marrone
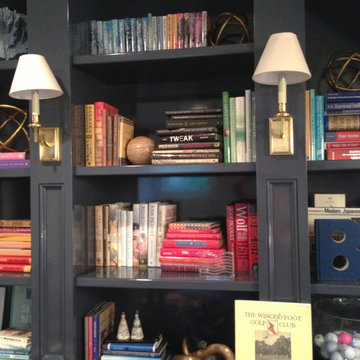
Cristina Coco
Foto di un ufficio tradizionale di medie dimensioni con pareti blu, parquet chiaro e scrivania autoportante
Foto di un ufficio tradizionale di medie dimensioni con pareti blu, parquet chiaro e scrivania autoportante
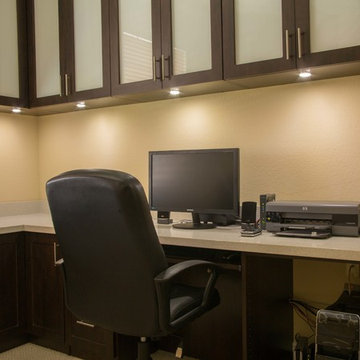
Foto di un ufficio classico di medie dimensioni con pareti beige, moquette, nessun camino e scrivania incassata
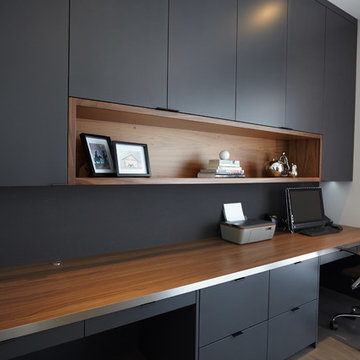
Mark Anthony Studios
Esempio di uno studio moderno di medie dimensioni con pareti grigie, pavimento in legno massello medio, nessun camino e scrivania incassata
Esempio di uno studio moderno di medie dimensioni con pareti grigie, pavimento in legno massello medio, nessun camino e scrivania incassata
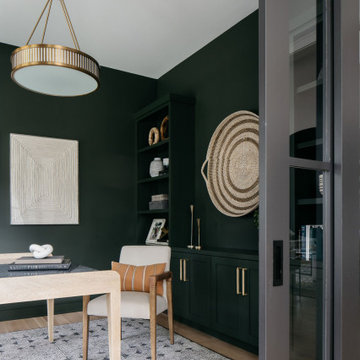
Ever rushed around looking for the perfect backdrop for a Zoom call? We’ve all been there.
Create an ideal work-from-home office that’s both functional and beautiful by adding built-in bookshelves, storage, and your favorite décor. ?

Study within a Classical Contemporary residence in Los Angeles, CA.
Esempio di un ufficio classico di medie dimensioni con pareti blu, parquet scuro, camino ad angolo, scrivania autoportante, pavimento marrone e pannellatura
Esempio di un ufficio classico di medie dimensioni con pareti blu, parquet scuro, camino ad angolo, scrivania autoportante, pavimento marrone e pannellatura
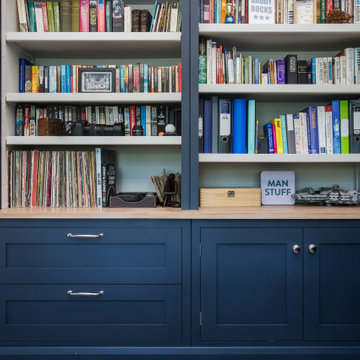
With a busy work schedule and two small children, the homeowners of this recently refurbished family home in Sevenoaks, Kent, commissioned Burlanes to design and create an open plan, organised home office space, that is productive, practical and good looking. Burlanes were also commissioned to create a storage solution for the family's coats, shoes and bags in the entrance hallway.
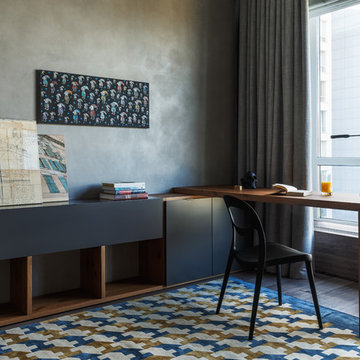
Архитектурная студия: Artechnology
Архитектор: Георгий Ахвледиани
Архитектор: Тимур Шарипов
Дизайнер: Ольга Истомина
Светодизайнер: Сергей Назаров
Фото: Сергей Красюк
Этот проект был опубликован в журнале AD Russia
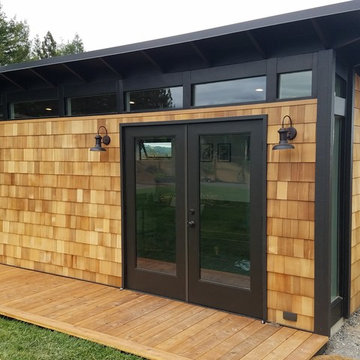
Studio Shed home office with Cedar Shake siding and our Bronze metal package.
10x20 from our Signature Series http://www.studio-shed.com/configure
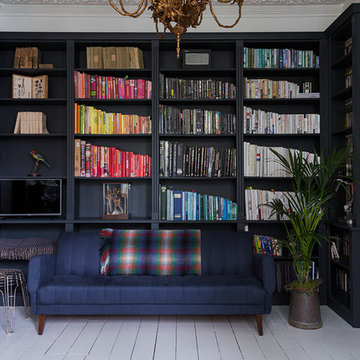
Owner Supplied
Foto di un ufficio boho chic di medie dimensioni con pareti blu, pavimento in legno verniciato e pavimento bianco
Foto di un ufficio boho chic di medie dimensioni con pareti blu, pavimento in legno verniciato e pavimento bianco
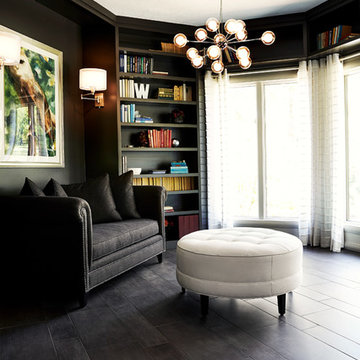
Photography by Starboard & Port of Springfield, MO.
Ispirazione per uno studio contemporaneo di medie dimensioni con libreria, pareti nere e pavimento grigio
Ispirazione per uno studio contemporaneo di medie dimensioni con libreria, pareti nere e pavimento grigio
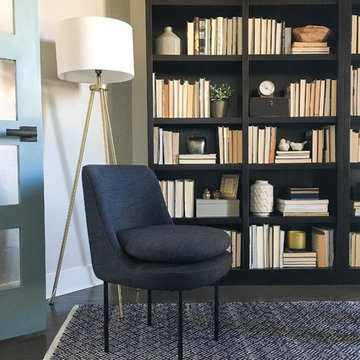
Amy Gritton Photography
Foto di uno studio chic di medie dimensioni con libreria, pareti grigie, parquet scuro, scrivania autoportante e pavimento marrone
Foto di uno studio chic di medie dimensioni con libreria, pareti grigie, parquet scuro, scrivania autoportante e pavimento marrone
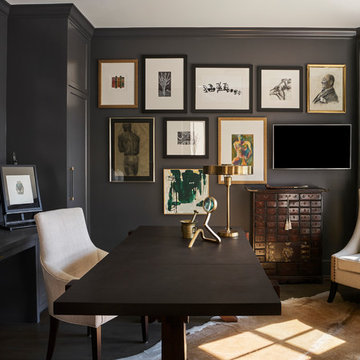
Mike Schwartz
Idee per un ufficio chic di medie dimensioni con pareti nere, parquet scuro, nessun camino, scrivania autoportante e pavimento marrone
Idee per un ufficio chic di medie dimensioni con pareti nere, parquet scuro, nessun camino, scrivania autoportante e pavimento marrone
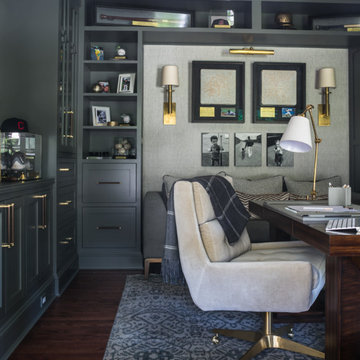
Our client has been very fortunate to have acquired some amazing memorabilia over the years. This was our inspiration to create a space to display them and at the same time design a room where both he and his wife can enjoy family photos and work on shared interests. The custom builds were planned to create organization for personal office items and give an inviting atmosphere to come in, sit, read and reflect. Although many design elements are masculine we added a feminine touch with the blush colored chair fabric and custom pillows. A shared desk space is great for collaborating and planning. The fabric covered walls add sophistication and texture. The sofa was placed to invite and enjoy the rest of the family to come in and take part.
Custom designed by Hartley and Hill Design. All materials and furnishings in this space are available through Hartley and Hill Design. www.hartleyandhilldesign.com 888-639-0639
Studio nero di medie dimensioni
3
