Studio nero di medie dimensioni
Ordina per:Popolari oggi
161 - 180 di 2.887 foto
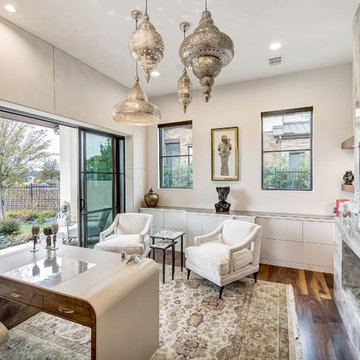
Moroccan inspired office. Beautiful slab fireplace anchors this space. Custom made leather desk, custom chairs, agate tables, and Moroccan lantern lights finish out the space.
Charles Lauersdorf
Realty Pro Shots
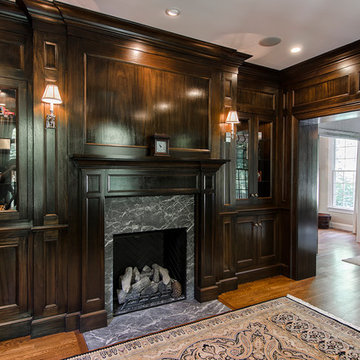
Jim Fuhrman
Foto di un ufficio tradizionale di medie dimensioni con pareti marroni, pavimento in legno massello medio, camino classico e cornice del camino in pietra
Foto di un ufficio tradizionale di medie dimensioni con pareti marroni, pavimento in legno massello medio, camino classico e cornice del camino in pietra
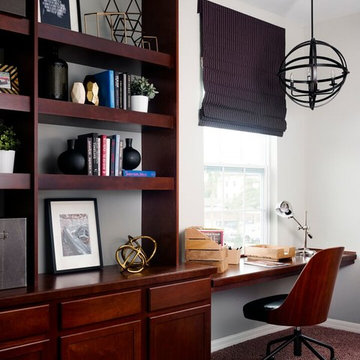
Contrast the dark stain of your built-in desk, cast iron chandelier, and maroon carpet with the ivory walls in your home office. Seen in Easthaven, an Atlanta community.
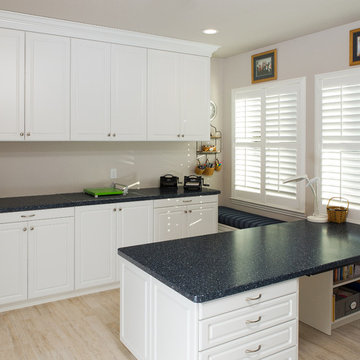
Immagine di una stanza da lavoro tradizionale di medie dimensioni con scrivania incassata
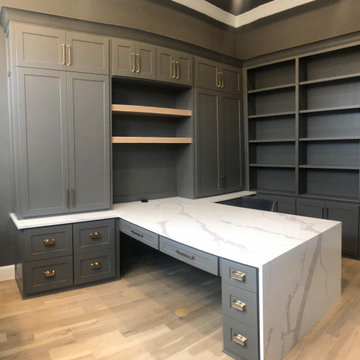
Maximize space and minimize clutter with drawers for printer and shredder (no exposed wires!). Gauntlet Gray used on cabinetry. Quartz waterfall countertop for the 2-sided (dual) access desk.
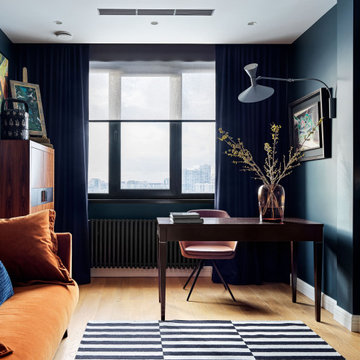
Esempio di un ufficio chic di medie dimensioni con pareti blu, scrivania autoportante e pavimento marrone
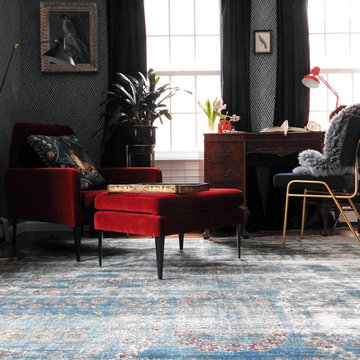
Esempio di uno studio chic di medie dimensioni con pareti grigie, pavimento in legno massello medio, nessun camino, pavimento marrone e scrivania autoportante
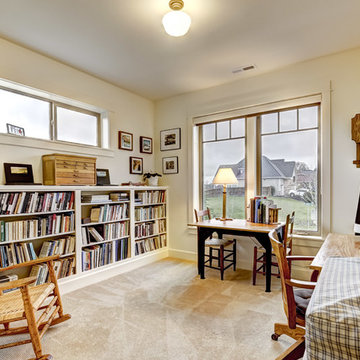
Esempio di uno studio american style di medie dimensioni con libreria, moquette, nessun camino, scrivania autoportante e pareti bianche
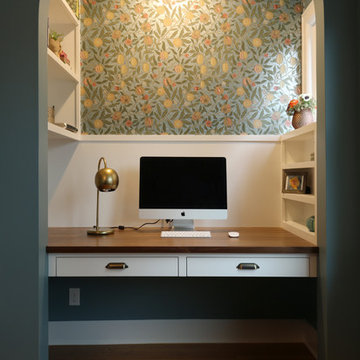
By removing a closet, a custom built-in walnut desk was cleverly incorporated into the den.
Ispirazione per uno studio chic di medie dimensioni con pareti blu, pavimento in legno massello medio, scrivania incassata e pavimento marrone
Ispirazione per uno studio chic di medie dimensioni con pareti blu, pavimento in legno massello medio, scrivania incassata e pavimento marrone
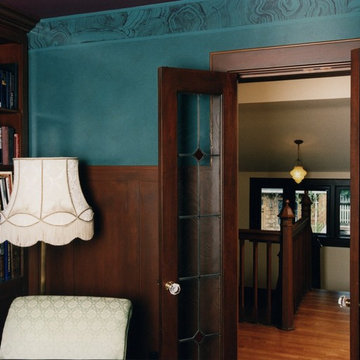
Built at the turn of the 20th century, this grand urban estate was originally a waterfront property before Lake Washington was lowered by 9'. Situated on an just over an acre of land in Seattle's Seward Park neighborhood, this property is actually comprised of 3 structures - a main house, a garage/servants' quarters and a boat shed. By the time we were engaged by the new owners, all three structures had been ravaged by time and deferred maintenance.
Our initial tasks included demolishing and rebuilding the boat shed as a recreation/media center; reframing the garage/servants' quarters and then renovating the quarters into a business center; and a complete renovation of the main house that included asbestos and lead paint abatement and extensive repairs from a previous chimney fire. All three structures benefitted from extensive plumbing and mechanical system updates; a complete rewiring of the electrical and low-voltage systems; a property-wide telecommunications and audio-visual package that ties all three structures together; and an engineered storm water system that diverts all run-off from the property into a subterranean 7000 gallon cistern. Rain water from this cistern is then slowly released to the city storm sewer via a flow-control valve.
The new owners were music industry managers who immediately understood the potential this property offered as a reflection of the creativity in their industry. The finishes turned out to be nothing short of an all-out love affair. Old-world Irish plasterers, master carpenters, faux painters, Chihuly-trained glass artists and one of the finest blacksmiths in the country all contributed to the unique character of this tastefully updated classic. Almost 20 years later, this project continues to remain one of the favorites in our portfolio.
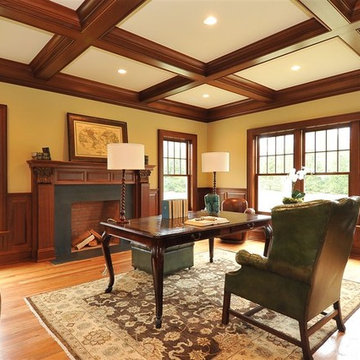
•Mahogany raised paneling chair rail height
•Coffered ceiling with mahogany mouldings, window and door casing 1 piece, plynth blocks on door and cased openings
•Masonry fireplace with marble-honed absolute black surround & hearth; wood burning and piped for gas logs
•Select and better red oak flooring (2 1/4”)
•Electrical outlets data/com located in baseboard; floor outlets data/com/electrical
•Wired for whole house sound and wired for flat panel TV location
•Recessed lighting installed
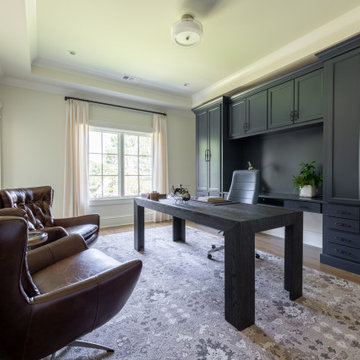
Esempio di uno studio minimal di medie dimensioni con pareti bianche, pavimento in legno massello medio, scrivania autoportante e pavimento marrone
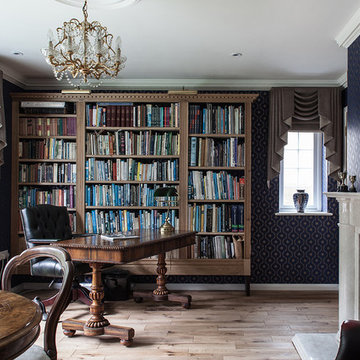
Idee per uno studio tradizionale di medie dimensioni con parquet chiaro, scrivania autoportante, pavimento beige, pareti multicolore, camino classico e libreria
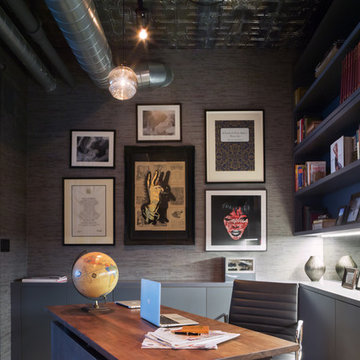
Paul Craig
Esempio di un ufficio industriale di medie dimensioni con pareti grigie, nessun camino e scrivania autoportante
Esempio di un ufficio industriale di medie dimensioni con pareti grigie, nessun camino e scrivania autoportante
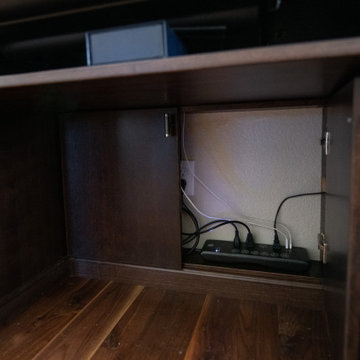
A gorgeous, custom stained cherry wood home office and desk with custom lighting on shelving to display collectables and cabinet storage for office supplies. A built-in desk with grommet holes and backing to hide wires. A light wood backing creates contrast and interest. Crown molding and wrap around base boards create a high end home office.
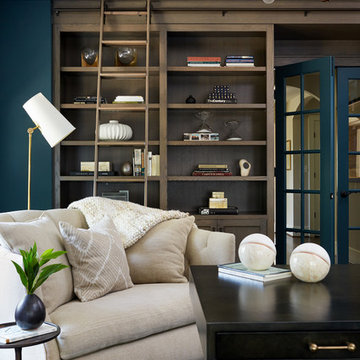
Immagine di un ufficio chic di medie dimensioni con pareti blu, pavimento in legno massello medio e scrivania autoportante
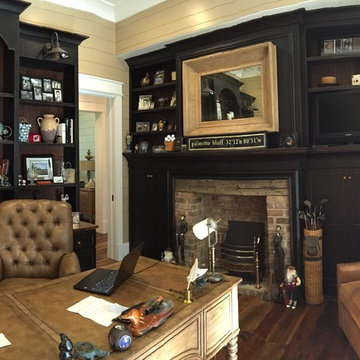
Ispirazione per un ufficio chic di medie dimensioni con pareti bianche, camino classico, cornice del camino in mattoni e scrivania autoportante
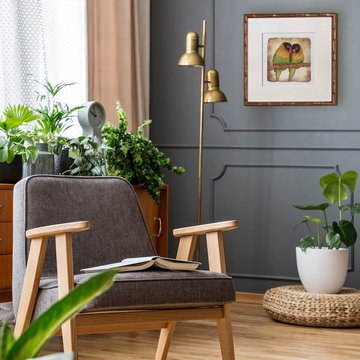
'Love Birds #1 in Golden Bamboo'
Welcome to the rain forest! Come and hang out with your feathered friends and introduce a continued feeling of elegance and relaxation to your space! It’s a limited edition piece that is hand embellished with Swarovski crystals. These lovlies are highlighted in gold and silver leaf and a beautiful array of tropical colors entirely in Swarovski crystals. Love Birds are surrounded by a wide, white mat and golden bamboo frame.
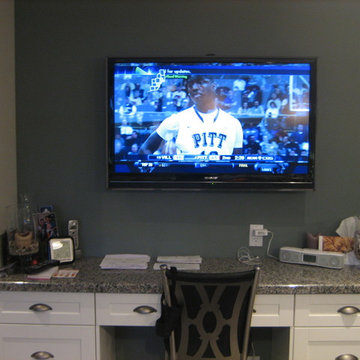
This great simple Kitchen entertainment system upgrade was done during the Kitchen renovation. All Wiring was concealed through the walls which allowed the components to be hidden within the cabinetry. By mounting the Toshiba HD TV in the Kitchen, These big sports fans never miss a play while prepping dinner or preparing snacks to enjoy during the game.
Photo: Matt D. Scott
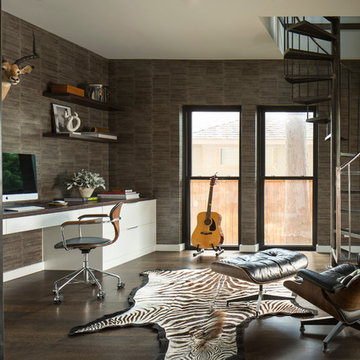
This forever home, perfect for entertaining and designed with a place for everything, is a contemporary residence that exudes warmth, functional style, and lifestyle personalization for a family of five. Our busy lawyer couple, with three close-knit children, had recently purchased a home that was modern on the outside, but dated on the inside. They loved the feel, but knew it needed a major overhaul. Being incredibly busy and having never taken on a renovation of this scale, they knew they needed help to make this space their own. Upon a previous client referral, they called on Pulp to make their dreams a reality. Then ensued a down to the studs renovation, moving walls and some stairs, resulting in dramatic results. Beth and Carolina layered in warmth and style throughout, striking a hard-to-achieve balance of livable and contemporary. The result is a well-lived in and stylish home designed for every member of the family, where memories are made daily.
Studio nero di medie dimensioni
9