Studio nero di medie dimensioni
Filtra anche per:
Budget
Ordina per:Popolari oggi
81 - 100 di 2.888 foto
1 di 3

We created this stunning moody library lounge inspired by the client's love of British Cigar Rooms. We used pattern, texture and moody hues to bring out the feel of the library and used the gorgeous Tom Dixon lamp, Restoration Hardware contemporary writing desk, client's gorgeous folk indian painting, and custom cabinetry to give the library/study a very modern yet classical feel!
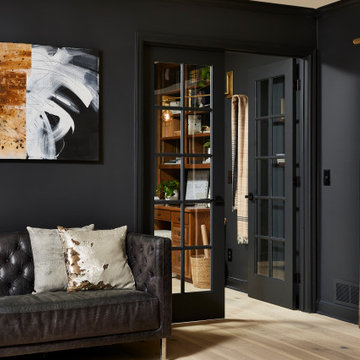
Peek a look at this moody home office which perfectly combines the tradition of this home with a moody modern vibe.
Idee per un atelier minimalista di medie dimensioni con pareti nere, parquet chiaro, scrivania autoportante e pavimento beige
Idee per un atelier minimalista di medie dimensioni con pareti nere, parquet chiaro, scrivania autoportante e pavimento beige
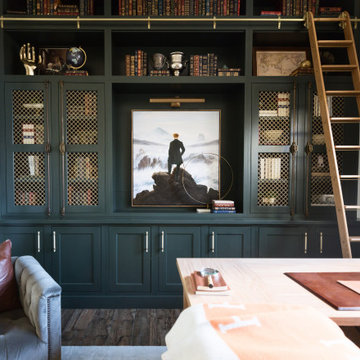
This is a take on a modern traditional office that has the bold green historical colors for a gentlemen's office, but with a modern and vibrant spin on things. These custom built-ins and matte brass finishes on the cabinet details add to the luxe and old world feel.
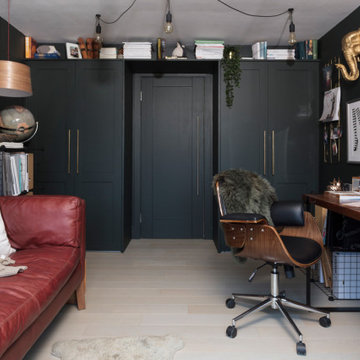
This home office is a sanctuary of calm, its dark and inviting, its eclectic but not over the top and its the perfect spot to create in!
The views beyond are complemented by the dark walls drawing your eye to the delicious arched window and the countryside beyond.
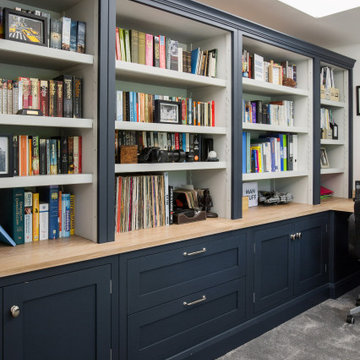
With a busy work schedule and two small children, the homeowners of this recently refurbished family home in Sevenoaks, Kent, commissioned Burlanes to design and create an open plan, organised home office space, that is productive, practical and good looking. Burlanes were also commissioned to create a storage solution for the family's coats, shoes and bags in the entrance hallway.
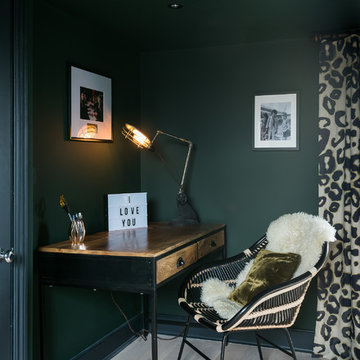
Veronica Rodriguez
Ispirazione per un ufficio contemporaneo di medie dimensioni con pareti verdi, parquet chiaro e scrivania autoportante
Ispirazione per un ufficio contemporaneo di medie dimensioni con pareti verdi, parquet chiaro e scrivania autoportante
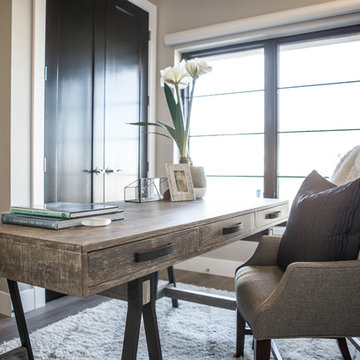
In this new construction, the client wanted to maximize sleeping space for visiting family and her grandchildren's overnight visits. With the custom, built-in murphy bed, the sleek, stylish and functional home office converts to a guest room in a snap.
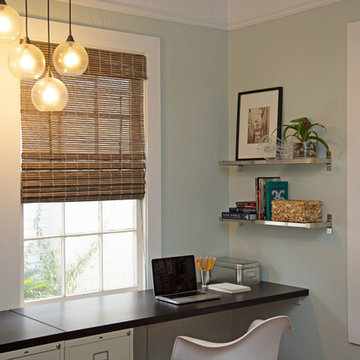
The main workspace is two side-by-side desks braced to the wall and with double file cabinets. Globe pendant lights hang above the desks to provide task lighting. Each side has double shelves for art display and storage. The existing closet doors were converted into inspiration boards.
The designer provided wall and trim paint colors, furniture, lighting, art, accessories, and furnishing selections, and developed the workspace and furniture layout.
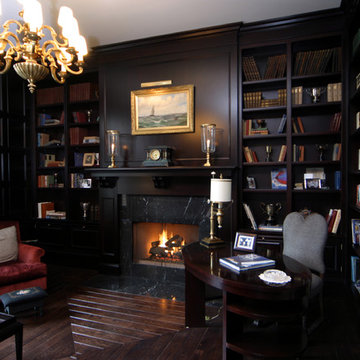
This custom built-in library that doubles as a home office becomes an intimate space with the use of rich dark woods and gold accents. Wood floors thoughtfully laid bring attention to the marble encased fireplace.
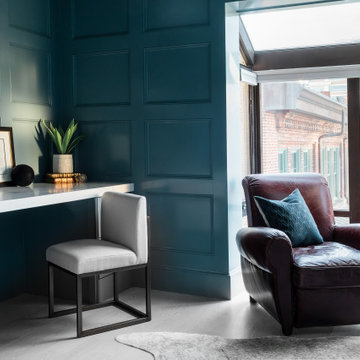
European Fine Paints High Gloss Blue Paint, Custom wall paneling, custom desk. CB2 Decorative accessories, Loloi Canyon faux fur area Rug.
Design Principal: Justene Spaulding
Junior Designer: Keegan Espinola
Photography: Joyelle West
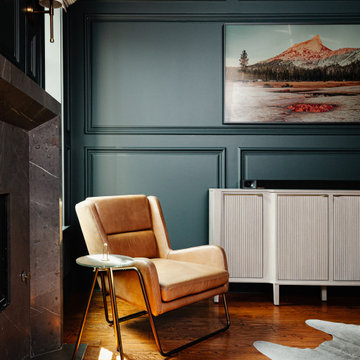
Foto di un ufficio chic di medie dimensioni con pareti verdi, pavimento in legno massello medio, camino classico, cornice del camino in pietra, scrivania autoportante, pavimento marrone, soffitto a volta e pannellatura
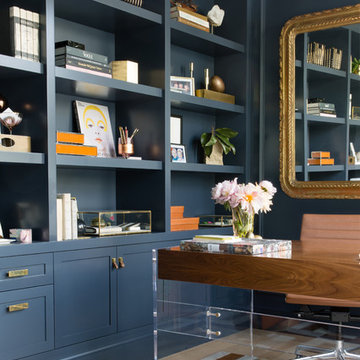
Suzanna Scott photography
Foto di uno studio contemporaneo di medie dimensioni con libreria, pareti blu, parquet chiaro, scrivania autoportante e pavimento beige
Foto di uno studio contemporaneo di medie dimensioni con libreria, pareti blu, parquet chiaro, scrivania autoportante e pavimento beige
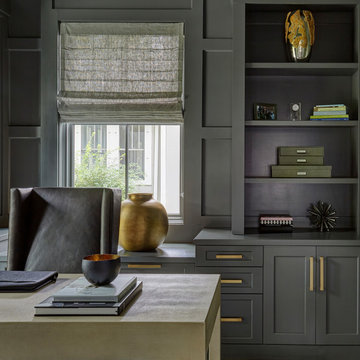
Free ebook, Creating the Ideal Kitchen. DOWNLOAD NOW
Collaborations with builders on new construction is a favorite part of my job. I love seeing a house go up from the blueprints to the end of the build. It is always a journey filled with a thousand decisions, some creative on-the-spot thinking and yes, usually a few stressful moments. This Naperville project was a collaboration with a local builder and architect. The Kitchen Studio collaborated by completing the cabinetry design and final layout for the entire home.
Around the corner is the home office that is painted a custom color to match the cabinetry. The wall of cabinetry along the back of the room features a roll out printer cabinet, along with drawers and open shelving for books and display. We are pretty sure a lot of work must get done in here with all these handy features!
If you are building a new home, The Kitchen Studio can offer expert help to make the most of your new construction home. We provide the expertise needed to ensure that you are getting the most of your investment when it comes to cabinetry, design and storage solutions. Give us a call if you would like to find out more!
Designed by: Susan Klimala, CKBD
Builder: Hampton Homes
Photography by: Michael Alan Kaskel
For more information on kitchen and bath design ideas go to: www.kitchenstudio-ge.com

Esempio di uno studio classico di medie dimensioni con libreria, pareti grigie, pavimento in legno massello medio, nessun camino e pavimento marrone
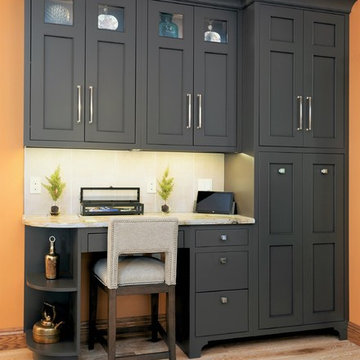
Beautifully customized combination pantry and desk with furniture legs to unify. Inset door construction.
Esempio di un ufficio tradizionale di medie dimensioni con scrivania incassata, parquet chiaro, nessun camino, pavimento beige e pareti arancioni
Esempio di un ufficio tradizionale di medie dimensioni con scrivania incassata, parquet chiaro, nessun camino, pavimento beige e pareti arancioni
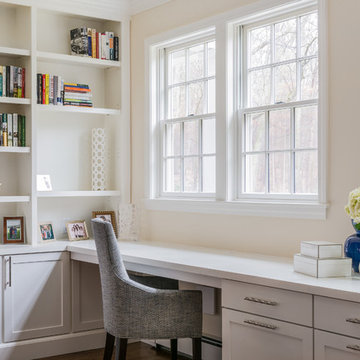
Kayla Lynne Photography
Idee per uno studio chic di medie dimensioni con pavimento in legno massello medio, camino classico, cornice del camino in pietra, pavimento marrone e pareti beige
Idee per uno studio chic di medie dimensioni con pavimento in legno massello medio, camino classico, cornice del camino in pietra, pavimento marrone e pareti beige
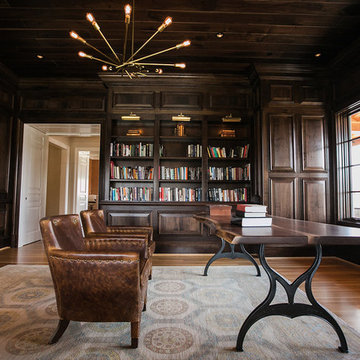
Esempio di uno studio tradizionale di medie dimensioni con pareti marroni, pavimento in legno massello medio, nessun camino e pavimento marrone
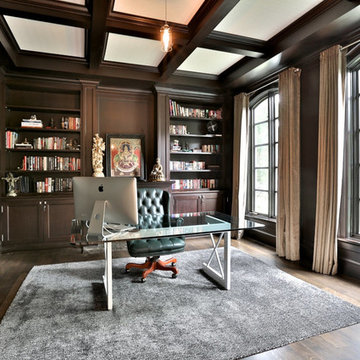
Immagine di un ufficio chic di medie dimensioni con parquet scuro, nessun camino, scrivania autoportante, pareti marroni e pavimento marrone

Ispirazione per un ufficio eclettico di medie dimensioni con pareti grigie, pavimento in legno verniciato, camino classico, scrivania incassata e cornice del camino in intonaco
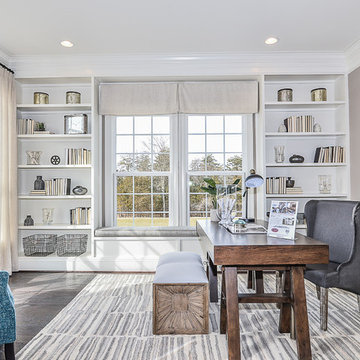
Idee per un ufficio classico di medie dimensioni con nessun camino, scrivania autoportante, parquet scuro e pareti grigie
Studio nero di medie dimensioni
5