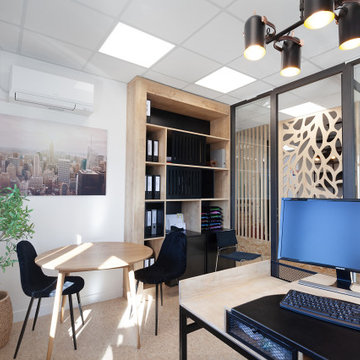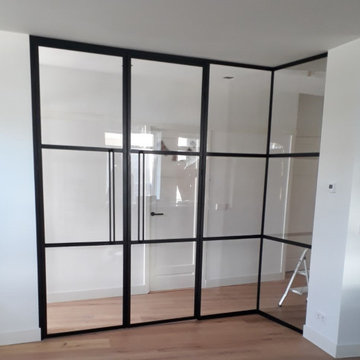Studio industriale a costo elevato
Filtra anche per:
Budget
Ordina per:Popolari oggi
61 - 80 di 359 foto
1 di 3
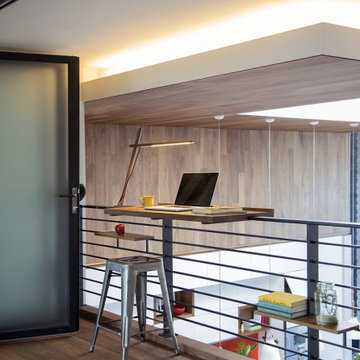
This two-story loft in Boston’s South End features walnut cladding along the wall and ceiling of the kitchen, along with Select Walnut plank flooring on the upper level. Finished with a water-based, matte-sheen finish.
Flooring: Select Walnut Plank Flooring in 4″ widths
Finish: Vermont Plank Flooring Weston Finish
Architecture & Design by ZeroEnergy Design
Construction by Ralph S Osmond
Photography by Eric Roth
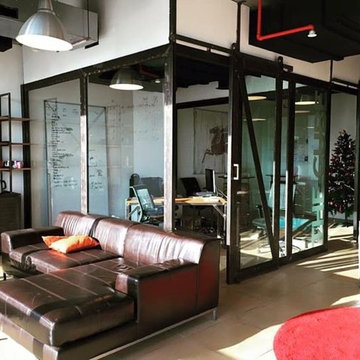
An modern industrial workspace featuring Real Sliding Hardware's Classic Barn Door Hardware Kit in black.
Ispirazione per un grande atelier industriale
Ispirazione per un grande atelier industriale
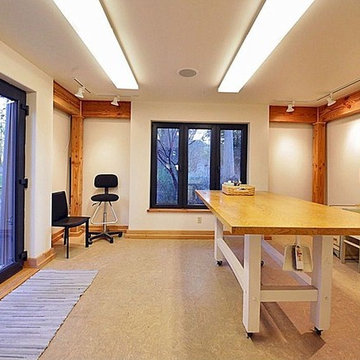
Idee per una stanza da lavoro industriale di medie dimensioni con pareti bianche, parquet chiaro, nessun camino e scrivania autoportante
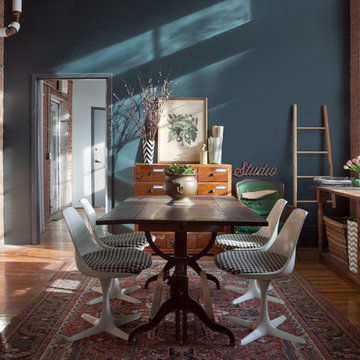
Photography by Sarah M. Young, www.smyphoto.com
Idee per un atelier industriale di medie dimensioni con pareti blu, pavimento in legno massello medio, scrivania autoportante e pavimento marrone
Idee per un atelier industriale di medie dimensioni con pareti blu, pavimento in legno massello medio, scrivania autoportante e pavimento marrone
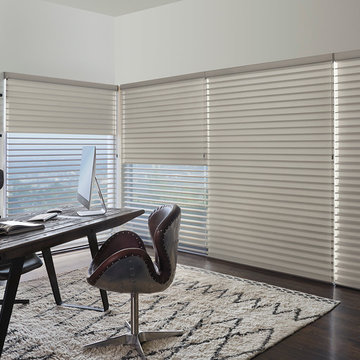
Foto di un grande ufficio industriale con pareti bianche, parquet scuro, nessun camino e scrivania autoportante
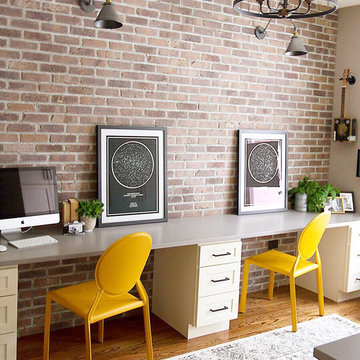
We gave this busy mom/photographer’s home office an industrial chic upgrade with custom work surfaces, plenty of storage, and an incredible brick feature wall!
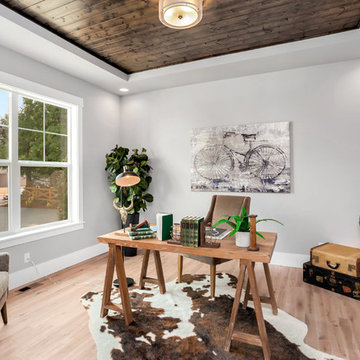
The Hunter was built in 2017 by Enfort Homes of Kirkland Washington.
Foto di un grande ufficio industriale con pareti grigie, parquet chiaro, scrivania autoportante e pavimento beige
Foto di un grande ufficio industriale con pareti grigie, parquet chiaro, scrivania autoportante e pavimento beige
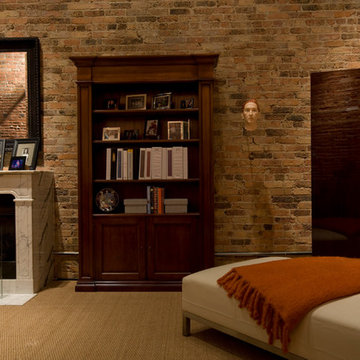
Vincere converted this empty loft into a work/live space. Drawing from the richness of the old brick walls, this living room and dining/conference area came to life with warm color and texture creating a comfortable and inviting environment.
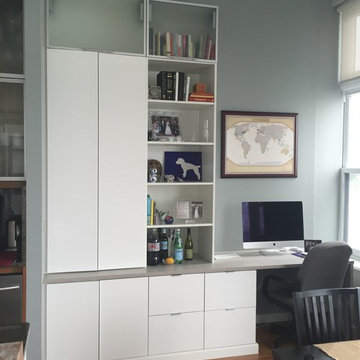
Esempio di un grande ufficio industriale con pareti grigie, pavimento in legno massello medio, scrivania incassata e pavimento marrone
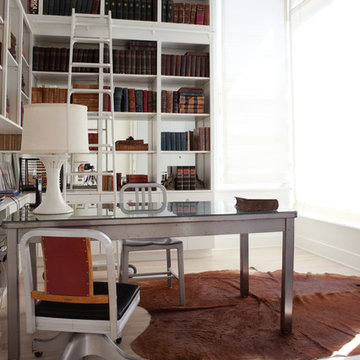
Foto di un ufficio industriale di medie dimensioni con pareti bianche, parquet chiaro, nessun camino e scrivania autoportante
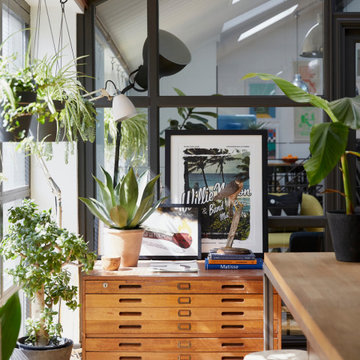
This light-filled workspace was designed to spark excitement and inspire creativity. Vintage furniture adds character and charm, whilst an abundance of plants bring natural beauty to the space. The planners drawers are vintage and the walnut-topped desk is custom bespoke.
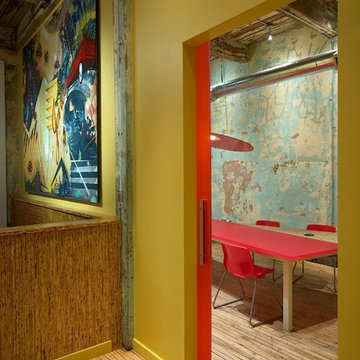
Two adjacent warehouse units in a circa 1915 building, listed on the National Register of Historic Places, were combined into a single modern live / work space. Careful consideration was paid to honoring and preserving original elements like exposed brick walls, timber beams and columns, hardwood and concrete floors and plaster walls.
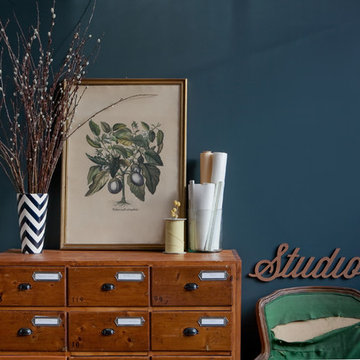
Photography by Sarah M. Young, www.smyphoto.com
Foto di un atelier industriale di medie dimensioni con pareti blu, pavimento in legno massello medio, scrivania autoportante e pavimento marrone
Foto di un atelier industriale di medie dimensioni con pareti blu, pavimento in legno massello medio, scrivania autoportante e pavimento marrone
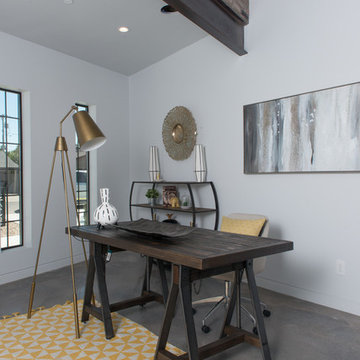
Idee per uno studio industriale di medie dimensioni con pareti bianche, pavimento in cemento, scrivania autoportante e pavimento grigio
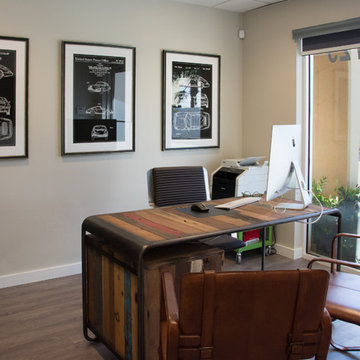
Sommer Wood
Foto di uno studio industriale di medie dimensioni con pareti grigie, pavimento in legno massello medio, nessun camino e scrivania autoportante
Foto di uno studio industriale di medie dimensioni con pareti grigie, pavimento in legno massello medio, nessun camino e scrivania autoportante
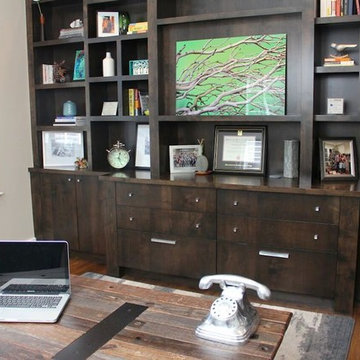
I designed this home office space keeping in mind my client’s personality. I designed this custom built cabinetry with plenty of space to showcase my client’s love for travel, art and books.
Project designed by Denver, Colorado interior designer Margarita Bravo. She serves Denver as well as surrounding areas such as Cherry Hills Village, Englewood, Greenwood Village, and Bow Mar.
For more about MARGARITA BRAVO, click here: https://www.margaritabravo.com/
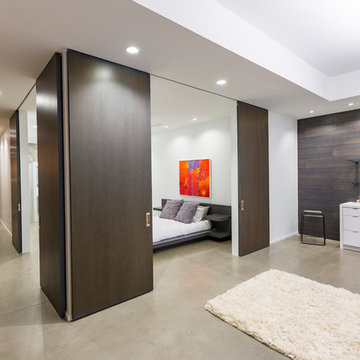
McAlpin Loft- Study/View to Master Bedroom
RVP Photography
Esempio di un grande studio industriale
Esempio di un grande studio industriale
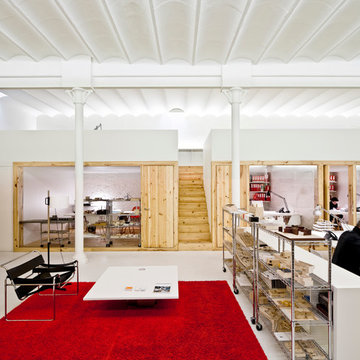
Monapart Barcelona
Ispirazione per un grande ufficio industriale con pareti bianche e nessun camino
Ispirazione per un grande ufficio industriale con pareti bianche e nessun camino
Studio industriale a costo elevato
4
