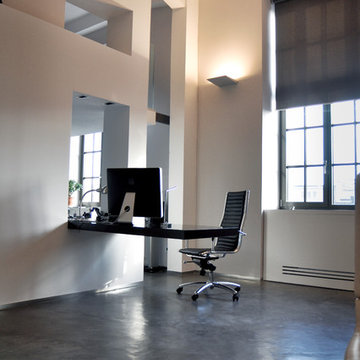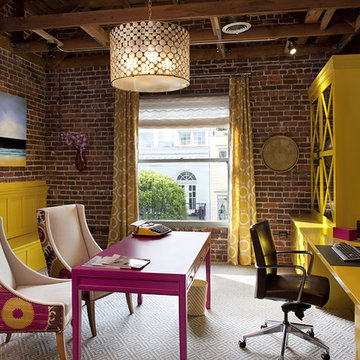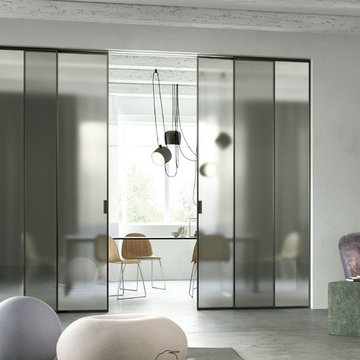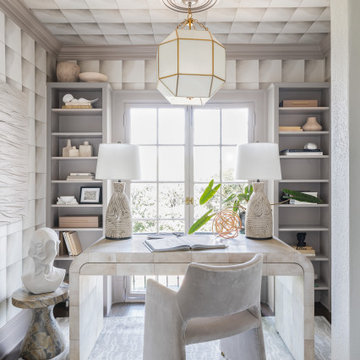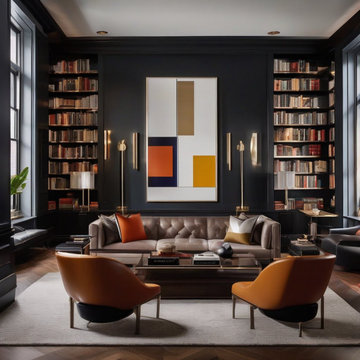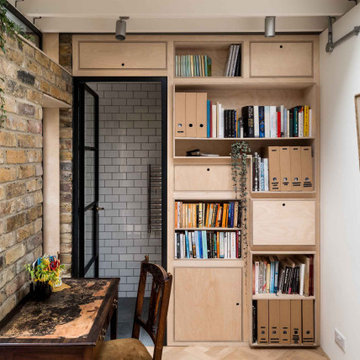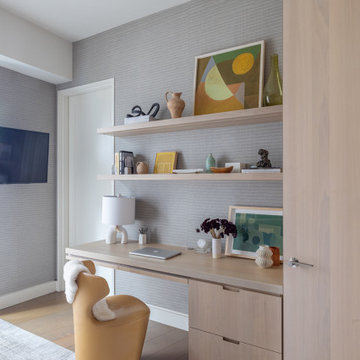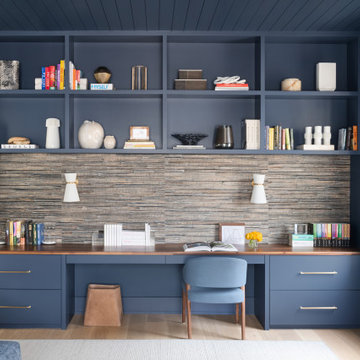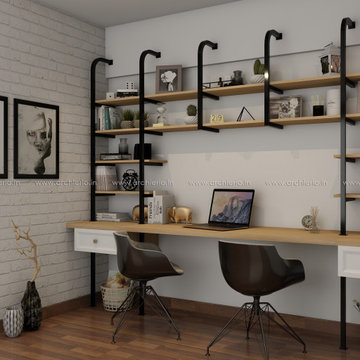Studio grigio
Filtra anche per:
Budget
Ordina per:Popolari oggi
101 - 120 di 27.537 foto
1 di 2
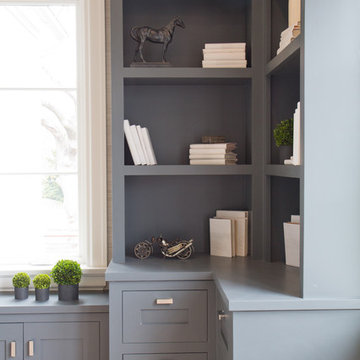
Photographed by: Vic Gubinski
Interiors By: Heike Hein Home
Esempio di un grande ufficio country con pareti beige, parquet chiaro, nessun camino e scrivania autoportante
Esempio di un grande ufficio country con pareti beige, parquet chiaro, nessun camino e scrivania autoportante

The architectural focus for this North London Victorian terrace home design project was the refurbishment and reconfiguration of the ground floor together with additional space of a new side-return. Orienting and organising the interior architecture to maximise sunlight during the course of the day was one of our primary challenges solved. While the front of the house faces south-southeast with wonderful direct morning light, the rear garden faces northwest, consequently less light for most of the day.

Anna Stathaki
Foto di uno studio chic con pareti verdi, pavimento in legno massello medio, scrivania autoportante e pavimento marrone
Foto di uno studio chic con pareti verdi, pavimento in legno massello medio, scrivania autoportante e pavimento marrone

Craft room with acrylic white finished cabinets that can be used as a white board. Blush glass framed cabinet doors. These are 2 of our 15 new "Mixology" finishes we now offer for door and drawer fronts. Ask us about "Mixology" to learn more about how you can get creative and use multiple finishes in your custom space.
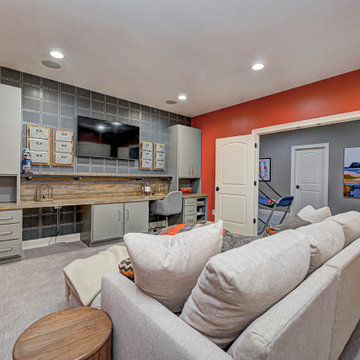
This home renovation project transformed unused, unfinished spaces into vibrant living areas. Each exudes elegance and sophistication, offering personalized design for unforgettable family moments.
In this spacious office oasis, every inch is devoted to productivity and comfort. From ample desk space to abundant storage, it's a haven for focused work. Plus, the plush sofa is perfect for moments of relaxation amidst productivity.
Project completed by Wendy Langston's Everything Home interior design firm, which serves Carmel, Zionsville, Fishers, Westfield, Noblesville, and Indianapolis.
For more about Everything Home, see here: https://everythinghomedesigns.com/
To learn more about this project, see here: https://everythinghomedesigns.com/portfolio/fishers-chic-family-home-renovation/

Foto di uno studio chic con pareti bianche, pavimento in legno massello medio, scrivania incassata, pavimento marrone e soffitto a volta
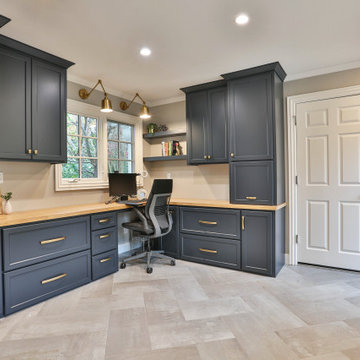
This multi-use space is functional as an office, laundry room, and mudroom. The room space is completed with brushed gold touches that complement the bold blue cabinetry. We also installed semi-custom cabinetry to function as file cabinets.

Idee per uno studio chic con pareti marroni, pavimento in legno massello medio, camino lineare Ribbon, cornice del camino in pietra, scrivania autoportante, pavimento marrone, travi a vista e pareti in legno

Ispirazione per uno studio classico di medie dimensioni con libreria, pareti grigie, pavimento in legno massello medio, scrivania incassata, pavimento marrone, soffitto a cassettoni e pannellatura
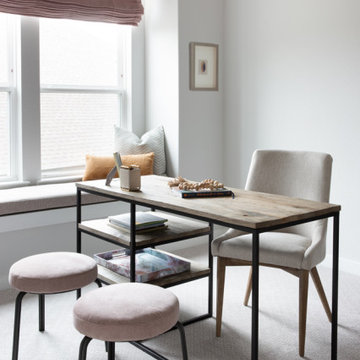
We picked out the sleek finishes and furniture in this new build Austin home to suit the client’s brief for a modern, yet comfortable home:
---
Project designed by Sara Barney’s Austin interior design studio BANDD DESIGN. They serve the entire Austin area and its surrounding towns, with an emphasis on Round Rock, Lake Travis, West Lake Hills, and Tarrytown.
For more about BANDD DESIGN, click here: https://bandddesign.com/
To learn more about this project, click here: https://bandddesign.com/chloes-bloom-new-build/
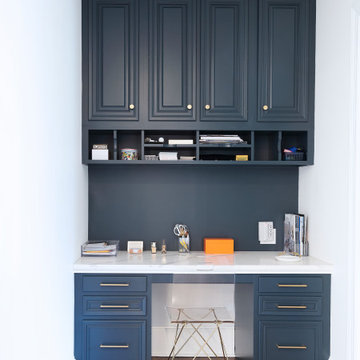
This nook was the perfect spot for a built-in desk! Using the same dark blue, satin gold pulls, and white quartz table as the kitchen, this desk fits in seamlessly with the rest of the renovated areas.
Sleek and contemporary, this beautiful home is located in Villanova, PA. Blue, white and gold are the palette of this transitional design. With custom touches and an emphasis on flow and an open floor plan, the renovation included the kitchen, family room, butler’s pantry, mudroom, two powder rooms and floors.
Rudloff Custom Builders has won Best of Houzz for Customer Service in 2014, 2015 2016, 2017 and 2019. We also were voted Best of Design in 2016, 2017, 2018, 2019 which only 2% of professionals receive. Rudloff Custom Builders has been featured on Houzz in their Kitchen of the Week, What to Know About Using Reclaimed Wood in the Kitchen as well as included in their Bathroom WorkBook article. We are a full service, certified remodeling company that covers all of the Philadelphia suburban area. This business, like most others, developed from a friendship of young entrepreneurs who wanted to make a difference in their clients’ lives, one household at a time. This relationship between partners is much more than a friendship. Edward and Stephen Rudloff are brothers who have renovated and built custom homes together paying close attention to detail. They are carpenters by trade and understand concept and execution. Rudloff Custom Builders will provide services for you with the highest level of professionalism, quality, detail, punctuality and craftsmanship, every step of the way along our journey together.
Specializing in residential construction allows us to connect with our clients early in the design phase to ensure that every detail is captured as you imagined. One stop shopping is essentially what you will receive with Rudloff Custom Builders from design of your project to the construction of your dreams, executed by on-site project managers and skilled craftsmen. Our concept: envision our client’s ideas and make them a reality. Our mission: CREATING LIFETIME RELATIONSHIPS BUILT ON TRUST AND INTEGRITY.
Photo Credit: Linda McManus Images
Studio grigio
6
