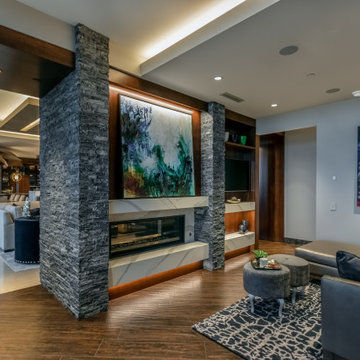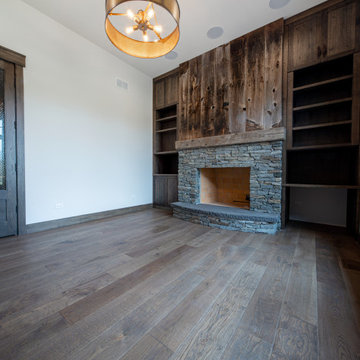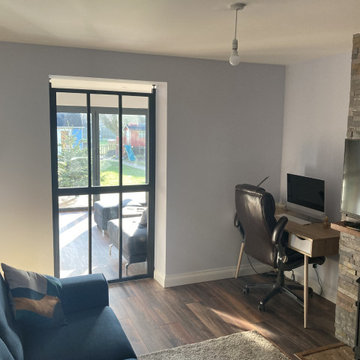Studio grigio con cornice del camino in pietra ricostruita
Filtra anche per:
Budget
Ordina per:Popolari oggi
1 - 5 di 5 foto
1 di 3

Warm and inviting this new construction home, by New Orleans Architect Al Jones, and interior design by Bradshaw Designs, lives as if it's been there for decades. Charming details provide a rich patina. The old Chicago brick walls, the white slurried brick walls, old ceiling beams, and deep green paint colors, all add up to a house filled with comfort and charm for this dear family.
Lead Designer: Crystal Romero; Designer: Morgan McCabe; Photographer: Stephen Karlisch; Photo Stylist: Melanie McKinley.

This project began with an entire penthouse floor of open raw space which the clients had the opportunity to section off the piece that suited them the best for their needs and desires. As the design firm on the space, LK Design was intricately involved in determining the borders of the space and the way the floor plan would be laid out. Taking advantage of the southwest corner of the floor, we were able to incorporate three large balconies, tremendous views, excellent light and a layout that was open and spacious. There is a large master suite with two large dressing rooms/closets, two additional bedrooms, one and a half additional bathrooms, an office space, hearth room and media room, as well as the large kitchen with oversized island, butler's pantry and large open living room. The clients are not traditional in their taste at all, but going completely modern with simple finishes and furnishings was not their style either. What was produced is a very contemporary space with a lot of visual excitement. Every room has its own distinct aura and yet the whole space flows seamlessly. From the arched cloud structure that floats over the dining room table to the cathedral type ceiling box over the kitchen island to the barrel ceiling in the master bedroom, LK Design created many features that are unique and help define each space. At the same time, the open living space is tied together with stone columns and built-in cabinetry which are repeated throughout that space. Comfort, luxury and beauty were the key factors in selecting furnishings for the clients. The goal was to provide furniture that complimented the space without fighting it.

Foto di uno studio minimalista di medie dimensioni con libreria, parquet chiaro, camino classico, cornice del camino in pietra ricostruita, soffitto a cassettoni e pareti blu

Home office with custom wide plank flooring, chandelier and fireplace.
Idee per un grande ufficio country con pareti bianche, parquet scuro, camino classico, cornice del camino in pietra ricostruita e pavimento marrone
Idee per un grande ufficio country con pareti bianche, parquet scuro, camino classico, cornice del camino in pietra ricostruita e pavimento marrone

Esempio di un atelier minimal di medie dimensioni con pareti viola, pavimento in laminato, camino classico, cornice del camino in pietra ricostruita, scrivania autoportante e pavimento marrone
Studio grigio con cornice del camino in pietra ricostruita
1