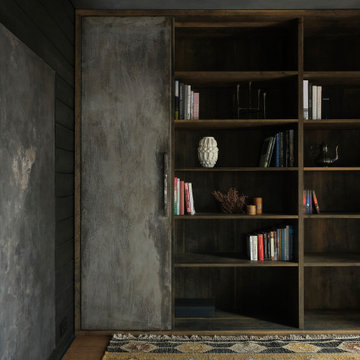Studio di medie dimensioni
Filtra anche per:
Budget
Ordina per:Popolari oggi
1861 - 1880 di 40.605 foto
1 di 2
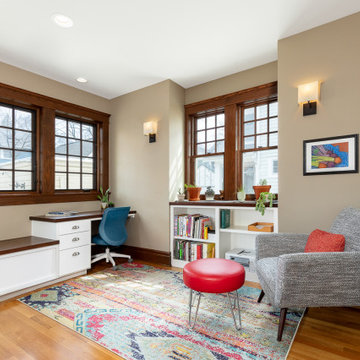
The study is adjacent to the kitchen and dining room, and features a built-in desk and storage bench. Built-in bookshelves balance the look of the space with warm wood window surrounds and red oak hardwood floors. The wall color is 985 Indian River from Benjamin Moore.
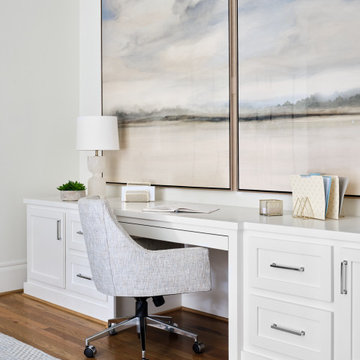
This lovely home has TWO home offices...His and Hers. "His" study is punctuated by black interior doors and deeper blue hues, while "her" study is comprised of soft neutrals. Artwork makes a statement in each space.
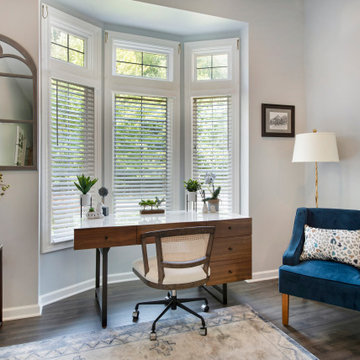
Lindsey and Patrick have young daughters and live in a beautiful colonial home. They spent most of their time in the family room and kitchen, and hardly used the formal living room or formal dining room. They wanted ideas on different uses for these rooms so that the family and their friends would want to spend time there. Also, their daughters are heavily into arts and crafts. All of their supplies were located in a hall closet, which was congested with materials and difficult to organize. They love the look of mid-century modern design and wanted to sprinkle elements of this aesthetic into the space.
The front formal living room was transformed into a dual-purpose space: office area for her and a craft area for the girls. Lindsey loves that she can now sit at a desk with a view of the front yard to be on her computer, while her girls create artwork just a few feet away. An art cabinet was placed in the room which has two large doors that swing out and contains a flip-down desk, with multiple bins to store and organize all the art supplies. A modern etagere divides this space from the Lounge area, carefully decorated with contemporary and modern decor. The lounge area was created as an inviting space for the adults to relax in and share drinks with their friends. They say they now use these rooms every day, and hang out there more often than in the family room!
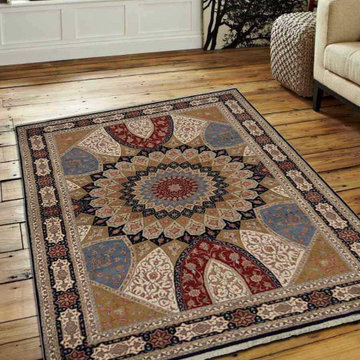
The excellent charm and nice design of this shift wool floor cover can enthral you to the intense and you'll for sure embody this beautiful shaded swish floor cover to your home décor. No matter whether you have got a classic or mod theme of décor at your room, this contemporary wool floor cover can complement it well as it may be a mix of traditional and up to date designs.
Product Features:-
• Construction: Handmade
• Technique: Hand knotted Aras
• Shape: Rectangle
• Pile: 0.75 inches
• Pattern: Oriental
• Material: Wool
• Weight: 30.26 lbs
• Origin of Manufacturing: India
• Recommended Use: Indoor
• Eco-Friendly: Yes
• Shipping: Free Shipping
Handmade by skilled artisans enhancing in-depth color and product durability.Vintage designed and weaved by Hand knotted technique.Soft wool yarn with ultra-plush pile height of 0.75 inches for underfoot comfort.Designer area rugs perfect for Living Room, Bedroom, Study Room, Dining Room, Foyer.Free shipping and quick order dispatch. With quality product we deliver quality services to customers.
Weave:- The weaving of hand knotted rug is entirely different than that of hand Tufted or hand-woven rugs. To create a hand knotted rug, skilled weavers use a hand-knotting gun to create a weave on the top sheet, with a sturdy looped pile which can be left as is or cut. The height of the pile is determined by the initial setting of the loop-length, or, on how much yarn is cut off. Hand knotted rugs have grown popularity owing to quicker preparation, affordable price ranges and for great durability amidst heavy footfall.
Material:- In the universe of rug-fabrics, wool is considered one of the finest, owing to the touch, feel & practical benefits of this natural wonder-fiber. Wool has many qualities that place it far ahead in the rug-making business – e.g. high durability, warmth, rich look & feel etc. Wool is a pre-eminent choice for a classy rug that can last you for decades.
Pile:- The pile of this rug is ideal for any kind of room where traffic is high. This rug will be long lasting if regular cleaning is done. The weaving of this rug is done in such a fashion that doesn’t allow the dust to reach inner surface and offers amazing durability.
Proper Set Up & Care:- Hand knotted rugs are heavy rugs and fits well with any kind of flooring. Unlike rugs of other weave the hand knotted rugs have a cotton backing which makes it anti-skid. These rugs are very durable if maintained properly.
Floor Protection:- Though hand knotted rugs have cotton backing which makes it anti-skid and harmless to the floor but you can always use a high quality rug pad to provide an extra level for floor protection.
Cleaning Methods:- It is advised to choose the vacuum cleaning option as the material is wool and the weaving is hand knotted. For any stain, the users can opt for professional dry cleaning method.
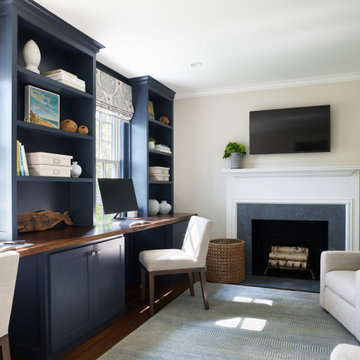
Home Office, Chestnut Hill, MA
Ispirazione per un ufficio tradizionale di medie dimensioni con pareti beige, parquet chiaro, camino classico, cornice del camino in pietra, scrivania incassata e pavimento marrone
Ispirazione per un ufficio tradizionale di medie dimensioni con pareti beige, parquet chiaro, camino classico, cornice del camino in pietra, scrivania incassata e pavimento marrone
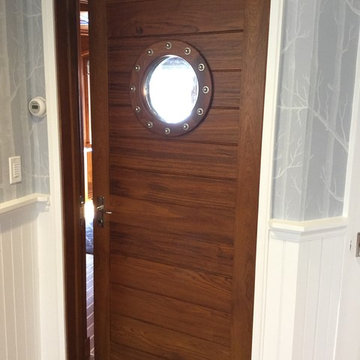
What used to be an open workout room became a sunny but masculine captains ship style office with lots of teak and holly walls, ceiling and floor, colored glass lighted ceiling compass, fireplace with leather finish marble surround, TV, custom desk and hidden bar. Adding new windows to the east side of the room enhanced the views of the lake and enchanting creek and bridge.
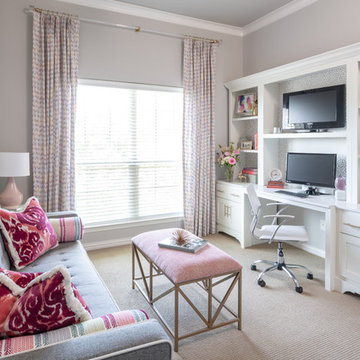
Photographer: Michael Hunter Photography
Immagine di una stanza da lavoro boho chic di medie dimensioni con pareti grigie, moquette, scrivania incassata e pavimento beige
Immagine di una stanza da lavoro boho chic di medie dimensioni con pareti grigie, moquette, scrivania incassata e pavimento beige
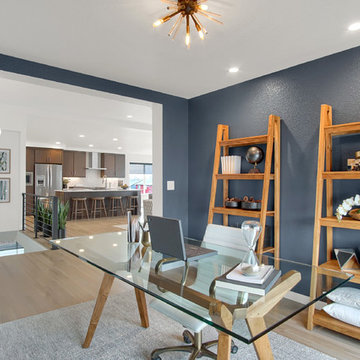
Convenient main level flex space, shown as a study or can be used for formal dining.
Esempio di un ufficio moderno di medie dimensioni con pareti blu, parquet chiaro, scrivania autoportante e pavimento beige
Esempio di un ufficio moderno di medie dimensioni con pareti blu, parquet chiaro, scrivania autoportante e pavimento beige
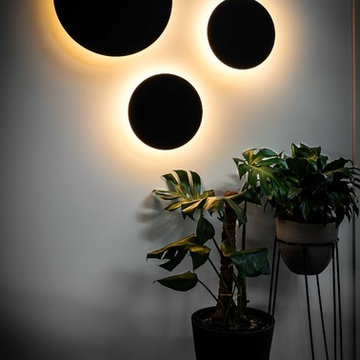
Custom plywood bookcase
Foto di un atelier moderno di medie dimensioni con pareti bianche, moquette, scrivania incassata e pavimento grigio
Foto di un atelier moderno di medie dimensioni con pareti bianche, moquette, scrivania incassata e pavimento grigio
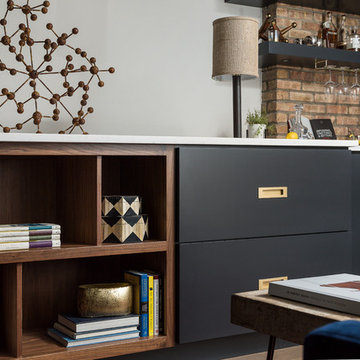
Immagine di un ufficio minimalista di medie dimensioni con pareti beige, pavimento in legno massello medio, nessun camino, scrivania autoportante e pavimento marrone
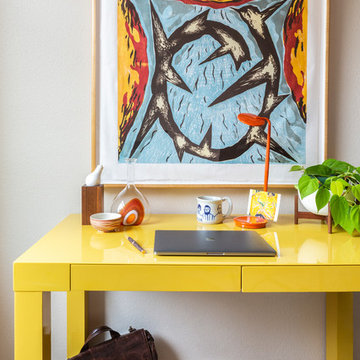
Christopher Dibble
Ispirazione per un ufficio contemporaneo di medie dimensioni con pareti bianche, moquette, nessun camino, scrivania autoportante e pavimento grigio
Ispirazione per un ufficio contemporaneo di medie dimensioni con pareti bianche, moquette, nessun camino, scrivania autoportante e pavimento grigio
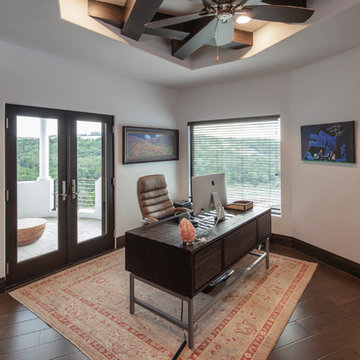
Tre Dunham - Fine Focus Photography
Idee per un ufficio moderno di medie dimensioni con pareti bianche, parquet scuro, scrivania autoportante e pavimento marrone
Idee per un ufficio moderno di medie dimensioni con pareti bianche, parquet scuro, scrivania autoportante e pavimento marrone
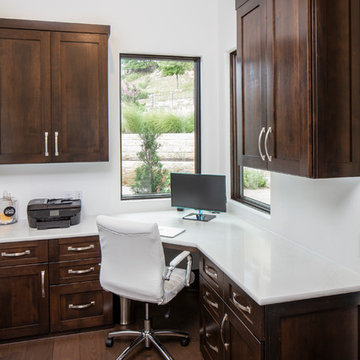
Tre Dunham - Fine Focus Photography
Esempio di un ufficio moderno di medie dimensioni con pareti bianche, parquet scuro, scrivania incassata e pavimento marrone
Esempio di un ufficio moderno di medie dimensioni con pareti bianche, parquet scuro, scrivania incassata e pavimento marrone
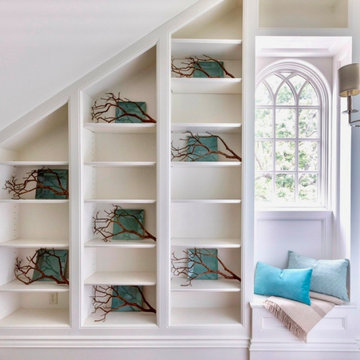
Photography by 29Pixel Studios, LLC
Ispirazione per uno studio stile marinaro di medie dimensioni con libreria e pareti blu
Ispirazione per uno studio stile marinaro di medie dimensioni con libreria e pareti blu
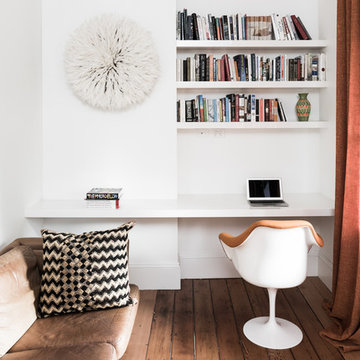
Photographs: Tom Blachford
Esempio di uno studio di medie dimensioni con pareti bianche, parquet scuro e scrivania incassata
Esempio di uno studio di medie dimensioni con pareti bianche, parquet scuro e scrivania incassata
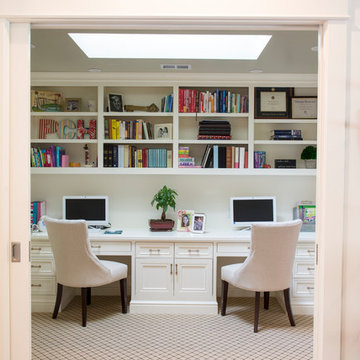
Farrell Scott
Foto di uno studio tradizionale di medie dimensioni con libreria, pareti bianche, moquette, scrivania incassata, pavimento beige e nessun camino
Foto di uno studio tradizionale di medie dimensioni con libreria, pareti bianche, moquette, scrivania incassata, pavimento beige e nessun camino
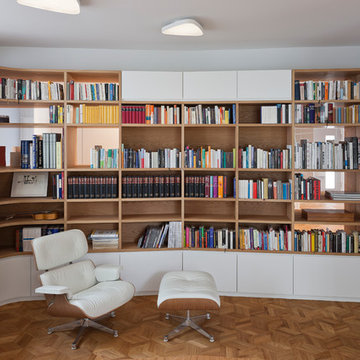
Zur Interbau 1957 entstand das Gebäude als großbürgerliches Wohnhaus mit integrierter Augenarztpraxis für Prof. Blumenthal. Nach verschiedenen Entwürfen auch von anderen Architekten für das Grundstück Händelallee 67 wird das großzügige Wohnhaus 1959 von den Architekten Klaus Kirsten und Heinz Nather fertig gestellt. Es öffnet sich im Erdgeschoss fächerartig und sehr großzügig zum Garten. Das Obergeschoss verfügt über eine großzügige Terrasse zum Garten sowie Balkone zur Straßenfassade, die aber später verschlossen wurden, um mehr Fläche im Innenraum zu erhalten. Die Betonwände wurden zum Teil aus dem Schutt der kriegszerstörten Gebäude, die im Hansaviertel standen, hergestellt. Die Architekten wählen typische Materialien der 50er/60er Jahre, wie etwa Klinker und Sichtbeton. Erst später wurden diese Flächen verputzt. Nach diversen Umbauten und einem längeren Leerstand wurde das Gebäude 2001 zu einem großzügigen Wohnhaus umgebaut und teilweise überformt: Die Straßenfassade wird stark verändert, Fenster des Gartenraums mit Einbauten verschlossen, die Pergola verschlossen, Kamine aufgesetzt sowie Eingangshalle mit Treppe umstrukturiert.
Die Umplanungen für eine junge Familie verlangten nach einem zeitgemäßen Innenraumkonzept, dass durch neue Materialien und Formen geprägt ist, die jedoch auf die 50er und 60er Jahre Bezug nehmen. Der bauzeitliche Grundriss wird durch die Innenarchitektur subtil ablesbar gemacht. Die Fassade zur Straße, Pergola und Lichtbänder werden wieder geöffnet und das Haus dadurch lichter und durchlässiger gemacht, wie es der Ursprungsgedanke der Architektur war. Die Fassade wird im Sinne der Denkmalpflege umgestaltet und zum Teil rückgebaut.
Im Erdgeschoss wird der zentrale Wohnraum mit drei spezifischen Räumen für verschiedene Funktionen umlagert: Die Bibiliothek aus Eiche, die Küche aus Aluminium und die Gartenlunge mit grünem Leder. Im Zentrum eine mehrfarbige Sitzlandschaft und ein amorph geformter Esstisch. Im Obergeschoss werden 3 Objekte eingestellt, die im Inneren Bäder und Ankleiden aufnehmen. Sie sind mit unterschiedlichen strukturierten Linoleumarten bekleidet. Das zentrale Treppenhaus wird Teil der Objekte und führt den Besucher vertikal durch das Haus. Der Treppenraum wurde mit dafür konzipierten Kunstwerken von Maria Hinze und Maik Teriete gestaltet. Die Wandbemalung von Maria Hinze wird von der Wand auf den Textilien weitergeführt und ist von außen auf den Vorhängen sichtbar. Das Umbau- und Entwurfskonzept ist eine behutsame, subtil narrative aber auch zeitgenössische Gestaltung für spannende Innen- und Außenräume.
Fläche: 427qm Wohnfläche
Fotograf: Tobias Wille
Auszeichnung: Auswahl für das Berliner Architekturjahrbuch 2014 und für die Jahresausstellung "da!" im Stilwerk Berlin
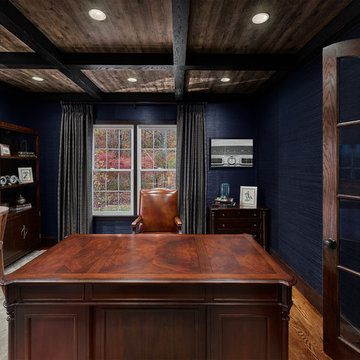
Ispirazione per un ufficio chic di medie dimensioni con pareti blu, pavimento in legno massello medio, nessun camino, scrivania autoportante e pavimento marrone
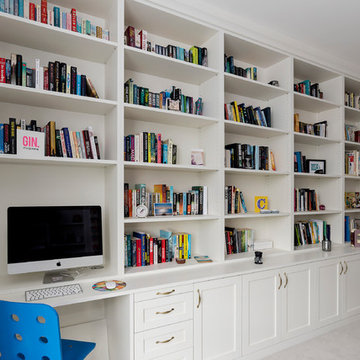
Contemporary home office shelving perfect for a bestselling writer's library of books. The shaker style design of the fitted furniture with a modern painted twist is brought into the 21st century looking beautiful and contemporary.
Studio di medie dimensioni
94
