Studio etnico di medie dimensioni
Filtra anche per:
Budget
Ordina per:Popolari oggi
1 - 20 di 233 foto
1 di 3

This home office was built in an old Victorian in Alameda for a couple, each with his own workstation. A hidden bookcase-door was designed as a "secret" entrance to an adjacent room. The office contained several printer cabinets, media cabinets, drawers for an extensive CD/DVD collection and room for copious files. The clients wanted to display their arts and crafts pottery collection and a lit space was provided on the upper shelves for this purpose. Every surface of the room was customized, including the ceiling and window casings.
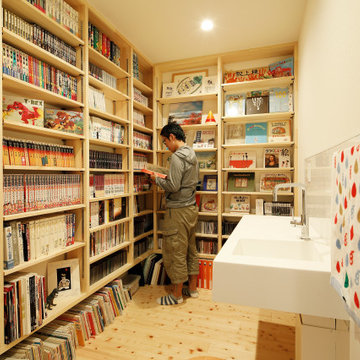
Ispirazione per uno studio etnico di medie dimensioni con libreria, pareti bianche e parquet chiaro

吹抜けの上部にこしらえれば、ここは高い二階ということで天井高さをたっぷり確保したロフトが作れます。
★撮影|黒住直臣
★施工|TH-1
★コーディネート|ザ・ハウス
Esempio di un ufficio etnico di medie dimensioni con pareti bianche, pavimento in bambù, scrivania incassata e pavimento marrone
Esempio di un ufficio etnico di medie dimensioni con pareti bianche, pavimento in bambù, scrivania incassata e pavimento marrone
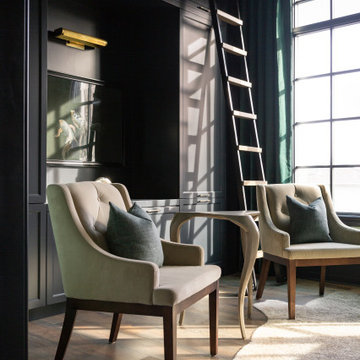
Foto di un ufficio etnico di medie dimensioni con pareti verdi, parquet scuro, pavimento marrone e carta da parati
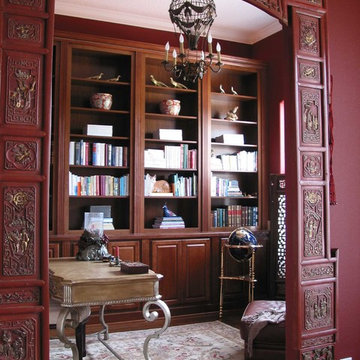
Doug Hamilton Photography
Ispirazione per uno studio etnico di medie dimensioni con libreria, pareti rosse, pavimento in legno massello medio e scrivania autoportante
Ispirazione per uno studio etnico di medie dimensioni con libreria, pareti rosse, pavimento in legno massello medio e scrivania autoportante
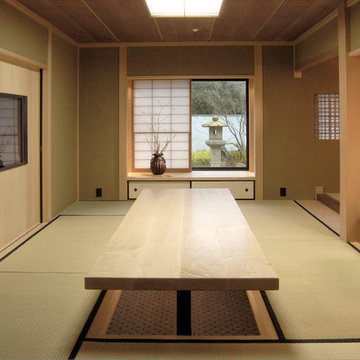
The home-office includes a built-in flat wall monitor to use for long distance conferences and a computer area seen at the right edge of the photo. Both the center table and the computer desk can be hydraulically lowered into the rectangular recess (horikotatsu) in the floor beneath them. When the table and desk are raised, these recesses provide leg room when sitting on the floor.
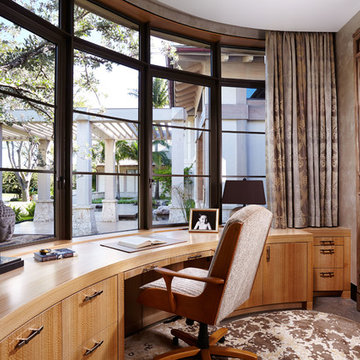
Kim Sargent
Immagine di un ufficio etnico di medie dimensioni con nessun camino, scrivania incassata, pavimento in cemento, pavimento marrone e pareti grigie
Immagine di un ufficio etnico di medie dimensioni con nessun camino, scrivania incassata, pavimento in cemento, pavimento marrone e pareti grigie
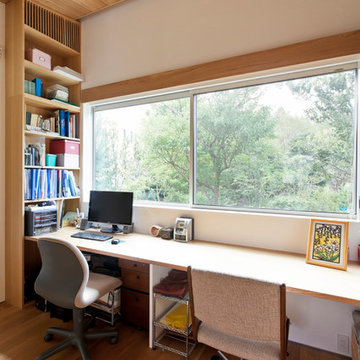
お住まいになってからの書斎の様子
Esempio di un ufficio etnico di medie dimensioni con pareti bianche, pavimento in legno massello medio, scrivania incassata e pavimento marrone
Esempio di un ufficio etnico di medie dimensioni con pareti bianche, pavimento in legno massello medio, scrivania incassata e pavimento marrone
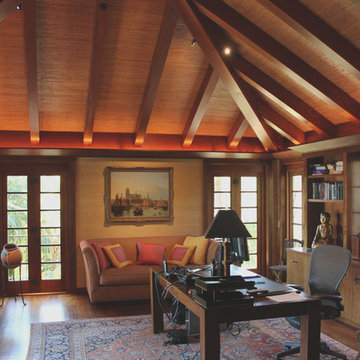
Asian Inspired Guest House/Pool House - Office
Esempio di uno studio etnico di medie dimensioni con pareti beige, pavimento in legno massello medio, nessun camino e scrivania autoportante
Esempio di uno studio etnico di medie dimensioni con pareti beige, pavimento in legno massello medio, nessun camino e scrivania autoportante
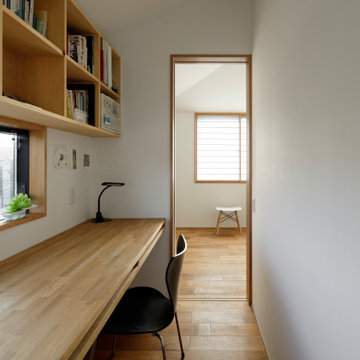
小さな住まいの中に、家族それぞれの小さなワークスペースを持つ。
Idee per un ufficio etnico di medie dimensioni con pareti bianche, pavimento in legno massello medio, scrivania incassata e pavimento beige
Idee per un ufficio etnico di medie dimensioni con pareti bianche, pavimento in legno massello medio, scrivania incassata e pavimento beige
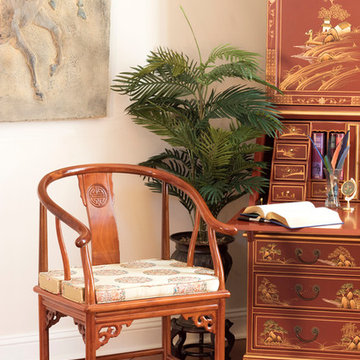
A style developed in the Ming Dynasty (1368-1644) originally for the comfort of court aristocrats. Its elegant clean shape fits any environment, from contemporary to traditional. The chair is constructed with joinery technique and with the longevity symbol hand carved on the slightly curved back.
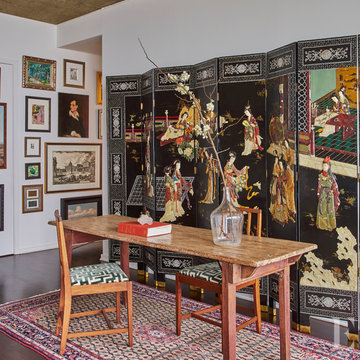
Ispirazione per un ufficio etnico di medie dimensioni con pareti bianche, pavimento in cemento, nessun camino e scrivania autoportante
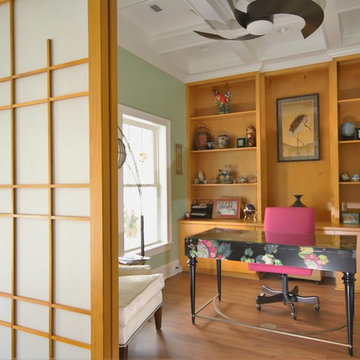
Upon opening the Shoji doors you'll find a beautiful hand-paint black lacquered desk with a coordinating hot pink chair, matching the brightly painted flowers on the desk. This Asian inspired office is fit for a queen and is complete with all of the Asian artwork and treasures collected from her world travels. Custom cabinetry was designed to house a printer, filing cabinets and office storage. A floor outlet was placed under the desk to power her laptop. A contemporary, sleek fan and a coffered ceiling set the tone for an amazing office.
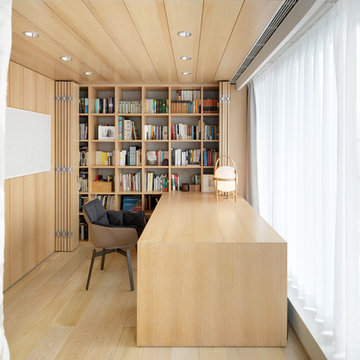
Beginning with the owner’s stated preference for a home with abundant natural light, the name of this project was adapted from that of a famous Beijing garden.
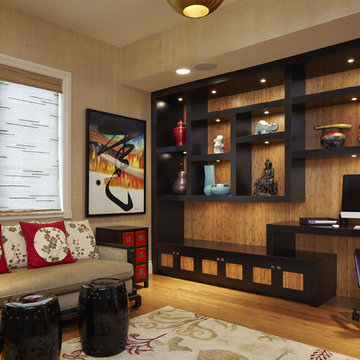
Meditation Room and Office Space
Photography by Brantley Photography
Foto di uno studio etnico di medie dimensioni con pavimento in legno massello medio, scrivania incassata, pareti beige e nessun camino
Foto di uno studio etnico di medie dimensioni con pavimento in legno massello medio, scrivania incassata, pareti beige e nessun camino
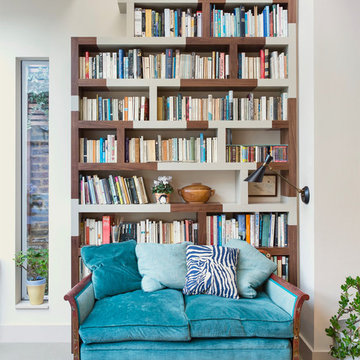
The design of the bookcase has some oriental influences to compliment the original Chinese, lacquered, kitchen sofa.
Esempio di uno studio etnico di medie dimensioni con libreria, pareti beige e pavimento grigio
Esempio di uno studio etnico di medie dimensioni con libreria, pareti beige e pavimento grigio
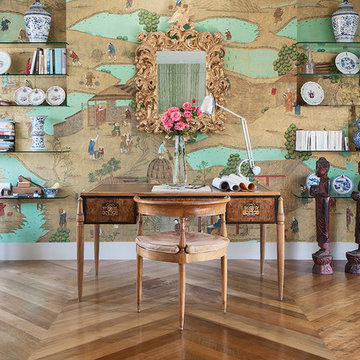
Ispirazione per un ufficio etnico di medie dimensioni con pareti multicolore, pavimento in legno massello medio e scrivania autoportante
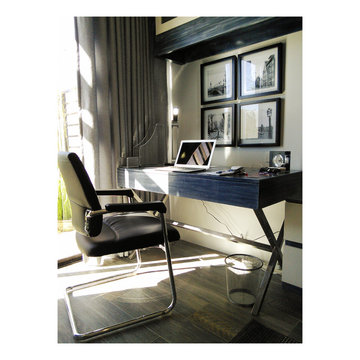
Immagine di un ufficio etnico di medie dimensioni con pareti bianche, pavimento in gres porcellanato e scrivania incassata
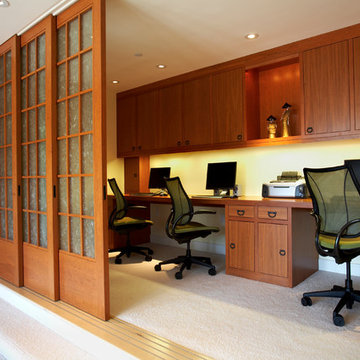
The home office and be screened from the media room with shoji pocketing doors
Esempio di un ufficio etnico di medie dimensioni con pareti bianche, moquette, nessun camino e scrivania incassata
Esempio di un ufficio etnico di medie dimensioni con pareti bianche, moquette, nessun camino e scrivania incassata
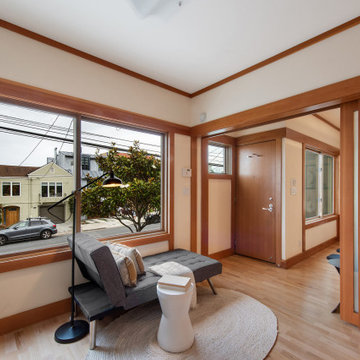
The design of this remodel of a small two-level residence in Noe Valley reflects the owner's passion for Japanese architecture. Having decided to completely gut the interior partitions, we devised a better-arranged floor plan with traditional Japanese features, including a sunken floor pit for dining and a vocabulary of natural wood trim and casework. Vertical grain Douglas Fir takes the place of Hinoki wood traditionally used in Japan. Natural wood flooring, soft green granite and green glass backsplashes in the kitchen further develop the desired Zen aesthetic. A wall to wall window above the sunken bath/shower creates a connection to the outdoors. Privacy is provided through the use of switchable glass, which goes from opaque to clear with a flick of a switch. We used in-floor heating to eliminate the noise associated with forced-air systems.
Studio etnico di medie dimensioni
1