Studio di medie dimensioni con soffitto in carta da parati
Filtra anche per:
Budget
Ordina per:Popolari oggi
1 - 20 di 380 foto
1 di 3

The sophisticated study adds a touch of moodiness to the home. Our team custom designed the 12' tall built in bookcases and wainscoting to add some much needed architectural detailing to the plain white space and 22' tall walls. A hidden pullout drawer for the printer and additional file storage drawers add function to the home office. The windows are dressed in contrasting velvet drapery panels and simple sophisticated woven window shades. The woven textural element is picked up again in the area rug, the chandelier and the caned guest chairs. The ceiling boasts patterned wallpaper with gold accents. A natural stone and iron desk and a comfortable desk chair complete the space.

The Home Office serves as a multi-purpose space for a desk as well as library. The built-in shelves and window seat make a cozy space (for the dog too!) with gorgeous blue finish on cabinetry, doors and trim. The french doors open to the Entry hall and Stair.
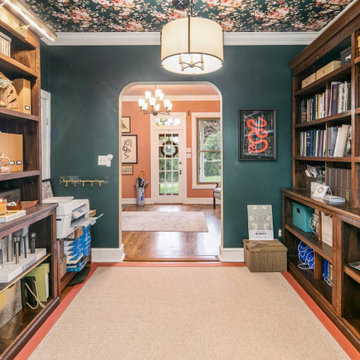
Victorian Home + Office Renovation
Esempio di un ufficio vittoriano di medie dimensioni con pareti verdi, parquet scuro, scrivania autoportante, pavimento rosa e soffitto in carta da parati
Esempio di un ufficio vittoriano di medie dimensioni con pareti verdi, parquet scuro, scrivania autoportante, pavimento rosa e soffitto in carta da parati

We created this stunning moody library lounge inspired by the client's love of British Cigar Rooms. We used pattern, texture and moody hues to bring out the feel of the library and used the gorgeous Tom Dixon lamp, Restoration Hardware contemporary writing desk, client's gorgeous folk indian painting, and custom cabinetry to give the library/study a very modern yet classical feel!
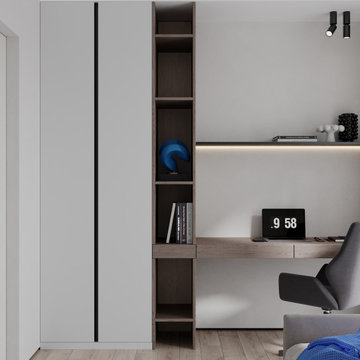
Immagine di un ufficio minimal di medie dimensioni con pareti beige, pavimento in vinile, nessun camino, scrivania incassata, pavimento beige, soffitto in carta da parati e carta da parati
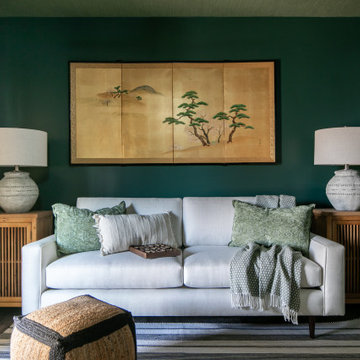
Contemporary Craftsman designed by Kennedy Cole Interior Design.
build: Luxe Remodeling
Esempio di un ufficio design di medie dimensioni con pareti verdi, pavimento in vinile, pavimento marrone e soffitto in carta da parati
Esempio di un ufficio design di medie dimensioni con pareti verdi, pavimento in vinile, pavimento marrone e soffitto in carta da parati
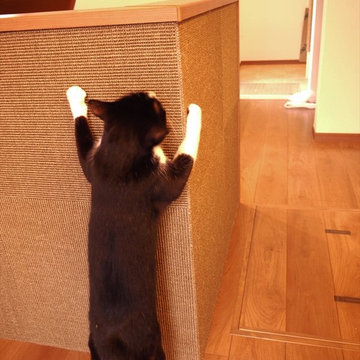
リビングの一角に作った奥様のワークスペース。
間仕切りの腰壁にサイザル麻タイルを貼り、3匹の猫たちが思う存分爪を砥げるようにした。
こちらも工事が終わるとすぐに嬉しそうに爪を砥ぎ始めた。
この大爪とぎを作って以降、家具や壁紙など他の場所で爪を砥がれる被害が無くなった。施工後5年以上経ってもこの爪とぎは健在である。
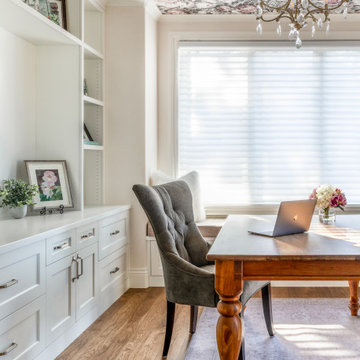
Beautiful home office with floral wallpaper ceiling and custome built-in shelving.
Immagine di un ufficio classico di medie dimensioni con pareti bianche, pavimento in legno massello medio, scrivania autoportante e soffitto in carta da parati
Immagine di un ufficio classico di medie dimensioni con pareti bianche, pavimento in legno massello medio, scrivania autoportante e soffitto in carta da parati
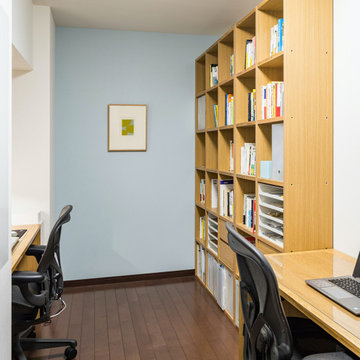
書斎の壁にはアートを飾って
Ispirazione per un ufficio nordico di medie dimensioni con pareti blu, parquet scuro, nessun camino, scrivania autoportante, soffitto in carta da parati e carta da parati
Ispirazione per un ufficio nordico di medie dimensioni con pareti blu, parquet scuro, nessun camino, scrivania autoportante, soffitto in carta da parati e carta da parati
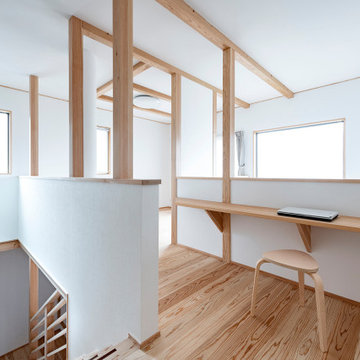
Ispirazione per un ufficio di medie dimensioni con pareti bianche, parquet chiaro, nessun camino, scrivania incassata, pavimento beige, soffitto in carta da parati e carta da parati
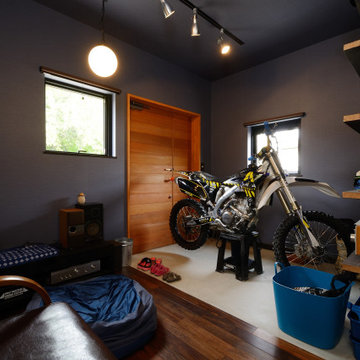
多米の家 旦那様の書斎です。趣味のバイクの整備スペースでもあります。
Immagine di un ufficio minimalista di medie dimensioni con pareti grigie, parquet scuro, pavimento grigio, soffitto in carta da parati e carta da parati
Immagine di un ufficio minimalista di medie dimensioni con pareti grigie, parquet scuro, pavimento grigio, soffitto in carta da parati e carta da parati

The owner also wanted a home office. In order to make this space feel comfortable and warm, we painted the walls with Lick's lovely shade "Pink 02".
Foto di un ufficio minimal di medie dimensioni con pareti multicolore, nessun camino, scrivania autoportante, soffitto in carta da parati e carta da parati
Foto di un ufficio minimal di medie dimensioni con pareti multicolore, nessun camino, scrivania autoportante, soffitto in carta da parati e carta da parati
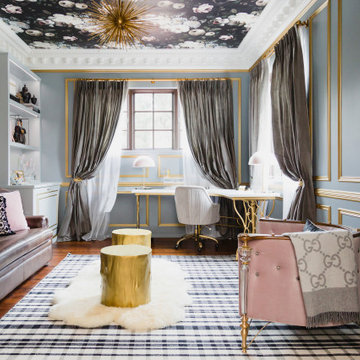
Foto di uno studio chic di medie dimensioni con pareti grigie, parquet scuro, scrivania autoportante, pavimento marrone, soffitto in carta da parati e pannellatura
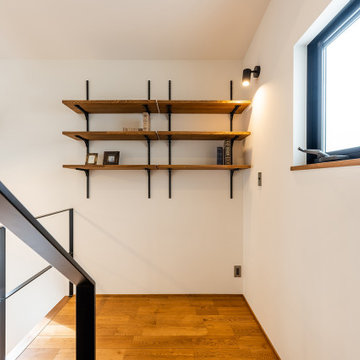
Immagine di un ufficio moderno di medie dimensioni con pareti bianche, pavimento in legno massello medio, soffitto in carta da parati e carta da parati
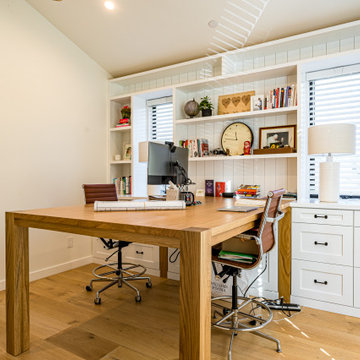
Our new construction boasts a spacious office room with white cabinetry, giving it a clean and professional look. Accompanied by a beautiful hardwood table, you'll have the perfect space to work on any project at home. The light hardwood flooring adds a touch of elegance to this modern design. And let's not forget about the stunning bathroom. With white textured walls and a niche, the shower is a statement piece that complements the white cabinetry.
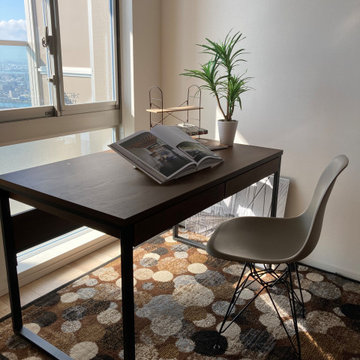
広島の高層階タワーマンションのインテリアのご依頼。
都心の高層ビルからの眺めでは、
決して見られない『自然と街の絶妙な素晴らしい眺望の空間』をインテリアコーディネート致しました。
Ispirazione per uno studio minimal di medie dimensioni con pareti bianche, pavimento in legno massello medio, pavimento marrone, soffitto in carta da parati e carta da parati
Ispirazione per uno studio minimal di medie dimensioni con pareti bianche, pavimento in legno massello medio, pavimento marrone, soffitto in carta da parati e carta da parati
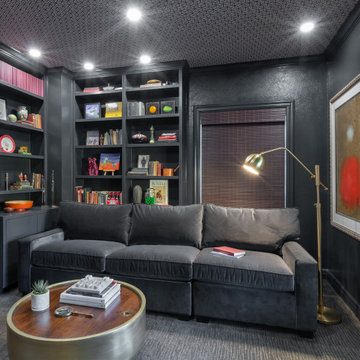
In this space, we wanted to create a dramatic home office. The sleeper sofa is surrounded by various pieces of furniture, including two built-in bookshelves and a coffee table in front. A contemporary gold floor lamp sits next to the sofa to create task lighting. A top-down, bottom-up roman shade creates texture, while the wallpapered ceiling brings depth. In addition to these furnishings, we added colorful accessories to bring a sense of playfulness to the space. All together, this creates an inviting atmosphere perfect for relaxing or entertaining guests!
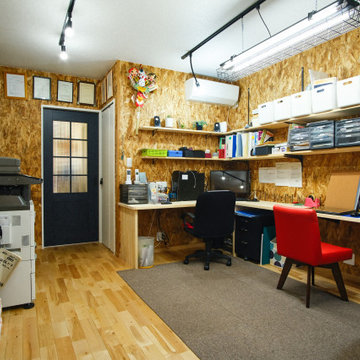
Esempio di una stanza da lavoro minimalista di medie dimensioni con pareti marroni, parquet chiaro, nessun camino, scrivania incassata, pavimento beige, soffitto in carta da parati e pareti in legno
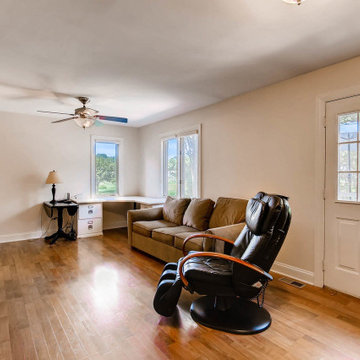
Foto di un ufficio classico di medie dimensioni con pareti bianche, parquet chiaro, nessun camino, scrivania autoportante, pavimento beige, soffitto in carta da parati e boiserie

Update of a sunroom that is used as a home office as part of the primary suite. Dark walls provide a cozy feel while updated upholstery mixes with family pieces to create a comfortable, relaxed feel
Studio di medie dimensioni con soffitto in carta da parati
1