Studio di medie dimensioni con pareti rosa
Filtra anche per:
Budget
Ordina per:Popolari oggi
1 - 20 di 182 foto
1 di 3
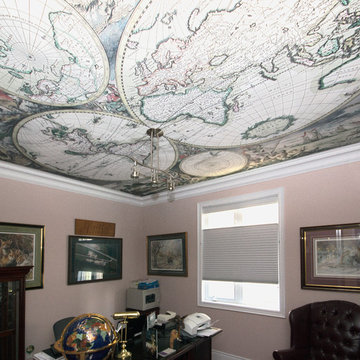
We installed this printed stretched ceiling for Sharon in summer 2013, featuring a map drawn in 1689 by Gerard van Schagen, an Amsterdam cartographer. Even within the context of 15th century cartography, van Shagen’s work is considered outstanding to this day, this particular map having been widely reproduced.
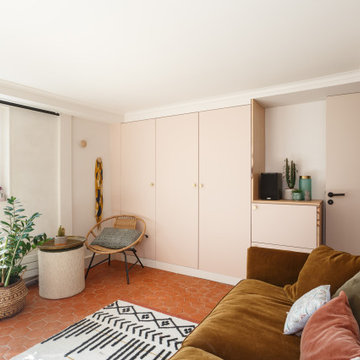
Ispirazione per un ufficio mediterraneo di medie dimensioni con pareti rosa, pavimento in terracotta, scrivania incassata e pavimento rosso
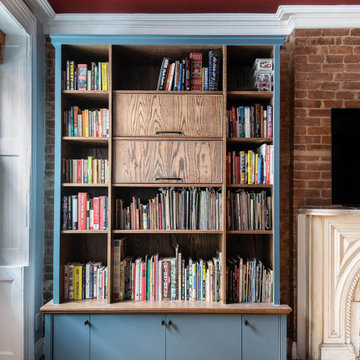
Idee per un ufficio chic di medie dimensioni con pareti rosa, pavimento in legno massello medio, camino classico, cornice del camino in pietra, scrivania autoportante e pavimento marrone
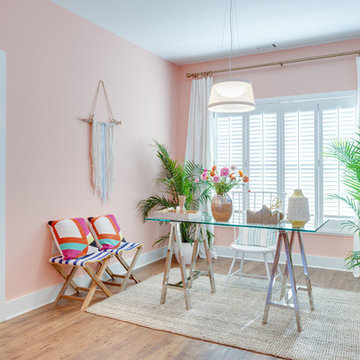
Fox Broadcasting 2016
Esempio di un ufficio tropicale di medie dimensioni con pareti rosa, pavimento in legno massello medio, scrivania autoportante, nessun camino e pavimento marrone
Esempio di un ufficio tropicale di medie dimensioni con pareti rosa, pavimento in legno massello medio, scrivania autoportante, nessun camino e pavimento marrone
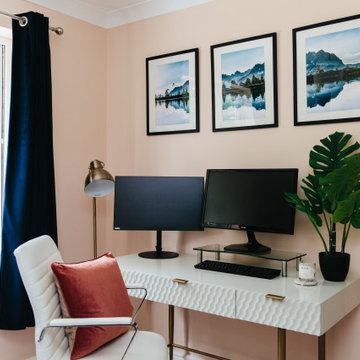
Serene pink and blue home office
Idee per un atelier chic di medie dimensioni con pareti rosa e scrivania autoportante
Idee per un atelier chic di medie dimensioni con pareti rosa e scrivania autoportante
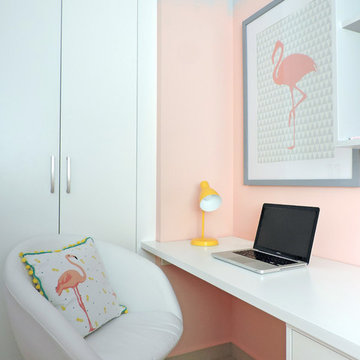
Photography by Petite Harmonie.
Ispirazione per un atelier design di medie dimensioni con pavimento in marmo, scrivania incassata, pavimento beige e pareti rosa
Ispirazione per un atelier design di medie dimensioni con pavimento in marmo, scrivania incassata, pavimento beige e pareti rosa
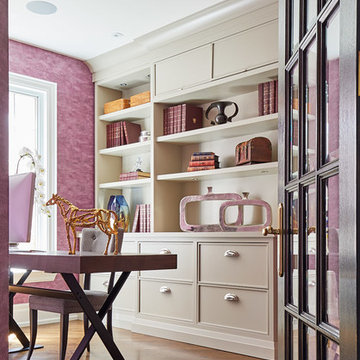
Our goal for this project was to transform this home from family-friendly to an empty nesters sanctuary. We opted for a sophisticated palette throughout the house, featuring blues, greys, taupes, and creams. The punches of colour and classic patterns created a warm environment without sacrificing sophistication.
Home located in Thornhill, Vaughan. Designed by Lumar Interiors who also serve Richmond Hill, Aurora, Nobleton, Newmarket, King City, Markham, Thornhill, York Region, and the Greater Toronto Area.
For more about Lumar Interiors, click here: https://www.lumarinteriors.com/
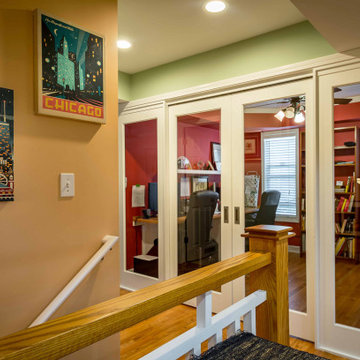
Ispirazione per un ufficio classico di medie dimensioni con pareti rosa, pavimento in legno massello medio, nessun camino, scrivania autoportante, pavimento marrone, soffitto ribassato e boiserie
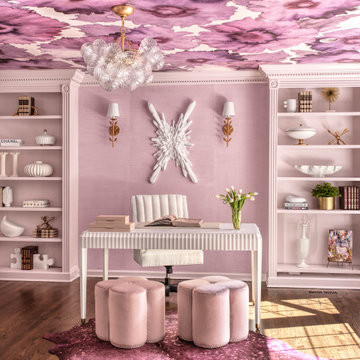
A busy working mother’s dark and dismal home office is transformed into a lively and inviting sanctuary.
Dated, stained wood shelves are painted a flirtatious pale pink.
The ceiling is emboldened with unexpected, outsized floral blossom wallpaper in provocative shades of fuchsia and violet.
Oak floors are refinished and topped with an acid washed cow hide rug.
Walls are swathed in multiple layers of pastel paint, mimicking grass cloth to add texture and interest.
Delicate brass sconces flank a dimensional marble sculpture behind an elegant desk featuring fluted sides and tapered legs that further nod to femininity.
The formidable, artisanal chandelier with multiple swirled glass orbs, allows light to gracefully shimmer across the space’s newfound sensual appeal.
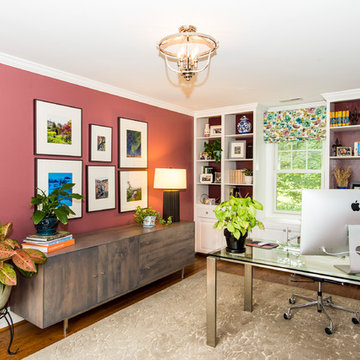
A charming Airbnb, favorite restaurant, cozy coffee house, or a piece of artwork can all serve as design inspiration for your decor. How wonderful would it be to bring the colors, patterns, shapes, fabrics, or textures of those beloved places or things into your own home? That is exactly what Janet Aurora’s client was hoping to do. Her favorite restaurant, The Ivy Chelsea Garden, is located in London and features tufted leather sofas and benches, hues of salmon and sage, botanical patterns, and artwork surrounded by lush gardens and flowers. Take a look at how Janet used this point of inspiration in the client’s living room, dining room, entryway and study.
~ Dining Room ~
To accommodate space for a dining room table that would seat eight, we eliminated the existing fireplace. Janet custom designed a table with a beautiful wrought iron base and marble top, selected botanical prints for a gallery wall, and floral valances for the windows, all set against a fresh turquoise backdrop.
~ Living Room ~
Nods to The Ivy Chelsea Garden can be seen throughout the living room and entryway. A custom leather tufted sofa anchors the living room and compliments a beloved “Grandma’s chair” with crewel fabric, which was restored to its former beauty. Walls painted with Benjamin Moore’s Dreamcatcher 640 and dark salmon hued draperies create a color palette that is strikingly similar to the al fresco setting in London. In the entryway, floral patterned wallpaper introduces the garden fresh theme seen throughout the home.
~ The Study ~
Janet transformed an existing bedroom into a study by claiming the space from two reach-in closets to create custom built-ins with lighting. Many of the homeowner’s own furnishings were used in this room, but Janet added a much-needed reading chair in turquoise to bring a nice pop of color, window treatments, and an area rug to tie the space together. Benjamin Moore’s Deep Mauve was used on the walls and Ruby Dusk was added to the back of the cabinetry to add depth and interest. We also added French doors that lead out to a small balcony for a place to take a break or have lunch.
We love the way these spaces turned out and hope our clients will enjoy their spaces inspired by their favorite restaurant.
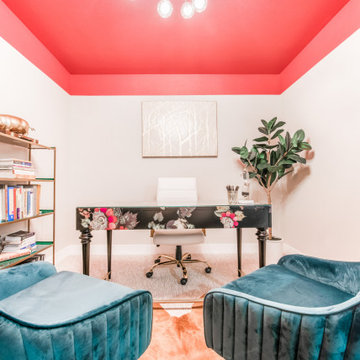
Foto di un ufficio minimalista di medie dimensioni con pareti rosa, moquette, nessun camino, scrivania autoportante e pavimento grigio
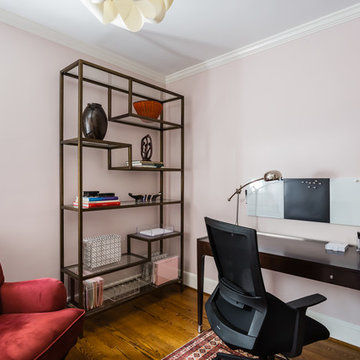
Immagine di un ufficio chic di medie dimensioni con pareti rosa, pavimento in legno massello medio, nessun camino, scrivania autoportante e pavimento marrone
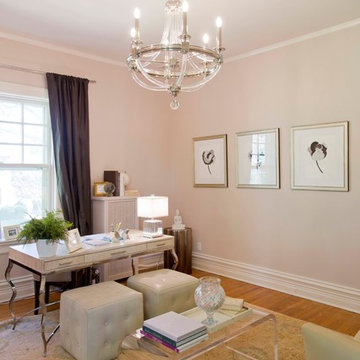
Nichole Kennelly Photography
Tamsin Design Group
Foto di uno studio chic di medie dimensioni con pareti rosa, pavimento in legno massello medio e scrivania autoportante
Foto di uno studio chic di medie dimensioni con pareti rosa, pavimento in legno massello medio e scrivania autoportante
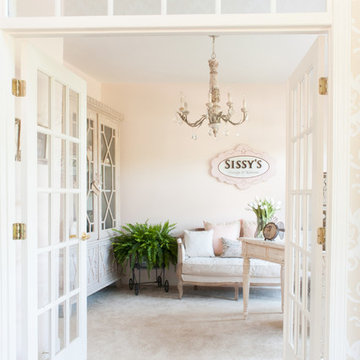
Pretty home office
Alice G Patterson
Idee per uno studio shabby-chic style di medie dimensioni con pareti rosa, moquette e scrivania autoportante
Idee per uno studio shabby-chic style di medie dimensioni con pareti rosa, moquette e scrivania autoportante
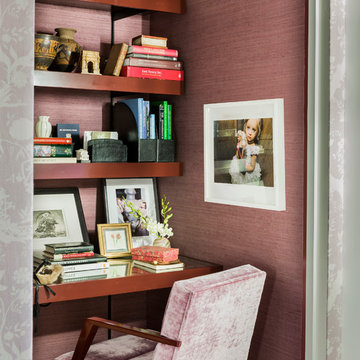
Esempio di uno studio chic di medie dimensioni con pareti rosa e scrivania incassata
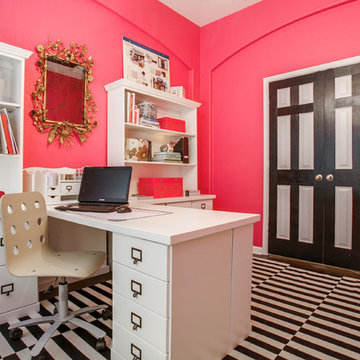
Shoot 2 Sell, Brian
Immagine di un ufficio design di medie dimensioni con pareti rosa, parquet scuro, scrivania autoportante e pavimento multicolore
Immagine di un ufficio design di medie dimensioni con pareti rosa, parquet scuro, scrivania autoportante e pavimento multicolore
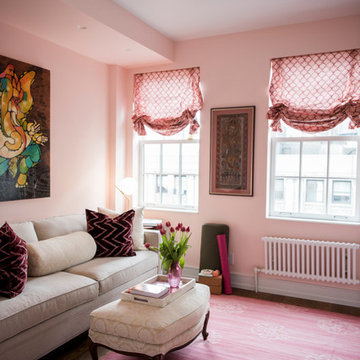
Immagine di uno studio stile shabby di medie dimensioni con pareti rosa, moquette, pavimento rosa e libreria
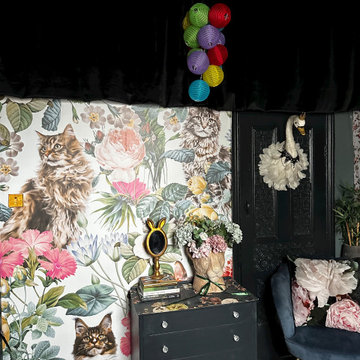
Bring a whole lot of sass into your home office design with this Kitty Jungle mural - it's the ideal choice for a maximalism lover!
Foto di uno studio minimalista di medie dimensioni con pareti rosa e carta da parati
Foto di uno studio minimalista di medie dimensioni con pareti rosa e carta da parati
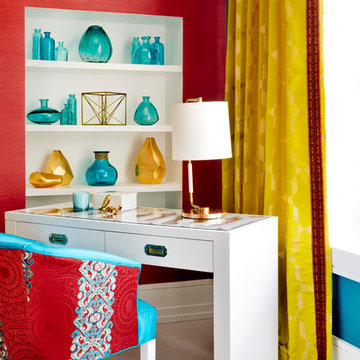
Ispirazione per uno studio moderno di medie dimensioni con pareti rosa, pavimento in vinile, nessun camino e scrivania autoportante
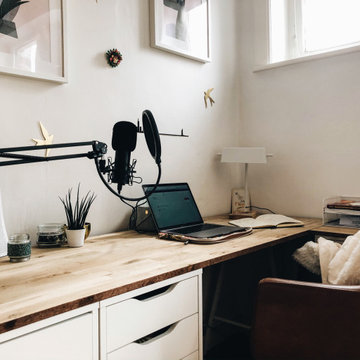
cette ancienne pièce débarras a été transformé en un bureau chambre d'amis. Il fallait intégrer dans cette pièce de nombreux rangements.
Immagine di un ufficio nordico di medie dimensioni con pareti rosa, pavimento in legno verniciato, nessun camino, cornice del camino in pietra e scrivania autoportante
Immagine di un ufficio nordico di medie dimensioni con pareti rosa, pavimento in legno verniciato, nessun camino, cornice del camino in pietra e scrivania autoportante
Studio di medie dimensioni con pareti rosa
1