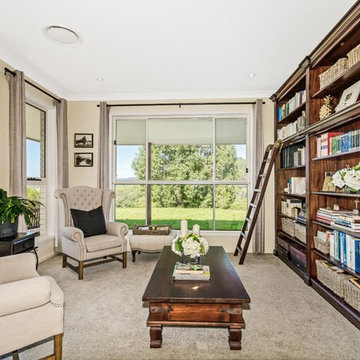Studio di medie dimensioni
Filtra anche per:
Budget
Ordina per:Popolari oggi
101 - 120 di 40.609 foto
1 di 2
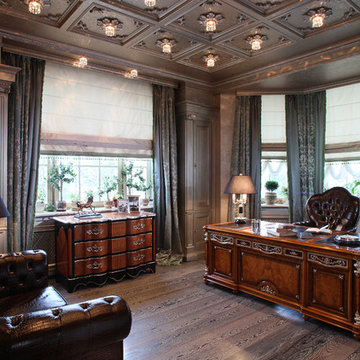
Кабинет - Солидное сдержанное убранство кабинета отражает статус хозяина. Массивный стол с кожаными вставками, кожаный диван, LUCIANO ZONTA, JUMBO COLLECTION. Стены обшиты серебристыми буазери с патиной.
Руководитель проекта -Татьяна Божовская.
Дизайнер - Анна Тихомирова.
Дизайнер/Архитектор - Юлия Роднова.
Фотограф - Сергей Моргунов.
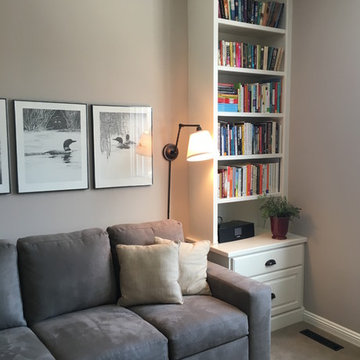
This corner of the home office / guest room highlights the balanced use of space - tall cabinets flank the sofa bed for maximum efficiencies. Neutral tones keep the room bright.
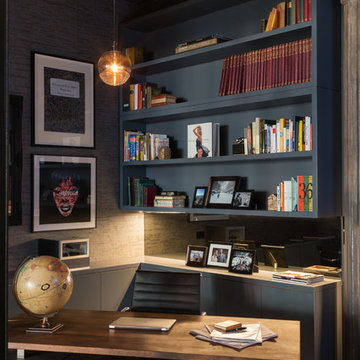
Paul Craig
Ispirazione per un ufficio industriale di medie dimensioni con pareti grigie, parquet chiaro, nessun camino e scrivania autoportante
Ispirazione per un ufficio industriale di medie dimensioni con pareti grigie, parquet chiaro, nessun camino e scrivania autoportante
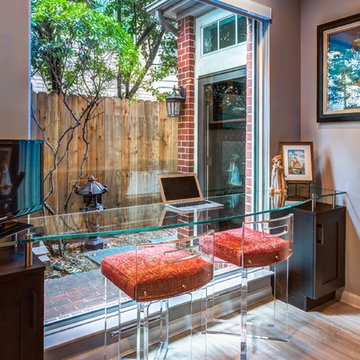
Idee per un ufficio design di medie dimensioni con pareti grigie, parquet chiaro, nessun camino e scrivania autoportante
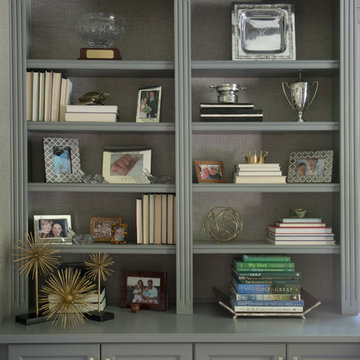
Photographer, Jane Beiles
Esempio di uno studio chic di medie dimensioni con libreria, pareti grigie, pavimento in legno massello medio, scrivania autoportante e pavimento marrone
Esempio di uno studio chic di medie dimensioni con libreria, pareti grigie, pavimento in legno massello medio, scrivania autoportante e pavimento marrone
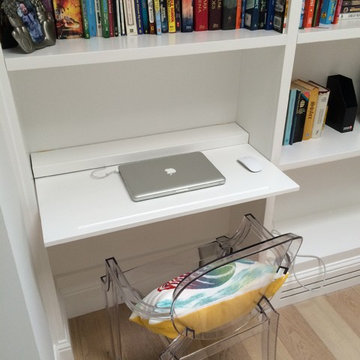
Ispirazione per uno studio tradizionale di medie dimensioni con libreria, pareti bianche, parquet chiaro e pavimento beige
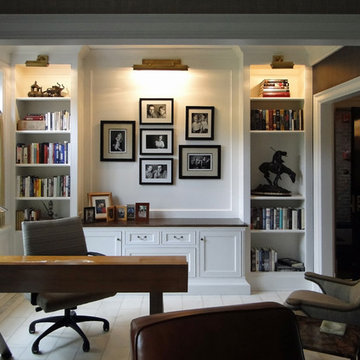
Westbrock Remodel http://www.madewellarchitects.com/
rembrandtcustomtrim.com
#RembrandtCustomTrim
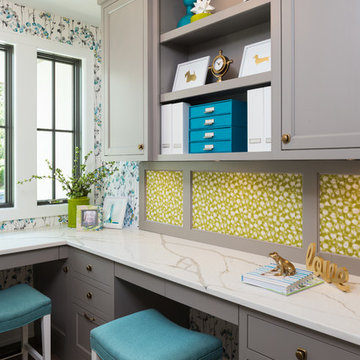
Immagine di un ufficio classico di medie dimensioni con pareti multicolore, parquet scuro, scrivania incassata e nessun camino
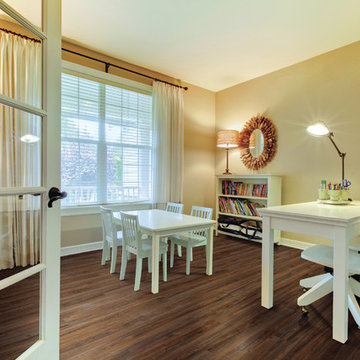
Idee per una stanza da lavoro classica di medie dimensioni con pareti beige, parquet scuro, nessun camino e scrivania autoportante
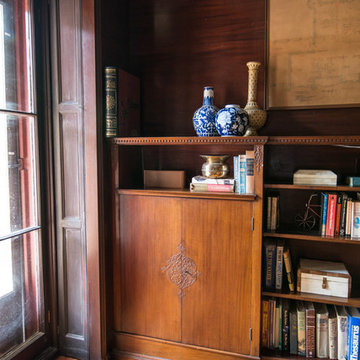
We created an audio network of 15 different zones to provide a completely immersive and seamless audio experience.
James Loudspeaker provided customized interior speakers that matched the size, and most importantly, the color needed for each room. This varied from an oak brown color in the study, to a mint green in the living room. Few manufacturers can provide speakers in any color like James Loudspeaker.
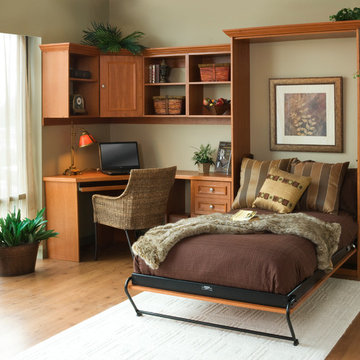
Idee per uno studio chic di medie dimensioni con pareti beige, parquet chiaro, nessun camino e scrivania incassata
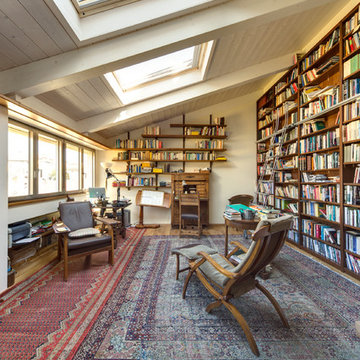
Tetto bianco con lucernari
Esempio di un atelier classico di medie dimensioni con pavimento in legno massello medio e pareti bianche
Esempio di un atelier classico di medie dimensioni con pavimento in legno massello medio e pareti bianche
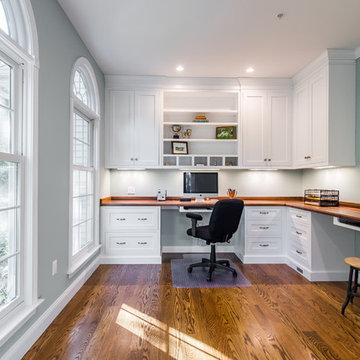
Kath & Keith Photography
Immagine di un ufficio classico di medie dimensioni con parquet scuro, scrivania incassata, pareti grigie e nessun camino
Immagine di un ufficio classico di medie dimensioni con parquet scuro, scrivania incassata, pareti grigie e nessun camino
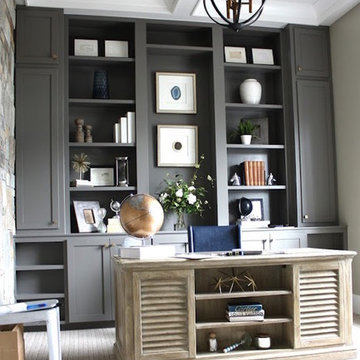
Esempio di un ufficio chic di medie dimensioni con pareti beige, moquette, nessun camino, scrivania autoportante e pavimento beige

This property was transformed from an 1870s YMCA summer camp into an eclectic family home, built to last for generations. Space was made for a growing family by excavating the slope beneath and raising the ceilings above. Every new detail was made to look vintage, retaining the core essence of the site, while state of the art whole house systems ensure that it functions like 21st century home.
This home was featured on the cover of ELLE Décor Magazine in April 2016.
G.P. Schafer, Architect
Rita Konig, Interior Designer
Chambers & Chambers, Local Architect
Frederika Moller, Landscape Architect
Eric Piasecki, Photographer
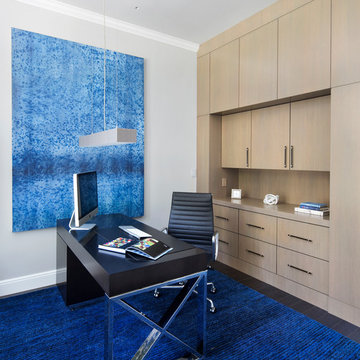
Bernard Andre
Idee per un ufficio design di medie dimensioni con pareti grigie, parquet scuro, nessun camino, scrivania autoportante e pavimento marrone
Idee per un ufficio design di medie dimensioni con pareti grigie, parquet scuro, nessun camino, scrivania autoportante e pavimento marrone
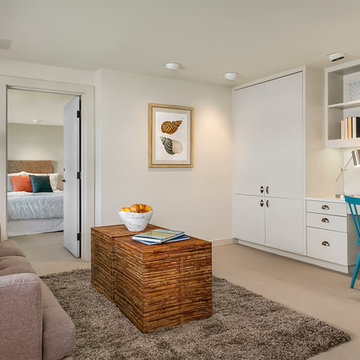
MVB.
Esempio di una stanza da lavoro classica di medie dimensioni con pareti bianche, moquette, nessun camino e scrivania incassata
Esempio di una stanza da lavoro classica di medie dimensioni con pareti bianche, moquette, nessun camino e scrivania incassata
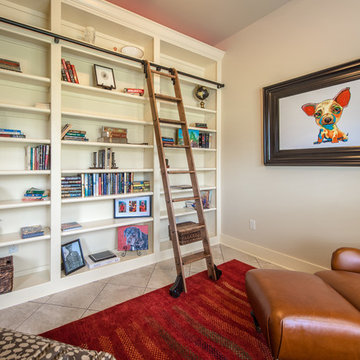
Immagine di uno studio tradizionale di medie dimensioni con libreria, pareti grigie, pavimento con piastrelle in ceramica e nessun camino
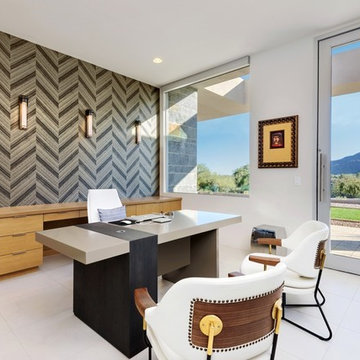
The unique opportunity and challenge for the Joshua Tree project was to enable the architecture to prioritize views. Set in the valley between Mummy and Camelback mountains, two iconic landforms located in Paradise Valley, Arizona, this lot “has it all” regarding views. The challenge was answered with what we refer to as the desert pavilion.
This highly penetrated piece of architecture carefully maintains a one-room deep composition. This allows each space to leverage the majestic mountain views. The material palette is executed in a panelized massing composition. The home, spawned from mid-century modern DNA, opens seamlessly to exterior living spaces providing for the ultimate in indoor/outdoor living.
Project Details:
Architecture: Drewett Works, Scottsdale, AZ // C.P. Drewett, AIA, NCARB // www.drewettworks.com
Builder: Bedbrock Developers, Paradise Valley, AZ // http://www.bedbrock.com
Interior Designer: Est Est, Scottsdale, AZ // http://www.estestinc.com
Photographer: Michael Duerinckx, Phoenix, AZ // www.inckx.com
Studio di medie dimensioni
6
