Studio di medie dimensioni
Filtra anche per:
Budget
Ordina per:Popolari oggi
2901 - 2920 di 40.605 foto
1 di 2

Free ebook, Creating the Ideal Kitchen. DOWNLOAD NOW
Working with this Glen Ellyn client was so much fun the first time around, we were thrilled when they called to say they were considering moving across town and might need some help with a bit of design work at the new house.
The kitchen in the new house had been recently renovated, but it was not exactly what they wanted. What started out as a few tweaks led to a pretty big overhaul of the kitchen, mudroom and laundry room. Luckily, we were able to use re-purpose the old kitchen cabinetry and custom island in the remodeling of the new laundry room — win-win!
As parents of two young girls, it was important for the homeowners to have a spot to store equipment, coats and all the “behind the scenes” necessities away from the main part of the house which is a large open floor plan. The existing basement mudroom and laundry room had great bones and both rooms were very large.
To make the space more livable and comfortable, we laid slate tile on the floor and added a built-in desk area, coat/boot area and some additional tall storage. We also reworked the staircase, added a new stair runner, gave a facelift to the walk-in closet at the foot of the stairs, and built a coat closet. The end result is a multi-functional, large comfortable room to come home to!
Just beyond the mudroom is the new laundry room where we re-used the cabinets and island from the original kitchen. The new laundry room also features a small powder room that used to be just a toilet in the middle of the room.
You can see the island from the old kitchen that has been repurposed for a laundry folding table. The other countertops are maple butcherblock, and the gold accents from the other rooms are carried through into this room. We were also excited to unearth an existing window and bring some light into the room.
Designed by: Susan Klimala, CKD, CBD
Photography by: Michael Alan Kaskel
For more information on kitchen and bath design ideas go to: www.kitchenstudio-ge.com
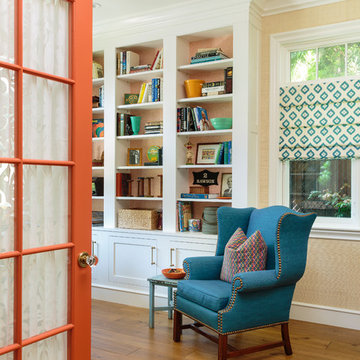
Mark Lohman
Idee per un ufficio country di medie dimensioni con parquet chiaro, pavimento marrone e pareti beige
Idee per un ufficio country di medie dimensioni con parquet chiaro, pavimento marrone e pareti beige
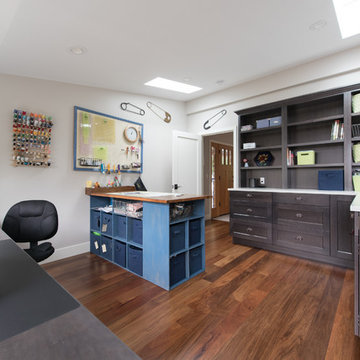
Jeff Beck Photography
Esempio di una stanza da lavoro minimalista di medie dimensioni con pareti beige, parquet scuro, scrivania incassata e pavimento marrone
Esempio di una stanza da lavoro minimalista di medie dimensioni con pareti beige, parquet scuro, scrivania incassata e pavimento marrone
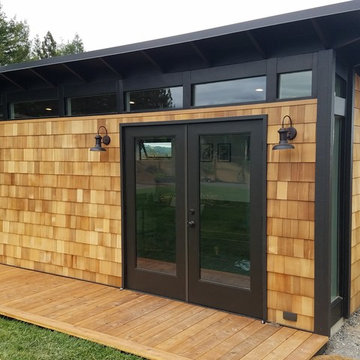
Studio Shed home office with Cedar Shake siding and our Bronze metal package.
10x20 from our Signature Series http://www.studio-shed.com/configure
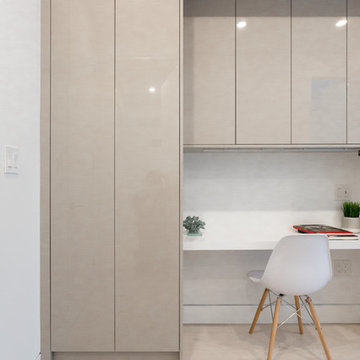
Immagine di un ufficio minimalista di medie dimensioni con pareti bianche, parquet chiaro, nessun camino, scrivania incassata e pavimento beige
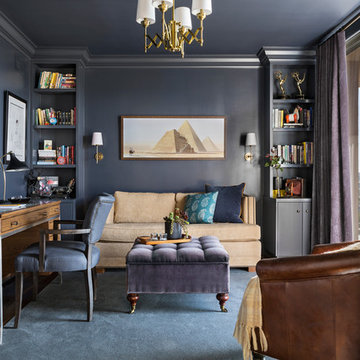
Creating an alcove with the addition of a pair of bookcases gives this room a focal point that can almost compete with the spectacular view. Painting the walls and ceiling a color like Mysterious by Benjamin Moore gives the room a drama.
The added transom window brings the natural light into what would be a dark hallway and echos the industrial feel of the Master Bath. Painting the french doors with whiteboard paint lets this creative writer jot down his ideas here, there and everywhere. Laura Hull Photgraphy

Idee per uno studio classico di medie dimensioni con pareti bianche, parquet scuro, scrivania incassata e pavimento marrone
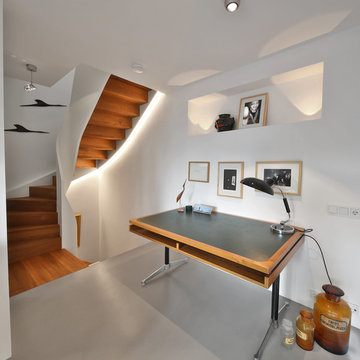
Wo im Bestand noch eine einläufige Treppe den Raum durchtrennt und viel Verkehrsfläche benötigt hat, ist nun ein Arbeitsraum entstanden.
Idee per un ufficio moderno di medie dimensioni con pareti bianche, pavimento in cemento, nessun camino, scrivania autoportante e pavimento grigio
Idee per un ufficio moderno di medie dimensioni con pareti bianche, pavimento in cemento, nessun camino, scrivania autoportante e pavimento grigio

Regan Wood Photography
Project for: OPUS.AD
Immagine di un ufficio contemporaneo di medie dimensioni con pareti bianche, nessun camino, scrivania incassata, pavimento marrone e parquet scuro
Immagine di un ufficio contemporaneo di medie dimensioni con pareti bianche, nessun camino, scrivania incassata, pavimento marrone e parquet scuro

Immagine di un ufficio stile rurale di medie dimensioni con pareti grigie, scrivania autoportante, pavimento grigio, parquet scuro e nessun camino
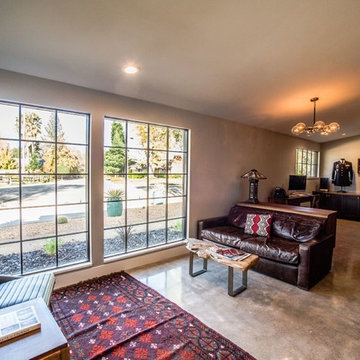
This addition featured a library spaces and seating area with concrete floors, black stained cabinets and walnut countertops.
Esempio di uno studio industriale di medie dimensioni con libreria, pareti grigie, pavimento in cemento, camino classico, cornice del camino in mattoni, scrivania autoportante e pavimento grigio
Esempio di uno studio industriale di medie dimensioni con libreria, pareti grigie, pavimento in cemento, camino classico, cornice del camino in mattoni, scrivania autoportante e pavimento grigio
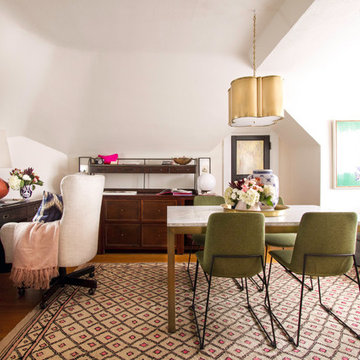
Home office with modular storage, center project work table, and seating area.
Immagine di uno studio classico di medie dimensioni con pavimento in legno massello medio, scrivania autoportante, pavimento marrone e pareti bianche
Immagine di uno studio classico di medie dimensioni con pavimento in legno massello medio, scrivania autoportante, pavimento marrone e pareti bianche
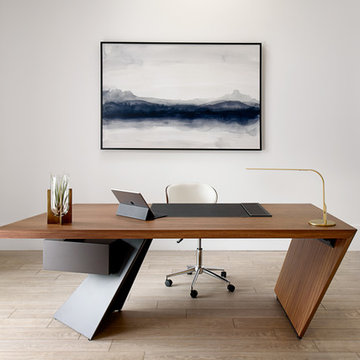
Marvelous Desk
Esempio di un ufficio moderno di medie dimensioni con pareti bianche, parquet chiaro, scrivania autoportante e pavimento beige
Esempio di un ufficio moderno di medie dimensioni con pareti bianche, parquet chiaro, scrivania autoportante e pavimento beige
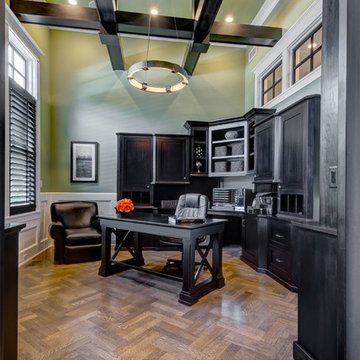
Foto di un ufficio chic di medie dimensioni con pareti verdi, pavimento in legno massello medio, nessun camino, scrivania autoportante e pavimento marrone
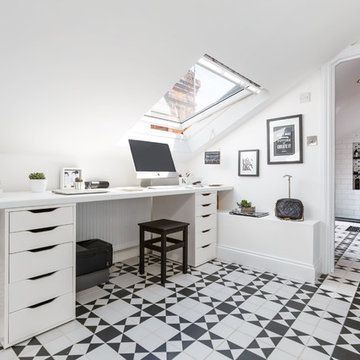
Immagine di uno studio contemporaneo di medie dimensioni con pareti bianche, scrivania incassata e pavimento multicolore
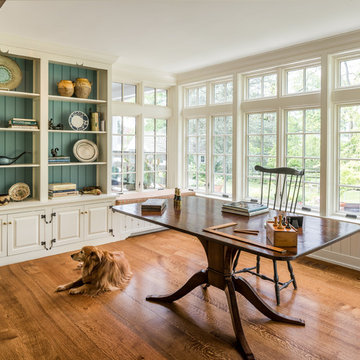
Angle Eye Photography
Idee per un ufficio tradizionale di medie dimensioni con pavimento in legno massello medio, scrivania autoportante, pavimento arancione, pareti beige e nessun camino
Idee per un ufficio tradizionale di medie dimensioni con pavimento in legno massello medio, scrivania autoportante, pavimento arancione, pareti beige e nessun camino
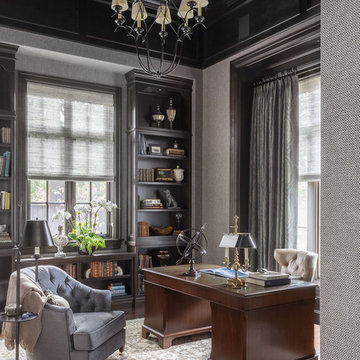
Immagine di un ufficio classico di medie dimensioni con pareti grigie, pavimento in legno massello medio, nessun camino, scrivania autoportante e pavimento marrone
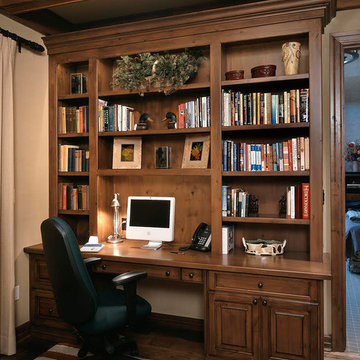
Foto di uno studio rustico di medie dimensioni con libreria, pareti beige, pavimento in legno massello medio, nessun camino, scrivania autoportante e pavimento marrone
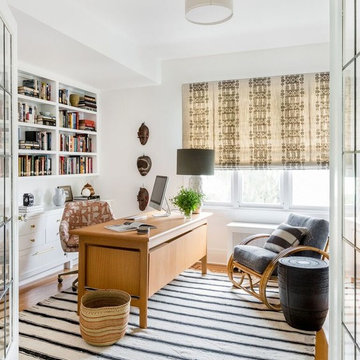
Haris Kenjar
Immagine di un ufficio moderno di medie dimensioni con pareti bianche, pavimento in legno massello medio, nessun camino, scrivania autoportante e pavimento marrone
Immagine di un ufficio moderno di medie dimensioni con pareti bianche, pavimento in legno massello medio, nessun camino, scrivania autoportante e pavimento marrone
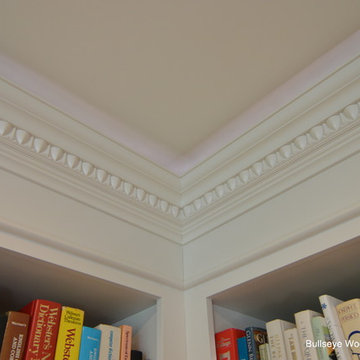
Detail shot of egg and dart molding with shadow line for up lighting.
Photo by; Jason Jasienowski
Immagine di uno studio classico di medie dimensioni con libreria, pareti blu, parquet chiaro, camino classico e cornice del camino in pietra
Immagine di uno studio classico di medie dimensioni con libreria, pareti blu, parquet chiaro, camino classico e cornice del camino in pietra
Studio di medie dimensioni
146