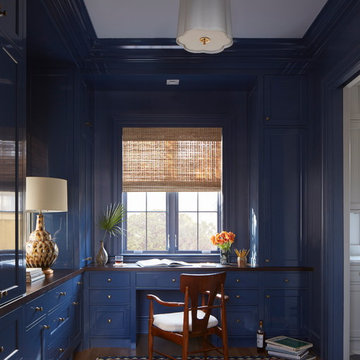Studio di lusso con pareti blu
Filtra anche per:
Budget
Ordina per:Popolari oggi
81 - 100 di 386 foto
1 di 3
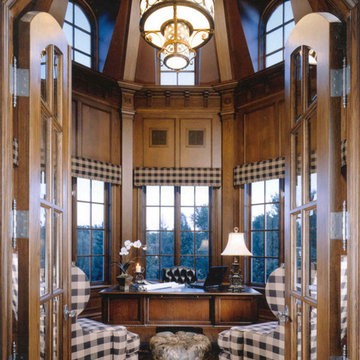
This home is in a rural area. The client was wanting a home reminiscent of those built by the auto barons of Detroit decades before. The home focuses on a nature area enhanced and expanded as part of this property development. The water feature, with its surrounding woodland and wetland areas, supports wild life species and was a significant part of the focus for our design. We orientated all primary living areas to allow for sight lines to the water feature. This included developing an underground pool room where its only windows looked over the water while the room itself was depressed below grade, ensuring that it would not block the views from other areas of the home. The underground room for the pool was constructed of cast-in-place architectural grade concrete arches intended to become the decorative finish inside the room. An elevated exterior patio sits as an entertaining area above this room while the rear yard lawn conceals the remainder of its imposing size. A skylight through the grass is the only hint at what lies below.
Great care was taken to locate the home on a small open space on the property overlooking the natural area and anticipated water feature. We nestled the home into the clearing between existing trees and along the edge of a natural slope which enhanced the design potential and functional options needed for the home. The style of the home not only fits the requirements of an owner with a desire for a very traditional mid-western estate house, but also its location amongst other rural estate lots. The development is in an area dotted with large homes amongst small orchards, small farms, and rolling woodlands. Materials for this home are a mixture of clay brick and limestone for the exterior walls. Both materials are readily available and sourced from the local area. We used locally sourced northern oak wood for the interior trim. The black cherry trees that were removed were utilized as hardwood flooring for the home we designed next door.
Mechanical systems were carefully designed to obtain a high level of efficiency. The pool room has a separate, and rather unique, heating system. The heat recovered as part of the dehumidification and cooling process is re-directed to maintain the water temperature in the pool. This process allows what would have been wasted heat energy to be re-captured and utilized. We carefully designed this system as a negative pressure room to control both humidity and ensure that odors from the pool would not be detectable in the house. The underground character of the pool room also allowed it to be highly insulated and sealed for high energy efficiency. The disadvantage was a sacrifice on natural day lighting around the entire room. A commercial skylight, with reflective coatings, was added through the lawn-covered roof. The skylight added a lot of natural daylight and was a natural chase to recover warm humid air and supply new cooled and dehumidified air back into the enclosed space below. Landscaping was restored with primarily native plant and tree materials, which required little long term maintenance. The dedicated nature area is thriving with more wildlife than originally on site when the property was undeveloped. It is rare to be on site and to not see numerous wild turkey, white tail deer, waterfowl and small animals native to the area. This home provides a good example of how the needs of a luxury estate style home can nestle comfortably into an existing environment and ensure that the natural setting is not only maintained but protected for future generations.
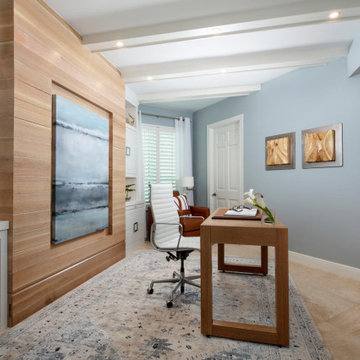
This home office has a custom Murphy bed design that will not disappoint your guest!
Immagine di un grande ufficio stile marino con pareti blu, pavimento in travertino, scrivania autoportante, pavimento beige, travi a vista e pareti in legno
Immagine di un grande ufficio stile marino con pareti blu, pavimento in travertino, scrivania autoportante, pavimento beige, travi a vista e pareti in legno
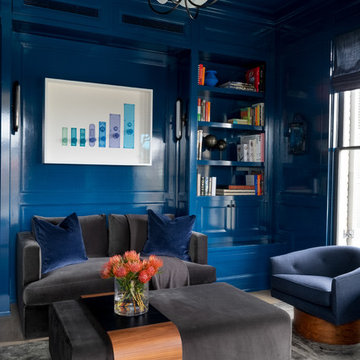
Austin Victorian by Chango & Co.
Architectural Advisement & Interior Design by Chango & Co.
Architecture by William Hablinski
Construction by J Pinnelli Co.
Photography by Sarah Elliott
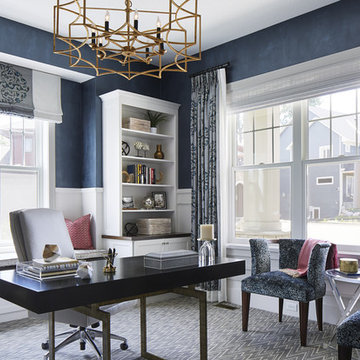
Corey Gaffer Photography
Idee per uno studio classico di medie dimensioni con pareti blu, moquette e scrivania autoportante
Idee per uno studio classico di medie dimensioni con pareti blu, moquette e scrivania autoportante
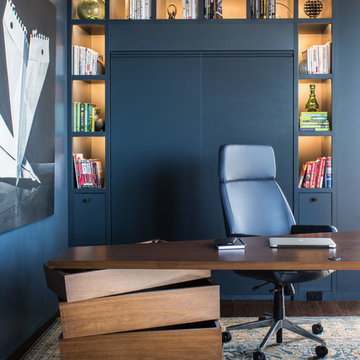
Drew Kelly
Ispirazione per uno studio tradizionale di medie dimensioni con pareti blu e parquet scuro
Ispirazione per uno studio tradizionale di medie dimensioni con pareti blu e parquet scuro
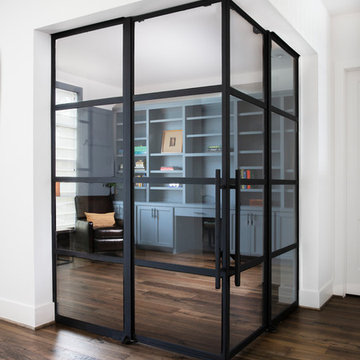
Connie Anderson
Idee per un grande ufficio country con pareti blu, pavimento in legno massello medio, scrivania incassata e pavimento marrone
Idee per un grande ufficio country con pareti blu, pavimento in legno massello medio, scrivania incassata e pavimento marrone

Interior design by Jessica Koltun Home. This stunning transitional home with an open floor plan features a formal dining, dedicated study, Chef's kitchen and hidden pantry. Designer amenities include white oak millwork, marble tile, and a high end lighting, plumbing, & hardware.
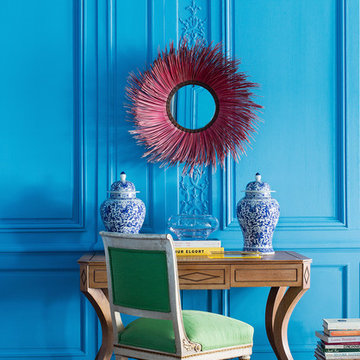
Josh Thornton
Ispirazione per un ufficio bohémian con pareti blu, parquet scuro, pavimento marrone e scrivania autoportante
Ispirazione per un ufficio bohémian con pareti blu, parquet scuro, pavimento marrone e scrivania autoportante
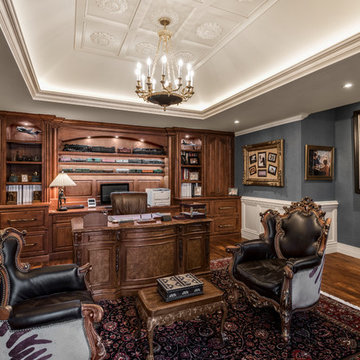
Amber Frederiksen Photography
Foto di un grande studio classico con pareti blu, pavimento in legno massello medio e scrivania incassata
Foto di un grande studio classico con pareti blu, pavimento in legno massello medio e scrivania incassata
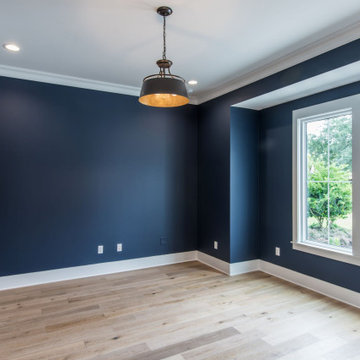
DreamDesign®49 is a modern lakefront Anglo-Caribbean style home in prestigious Pablo Creek Reserve. The 4,352 SF plan features five bedrooms and six baths, with the master suite and a guest suite on the first floor. Most rooms in the house feature lake views. The open-concept plan features a beamed great room with fireplace, kitchen with stacked cabinets, California island and Thermador appliances, and a working pantry with additional storage. A unique feature is the double staircase leading up to a reading nook overlooking the foyer. The large master suite features James Martin vanities, free standing tub, huge drive-through shower and separate dressing area. Upstairs, three bedrooms are off a large game room with wet bar and balcony with gorgeous views. An outdoor kitchen and pool make this home an entertainer's dream.
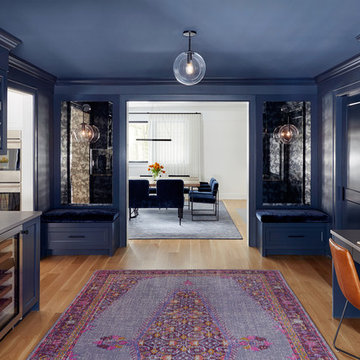
Esempio di un grande studio boho chic con pareti blu, parquet chiaro e scrivania incassata
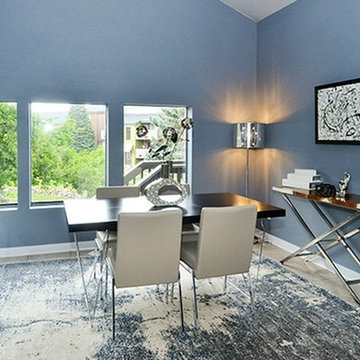
Immagine di un grande studio contemporaneo con pareti blu, pavimento con piastrelle in ceramica e scrivania autoportante
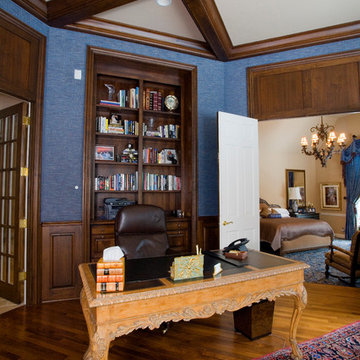
Photography by Linda Oyama Bryan. http://pickellbuilders.com. Walnut Home Office with Coffer Ceiling Adjacent to Master Bedroom.
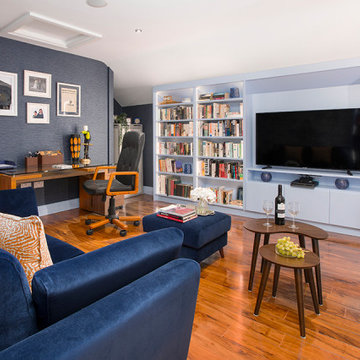
My brief was to design an office space that was multifunctional. It needed plenty of storage for their fabulous collection of books and to include a media area where the room could be utilised by all the family when not in use as an office. The new home office design that I created with new layout enabled me to add additional seating to allow them to watch a movie in the evening or play games on the media unit.
It also incorporates fabulous built in units painted in colourtrends Larkspur. The unit includes a built-in window seat and wrap around corner library bookcases and a custom radiator cover. It contains lots of storage too for board games and media games.
The Window seat includes a custom-made seat cushion, stunning blind and scatter cushions
I felt the room was very dark so I chose a colour palette that would brighten the room. I layered it with lots of textured wallpaper from Romo and villa Nova and opulent velvet and printed linen fabrics to create a sophisticated yet funky space for the homeowners. The rust orange fabrics provide a strong contrast against the pale blue and navy colours. Greenery and accessories were added to the shelves for a stylish finish. My clients Aine and Kieran were delighted with the space.
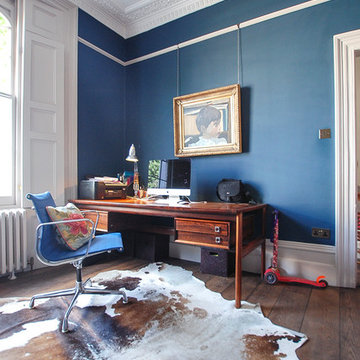
Charles Hosea
Idee per un ufficio minimal di medie dimensioni con pareti blu, parquet scuro e scrivania autoportante
Idee per un ufficio minimal di medie dimensioni con pareti blu, parquet scuro e scrivania autoportante
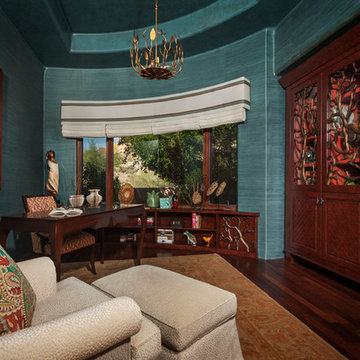
This study was designed for the lady of the house to create a sanctuary space for her to escape and relax. It showcases her favorite Native American and contemporary art, with a bit of nature inspired details.
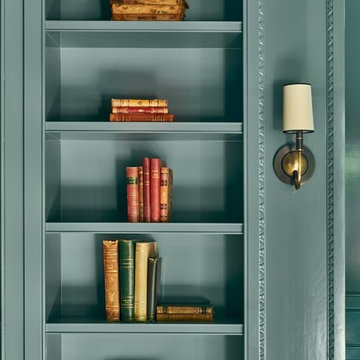
Detail of built-in book shelves.
Esempio di un grande studio classico con libreria e pareti blu
Esempio di un grande studio classico con libreria e pareti blu
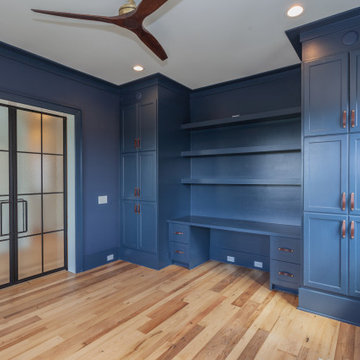
Hale Navy Blue with leather & brass pulls. Custom metal barn doors with crested textured glass.
Immagine di un grande studio stile marino con libreria, pareti blu, parquet chiaro e scrivania incassata
Immagine di un grande studio stile marino con libreria, pareti blu, parquet chiaro e scrivania incassata
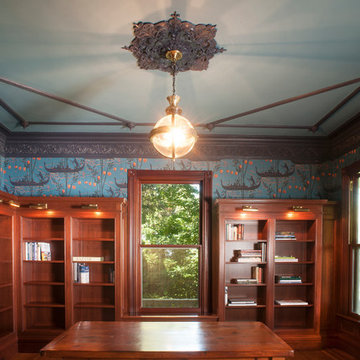
Idee per uno studio vittoriano di medie dimensioni con libreria, pareti blu, pavimento in legno massello medio, nessun camino, scrivania autoportante e pavimento marrone
Studio di lusso con pareti blu
5
