Studio di lusso con pareti blu
Filtra anche per:
Budget
Ordina per:Popolari oggi
141 - 160 di 386 foto
1 di 3
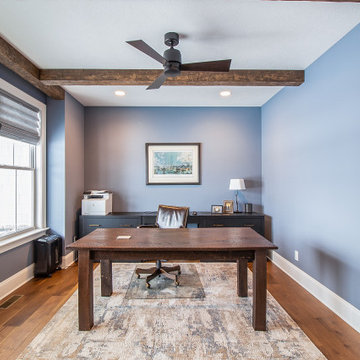
Home office with beam ceiling, wall of windows
.
.
.
#payneandpayne #homebuilder #homeoffice #slidingbarndoors #slidingofficedoors #homeofficedesign #custombuild #foyer #homeofficedecor #officewindow #builtinshelves #officeshelves #entrywaydecor #ohiohomebuilders #ohiocustomhomes #officesofinsta #clevelandbuilders #willoughbyhills #AtHomeCLE .
.?@paulceroky
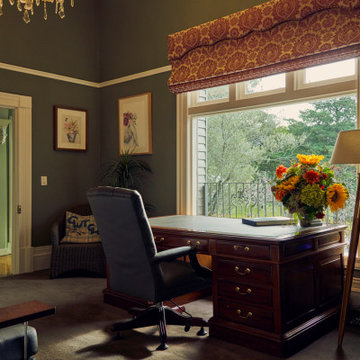
Warm and inviting home office
Immagine di un ampio studio chic con pareti blu, moquette e pavimento blu
Immagine di un ampio studio chic con pareti blu, moquette e pavimento blu
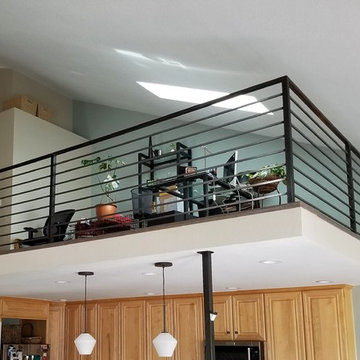
Foto di un grande ufficio minimal con pareti blu, pavimento in legno massello medio, scrivania autoportante e pavimento marrone
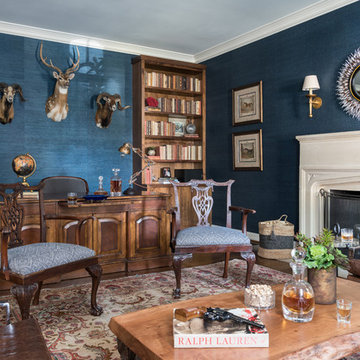
Michael Hunter
Immagine di un grande ufficio boho chic con pareti blu, parquet scuro, camino classico, cornice del camino in pietra, scrivania autoportante e pavimento marrone
Immagine di un grande ufficio boho chic con pareti blu, parquet scuro, camino classico, cornice del camino in pietra, scrivania autoportante e pavimento marrone
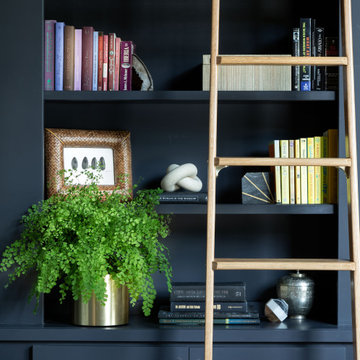
Esempio di un ampio ufficio minimal con pareti blu, parquet chiaro, scrivania autoportante e pavimento marrone
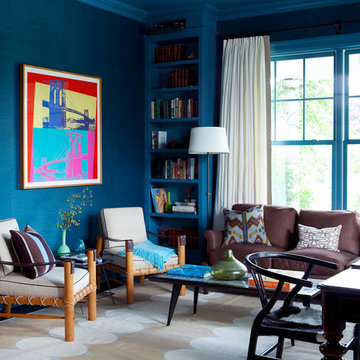
Roger Davies Photography
Esempio di un grande ufficio classico con pareti blu, moquette, scrivania autoportante e pavimento beige
Esempio di un grande ufficio classico con pareti blu, moquette, scrivania autoportante e pavimento beige
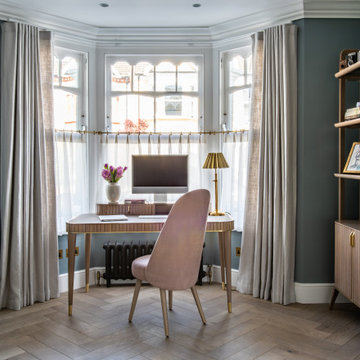
The blossom motif is celebrated in the study, formerly a sitting room, where a statement teal wallpaper by artisan company Feathr celebrates delicate trailing blooms. The scheme is a careful balancing act of feminine and masculine traits. Chic bespoke shelving units with artfully slatted doors and a luxe desk topped with pink leather elevate the carefully crafted element. Exquisitely shaped and sumptuously textured blush pink velvet and white boucle chairs inject retro flair.
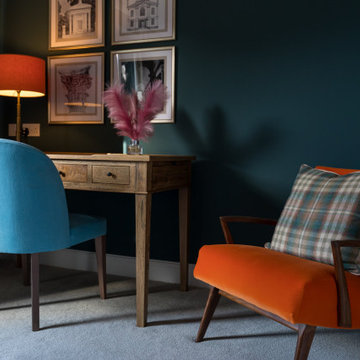
FAMILY HOME INTERIOR DESIGN IN RICHMOND
The second phase of a large interior design project we carried out in Richmond, West London, between 2018 and 2020. This Edwardian family home on Richmond Hill hadn’t been touched since the seventies, making our work extremely rewarding and gratifying! Our clients were over the moon with the result.
“Having worked with Tim before, we were so happy we felt the house deserved to be finished. The difference he has made is simply extraordinary” – Emma & Tony
COMFORTABLE LUXURY WITH A VIBRANT EDGE
The existing house was so incredibly tired and dated, it was just crying out for a new lease of life (an interior designer’s dream!). Our brief was to create a harmonious interior that felt luxurious yet homely.
Having worked with these clients before, we were delighted to be given interior design ‘carte blanche’ on this project. Each area was carefully visualised with Tim’s signature use of bold colour and eclectic variety. Custom fabrics, original artworks and bespoke furnishings were incorporated in all areas of the house, including the children’s rooms.
“Tim and his team applied their fantastic talent to design each room with much detail and personality, giving the ensemble great coherence.”
END-TO-END INTERIOR DESIGN SERVICE
This interior design project was a labour of love from start to finish and we think it shows. We worked closely with the architect and contractor to replicate exactly what we had visualised at the concept stage.
The project involved the full implementation of the designs we had presented. We liaised closely with all trades involved, to ensure the work was carried out in line with our designs. All furniture, soft furnishings and accessories were supplied by us. When building work at the house was complete, we conducted a full installation of the furnishings, artwork and finishing touches.
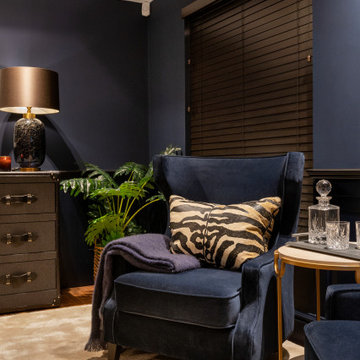
Immagine di un grande ufficio tradizionale con pareti blu, moquette, nessun camino, scrivania autoportante, pavimento beige e pannellatura
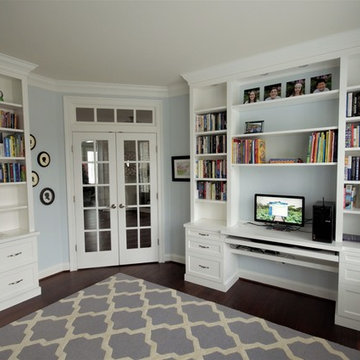
Idee per un grande ufficio chic con pareti blu, pavimento in legno massello medio, nessun camino, scrivania incassata e pavimento marrone
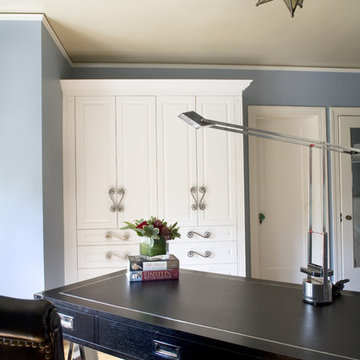
This cheerful home office offers double duty as a guest bedroom . A Murphy Bed is tucked away in the clean and spacious cabinets. Drapery panels cover the door leading to the master bedroom offering privacy for overnight guests.The desk lamp is the iconic "Tizio" by Artimide, Zebra Rug is Dash & Albert.
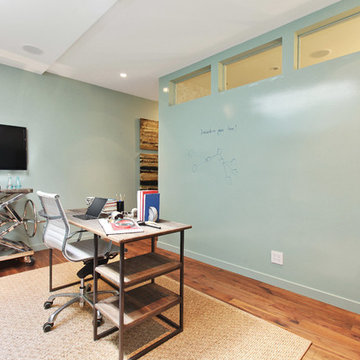
MATERIALS/FLOOR: Hardwood floors/ WALLS: Smooth walls/ LIGHTS: Can lights light up the room/ CEILING: Smooth ceiling; sky light lights up the room during the day, and also provide the room with a lot of natural light/ TRIM: Base board/ ROOM FEATURES: The paint has built in dry erase walls, which results in every wall in the room, being able to be erased after something with a dry erase marker was written on it./
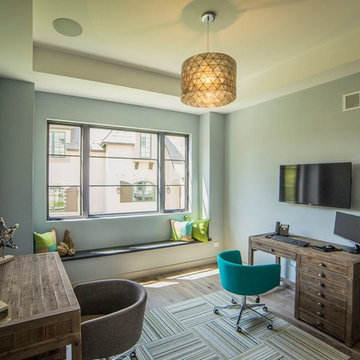
Office
Ispirazione per un grande ufficio chic con pareti blu, parquet chiaro, nessun camino e scrivania autoportante
Ispirazione per un grande ufficio chic con pareti blu, parquet chiaro, nessun camino e scrivania autoportante
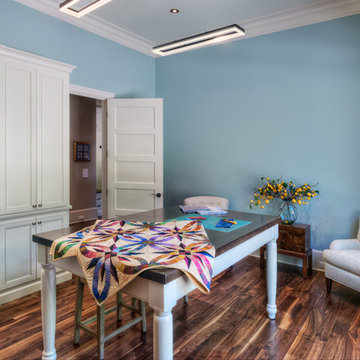
Getz Creative
Idee per una stanza da lavoro chic di medie dimensioni con pareti blu, parquet scuro e scrivania autoportante
Idee per una stanza da lavoro chic di medie dimensioni con pareti blu, parquet scuro e scrivania autoportante
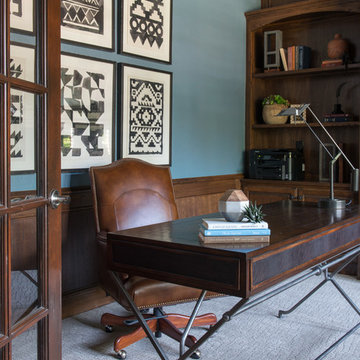
A heavy home office was turned into an industrial chic space with different layers of wood tones, metal, textures and colors of blue. The homeowner can enjoy a beautiful view out their front window while taking in the scenery of beauty indoors as well.
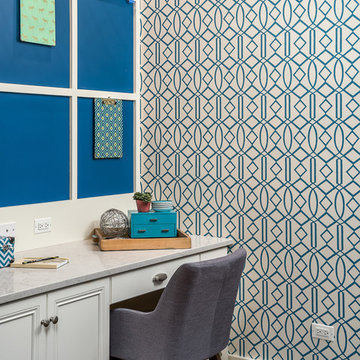
Our 4553 sq. ft. model currently has the latest smart home technology including a Control 4 centralized home automation system that can control lights, doors, temperature and more. This computer room can also double as a homework station, craft room or flex room as well.
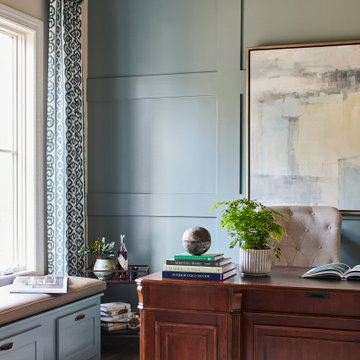
The client's home office. The soft colors on the walls pulls form the pictures hanging on the wall. We choose to stain the coffered wood beams and paint the tongue and groove ceiling.
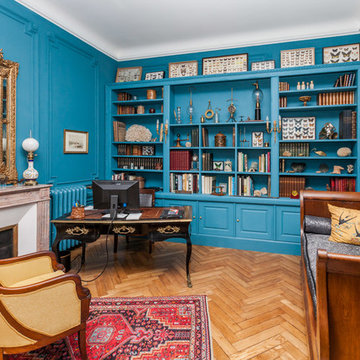
L'idée pour ce projet était de redonner une seconde jeunesse à ce superbe appartement haussmannien de 250 m2.
Un mélange d'ambiance, de couleurs, de matériaux. De grands salons blancs, une bibliothèque sur mesure, une salle de bain complètement restaurée dans un style victorien et une salle d'eau contemporaine. Au-delà des prouesses techniques réalisées par les artisans pour remettre aux normes actuelles ce logement, les clients souhaitaient surtout conserver l'âme de cet appartement situé dans un ancien hôtel particulier datant du début XXe.
Imagine Conception lui a offert une seconde vie. La décoration fut réalisée par les clients.
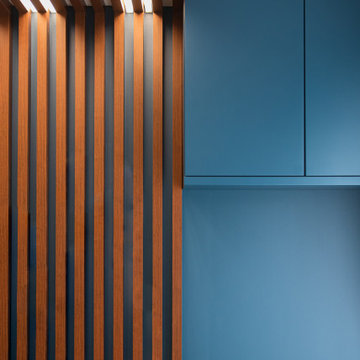
Immagine di un ufficio moderno di medie dimensioni con pareti blu, parquet chiaro e scrivania autoportante
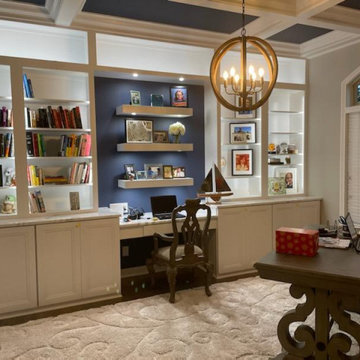
A gorgeous coffered ceiling caps off opulent office. Custom bookcases with base cabinets. Display areas above. LED lights illuminate the built-ins for a very classy look. Base cabinets have file drawers and plenty of storage. A center desk provides a place to work with ample lighting from above floating shelves.
Studio di lusso con pareti blu
8