Studio di lusso con pareti blu
Filtra anche per:
Budget
Ordina per:Popolari oggi
121 - 140 di 386 foto
1 di 3
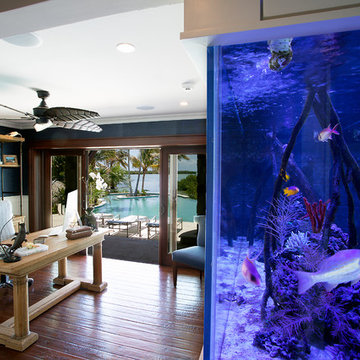
A 1,000 gallon salt water fish tank was added to separate the office from the living room. New doors that completely open and stack off to the side add to blurring the lines from inside out.
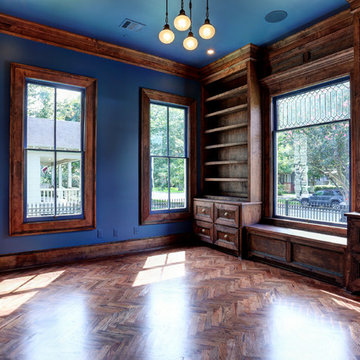
Immagine di un ufficio tradizionale di medie dimensioni con pareti blu e pavimento in legno massello medio
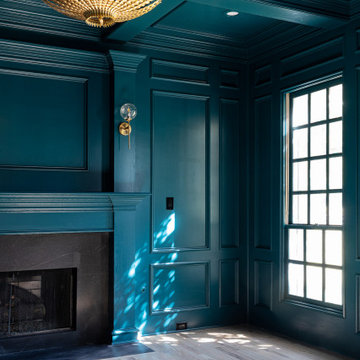
Interior design by Jessica Koltun Home. This stunning home with an open floor plan features a formal dining, dedicated study, Chef's kitchen and hidden pantry. Designer amenities include white oak millwork, marble tile, and a high end lighting, plumbing, & hardware.
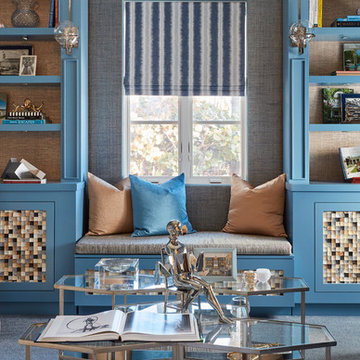
Photo Credit: Brantley Photography
Idee per un grande studio tradizionale con pareti blu, moquette, scrivania incassata e pavimento blu
Idee per un grande studio tradizionale con pareti blu, moquette, scrivania incassata e pavimento blu
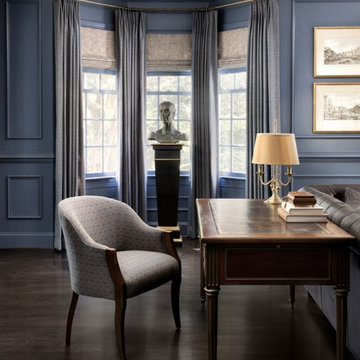
Idee per un grande studio chic con libreria, pareti blu, parquet scuro, camino classico, cornice del camino in pietra, scrivania autoportante e pavimento marrone
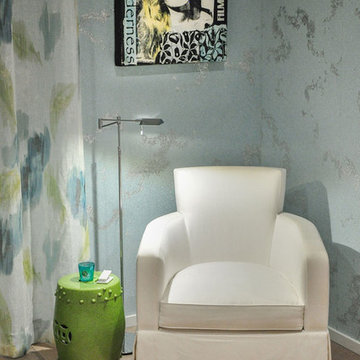
A seating area in the corner of a bedroom with a crisp white arm chair, a green glass side table, floor lamp, artwork of Brigitte Bardot, and a Murano glass bead and silver leaf wallcovering.
Designed by Crespo Design Group, who also serves Malibu, Tampa, New York City, the Caribbean, and other areas throughout the United States.
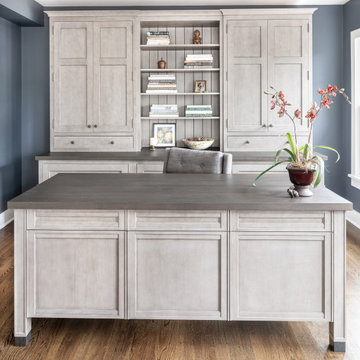
Immagine di uno studio chic di medie dimensioni con pareti blu, parquet scuro, scrivania autoportante e pavimento marrone
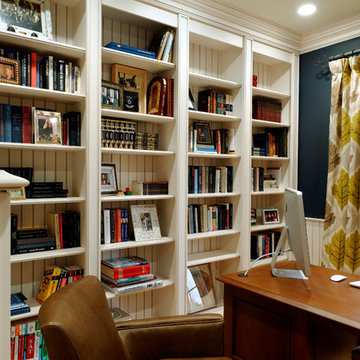
Bob Narod
Esempio di un ufficio tradizionale di medie dimensioni con pareti blu, pavimento in legno massello medio, nessun camino e scrivania incassata
Esempio di un ufficio tradizionale di medie dimensioni con pareti blu, pavimento in legno massello medio, nessun camino e scrivania incassata
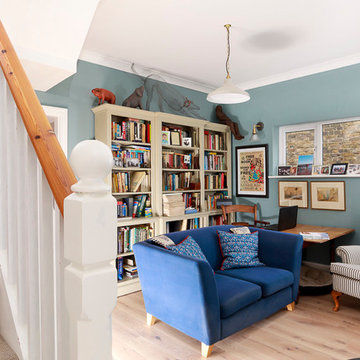
Living Room + Study - new log burner installed.
Photography by Chris Kemp.
Foto di uno studio boho chic di medie dimensioni con libreria, pareti blu, parquet chiaro, stufa a legna, cornice del camino in pietra e pavimento beige
Foto di uno studio boho chic di medie dimensioni con libreria, pareti blu, parquet chiaro, stufa a legna, cornice del camino in pietra e pavimento beige
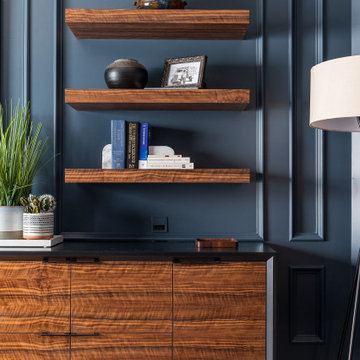
Foto di un grande ufficio tradizionale con pareti blu, pavimento in legno massello medio, scrivania incassata, pavimento marrone e pannellatura
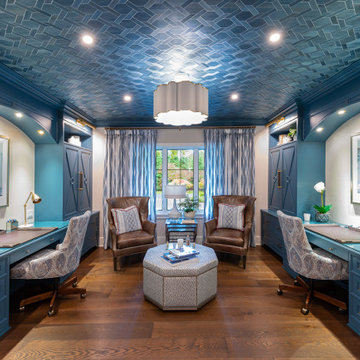
Luxury home office that celebrates an exquisite balance of color and form. Such incredible details in cabinetry, hardware, artwork and furnishings.
Ispirazione per un grande ufficio minimalista con pareti blu, pavimento in legno massello medio, nessun camino, scrivania incassata, pavimento marrone e soffitto in carta da parati
Ispirazione per un grande ufficio minimalista con pareti blu, pavimento in legno massello medio, nessun camino, scrivania incassata, pavimento marrone e soffitto in carta da parati
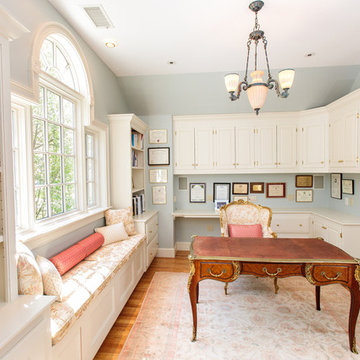
Introducing a distinctive residence in the coveted Weston Estate's neighborhood. A striking antique mirrored fireplace wall accents the majestic family room. The European elegance of the custom millwork in the entertainment sized dining room accents the recently renovated designer kitchen. Decorative French doors overlook the tiered granite and stone terrace leading to a resort-quality pool, outdoor fireplace, wading pool and hot tub. The library's rich wood paneling, an enchanting music room and first floor bedroom guest suite complete the main floor. The grande master suite has a palatial dressing room, private office and luxurious spa-like bathroom. The mud room is equipped with a dumbwaiter for your convenience. The walk-out entertainment level includes a state-of-the-art home theatre, wine cellar and billiards room that leads to a covered terrace. A semi-circular driveway and gated grounds complete the landscape for the ultimate definition of luxurious living.
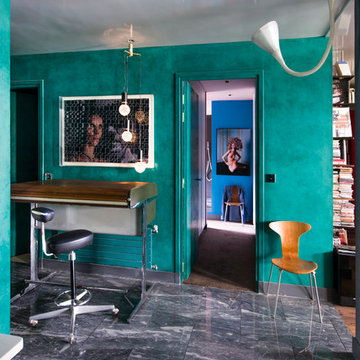
Frédéric Ducout
L’ entrée se colore d’un revêtement contrasté en résine vert Véronèse Signature Murale où s’affiche une grande photogra- phie, Electric cinema IX noir et blanc de Tom Fecht, Galerie Downtown Paris. La console Skeleton en plateau de marbre et montants en cèdre s’impose en création originale de Fabrice Ausset, édition Philippe Hurel. Porcelaines japonaises émail- lées noires de Hyeyong Kim, Galerie Downtown Paris, et ma- jestueuse lampe Giova de Gae Aulenti. Fixée au plafond, l’ap- plique Pipe en tube acier flexible d’Herzog et De Meuron. Le sol au décor en diabolo est en Marble Bardiglio Bleu, joints noirs.
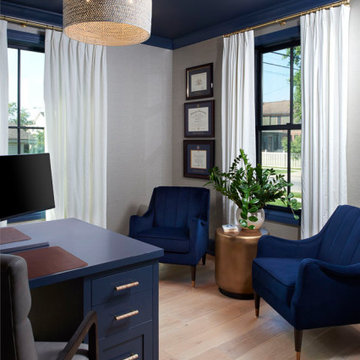
Esempio di un grande ufficio stile americano con pareti blu, parquet chiaro e scrivania autoportante
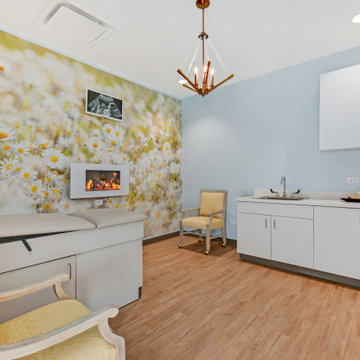
Commercial Interior Design By- Dawn D Totty Interior Designs
Idee per uno studio tradizionale di medie dimensioni con pareti blu, parquet chiaro, camino sospeso e pavimento beige
Idee per uno studio tradizionale di medie dimensioni con pareti blu, parquet chiaro, camino sospeso e pavimento beige
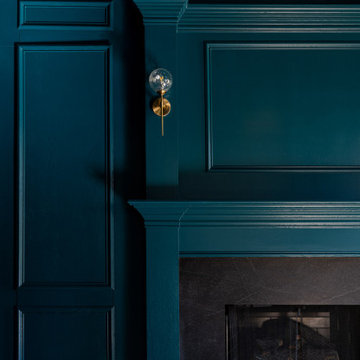
Interior design by Jessica Koltun Home. This stunning home with an open floor plan features a formal dining, dedicated study, Chef's kitchen and hidden pantry. Designer amenities include white oak millwork, marble tile, and a high end lighting, plumbing, & hardware.
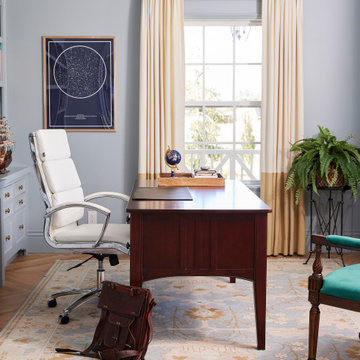
Ispirazione per un grande ufficio tradizionale con pareti blu, parquet chiaro, nessun camino e scrivania autoportante
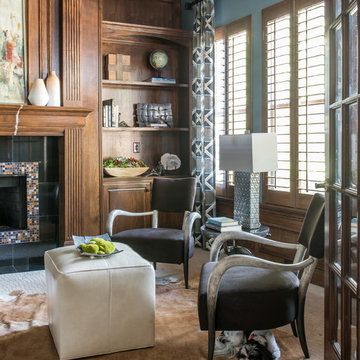
A heavy home office was turned into an industrial chic space with different layers of wood tones, metal, textures and colors of blue. The homeowner can enjoy a beautiful view out their front window while taking in the scenery of beauty indoors as well.
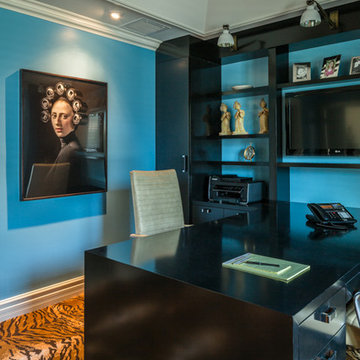
Another View of this Eclectic Art Deco Office
Immagine di un grande ufficio bohémian con pareti blu, moquette e scrivania incassata
Immagine di un grande ufficio bohémian con pareti blu, moquette e scrivania incassata
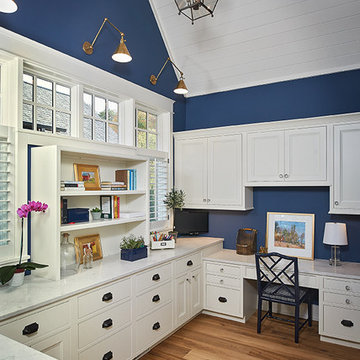
Interior Design: Vision Interiors by Visbeen
Builder: J. Peterson Homes
Photographer: Ashley Avila Photography
The best of the past and present meet in this distinguished design. Custom craftsmanship and distinctive detailing give this lakefront residence its vintage flavor while an open and light-filled floor plan clearly mark it as contemporary. With its interesting shingled roof lines, abundant windows with decorative brackets and welcoming porch, the exterior takes in surrounding views while the interior meets and exceeds contemporary expectations of ease and comfort. The main level features almost 3,000 square feet of open living, from the charming entry with multiple window seats and built-in benches to the central 15 by 22-foot kitchen, 22 by 18-foot living room with fireplace and adjacent dining and a relaxing, almost 300-square-foot screened-in porch. Nearby is a private sitting room and a 14 by 15-foot master bedroom with built-ins and a spa-style double-sink bath with a beautiful barrel-vaulted ceiling. The main level also includes a work room and first floor laundry, while the 2,165-square-foot second level includes three bedroom suites, a loft and a separate 966-square-foot guest quarters with private living area, kitchen and bedroom. Rounding out the offerings is the 1,960-square-foot lower level, where you can rest and recuperate in the sauna after a workout in your nearby exercise room. Also featured is a 21 by 18-family room, a 14 by 17-square-foot home theater, and an 11 by 12-foot guest bedroom suite.
Studio di lusso con pareti blu
7