Studio di lusso con pareti blu
Filtra anche per:
Budget
Ordina per:Popolari oggi
21 - 40 di 386 foto
1 di 3
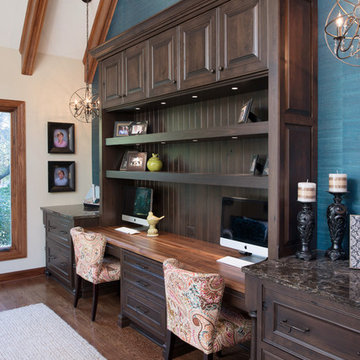
Matt Kocourek
Esempio di un ufficio tradizionale di medie dimensioni con pareti blu, pavimento in legno massello medio, nessun camino e scrivania incassata
Esempio di un ufficio tradizionale di medie dimensioni con pareti blu, pavimento in legno massello medio, nessun camino e scrivania incassata
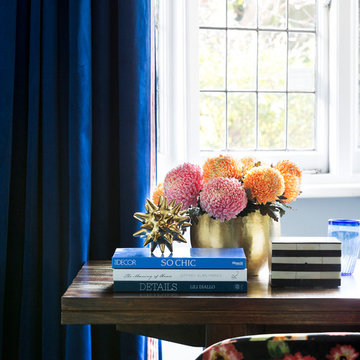
A bohemian and eclectic interior was the brief given for this project.
Layers of beautiful textiles, patterns and colours were used extensively in this home to create unique and stunning living spaces - even if we do say so ourselves.
We call this one textilicious!
Photograph by Martina Gemmola
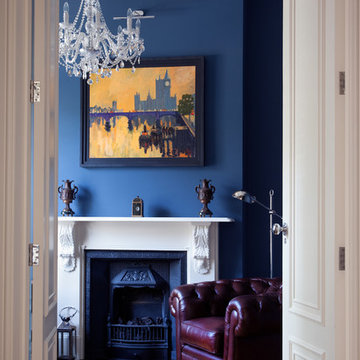
Paul Craig ©Paul Craig 2014 All Rights Reserved. Interior Design - Cochrane Design
Foto di uno studio vittoriano con pareti blu, pavimento in legno massello medio e camino classico
Foto di uno studio vittoriano con pareti blu, pavimento in legno massello medio e camino classico
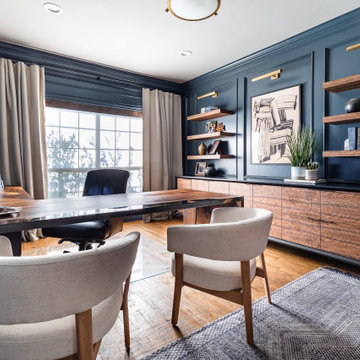
Esempio di un grande ufficio tradizionale con pareti blu, pavimento in legno massello medio, scrivania incassata, pavimento marrone e pannellatura
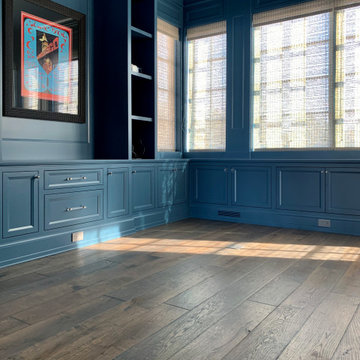
The view to the courtyard promises to be a singular experience. The pastoral color pallet and expansive windows pair well with the earth tone hand-scraped floor to create a modern yet classical all season luxury living space. Floor: 7″ wide-plank Vintage French Oak | Rustic Character | Victorian Collection hand scraped | pillowed edge | color Erin Grey |Satin Hardwax Oil. For more information please email us at: sales@signaturehardwoods.com
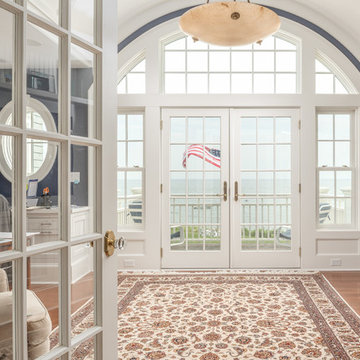
This luxury home was designed to specific specs for our client. Every detail was meticulously planned and designed with aesthetics and functionality in mind. Features barrel vault ceiling, custom waterfront facing windows and doors and built-ins.
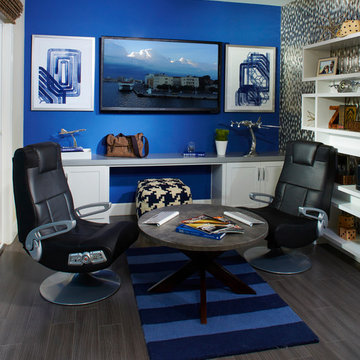
3-4 beds | 2.5-3.5 baths | approx. 1,440-1,815 square feet
*Arques Place sold out in January 2017*
Located in Sunnyvale’s East Arques and N. Fair Oaks, Arques Place offers:
• 85 Townhomes
• Community Club House
• Front yard space (per location)
• Large private outdoor decks
• 2 car side by side attached garage
• Downstairs bedrooms per plan
• Proximity to work centers and major employers
• Close to restaurants, shopping, outdoor amenities and parks
• Nearby Sunnyvale Caltrain station
• Close proximity to parks include Fair Oaks Park, Martin Murphy Junior Park and Columbia Park.
• Schools include San Miguel ES, Columbia MS, Fremont HS
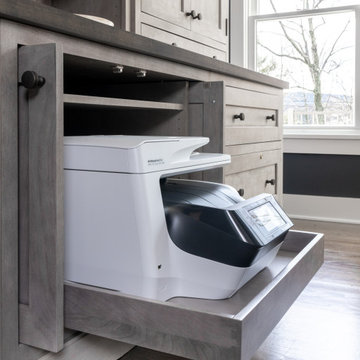
Idee per uno studio classico di medie dimensioni con pareti blu, parquet scuro, scrivania autoportante e pavimento marrone
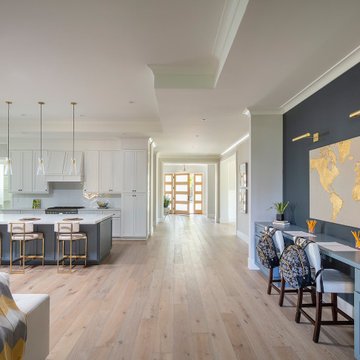
New construction of a 3,100 square foot single-story home in a modern farmhouse style designed by Arch Studio, Inc. licensed architects and interior designers. Built by Brooke Shaw Builders located in the charming Willow Glen neighborhood of San Jose, CA.
Architecture & Interior Design by Arch Studio, Inc.
Photography by Eric Rorer
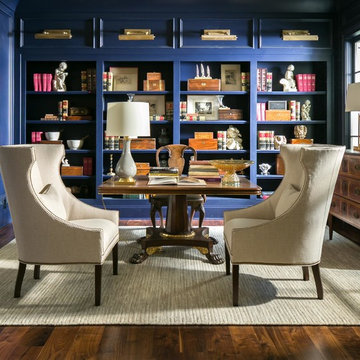
Library - Southern Living Magazine Featured Builder Home by Hatcliff Construction February 2017
Photography by Marty Paoletta
Ispirazione per uno studio tradizionale di medie dimensioni con libreria, pareti blu, pavimento in legno massello medio e scrivania autoportante
Ispirazione per uno studio tradizionale di medie dimensioni con libreria, pareti blu, pavimento in legno massello medio e scrivania autoportante
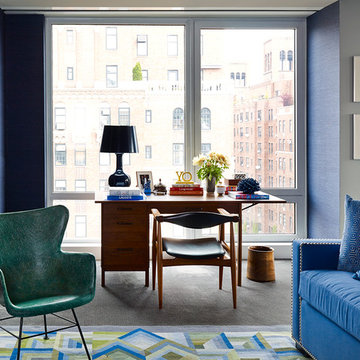
The 1950s oak table is paired with a vintage mid century chair.
Photography by Peter Murdock
Ispirazione per un ufficio minimal di medie dimensioni con pareti blu, moquette, scrivania autoportante e nessun camino
Ispirazione per un ufficio minimal di medie dimensioni con pareti blu, moquette, scrivania autoportante e nessun camino
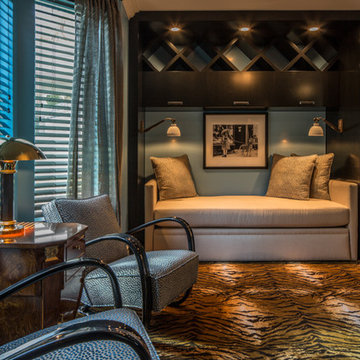
Art Deco meets Eclectic in this Office and Sitting Room.
Ispirazione per un grande ufficio bohémian con pareti blu e moquette
Ispirazione per un grande ufficio bohémian con pareti blu e moquette
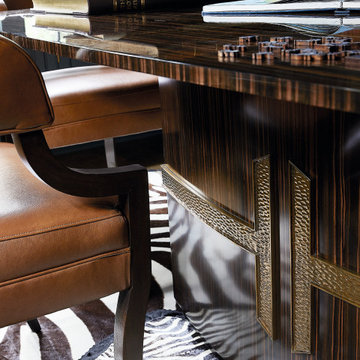
This home office features a large wooden desk with gold detailing. Leather chairs surround the table. A zebra-hide rug lays below the table.
Idee per uno studio classico con libreria, pareti blu, parquet scuro, nessun camino, scrivania autoportante, pavimento marrone e soffitto a cassettoni
Idee per uno studio classico con libreria, pareti blu, parquet scuro, nessun camino, scrivania autoportante, pavimento marrone e soffitto a cassettoni

Builder: J. Peterson Homes
Interior Designer: Francesca Owens
Photographers: Ashley Avila Photography, Bill Hebert, & FulView
Capped by a picturesque double chimney and distinguished by its distinctive roof lines and patterned brick, stone and siding, Rookwood draws inspiration from Tudor and Shingle styles, two of the world’s most enduring architectural forms. Popular from about 1890 through 1940, Tudor is characterized by steeply pitched roofs, massive chimneys, tall narrow casement windows and decorative half-timbering. Shingle’s hallmarks include shingled walls, an asymmetrical façade, intersecting cross gables and extensive porches. A masterpiece of wood and stone, there is nothing ordinary about Rookwood, which combines the best of both worlds.
Once inside the foyer, the 3,500-square foot main level opens with a 27-foot central living room with natural fireplace. Nearby is a large kitchen featuring an extended island, hearth room and butler’s pantry with an adjacent formal dining space near the front of the house. Also featured is a sun room and spacious study, both perfect for relaxing, as well as two nearby garages that add up to almost 1,500 square foot of space. A large master suite with bath and walk-in closet which dominates the 2,700-square foot second level which also includes three additional family bedrooms, a convenient laundry and a flexible 580-square-foot bonus space. Downstairs, the lower level boasts approximately 1,000 more square feet of finished space, including a recreation room, guest suite and additional storage.
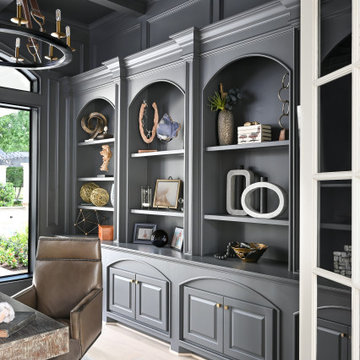
A moody study with painted, built-in shelving
Immagine di un ufficio chic di medie dimensioni con pareti blu, parquet chiaro, scrivania autoportante e pavimento marrone
Immagine di un ufficio chic di medie dimensioni con pareti blu, parquet chiaro, scrivania autoportante e pavimento marrone
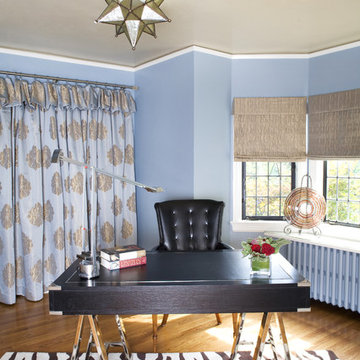
This cheerful home office offers double duty as a guest bedroom . A Murphy Bed is tucked away in the clean and spacious cabinets. Drapery panels cover the door leading to the master bedroom offering privacy for overnight guests.The desk lamp is the iconic "Tizio" by Artimide, Zebra Rug is Dash & Albert.

Idee per un grande ufficio chic con soffitto in legno, travi a vista, nessun camino, scrivania autoportante, pavimento marrone, parquet scuro e pareti blu
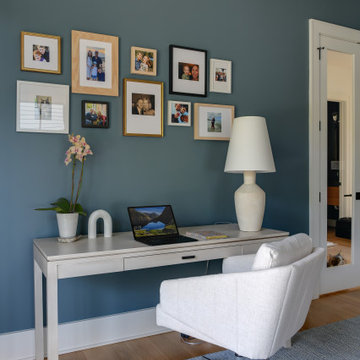
This modern custom home is a beautiful blend of thoughtful design and comfortable living. No detail was left untouched during the design and build process. Taking inspiration from the Pacific Northwest, this home in the Washington D.C suburbs features a black exterior with warm natural woods. The home combines natural elements with modern architecture and features clean lines, open floor plans with a focus on functional living.
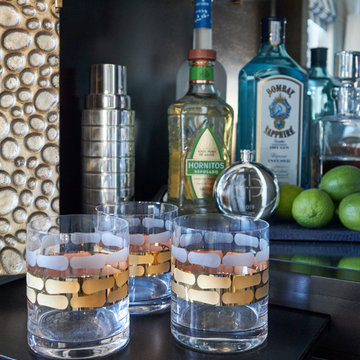
Photo Credit: Brantley Photography
Esempio di un grande studio tradizionale con libreria, pareti blu, moquette, scrivania incassata e pavimento blu
Esempio di un grande studio tradizionale con libreria, pareti blu, moquette, scrivania incassata e pavimento blu
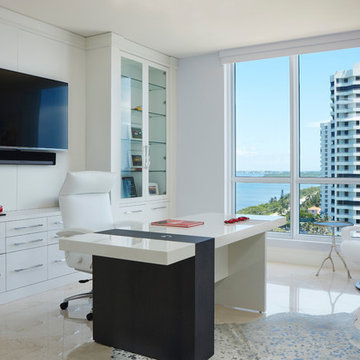
This Palm Beach apartment is all about the views. With it's modern lines, window walls with ocean views and bright clean lines, the modern style furnishings were well suited. Hidden within the ceilings, soft inlay lighting helps illuminate the space without breaking the sight-lines to the windows. The deep purple tones and rich fabrics add warmth and elegance to the simple lines of the modern design.
Robert Brantley Photography
Studio di lusso con pareti blu
2