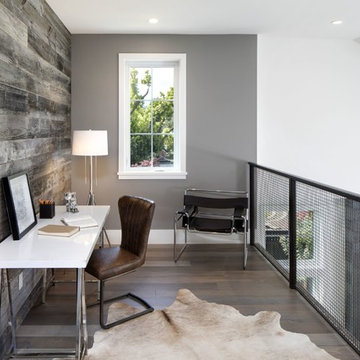Studio con pareti grigie
Filtra anche per:
Budget
Ordina per:Popolari oggi
201 - 220 di 15.480 foto
1 di 2
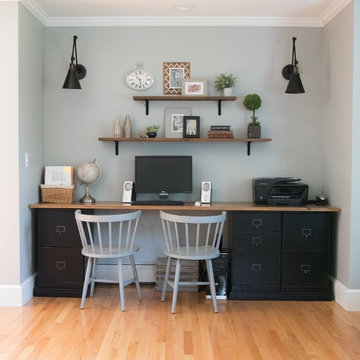
Esempio di un atelier tradizionale di medie dimensioni con pareti grigie, pavimento in legno massello medio, nessun camino, scrivania incassata e pavimento marrone
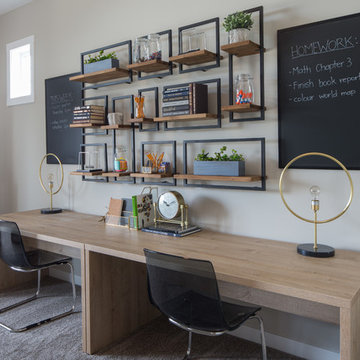
Adrian Shellard Photography
Ispirazione per un grande studio country con pareti grigie, moquette, pavimento grigio e scrivania autoportante
Ispirazione per un grande studio country con pareti grigie, moquette, pavimento grigio e scrivania autoportante
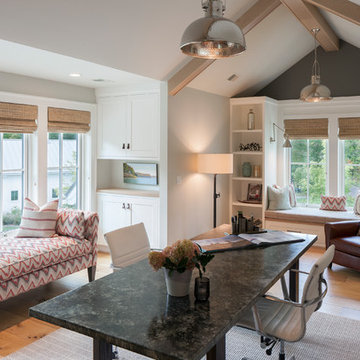
Home Office
Ispirazione per un ufficio country con pareti grigie, nessun camino, scrivania autoportante e parquet chiaro
Ispirazione per un ufficio country con pareti grigie, nessun camino, scrivania autoportante e parquet chiaro
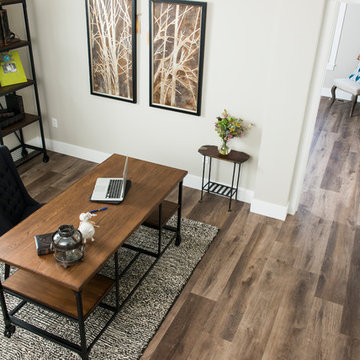
Ispirazione per un piccolo ufficio tradizionale con pareti grigie, pavimento in legno massello medio, nessun camino, scrivania autoportante e pavimento marrone
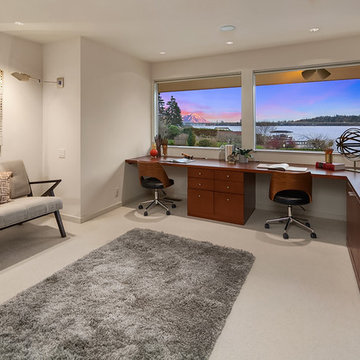
Home office with built in storage and his and hers desk.
Esempio di uno studio moderno con pareti grigie, scrivania incassata e pavimento grigio
Esempio di uno studio moderno con pareti grigie, scrivania incassata e pavimento grigio
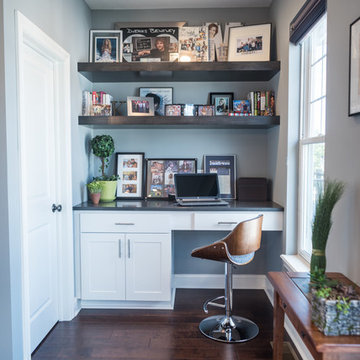
This new construction project embodies a fresh and masculine aesthetic with an efficient space plan for city living. Attention to scale was especially important in this townhouse setting. We took a creative approach to maximize the benefits of the open floorplan yet still define the respective function of each area. A large scaled custom built-in anchors the lounge area while balancing the kitchen and creating an organized, beautiful home for essentials and decor.
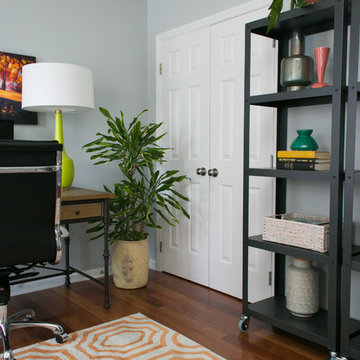
This project shows how a small room can become a functional yet stylish home office. Finding the right size desk for its use and space is very important. We added shelving units for great storage and a place to showcase beautiful items, as well as a pull-out couch which provides a seating area or an extra bed for guests to sleep in. This is a great example of how to maximize the use of a space.
Photo Credit: Allie Mullin
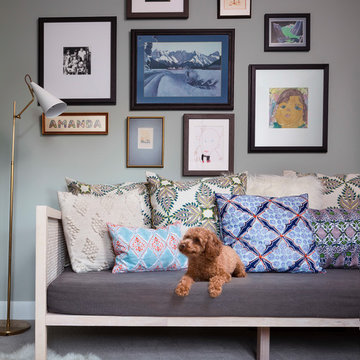
A cozy corner in a home office, Photo by Susie Brenner Photography
Immagine di un piccolo ufficio boho chic con moquette, nessun camino, pavimento grigio e pareti grigie
Immagine di un piccolo ufficio boho chic con moquette, nessun camino, pavimento grigio e pareti grigie
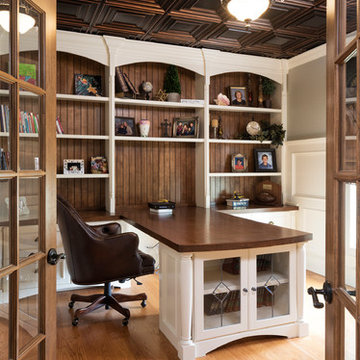
landmark
Ispirazione per uno studio chic di medie dimensioni con pareti grigie, pavimento in legno massello medio, scrivania incassata e pavimento marrone
Ispirazione per uno studio chic di medie dimensioni con pareti grigie, pavimento in legno massello medio, scrivania incassata e pavimento marrone
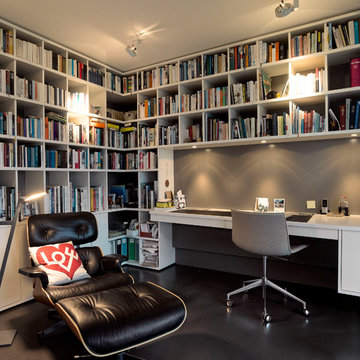
DAVID MATTHIESSEN FOTOGRAFIE
Ispirazione per uno studio minimal di medie dimensioni con libreria, pareti grigie, pavimento in linoleum, nessun camino, scrivania incassata e pavimento nero
Ispirazione per uno studio minimal di medie dimensioni con libreria, pareti grigie, pavimento in linoleum, nessun camino, scrivania incassata e pavimento nero
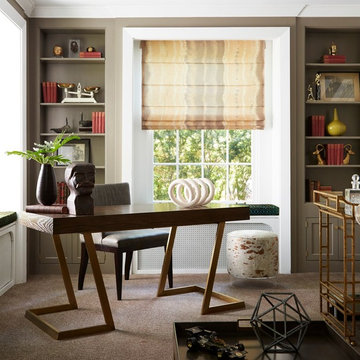
Esempio di un ufficio tradizionale con moquette, scrivania autoportante, pavimento beige e pareti grigie
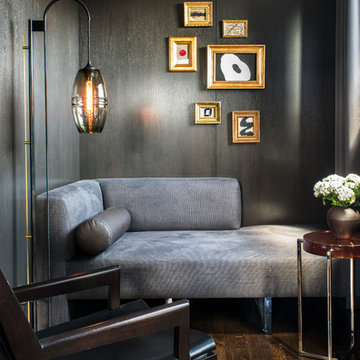
Grey stained walnut wood paneled walls, John Mayberry artwork, Christian Liaigre "Ile de Re" armchair, Holly Hunt "Lens Table" and John Pomp floor lamp.
Photo by Drew Kelly

Ryan Garvin
Foto di un ufficio minimal con pareti grigie, moquette, camino classico, cornice del camino in pietra, scrivania autoportante e pavimento viola
Foto di un ufficio minimal con pareti grigie, moquette, camino classico, cornice del camino in pietra, scrivania autoportante e pavimento viola
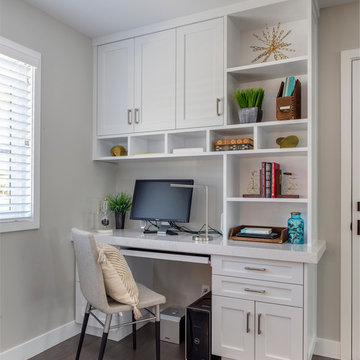
This Transitional Whole Home Remodel required that the interior of the home be gutted in order to create the open concept kitchen / great room. The floors, walls and roofs were all reinsulated. The exterior was also updated with new stucco, paint and roof. Note the craftsman style front door in black! We also updated the plumbing, electrical and mechanical. The location and size of the new windows were all optimized for lighting. Adding to the homes new look are Louvered Shutters on all of the windows. The homeowners couldn’t be happier with their NEW home!
The kitchen features white shaker cabinet doors and Torquay Cambria countertops. White subway tile is warmed by the Dark Oak Wood floor. The home office space was customized for the homeowners. It features white shaker style cabinets and a custom built-in desk to optimize space and functionality. The master bathroom features DeWils cabinetry in walnut with a shadow gray stain. The new vanity cabinet was specially designed to offer more storage. The stylistic niche design in the shower runs the entire width of the shower for a modernized and clean look. The same Cambria countertop is used in the bathrooms as was used in the kitchen. "Natural looking" materials, subtle with various surface textures in shades of white and gray, contrast the vanity color. The shower floor is Stone Cobbles while the bathroom flooring is a white concrete looking tile, both from DalTile. The Wood Looking Shower Tiles are from Arizona Tile. The hall or guest bathroom features the same materials as the master bath but also offers the homeowners a bathtub. The laundry room has white shaker style custom built in tall and upper cabinets. The flooring in the laundry room matches the bathroom flooring.
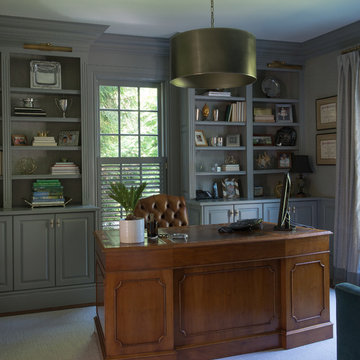
Photographer, Jane Beiles
Idee per uno studio classico di medie dimensioni con libreria, pareti grigie, pavimento in legno massello medio, scrivania autoportante e pavimento marrone
Idee per uno studio classico di medie dimensioni con libreria, pareti grigie, pavimento in legno massello medio, scrivania autoportante e pavimento marrone
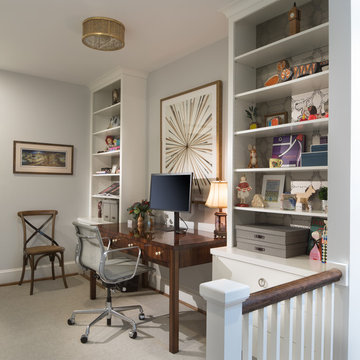
Morgan Howarth Photography
Esempio di un piccolo studio tradizionale con pareti grigie, pavimento in legno massello medio e scrivania autoportante
Esempio di un piccolo studio tradizionale con pareti grigie, pavimento in legno massello medio e scrivania autoportante
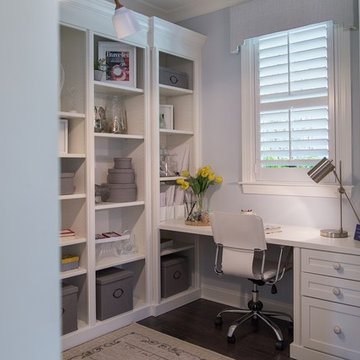
Sunburst's Polywood window shutters are absolutely perfect for your home. Our Polywood shutters are custom fitted for your windows with a variety of finishes, shapes and colors to complement any decor.Polywood shutters offers style and value to your home and with reliability; they are UL and UV tested so you can be sure your shutters will last...
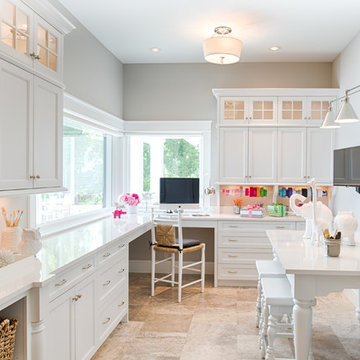
A swank soft modern look paying homage to the days when Frank Dean and Sammy were serving martinis and cosmopolitans in their sleek Palm Springs homes. Please note that this style was previously convertible.
Photo courtesty of Studio M. Interiors
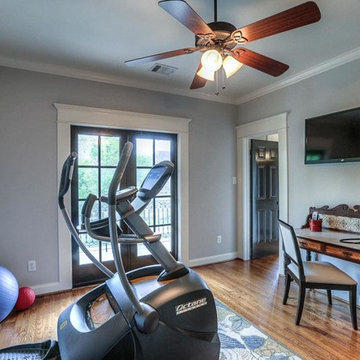
Immagine di un atelier tradizionale di medie dimensioni con pareti grigie, pavimento in legno massello medio, nessun camino, scrivania autoportante e pavimento marrone
Studio con pareti grigie
11
