Studio con pareti beige
Filtra anche per:
Budget
Ordina per:Popolari oggi
201 - 220 di 16.580 foto
1 di 2
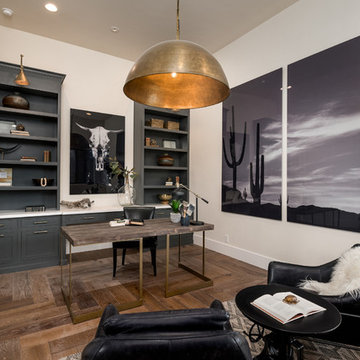
Esempio di un ufficio american style con pareti beige, nessun camino, scrivania autoportante, pavimento marrone e pavimento in legno massello medio
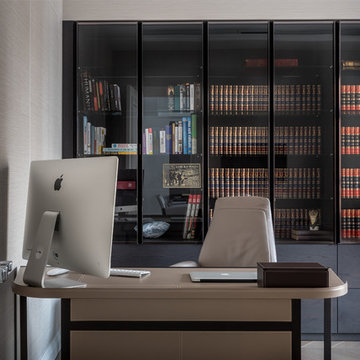
Esempio di uno studio minimal con pareti beige, parquet chiaro, scrivania autoportante e pavimento beige
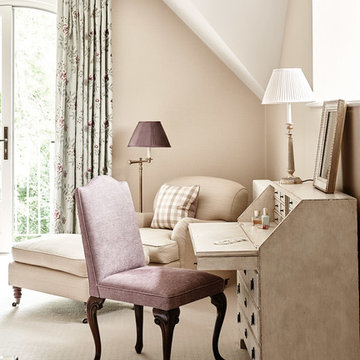
adamcarterphoto
Immagine di un ufficio classico con pareti beige, moquette, scrivania autoportante e pavimento beige
Immagine di un ufficio classico con pareti beige, moquette, scrivania autoportante e pavimento beige
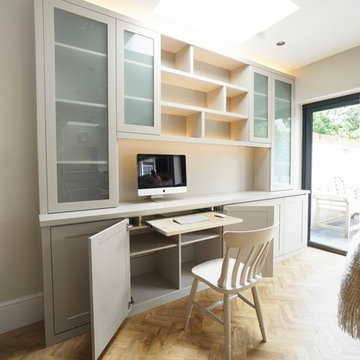
Dresser type contemporary furniture with a secret pullout desk, with the integrated lighting turned on
Foto di un piccolo ufficio contemporaneo con pareti beige, parquet chiaro, scrivania incassata e pavimento beige
Foto di un piccolo ufficio contemporaneo con pareti beige, parquet chiaro, scrivania incassata e pavimento beige
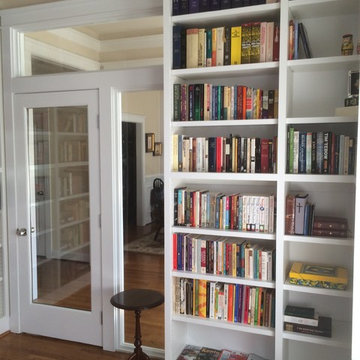
Esempio di un piccolo studio chic con libreria, pareti beige, pavimento in legno massello medio, nessun camino e pavimento marrone
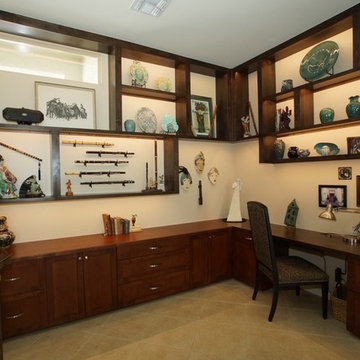
Foto di un ufficio stile americano di medie dimensioni con pareti beige, pavimento in gres porcellanato, scrivania incassata e pavimento beige
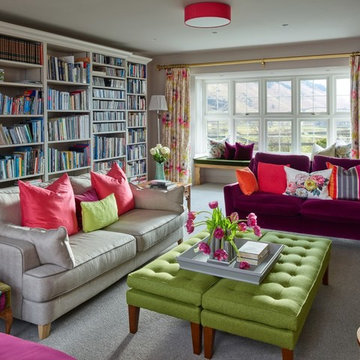
Idee per uno studio classico di medie dimensioni con libreria, pareti beige, moquette e pavimento grigio

Immagine di uno studio chic di medie dimensioni con libreria, pareti beige, moquette, camino classico, cornice del camino piastrellata, scrivania autoportante e pavimento beige

Paint by Sherwin Williams
Body Color - Wool Skein - SW 6148
Flex Suite Color - Universal Khaki - SW 6150
Downstairs Guest Suite Color - Silvermist - SW 7621
Downstairs Media Room Color - Quiver Tan - SW 6151
Exposed Beams & Banister Stain - Northwood Cabinets - Custom Truffle Stain
Gas Fireplace by Heat & Glo
Flooring & Tile by Macadam Floor & Design
Hardwood by Shaw Floors
Hardwood Product Kingston Oak in Tapestry
Carpet Products by Dream Weaver Carpet
Main Level Carpet Cosmopolitan in Iron Frost
Beverage Station Backsplash by Glazzio Tiles
Tile Product - Versailles Series in Dusty Trail Arabesque Mosaic
Slab Countertops by Wall to Wall Stone Corp
Main Level Granite Product Colonial Cream
Downstairs Quartz Product True North Silver Shimmer
Windows by Milgard Windows & Doors
Window Product Style Line® Series
Window Supplier Troyco - Window & Door
Window Treatments by Budget Blinds
Lighting by Destination Lighting
Interior Design by Creative Interiors & Design
Custom Cabinetry & Storage by Northwood Cabinets
Customized & Built by Cascade West Development
Photography by ExposioHDR Portland
Original Plans by Alan Mascord Design Associates
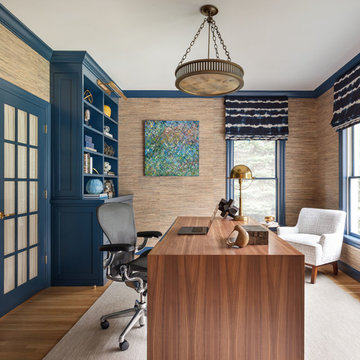
Regan Wood Photography
Foto di uno studio chic con pareti beige, parquet chiaro, scrivania autoportante e pavimento beige
Foto di uno studio chic con pareti beige, parquet chiaro, scrivania autoportante e pavimento beige
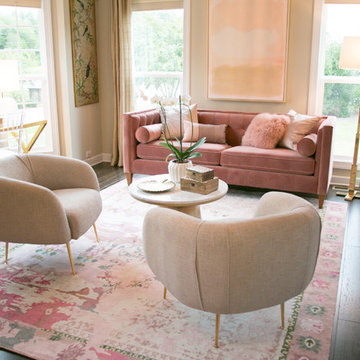
Idee per un grande ufficio tradizionale con pareti beige, parquet scuro, nessun camino, scrivania autoportante e pavimento marrone
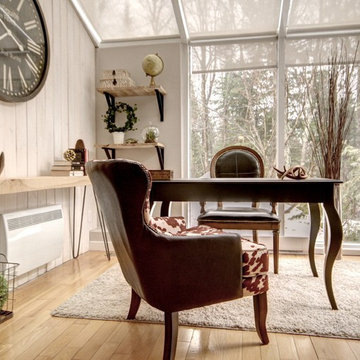
Lyne Brunet
Foto di un piccolo studio country con pareti beige, parquet chiaro e scrivania autoportante
Foto di un piccolo studio country con pareti beige, parquet chiaro e scrivania autoportante
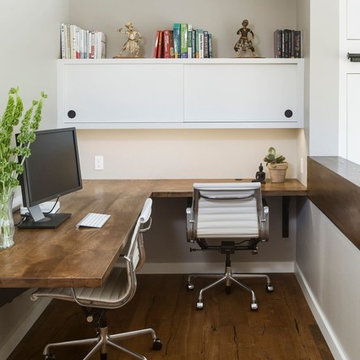
We created a platform at the entry of the bedroom so you could walk into the room at the same level as the rest of the house. Creating this platform allowed easy access to the new home office location and master bathroom. Prior to the remodel you had to walk down the stairs into the bedroom and up more stairs to get into the bathroom. This area is accented by a gorgeous floating pecan desk, open shelving that acts as a decorative railing, and an original brick wall that we discovered during construction.
Interior Design by Jameson Interiors.
Photo by Andrea Calo

Whether crafting is a hobby or a full-time occupation, it requires space and organization. Any space in your home can be transformed into a fun and functional craft room – whether it’s a guest room, empty basement, laundry room or small niche. Replete with built-in cabinets and desks, or islands for sewing centers, you’re no longer relegated to whatever empty room is available for your creative crafting space. An ideal outlet to spark your creativity, a well-designed craft room will provide you with access to all of your tools and supplies as well as a place to spread out and work comfortably. Designed to cleverly fit into any unused space, a custom craft room is the perfect place for scrapbooking, sewing, and painting for everyone.
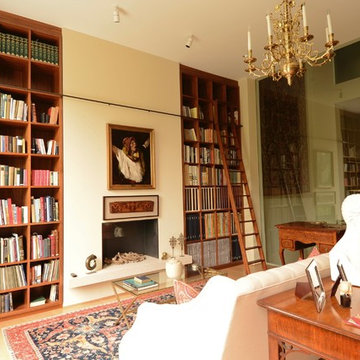
Walnut bookshelves with sliding library ladders and archive storage drawers.
Idee per un grande studio tradizionale con libreria, pareti beige, parquet chiaro, camino lineare Ribbon e cornice del camino in intonaco
Idee per un grande studio tradizionale con libreria, pareti beige, parquet chiaro, camino lineare Ribbon e cornice del camino in intonaco

The stylish home office has a distressed white oak flooring with grey staining and a contemporary fireplace with wood surround.
Ispirazione per un grande studio chic con camino classico, cornice del camino in legno, scrivania autoportante, pareti beige, parquet chiaro e pavimento grigio
Ispirazione per un grande studio chic con camino classico, cornice del camino in legno, scrivania autoportante, pareti beige, parquet chiaro e pavimento grigio
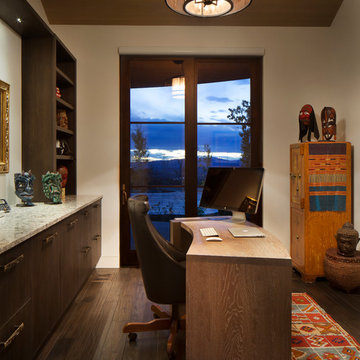
Foto di un ufficio chic di medie dimensioni con pareti beige, parquet scuro, scrivania autoportante, nessun camino e pavimento marrone
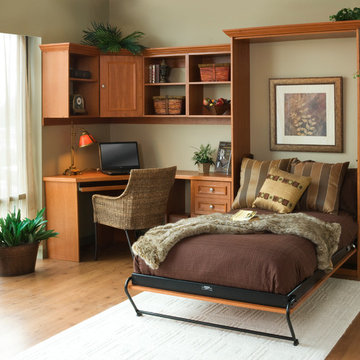
Idee per uno studio chic di medie dimensioni con pareti beige, parquet chiaro, nessun camino e scrivania incassata
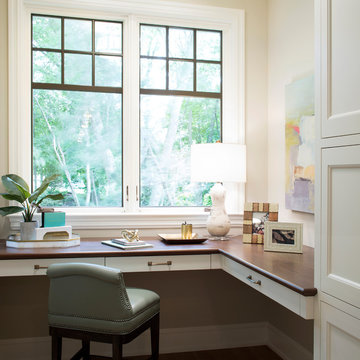
Hendel Homes
Landmark Photography
Foto di uno studio tradizionale di medie dimensioni con pareti beige e scrivania incassata
Foto di uno studio tradizionale di medie dimensioni con pareti beige e scrivania incassata
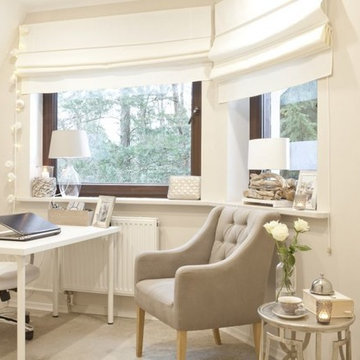
Klein, aber oho! Dieses Arbeitszimmer im Hamptons-Stil nutzt Akzente in Weiß und Creme und lässt den Raum offen und geräumig wirken. Hier lässt es sich arbeiten!
http://www.dekoria.de/arrangements/view/323/Arbeitszimmer-im-Hamptons-Stil
Studio con pareti beige
11