Studio con pareti beige e moquette
Filtra anche per:
Budget
Ordina per:Popolari oggi
1 - 20 di 3.489 foto
1 di 3
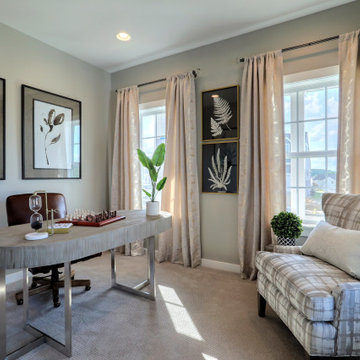
Immagine di un ufficio minimal con pareti beige, moquette, nessun camino, scrivania autoportante e pavimento beige
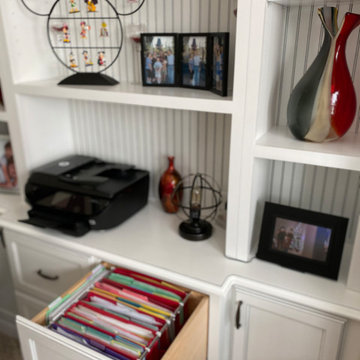
Adding a built-in bookcase was a perfect way to utilize a small alcove in a home office, serving a dual purpose to both increase storage and beautify the room.
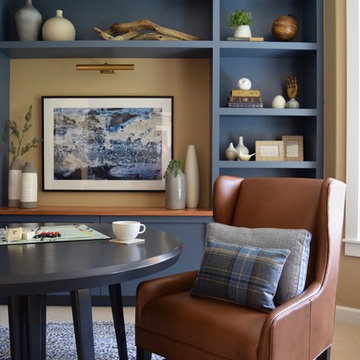
Maple & Plum
Foto di uno studio chic con libreria, pareti beige, moquette, scrivania incassata e pavimento beige
Foto di uno studio chic con libreria, pareti beige, moquette, scrivania incassata e pavimento beige

Siri Blanchette at Blind Dog Photo
Foto di uno studio minimal di medie dimensioni con moquette, scrivania incassata, pavimento beige e pareti beige
Foto di uno studio minimal di medie dimensioni con moquette, scrivania incassata, pavimento beige e pareti beige
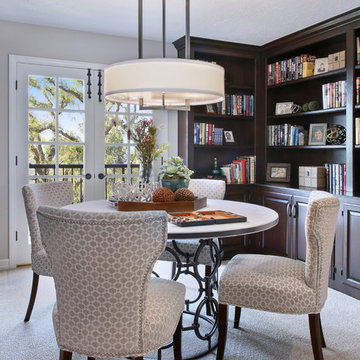
Jeri Koegel Photography
Immagine di un piccolo studio chic con libreria, pareti beige, moquette, nessun camino e pavimento beige
Immagine di un piccolo studio chic con libreria, pareti beige, moquette, nessun camino e pavimento beige
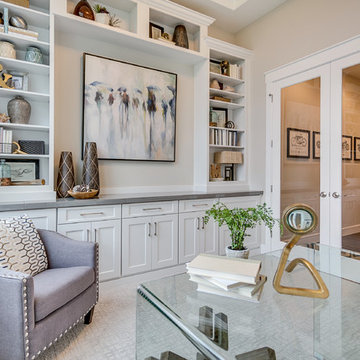
The Aerius - Modern Craftsman in Ridgefield Washington by Cascade West Development Inc.
Upon opening the 8ft tall door and entering the foyer an immediate display of light, color and energy is presented to us in the form of 13ft coffered ceilings, abundant natural lighting and an ornate glass chandelier. Beckoning across the hall an entrance to the Great Room is beset by the Master Suite, the Den, a central stairway to the Upper Level and a passageway to the 4-bay Garage and Guest Bedroom with attached bath. Advancement to the Great Room reveals massive, built-in vertical storage, a vast area for all manner of social interactions and a bountiful showcase of the forest scenery that allows the natural splendor of the outside in. The sleek corner-kitchen is composed with elevated countertops. These additional 4in create the perfect fit for our larger-than-life homeowner and make stooping and drooping a distant memory. The comfortable kitchen creates no spatial divide and easily transitions to the sun-drenched dining nook, complete with overhead coffered-beam ceiling. This trifecta of function, form and flow accommodates all shapes and sizes and allows any number of events to be hosted here. On the rare occasion more room is needed, the sliding glass doors can be opened allowing an out-pour of activity. Almost doubling the square-footage and extending the Great Room into the arboreous locale is sure to guarantee long nights out under the stars.
Cascade West Facebook: https://goo.gl/MCD2U1
Cascade West Website: https://goo.gl/XHm7Un
These photos, like many of ours, were taken by the good people of ExposioHDR - Portland, Or
Exposio Facebook: https://goo.gl/SpSvyo
Exposio Website: https://goo.gl/Cbm8Ya
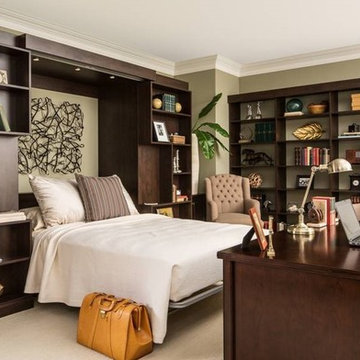
Esempio di un grande atelier tradizionale con pareti beige, moquette, scrivania autoportante, nessun camino e pavimento beige
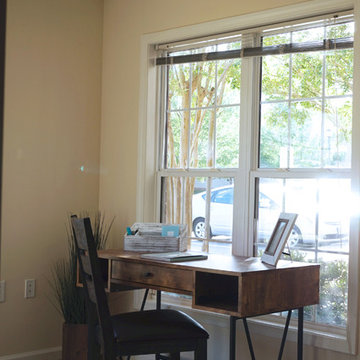
Ispirazione per un piccolo studio tradizionale con pareti beige, moquette, nessun camino e scrivania autoportante
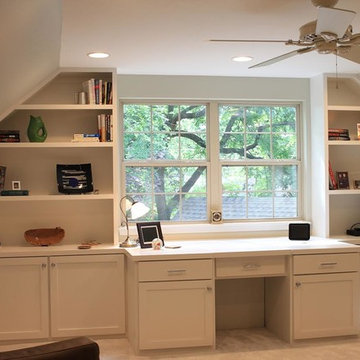
Foto di un ufficio classico di medie dimensioni con pareti beige, moquette, nessun camino e scrivania incassata
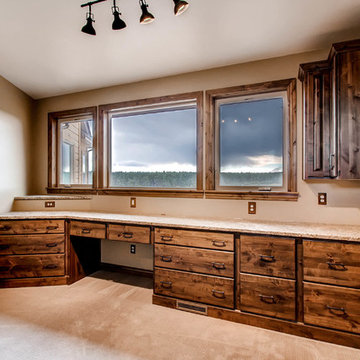
Idee per uno studio stile rurale di medie dimensioni con pareti beige, moquette, nessun camino, scrivania incassata e pavimento beige
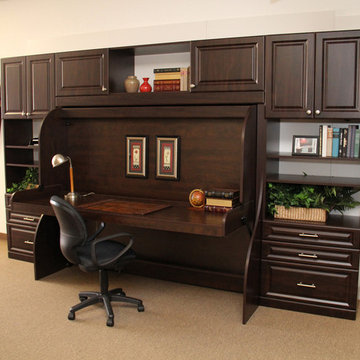
Foto di uno studio tradizionale di medie dimensioni con pareti beige, moquette, nessun camino, scrivania incassata e pavimento marrone
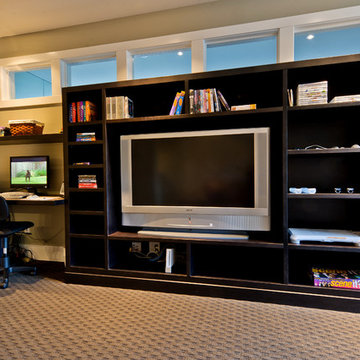
Immagine di un ufficio classico di medie dimensioni con pareti beige, moquette e scrivania incassata
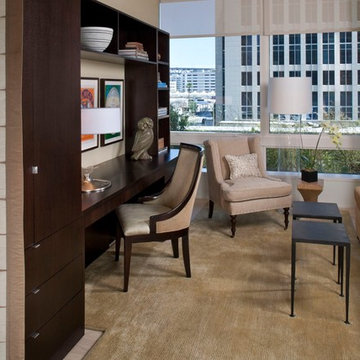
Peter Medilek
Esempio di uno studio tradizionale con pareti beige, moquette e scrivania incassata
Esempio di uno studio tradizionale con pareti beige, moquette e scrivania incassata
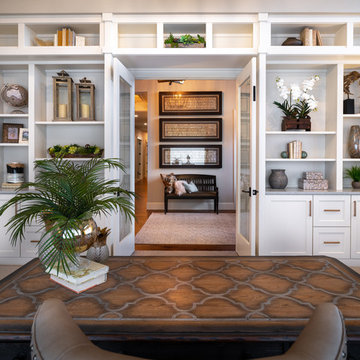
Photography by Steven Paul
Foto di un grande studio tradizionale con libreria, pareti beige, moquette, scrivania autoportante e pavimento beige
Foto di un grande studio tradizionale con libreria, pareti beige, moquette, scrivania autoportante e pavimento beige
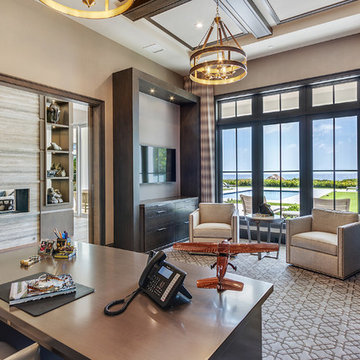
Oceanfront office with automated lighting control, Crestron touch panel, discrete temperature sensor, Vantage keypad, and Samsung tv.
Ispirazione per un grande ufficio classico con pareti beige, moquette, scrivania autoportante e pavimento beige
Ispirazione per un grande ufficio classico con pareti beige, moquette, scrivania autoportante e pavimento beige
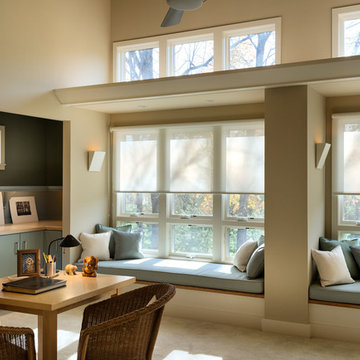
Rob Karosis Photography
Foto di uno studio tradizionale con pareti beige, moquette, nessun camino, scrivania autoportante e pavimento beige
Foto di uno studio tradizionale con pareti beige, moquette, nessun camino, scrivania autoportante e pavimento beige
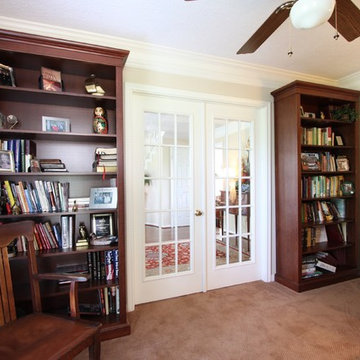
This custom home office furniture features a beautifully finished solid cherry and veneer exterior. The counter top is actually a cherry wood-grain plastic laminate. Plastic laminate has come a long, long way in recent years! This laminate looks like real cherry even to the trained eye! - photos by Jim Farris
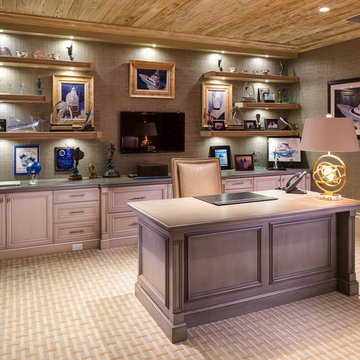
Idee per un grande ufficio classico con pareti beige, moquette, nessun camino, scrivania autoportante e pavimento marrone
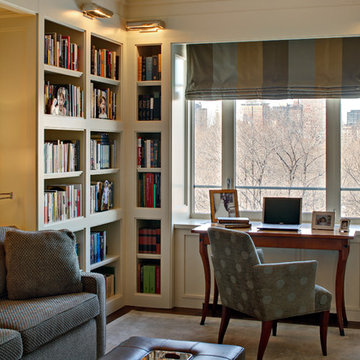
© Wing Wong
Space efficiency was a major design factor in this one bedroom apartment on Fifth Avenue that serves as a second home. Pocket doors were installed to the living room to provide privacy when necessary but allow light to enter the interior of the apartment, and a spacious foyer now acts as a dining room. Custom cabinetry in the home office and bedroom maximizes storage space for books, and millwork details provide formality and visual interest to an otherwise simple space.
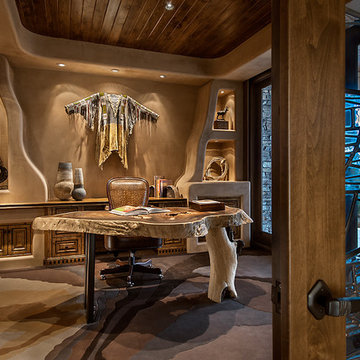
Marc Boisclair
carpet by Decorative Carpet,
built-in cabinets by Wood Expressions
Project designed by Susie Hersker’s Scottsdale interior design firm Design Directives. Design Directives is active in Phoenix, Paradise Valley, Cave Creek, Carefree, Sedona, and beyond.
For more about Design Directives, click here: https://susanherskerasid.com/
Studio con pareti beige e moquette
1