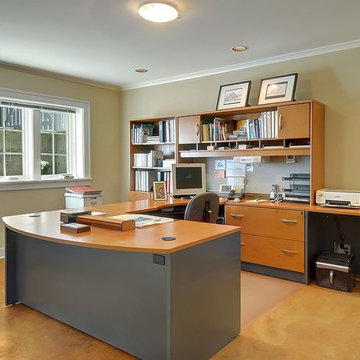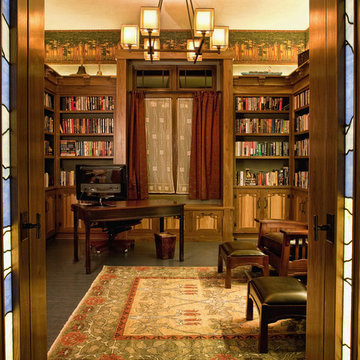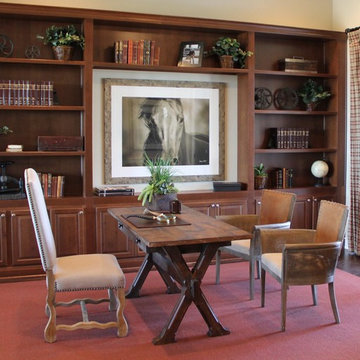Studio american style marrone
Filtra anche per:
Budget
Ordina per:Popolari oggi
61 - 80 di 2.037 foto
1 di 3
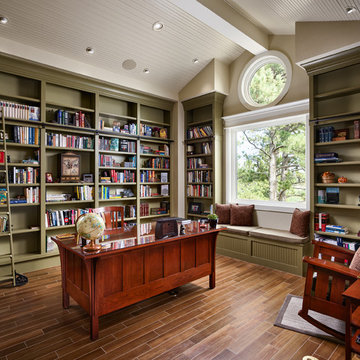
The home study offers plenty of shelf space.
Photos by Eric Lucero
Foto di uno studio american style con libreria, pareti verdi, nessun camino e scrivania autoportante
Foto di uno studio american style con libreria, pareti verdi, nessun camino e scrivania autoportante

Beautiful executive office with wood ceiling, stone fireplace, built-in cabinets and floating desk. Visionart TV in Fireplace. Cabinets are redwood burl and desk is Mahogany.
Project designed by Susie Hersker’s Scottsdale interior design firm Design Directives. Design Directives is active in Phoenix, Paradise Valley, Cave Creek, Carefree, Sedona, and beyond.
For more about Design Directives, click here: https://susanherskerasid.com/
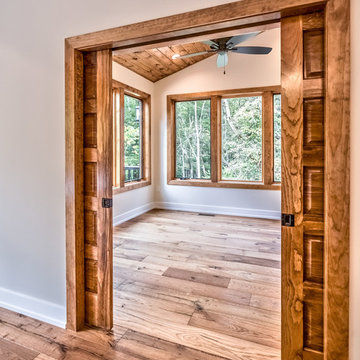
Double pocket doors to the keeping room
Foto di un grande studio stile americano con libreria, pareti grigie, pavimento in legno massello medio, scrivania autoportante e pavimento marrone
Foto di un grande studio stile americano con libreria, pareti grigie, pavimento in legno massello medio, scrivania autoportante e pavimento marrone
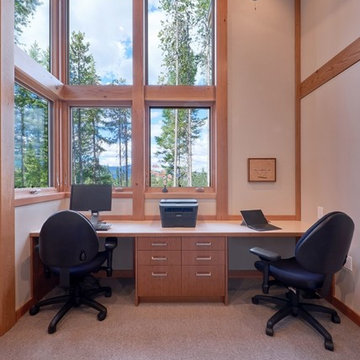
Immagine di un ufficio american style di medie dimensioni con pareti beige, moquette, nessun camino e scrivania incassata
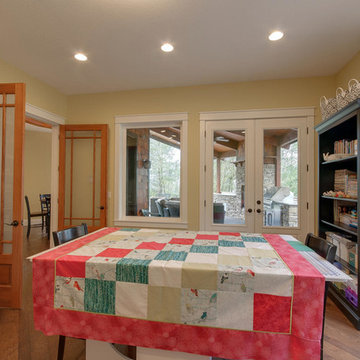
Photo Credit to RE-Pdx Photography of Portland Oregon
Ispirazione per una stanza da lavoro stile americano di medie dimensioni con pareti gialle e pavimento in legno massello medio
Ispirazione per una stanza da lavoro stile americano di medie dimensioni con pareti gialle e pavimento in legno massello medio
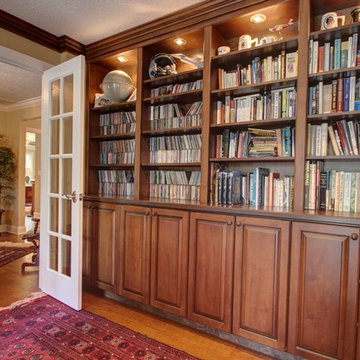
Transformed from a typical Florida Ranch built in the 80s, this very special shingle style home shines a bright light of traditional elegance in one of Dunedin's most treasured golf course communities. This award-winning complete home remodel and addition was fitted with premium finishes and electronics through and through.
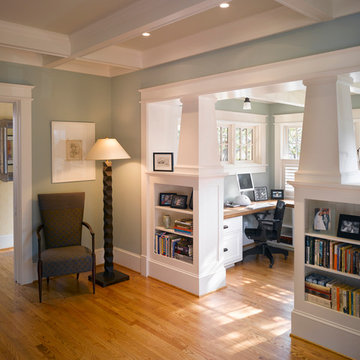
Light filled home office with craftsman detailing and custom cabinetry.
Photo by Prakash Patel.
Esempio di uno studio american style
Esempio di uno studio american style
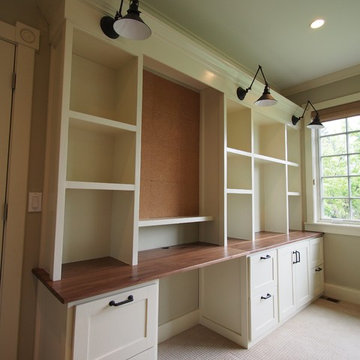
Custom built in walnut desk and cabinets Boulder, CO by rossmönster designs.
Idee per un grande studio american style con pareti beige, moquette e scrivania incassata
Idee per un grande studio american style con pareti beige, moquette e scrivania incassata
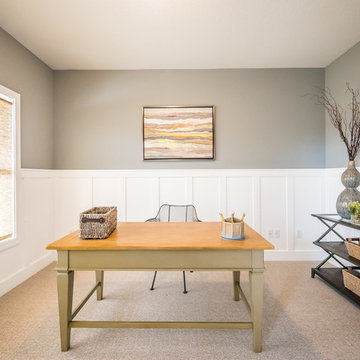
Immagine di un ufficio american style di medie dimensioni con pareti grigie, moquette, nessun camino e scrivania autoportante
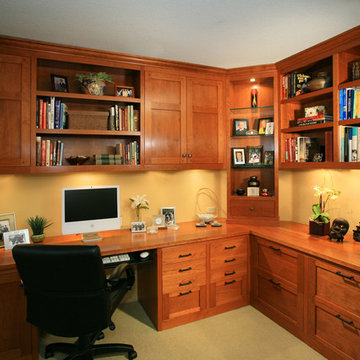
A home office that is both functional and beautiful. The cabinets were custom designed by the designer to fir the space perfectly allowing for maximum storage and use. A combination of open and closed storage allows you to see what you want shown, and hide what you don't. Lower cabinets house files while undercabinet lighting provides task light.
Photo by: Tom Queally
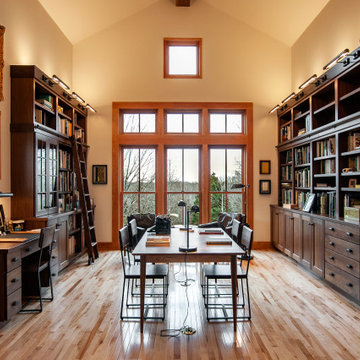
Foto di un grande studio american style con libreria, pareti bianche, parquet chiaro, scrivania incassata, pavimento marrone e soffitto a volta
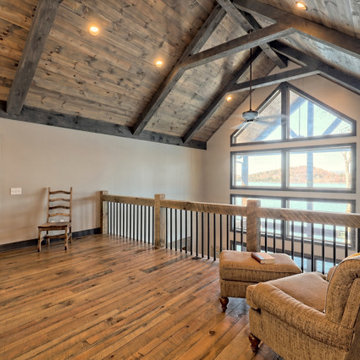
This gorgeous lake home sits right on the water's edge. It features a harmonious blend of rustic and and modern elements, including a rough-sawn pine floor, gray stained cabinetry, and accents of shiplap and tongue and groove throughout.
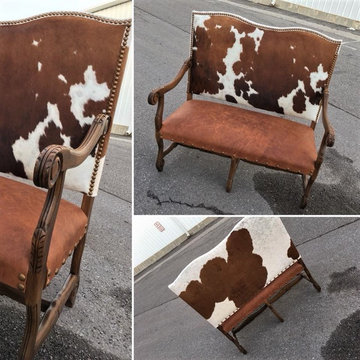
Cowhide back with distressed smooth leather seat. Hand carved and custom made in the USA.
Ispirazione per un atelier stile americano
Ispirazione per un atelier stile americano
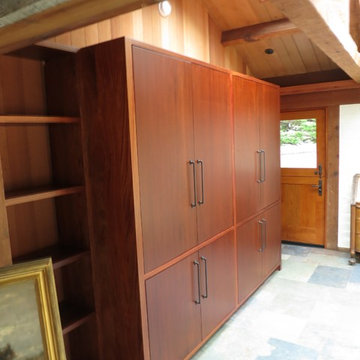
Ispirazione per uno studio american style di medie dimensioni con libreria, pareti marroni, pavimento in ardesia e nessun camino
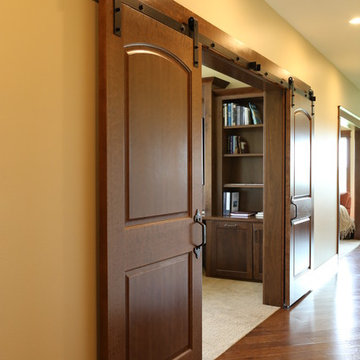
Foto di un grande ufficio stile americano con pareti beige, pavimento in legno massello medio e scrivania autoportante
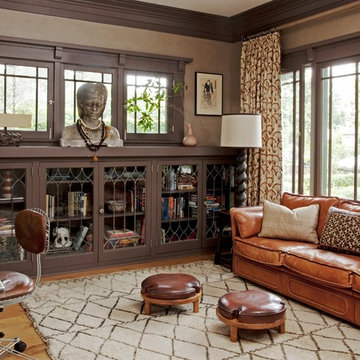
Groovy combo of leather, textiles and cool objects.
Idee per uno studio stile americano di medie dimensioni con pareti beige, parquet chiaro, nessun camino e scrivania autoportante
Idee per uno studio stile americano di medie dimensioni con pareti beige, parquet chiaro, nessun camino e scrivania autoportante

Camp Wobegon is a nostalgic waterfront retreat for a multi-generational family. The home's name pays homage to a radio show the homeowner listened to when he was a child in Minnesota. Throughout the home, there are nods to the sentimental past paired with modern features of today.
The five-story home sits on Round Lake in Charlevoix with a beautiful view of the yacht basin and historic downtown area. Each story of the home is devoted to a theme, such as family, grandkids, and wellness. The different stories boast standout features from an in-home fitness center complete with his and her locker rooms to a movie theater and a grandkids' getaway with murphy beds. The kids' library highlights an upper dome with a hand-painted welcome to the home's visitors.
Throughout Camp Wobegon, the custom finishes are apparent. The entire home features radius drywall, eliminating any harsh corners. Masons carefully crafted two fireplaces for an authentic touch. In the great room, there are hand constructed dark walnut beams that intrigue and awe anyone who enters the space. Birchwood artisans and select Allenboss carpenters built and assembled the grand beams in the home.
Perhaps the most unique room in the home is the exceptional dark walnut study. It exudes craftsmanship through the intricate woodwork. The floor, cabinetry, and ceiling were crafted with care by Birchwood carpenters. When you enter the study, you can smell the rich walnut. The room is a nod to the homeowner's father, who was a carpenter himself.
The custom details don't stop on the interior. As you walk through 26-foot NanoLock doors, you're greeted by an endless pool and a showstopping view of Round Lake. Moving to the front of the home, it's easy to admire the two copper domes that sit atop the roof. Yellow cedar siding and painted cedar railing complement the eye-catching domes.
Studio american style marrone
4
