Stanze da Bagno industriali con top in cemento - Foto e idee per arredare
Filtra anche per:
Budget
Ordina per:Popolari oggi
101 - 120 di 307 foto
1 di 3
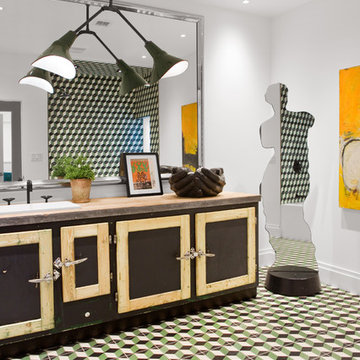
An antique butcher's cabinet and vintage porcelain lighting give the guest bathroom the layered look that Weiss is known for.
Photo by Adam Milliron
Ispirazione per una stanza da bagno industriale di medie dimensioni con consolle stile comò, ante con finitura invecchiata, vasca ad alcova, vasca/doccia, piastrelle verdi, piastrelle di cemento, pareti bianche, pavimento con piastrelle in ceramica, lavabo da incasso, pavimento multicolore, WC monopezzo, top in cemento, doccia aperta e top beige
Ispirazione per una stanza da bagno industriale di medie dimensioni con consolle stile comò, ante con finitura invecchiata, vasca ad alcova, vasca/doccia, piastrelle verdi, piastrelle di cemento, pareti bianche, pavimento con piastrelle in ceramica, lavabo da incasso, pavimento multicolore, WC monopezzo, top in cemento, doccia aperta e top beige
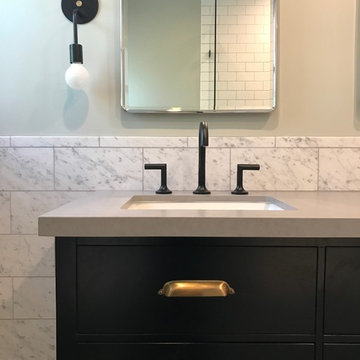
Idee per una piccola stanza da bagno padronale industriale con ante lisce, ante marroni, vasca da incasso, doccia alcova, bidè, piastrelle grigie, piastrelle di marmo, pareti verdi, pavimento con piastrelle in ceramica, lavabo sottopiano, top in cemento, pavimento grigio e doccia aperta

photos by Pedro Marti
This large light-filled open loft in the Tribeca neighborhood of New York City was purchased by a growing family to make into their family home. The loft, previously a lighting showroom, had been converted for residential use with the standard amenities but was entirely open and therefore needed to be reconfigured. One of the best attributes of this particular loft is its extremely large windows situated on all four sides due to the locations of neighboring buildings. This unusual condition allowed much of the rear of the space to be divided into 3 bedrooms/3 bathrooms, all of which had ample windows. The kitchen and the utilities were moved to the center of the space as they did not require as much natural lighting, leaving the entire front of the loft as an open dining/living area. The overall space was given a more modern feel while emphasizing it’s industrial character. The original tin ceiling was preserved throughout the loft with all new lighting run in orderly conduit beneath it, much of which is exposed light bulbs. In a play on the ceiling material the main wall opposite the kitchen was clad in unfinished, distressed tin panels creating a focal point in the home. Traditional baseboards and door casings were thrown out in lieu of blackened steel angle throughout the loft. Blackened steel was also used in combination with glass panels to create an enclosure for the office at the end of the main corridor; this allowed the light from the large window in the office to pass though while creating a private yet open space to work. The master suite features a large open bath with a sculptural freestanding tub all clad in a serene beige tile that has the feel of concrete. The kids bath is a fun play of large cobalt blue hexagon tile on the floor and rear wall of the tub juxtaposed with a bright white subway tile on the remaining walls. The kitchen features a long wall of floor to ceiling white and navy cabinetry with an adjacent 15 foot island of which half is a table for casual dining. Other interesting features of the loft are the industrial ladder up to the small elevated play area in the living room, the navy cabinetry and antique mirror clad dining niche, and the wallpapered powder room with antique mirror and blackened steel accessories.
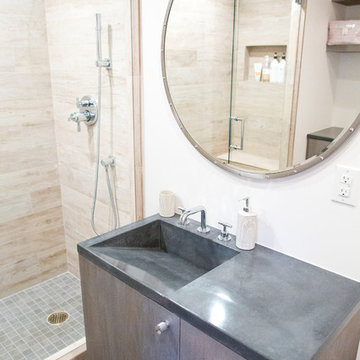
Photo: Christopher Bobek
Idee per una piccola stanza da bagno con doccia industriale con vasca freestanding, WC monopezzo, piastrelle grigie, top in cemento, porta doccia a battente e top grigio
Idee per una piccola stanza da bagno con doccia industriale con vasca freestanding, WC monopezzo, piastrelle grigie, top in cemento, porta doccia a battente e top grigio
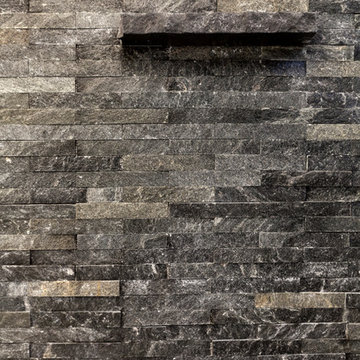
The homeowners of this CT master bath wanted a daring, edgy space that took some risks, but made a bold statement. Calling on designer Rachel Peterson of Simply Baths, Inc. this lack-luster master bath gets an edgy update by opening up the space, adding split-face rock, custom concrete sinks and accents, and keeping the lines clean and uncluttered.
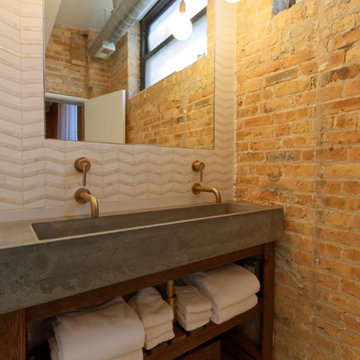
Omar Gutierrez, Architect/Photographer
Idee per una stanza da bagno padronale industriale di medie dimensioni con nessun'anta, doccia aperta, WC monopezzo, piastrelle in gres porcellanato, doccia aperta, ante in legno bruno, piastrelle bianche, lavabo rettangolare, top in cemento, pareti multicolore e pavimento bianco
Idee per una stanza da bagno padronale industriale di medie dimensioni con nessun'anta, doccia aperta, WC monopezzo, piastrelle in gres porcellanato, doccia aperta, ante in legno bruno, piastrelle bianche, lavabo rettangolare, top in cemento, pareti multicolore e pavimento bianco
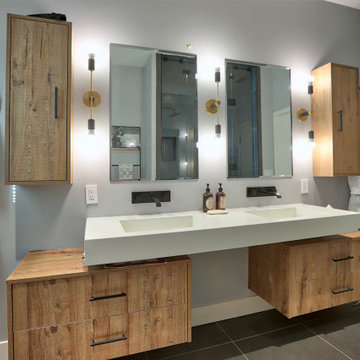
Master Bathroom
Ispirazione per una grande stanza da bagno padronale industriale con ante lisce, ante bianche, doccia aperta, WC sospeso, piastrelle grigie, piastrelle in gres porcellanato, pareti grigie, pavimento in gres porcellanato, lavabo sospeso, top in cemento, pavimento grigio, porta doccia a battente e top bianco
Ispirazione per una grande stanza da bagno padronale industriale con ante lisce, ante bianche, doccia aperta, WC sospeso, piastrelle grigie, piastrelle in gres porcellanato, pareti grigie, pavimento in gres porcellanato, lavabo sospeso, top in cemento, pavimento grigio, porta doccia a battente e top bianco
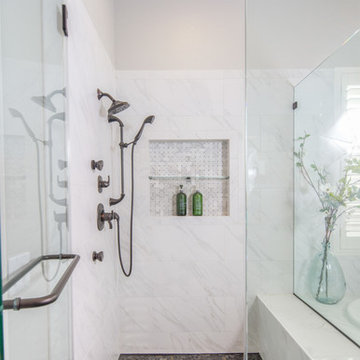
Photo by Rob Rijnen.
Immagine di una grande stanza da bagno padronale industriale con ante lisce, ante in legno scuro, vasca da incasso, doccia ad angolo, WC a due pezzi, piastrelle bianche, piastrelle in gres porcellanato, pareti grigie, pavimento in gres porcellanato, lavabo rettangolare e top in cemento
Immagine di una grande stanza da bagno padronale industriale con ante lisce, ante in legno scuro, vasca da incasso, doccia ad angolo, WC a due pezzi, piastrelle bianche, piastrelle in gres porcellanato, pareti grigie, pavimento in gres porcellanato, lavabo rettangolare e top in cemento
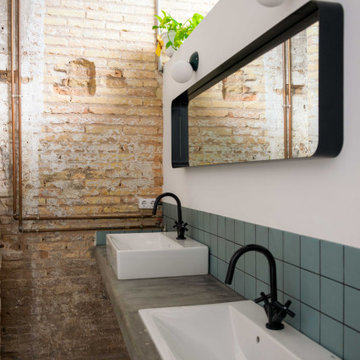
aseos adaptados, pared de ladrillo original, con bancada de obra e instalaciones vistas
Ispirazione per una stanza da bagno con doccia industriale di medie dimensioni con nessun'anta, ante bianche, piastrelle blu, piastrelle in ceramica, top in cemento, top grigio, due lavabi e mobile bagno incassato
Ispirazione per una stanza da bagno con doccia industriale di medie dimensioni con nessun'anta, ante bianche, piastrelle blu, piastrelle in ceramica, top in cemento, top grigio, due lavabi e mobile bagno incassato
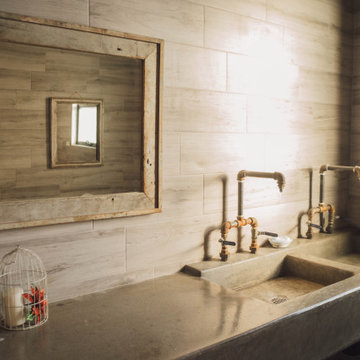
This is the exterior bathroom, in the grill area, is all made of concrete with the integraded double sink with rusted metal pipes faucets with indutrial valves,
An old wood mirror is placed at the wall.
You can see part of the red door in the mirror.

Huntsmore handled the complete design and build of this bathroom extension in Brook Green, W14. Planning permission was gained for the new rear extension at first-floor level. Huntsmore then managed the interior design process, specifying all finishing details. The client wanted to pursue an industrial style with soft accents of pinkThe proposed room was small, so a number of bespoke items were selected to make the most of the space. To compliment the large format concrete effect tiles, this concrete sink was specially made by Warrington & Rose. This met the client's exacting requirements, with a deep basin area for washing and extra counter space either side to keep everyday toiletries and luxury soapsBespoke cabinetry was also built by Huntsmore with a reeded finish to soften the industrial concrete. A tall unit was built to act as bathroom storage, and a vanity unit created to complement the concrete sink. The joinery was finished in Mylands' 'Rose Theatre' paintThe industrial theme was further continued with Crittall-style steel bathroom screen and doors entering the bathroom. The black steel works well with the pink and grey concrete accents through the bathroom. Finally, to soften the concrete throughout the scheme, the client requested a reindeer moss living wall. This is a natural moss, and draws in moisture and humidity as well as softening the room.
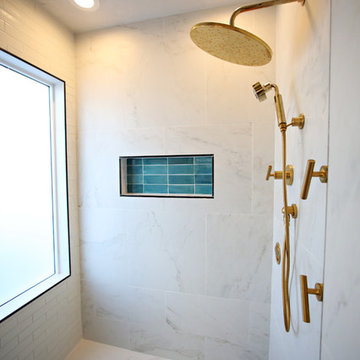
Immagine di una grande stanza da bagno padronale industriale con lavabo da incasso, ante con riquadro incassato, ante in legno scuro, top in cemento, vasca freestanding, doccia alcova, WC monopezzo, piastrelle bianche, piastrelle in gres porcellanato e pareti bianche
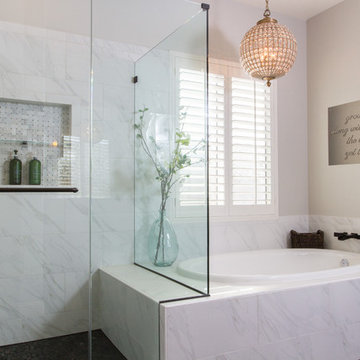
Rob Rijnen
Foto di una grande stanza da bagno padronale industriale con ante lisce, ante in legno scuro, vasca da incasso, doccia ad angolo, WC a due pezzi, piastrelle bianche, piastrelle in gres porcellanato, pareti grigie, pavimento in gres porcellanato, lavabo rettangolare e top in cemento
Foto di una grande stanza da bagno padronale industriale con ante lisce, ante in legno scuro, vasca da incasso, doccia ad angolo, WC a due pezzi, piastrelle bianche, piastrelle in gres porcellanato, pareti grigie, pavimento in gres porcellanato, lavabo rettangolare e top in cemento
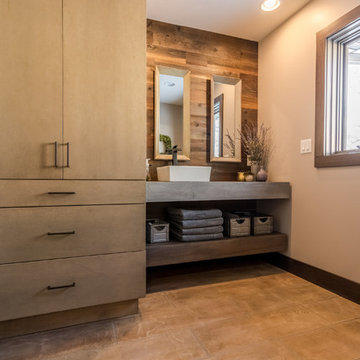
This custom vanity features floating shelves. The top shelf is crafted to look like industrial concrete, while the bottom is artisan made to look like wood. Each counter is 6” thick, making a bold statement. Both shelves use a matte finish to protect the surfaces.
Tom Manitou - Manitou Photography
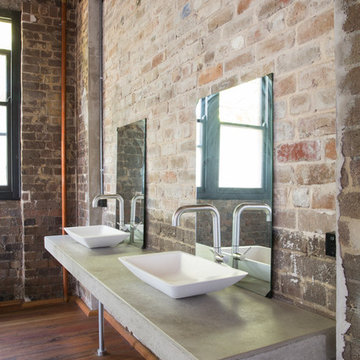
Cameron Ramsay
Idee per una stanza da bagno industriale con vasca freestanding, top in cemento e doccia aperta
Idee per una stanza da bagno industriale con vasca freestanding, top in cemento e doccia aperta
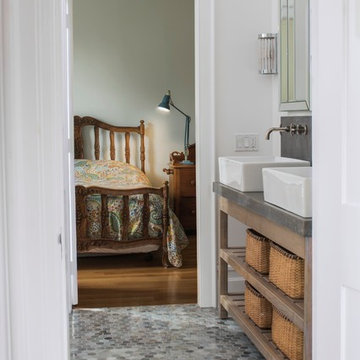
Using multiple vanities of the same design not only provided emphasis on continuity, materials and craftsmanship, but also saved costs and fabrication time(s).
Photography: Sean McBride
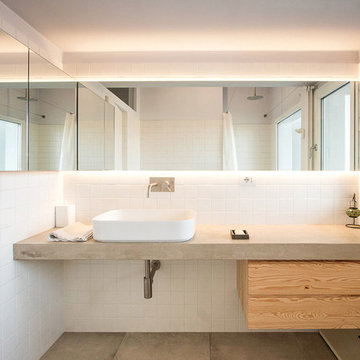
Pierpaolo Palmisano
Immagine di una stanza da bagno padronale industriale di medie dimensioni con ante lisce, vasca da incasso, vasca/doccia, WC sospeso, piastrelle bianche, piastrelle in ceramica, pareti bianche, lavabo a bacinella, top in cemento e doccia con tenda
Immagine di una stanza da bagno padronale industriale di medie dimensioni con ante lisce, vasca da incasso, vasca/doccia, WC sospeso, piastrelle bianche, piastrelle in ceramica, pareti bianche, lavabo a bacinella, top in cemento e doccia con tenda
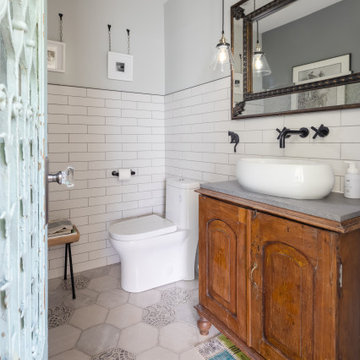
Immagine di una stanza da bagno con doccia industriale di medie dimensioni con WC monopezzo, piastrelle bianche, piastrelle in ceramica, pareti bianche, pavimento con piastrelle in ceramica, lavabo da incasso, pavimento marrone, un lavabo, consolle stile comò, ante marroni, doccia aperta, top in cemento, doccia aperta, top grigio e mobile bagno freestanding
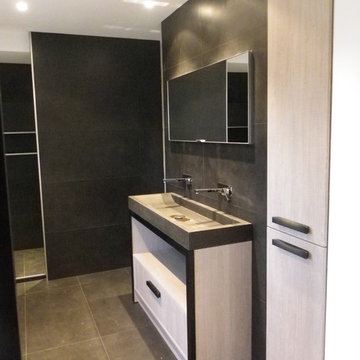
le même matériaux est utilisé au sol et au mur , format xxl 1.50ml .Au fond la douche prend toute la largeur de la salle de bains .
Idee per una stanza da bagno padronale industriale di medie dimensioni con lavabo rettangolare, ante in legno chiaro, top in cemento, vasca da incasso, doccia a filo pavimento, piastrelle nere, piastrelle in ceramica, pareti nere e pavimento con piastrelle in ceramica
Idee per una stanza da bagno padronale industriale di medie dimensioni con lavabo rettangolare, ante in legno chiaro, top in cemento, vasca da incasso, doccia a filo pavimento, piastrelle nere, piastrelle in ceramica, pareti nere e pavimento con piastrelle in ceramica
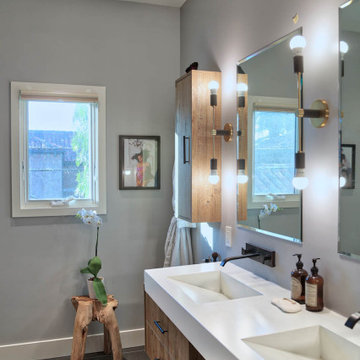
Master Bathroom
Foto di una grande stanza da bagno padronale industriale con ante lisce, ante bianche, doccia aperta, WC sospeso, piastrelle grigie, piastrelle in gres porcellanato, pareti grigie, pavimento in gres porcellanato, lavabo sospeso, top in cemento, pavimento grigio, porta doccia a battente e top bianco
Foto di una grande stanza da bagno padronale industriale con ante lisce, ante bianche, doccia aperta, WC sospeso, piastrelle grigie, piastrelle in gres porcellanato, pareti grigie, pavimento in gres porcellanato, lavabo sospeso, top in cemento, pavimento grigio, porta doccia a battente e top bianco
Stanze da Bagno industriali con top in cemento - Foto e idee per arredare
6