Stanze da Bagno industriali con top in cemento - Foto e idee per arredare
Filtra anche per:
Budget
Ordina per:Popolari oggi
61 - 80 di 307 foto
1 di 3
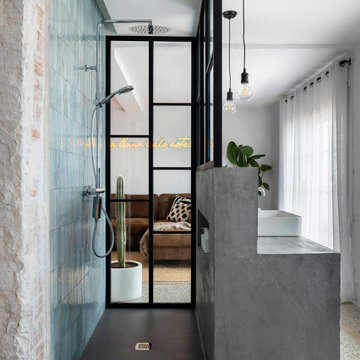
Foto di una stanza da bagno padronale industriale di medie dimensioni con nessun'anta, ante grigie, doccia a filo pavimento, WC sospeso, piastrelle in ceramica, pareti bianche, pavimento con piastrelle in ceramica, top in cemento, pavimento grigio, doccia aperta, top grigio, toilette, un lavabo e mobile bagno incassato
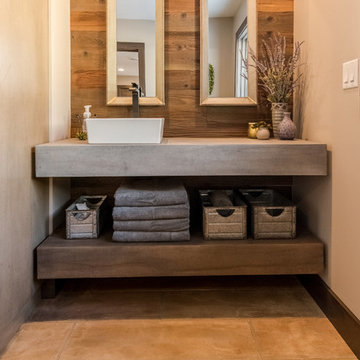
This custom vanity features floating shelves. The top shelf is crafted to look like industrial concrete, while the bottom is artisan made to look like wood. Each counter is 6” thick, making a bold statement. Both shelves use a matte finish to protect the surfaces.
Tom Manitou - Manitou Photography
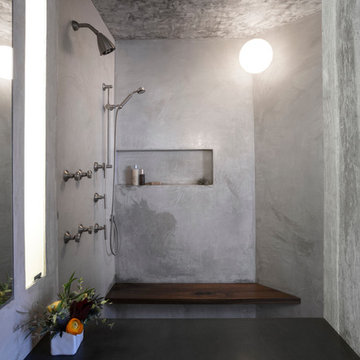
Whit Preston
Foto di una piccola stanza da bagno padronale industriale con lavabo integrato, ante lisce, ante in legno bruno, top in cemento, doccia aperta, WC sospeso e pavimento in cemento
Foto di una piccola stanza da bagno padronale industriale con lavabo integrato, ante lisce, ante in legno bruno, top in cemento, doccia aperta, WC sospeso e pavimento in cemento
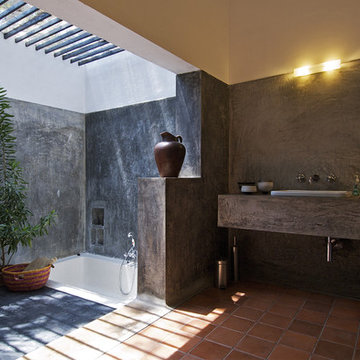
Immagine di una stanza da bagno padronale industriale con vasca da incasso, doccia aperta, pareti multicolore, pavimento in terracotta, lavabo da incasso, top in cemento, pavimento arancione e doccia aperta
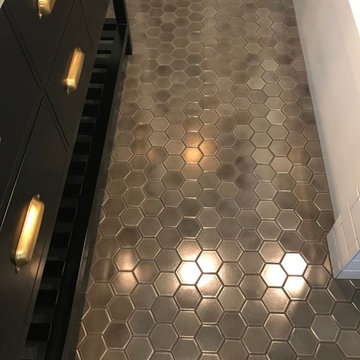
Foto di una piccola stanza da bagno padronale industriale con ante lisce, ante marroni, vasca da incasso, doccia alcova, bidè, piastrelle grigie, piastrelle di marmo, pareti verdi, pavimento con piastrelle in ceramica, lavabo sottopiano, top in cemento, pavimento grigio e doccia aperta
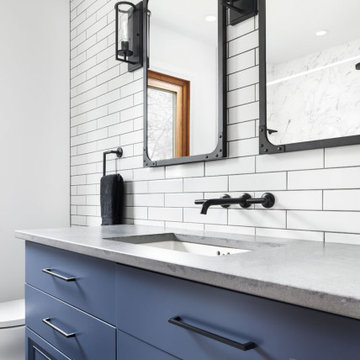
Idee per una stanza da bagno industriale di medie dimensioni con ante lisce, ante blu, vasca/doccia, piastrelle bianche, pareti bianche, pavimento in gres porcellanato, lavabo sottopiano, doccia con tenda, top grigio, pavimento grigio e top in cemento
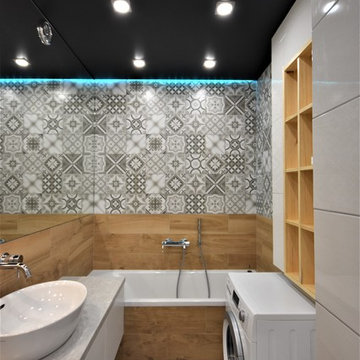
Фото ванной. Проект делался задолго до сдачи квартиры и в процессе пришлось внести некоторые коррективы. ТАк, например, стояк оказался в совершенно отличном от проекта месте, пришлось несколько менять конфигурацию сан-узел очень компактный, но в нем удалось вместить абсоютно все необходимые приборы.
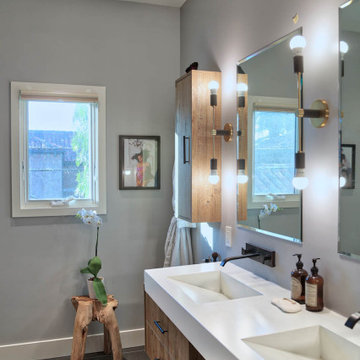
Master Bathroom
Foto di una grande stanza da bagno padronale industriale con ante lisce, ante bianche, doccia aperta, WC sospeso, piastrelle grigie, piastrelle in gres porcellanato, pareti grigie, pavimento in gres porcellanato, lavabo sospeso, top in cemento, pavimento grigio, porta doccia a battente e top bianco
Foto di una grande stanza da bagno padronale industriale con ante lisce, ante bianche, doccia aperta, WC sospeso, piastrelle grigie, piastrelle in gres porcellanato, pareti grigie, pavimento in gres porcellanato, lavabo sospeso, top in cemento, pavimento grigio, porta doccia a battente e top bianco
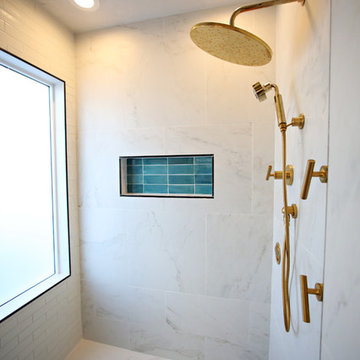
Immagine di una grande stanza da bagno padronale industriale con lavabo da incasso, ante con riquadro incassato, ante in legno scuro, top in cemento, vasca freestanding, doccia alcova, WC monopezzo, piastrelle bianche, piastrelle in gres porcellanato e pareti bianche
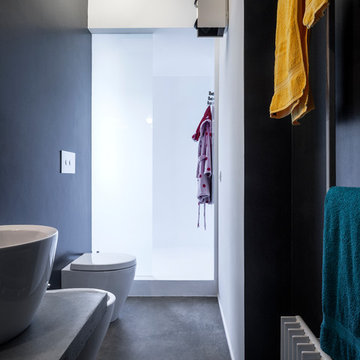
©beppe giardino
Foto di una stanza da bagno industriale con bidè, pareti nere, lavabo a bacinella, top in cemento, pavimento grigio e top grigio
Foto di una stanza da bagno industriale con bidè, pareti nere, lavabo a bacinella, top in cemento, pavimento grigio e top grigio
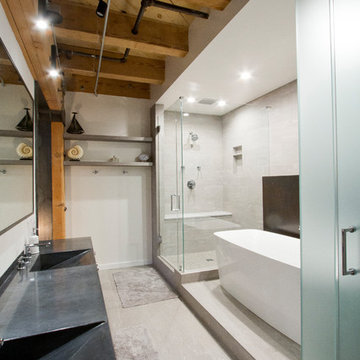
Photo: Christopher Bobek
Immagine di una piccola stanza da bagno padronale industriale con vasca freestanding, WC monopezzo, piastrelle grigie, top in cemento, porta doccia a battente e top grigio
Immagine di una piccola stanza da bagno padronale industriale con vasca freestanding, WC monopezzo, piastrelle grigie, top in cemento, porta doccia a battente e top grigio
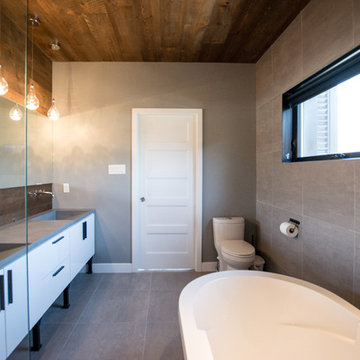
Foto di una stanza da bagno padronale industriale di medie dimensioni con ante lisce, ante bianche, vasca freestanding, doccia aperta, WC monopezzo, piastrelle grigie, piastrelle in ceramica, pareti grigie, pavimento con piastrelle in ceramica, lavabo integrato, top in cemento, pavimento grigio, doccia aperta e top grigio
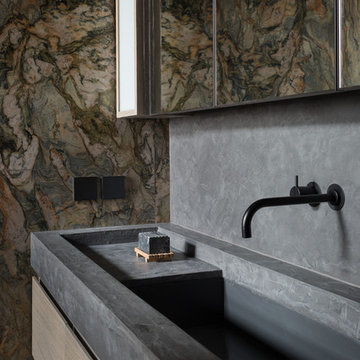
Архитекторы Краузе Александр и Краузе Анна
фото Кирилл Овчинников
Esempio di una grande stanza da bagno industriale con piastrelle di marmo, pareti grigie, lavabo integrato, top in cemento e top grigio
Esempio di una grande stanza da bagno industriale con piastrelle di marmo, pareti grigie, lavabo integrato, top in cemento e top grigio
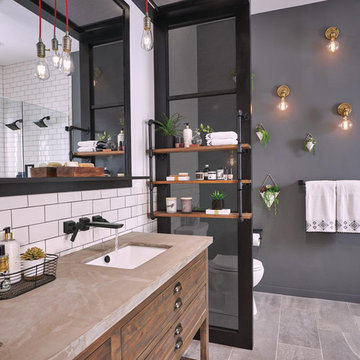
The confident slant of the Pivotal™ Bath Collection makes it a striking addition to a bathroom’s contemporary geometry for a look that makes a statement.
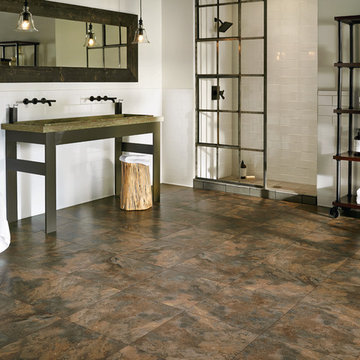
Immagine di una grande stanza da bagno padronale industriale con nessun'anta, ante con finitura invecchiata, doccia alcova, piastrelle bianche, piastrelle diamantate, pareti bianche, pavimento in ardesia, lavabo rettangolare e top in cemento
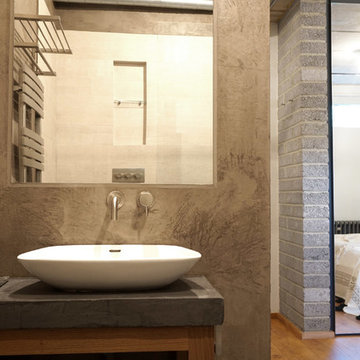
Idee per una piccola stanza da bagno padronale industriale con nessun'anta, ante grigie, doccia aperta, piastrelle beige, piastrelle in ceramica, pareti grigie, top in cemento e pavimento in legno massello medio
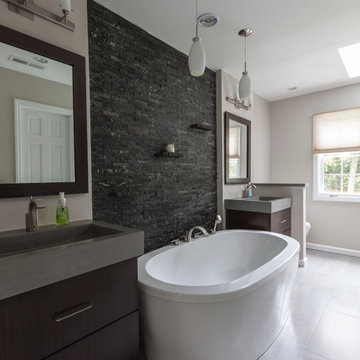
The homeowners of this CT master bath wanted a daring, edgy space that took some risks, but made a bold statement. Calling on designer Rachel Peterson of Simply Baths, Inc. this lack-luster master bath gets an edgy update by opening up the space, adding split-face rock, custom concrete sinks and accents, and keeping the lines clean and uncluttered.

Huntsmore handled the complete design and build of this bathroom extension in Brook Green, W14. Planning permission was gained for the new rear extension at first-floor level. Huntsmore then managed the interior design process, specifying all finishing details. The client wanted to pursue an industrial style with soft accents of pinkThe proposed room was small, so a number of bespoke items were selected to make the most of the space. To compliment the large format concrete effect tiles, this concrete sink was specially made by Warrington & Rose. This met the client's exacting requirements, with a deep basin area for washing and extra counter space either side to keep everyday toiletries and luxury soapsBespoke cabinetry was also built by Huntsmore with a reeded finish to soften the industrial concrete. A tall unit was built to act as bathroom storage, and a vanity unit created to complement the concrete sink. The joinery was finished in Mylands' 'Rose Theatre' paintThe industrial theme was further continued with Crittall-style steel bathroom screen and doors entering the bathroom. The black steel works well with the pink and grey concrete accents through the bathroom. Finally, to soften the concrete throughout the scheme, the client requested a reindeer moss living wall. This is a natural moss, and draws in moisture and humidity as well as softening the room.
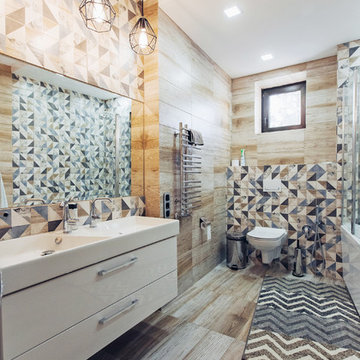
Слепцов Денис
Ispirazione per una stanza da bagno padronale industriale di medie dimensioni con ante lisce, ante bianche, vasca ad angolo, WC sospeso, piastrelle multicolore, piastrelle in ceramica, pareti multicolore, pavimento con piastrelle in ceramica, lavabo sospeso, top in cemento, pavimento marrone e top grigio
Ispirazione per una stanza da bagno padronale industriale di medie dimensioni con ante lisce, ante bianche, vasca ad angolo, WC sospeso, piastrelle multicolore, piastrelle in ceramica, pareti multicolore, pavimento con piastrelle in ceramica, lavabo sospeso, top in cemento, pavimento marrone e top grigio
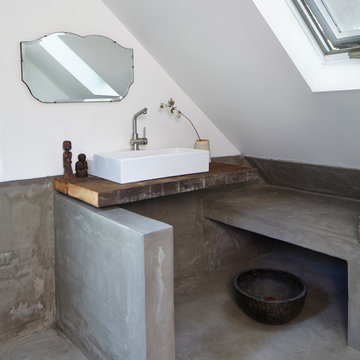
©Brett Bulthuis
Esempio di una stanza da bagno industriale di medie dimensioni con top in cemento e pavimento in cemento
Esempio di una stanza da bagno industriale di medie dimensioni con top in cemento e pavimento in cemento
Stanze da Bagno industriali con top in cemento - Foto e idee per arredare
4