Stanze da Bagno industriali con top in cemento - Foto e idee per arredare
Filtra anche per:
Budget
Ordina per:Popolari oggi
121 - 140 di 307 foto
1 di 3
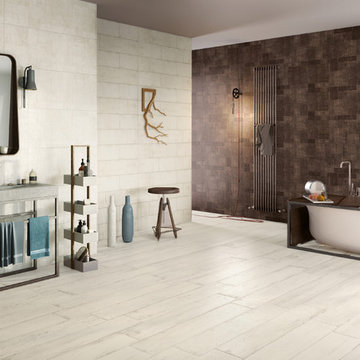
In this project, we feature the timeless, unmatched beauty of Emser Tile. Emser Tile's innovative portfolio of porcelain, ceramic, natural stone, and decorative glass and mosaic products is designed to meet a wide range of aesthetic, performance, and budget requirements. Here at Floor Dimensions, we strive to deliver the best, and that includes Emser Tile. Once you find your inspiration, be sure to visit us at https://www.floordimensions.com/ for more information.
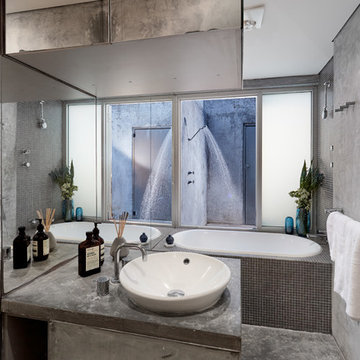
An inspiration for a creative bathroom design using concrete as a base.
Immagine di una piccola stanza da bagno industriale con nessun'anta, vasca ad alcova, doccia aperta, piastrelle grigie, piastrelle a mosaico, pareti grigie, pavimento in cemento, lavabo a bacinella, top in cemento, pavimento grigio e doccia aperta
Immagine di una piccola stanza da bagno industriale con nessun'anta, vasca ad alcova, doccia aperta, piastrelle grigie, piastrelle a mosaico, pareti grigie, pavimento in cemento, lavabo a bacinella, top in cemento, pavimento grigio e doccia aperta
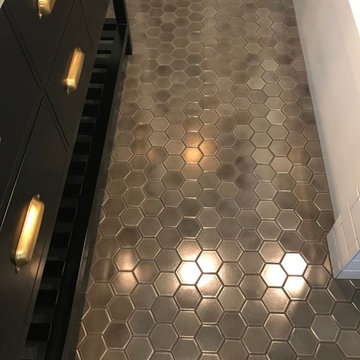
Foto di una piccola stanza da bagno padronale industriale con ante lisce, ante marroni, vasca da incasso, doccia alcova, bidè, piastrelle grigie, piastrelle di marmo, pareti verdi, pavimento con piastrelle in ceramica, lavabo sottopiano, top in cemento, pavimento grigio e doccia aperta
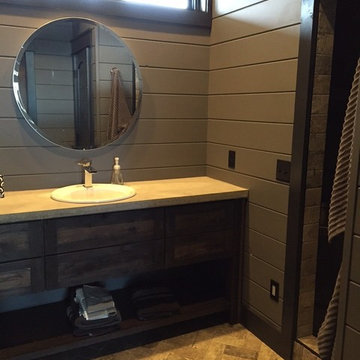
Custom built home by Ron Waldner Signature Homes
Idee per una grande stanza da bagno padronale industriale con ante con riquadro incassato, ante con finitura invecchiata, doccia alcova, piastrelle beige, piastrelle in gres porcellanato, pareti grigie, pavimento in gres porcellanato, lavabo da incasso e top in cemento
Idee per una grande stanza da bagno padronale industriale con ante con riquadro incassato, ante con finitura invecchiata, doccia alcova, piastrelle beige, piastrelle in gres porcellanato, pareti grigie, pavimento in gres porcellanato, lavabo da incasso e top in cemento
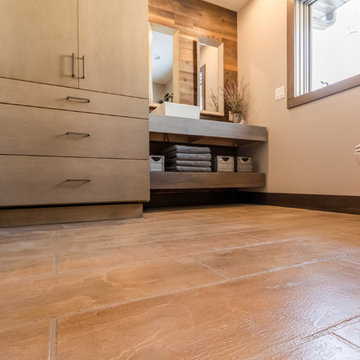
This custom vanity features floating shelves. The top shelf is crafted to look like industrial concrete, while the bottom is artisan made to look like wood. Each counter is 6” thick, making a bold statement. Both shelves use a matte finish to protect the surfaces.
Tom Manitou - Manitou Photography
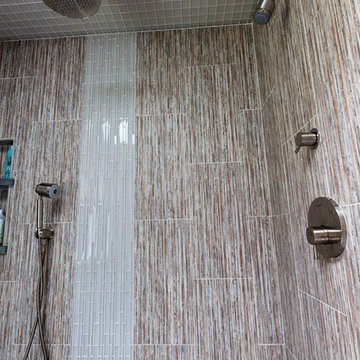
The homeowners of this CT master bath wanted a daring, edgy space that took some risks, but made a bold statement. Calling on designer Rachel Peterson of Simply Baths, Inc. this lack-luster master bath gets an edgy update by opening up the space, adding split-face rock, custom concrete sinks and accents, and keeping the lines clean and uncluttered.
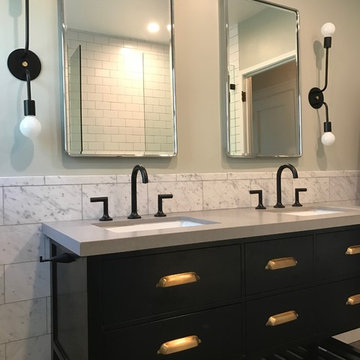
Foto di una piccola stanza da bagno padronale industriale con ante lisce, ante marroni, vasca da incasso, doccia alcova, bidè, piastrelle grigie, piastrelle di marmo, pareti verdi, pavimento con piastrelle in ceramica, lavabo sottopiano, top in cemento, pavimento grigio e doccia aperta
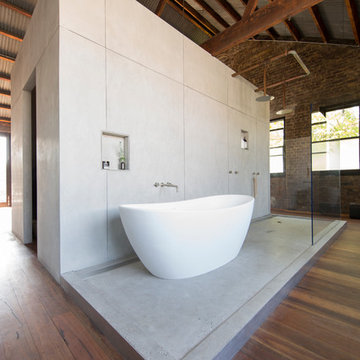
Cameron Ramsay
Foto di una stanza da bagno industriale con vasca freestanding, top in cemento e doccia aperta
Foto di una stanza da bagno industriale con vasca freestanding, top in cemento e doccia aperta
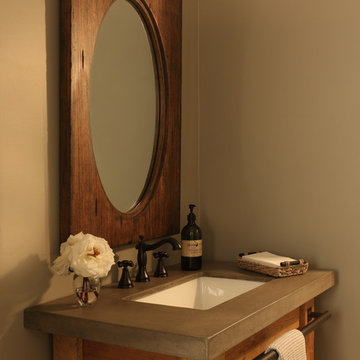
Ispirazione per una piccola stanza da bagno industriale con consolle stile comò, ante in legno chiaro, top in cemento, pareti grigie e pavimento in marmo
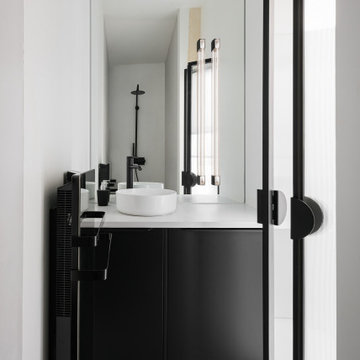
Salle d'eau en béton ciré, mobilier noir
Idee per una piccola stanza da bagno con doccia industriale con ante nere, doccia a filo pavimento, pareti grigie, pavimento in cemento, lavabo da incasso, top in cemento, pavimento grigio, top grigio, un lavabo e mobile bagno incassato
Idee per una piccola stanza da bagno con doccia industriale con ante nere, doccia a filo pavimento, pareti grigie, pavimento in cemento, lavabo da incasso, top in cemento, pavimento grigio, top grigio, un lavabo e mobile bagno incassato
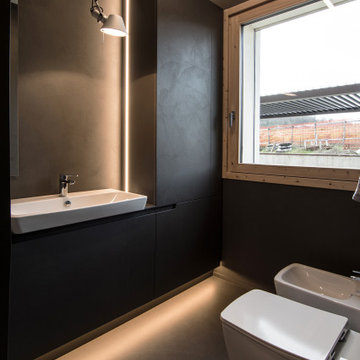
Un bagno con pareti in resina, pavimento in resina, e arredi su misura in legno rivestiti in resina.
Il grande nobile su misura si fonde con la parete quasi scomparendo. Due strip led sono incassate nel mobile: una sopra lo zoccolo per creare una luce d'ambiente moto suggestiva, l'altra sul fianco della parte armadiata per illuminare la parete in modo radente.
L'illuminazione è completata dall'applique Tolomeo di Artemide a parete sopra lo specchio stretto e lungo posto a fianco del lavabo da appoggio in modo asimmetrico.
i sanitari in ceramica bianca di Vitra sono sospesi. La resina scura dona carattere al bagno minimal ed elegante allo stesso tempo.
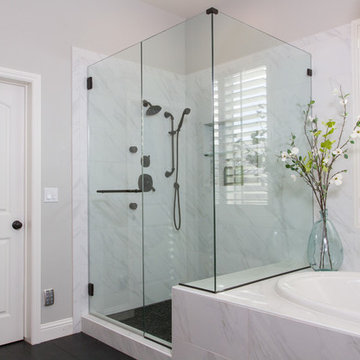
Rob Rijnen
Foto di una grande stanza da bagno padronale industriale con ante lisce, ante in legno scuro, vasca da incasso, doccia ad angolo, WC a due pezzi, piastrelle bianche, piastrelle in gres porcellanato, pareti grigie, pavimento in gres porcellanato, lavabo rettangolare e top in cemento
Foto di una grande stanza da bagno padronale industriale con ante lisce, ante in legno scuro, vasca da incasso, doccia ad angolo, WC a due pezzi, piastrelle bianche, piastrelle in gres porcellanato, pareti grigie, pavimento in gres porcellanato, lavabo rettangolare e top in cemento
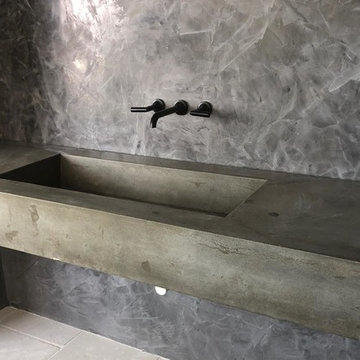
Custom Concrete Sink
Idee per una stanza da bagno industriale con lavabo rettangolare e top in cemento
Idee per una stanza da bagno industriale con lavabo rettangolare e top in cemento
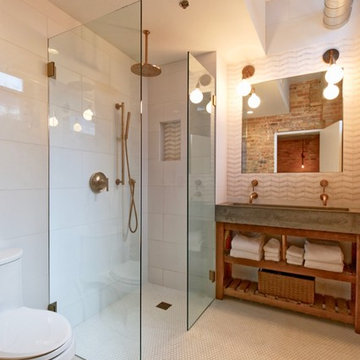
Omar Gutierrez, Architect/Photographer
Foto di una stanza da bagno padronale industriale di medie dimensioni con nessun'anta, ante in legno bruno, doccia aperta, WC monopezzo, piastrelle bianche, piastrelle in gres porcellanato, pareti multicolore, lavabo rettangolare, top in cemento, pavimento bianco e doccia aperta
Foto di una stanza da bagno padronale industriale di medie dimensioni con nessun'anta, ante in legno bruno, doccia aperta, WC monopezzo, piastrelle bianche, piastrelle in gres porcellanato, pareti multicolore, lavabo rettangolare, top in cemento, pavimento bianco e doccia aperta
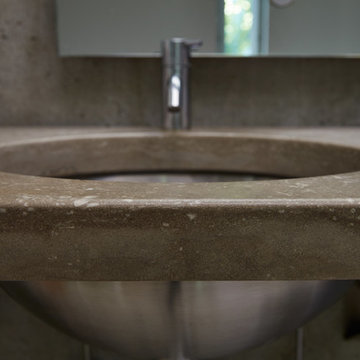
Starboard & Port http://www.starboardandport.com/
Esempio di una stanza da bagno con doccia industriale di medie dimensioni con nessun'anta, WC a due pezzi, piastrelle grigie, piastrelle di cemento, pareti grigie, pavimento con piastrelle in ceramica, lavabo sottopiano, top in cemento e pavimento beige
Esempio di una stanza da bagno con doccia industriale di medie dimensioni con nessun'anta, WC a due pezzi, piastrelle grigie, piastrelle di cemento, pareti grigie, pavimento con piastrelle in ceramica, lavabo sottopiano, top in cemento e pavimento beige
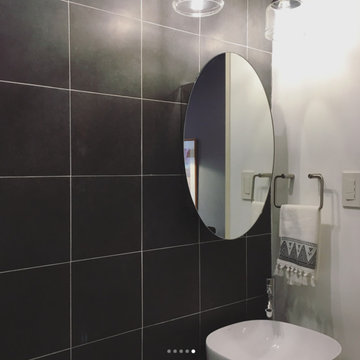
Ispirazione per una piccola stanza da bagno con doccia industriale con ante lisce, ante nere, piastrelle bianche, piastrelle diamantate, pareti multicolore, pavimento con piastrelle in ceramica, top in cemento e pavimento multicolore
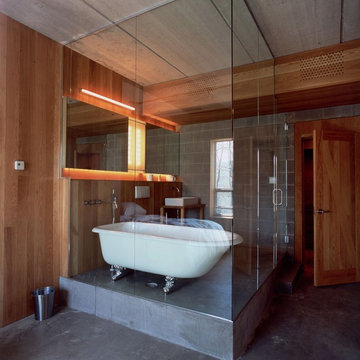
Ispirazione per una grande stanza da bagno industriale con lavabo a consolle, consolle stile comò, ante in legno chiaro, top in cemento, vasca con piedi a zampa di leone, doccia aperta, WC sospeso, piastrelle grigie, piastrelle di cemento, pareti grigie e pavimento in cemento
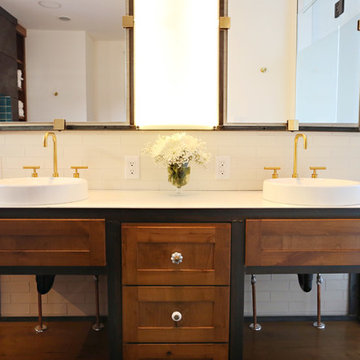
Esempio di una grande stanza da bagno padronale industriale con lavabo da incasso, ante con riquadro incassato, ante in legno scuro, top in cemento, vasca freestanding, doccia alcova, WC monopezzo, piastrelle bianche, piastrelle in gres porcellanato, pareti bianche e pavimento in sughero
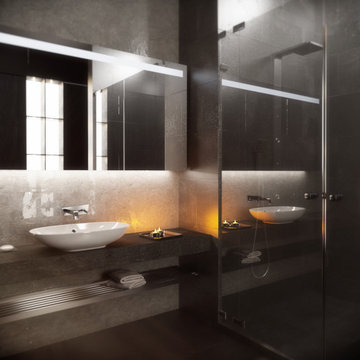
Esempio di una stanza da bagno con doccia industriale di medie dimensioni con doccia ad angolo, piastrelle grigie, piastrelle di cemento, pareti grigie, lavabo da incasso, top in cemento, porta doccia a battente, top grigio e un lavabo

photos by Pedro Marti
This large light-filled open loft in the Tribeca neighborhood of New York City was purchased by a growing family to make into their family home. The loft, previously a lighting showroom, had been converted for residential use with the standard amenities but was entirely open and therefore needed to be reconfigured. One of the best attributes of this particular loft is its extremely large windows situated on all four sides due to the locations of neighboring buildings. This unusual condition allowed much of the rear of the space to be divided into 3 bedrooms/3 bathrooms, all of which had ample windows. The kitchen and the utilities were moved to the center of the space as they did not require as much natural lighting, leaving the entire front of the loft as an open dining/living area. The overall space was given a more modern feel while emphasizing it’s industrial character. The original tin ceiling was preserved throughout the loft with all new lighting run in orderly conduit beneath it, much of which is exposed light bulbs. In a play on the ceiling material the main wall opposite the kitchen was clad in unfinished, distressed tin panels creating a focal point in the home. Traditional baseboards and door casings were thrown out in lieu of blackened steel angle throughout the loft. Blackened steel was also used in combination with glass panels to create an enclosure for the office at the end of the main corridor; this allowed the light from the large window in the office to pass though while creating a private yet open space to work. The master suite features a large open bath with a sculptural freestanding tub all clad in a serene beige tile that has the feel of concrete. The kids bath is a fun play of large cobalt blue hexagon tile on the floor and rear wall of the tub juxtaposed with a bright white subway tile on the remaining walls. The kitchen features a long wall of floor to ceiling white and navy cabinetry with an adjacent 15 foot island of which half is a table for casual dining. Other interesting features of the loft are the industrial ladder up to the small elevated play area in the living room, the navy cabinetry and antique mirror clad dining niche, and the wallpapered powder room with antique mirror and blackened steel accessories.
Stanze da Bagno industriali con top in cemento - Foto e idee per arredare
7