Stanze da Bagno industriali con top in cemento - Foto e idee per arredare
Filtra anche per:
Budget
Ordina per:Popolari oggi
21 - 40 di 307 foto
1 di 3

Dan Settle Photography
Immagine di una stanza da bagno padronale industriale con pavimento in cemento, top in cemento, top grigio, ante lisce, ante grigie, doccia a filo pavimento, pareti marroni, lavabo integrato, pavimento grigio e doccia aperta
Immagine di una stanza da bagno padronale industriale con pavimento in cemento, top in cemento, top grigio, ante lisce, ante grigie, doccia a filo pavimento, pareti marroni, lavabo integrato, pavimento grigio e doccia aperta
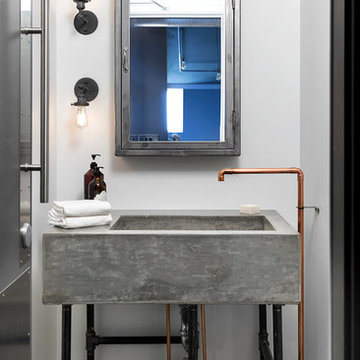
Tony Colangelo Photography. Paul Hofmann Construction Ltd.
Foto di una stanza da bagno industriale con pavimento in gres porcellanato, top in cemento, pareti bianche, lavabo a consolle, pavimento grigio e top grigio
Foto di una stanza da bagno industriale con pavimento in gres porcellanato, top in cemento, pareti bianche, lavabo a consolle, pavimento grigio e top grigio

The master bathroom at the modern texas prefab.
Idee per una stanza da bagno padronale industriale con lavabo integrato e top in cemento
Idee per una stanza da bagno padronale industriale con lavabo integrato e top in cemento

Beautiful polished concrete finish with the rustic mirror and black accessories including taps, wall-hung toilet, shower head and shower mixer is making this newly renovated bathroom look modern and sleek.
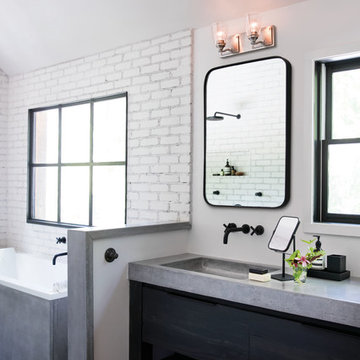
Idee per una stanza da bagno con doccia industriale con ante lisce, ante nere, vasca ad angolo, zona vasca/doccia separata, piastrelle bianche, pareti bianche, pavimento in legno massello medio, lavabo integrato, top in cemento, pavimento marrone e doccia aperta
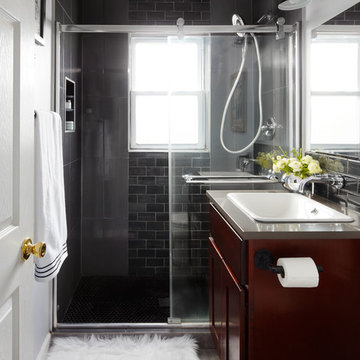
Dustin Halleck
Idee per una stanza da bagno industriale con consolle stile comò, ante in legno bruno, doccia aperta, WC a due pezzi, piastrelle nere, piastrelle di vetro, pareti grigie, pavimento in gres porcellanato, lavabo da incasso e top in cemento
Idee per una stanza da bagno industriale con consolle stile comò, ante in legno bruno, doccia aperta, WC a due pezzi, piastrelle nere, piastrelle di vetro, pareti grigie, pavimento in gres porcellanato, lavabo da incasso e top in cemento
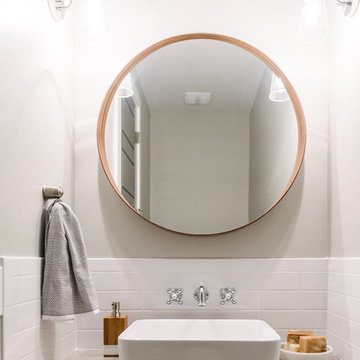
Jessica White
Foto di una piccola stanza da bagno industriale con consolle stile comò, ante bianche, piastrelle bianche, piastrelle diamantate, pareti grigie, pavimento con piastrelle in ceramica, lavabo a bacinella e top in cemento
Foto di una piccola stanza da bagno industriale con consolle stile comò, ante bianche, piastrelle bianche, piastrelle diamantate, pareti grigie, pavimento con piastrelle in ceramica, lavabo a bacinella e top in cemento
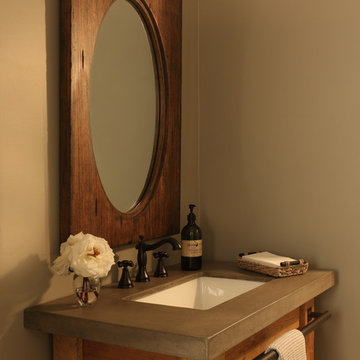
Ispirazione per una piccola stanza da bagno industriale con consolle stile comò, ante in legno chiaro, top in cemento, pareti grigie e pavimento in marmo

We turned this vanilla, predictable bath into a lux industrial open suite
Esempio di una stanza da bagno padronale industriale di medie dimensioni con ante lisce, ante in legno chiaro, vasca freestanding, doccia aperta, WC sospeso, piastrelle grigie, piastrelle in gres porcellanato, pareti grigie, pavimento in gres porcellanato, lavabo integrato, top in cemento, pavimento nero, doccia aperta, top grigio, un lavabo e mobile bagno sospeso
Esempio di una stanza da bagno padronale industriale di medie dimensioni con ante lisce, ante in legno chiaro, vasca freestanding, doccia aperta, WC sospeso, piastrelle grigie, piastrelle in gres porcellanato, pareti grigie, pavimento in gres porcellanato, lavabo integrato, top in cemento, pavimento nero, doccia aperta, top grigio, un lavabo e mobile bagno sospeso
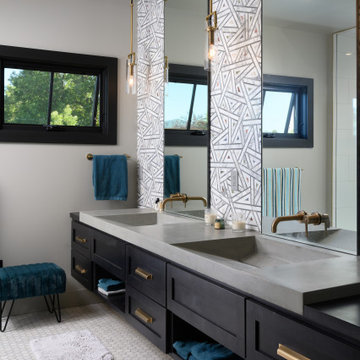
Idee per una stanza da bagno padronale industriale con ante nere, top in cemento, due lavabi e mobile bagno incassato
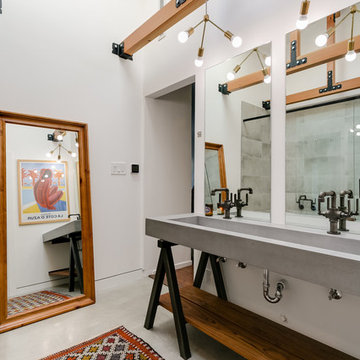
Esempio di una stanza da bagno industriale con nessun'anta, ante in legno scuro, pareti bianche, lavabo rettangolare, pavimento grigio, top in cemento e top grigio

Eine Herausforderung für alle Beteiligte war dieses Badezimmer. Hand in Hand arbeiteten Schreiner und Maler zusammen, um diese gespachtelte Oberfläche auch auf dem Waschtisch in Perfektion umzusetzen.

Huntsmore handled the complete design and build of this bathroom extension in Brook Green, W14. Planning permission was gained for the new rear extension at first-floor level. Huntsmore then managed the interior design process, specifying all finishing details. The client wanted to pursue an industrial style with soft accents of pinkThe proposed room was small, so a number of bespoke items were selected to make the most of the space. To compliment the large format concrete effect tiles, this concrete sink was specially made by Warrington & Rose. This met the client's exacting requirements, with a deep basin area for washing and extra counter space either side to keep everyday toiletries and luxury soapsBespoke cabinetry was also built by Huntsmore with a reeded finish to soften the industrial concrete. A tall unit was built to act as bathroom storage, and a vanity unit created to complement the concrete sink. The joinery was finished in Mylands' 'Rose Theatre' paintThe industrial theme was further continued with Crittall-style steel bathroom screen and doors entering the bathroom. The black steel works well with the pink and grey concrete accents through the bathroom. Finally, to soften the concrete throughout the scheme, the client requested a reindeer moss living wall. This is a natural moss, and draws in moisture and humidity as well as softening the room.
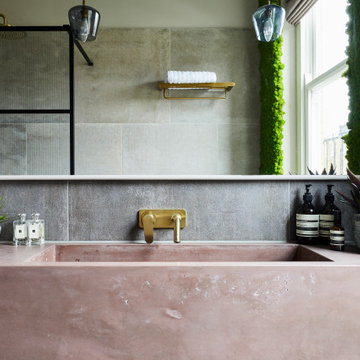
Huntsmore handled the complete design and build of this bathroom extension in Brook Green, W14. Planning permission was gained for the new rear extension at first-floor level. Huntsmore then managed the interior design process, specifying all finishing details. The client wanted to pursue an industrial style with soft accents of pinkThe proposed room was small, so a number of bespoke items were selected to make the most of the space. To compliment the large format concrete effect tiles, this concrete sink was specially made by Warrington & Rose. This met the client's exacting requirements, with a deep basin area for washing and extra counter space either side to keep everyday toiletries and luxury soapsBespoke cabinetry was also built by Huntsmore with a reeded finish to soften the industrial concrete. A tall unit was built to act as bathroom storage, and a vanity unit created to complement the concrete sink. The joinery was finished in Mylands' 'Rose Theatre' paintThe industrial theme was further continued with Crittall-style steel bathroom screen and doors entering the bathroom. The black steel works well with the pink and grey concrete accents through the bathroom. Finally, to soften the concrete throughout the scheme, the client requested a reindeer moss living wall. This is a natural moss, and draws in moisture and humidity as well as softening the room.
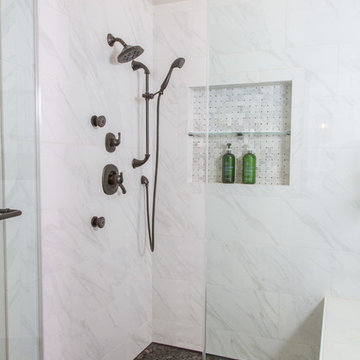
Photo by Rob Rijnen
Immagine di una grande stanza da bagno padronale industriale con ante lisce, ante in legno scuro, vasca da incasso, doccia ad angolo, WC a due pezzi, piastrelle bianche, piastrelle in gres porcellanato, pareti grigie, pavimento in gres porcellanato, lavabo rettangolare e top in cemento
Immagine di una grande stanza da bagno padronale industriale con ante lisce, ante in legno scuro, vasca da incasso, doccia ad angolo, WC a due pezzi, piastrelle bianche, piastrelle in gres porcellanato, pareti grigie, pavimento in gres porcellanato, lavabo rettangolare e top in cemento

Idee per una stanza da bagno padronale industriale con ante grigie, piastrelle verdi, lavabo a bacinella, pavimento verde, doccia aperta, top grigio, doccia alcova, top in cemento, vasca da incasso e ante lisce

Monika Sathe Photography
Esempio di una stanza da bagno industriale con piastrelle grigie, piastrelle di cemento, pareti grigie, pavimento con piastrelle in ceramica, lavabo a bacinella, top in cemento, pavimento multicolore e top grigio
Esempio di una stanza da bagno industriale con piastrelle grigie, piastrelle di cemento, pareti grigie, pavimento con piastrelle in ceramica, lavabo a bacinella, top in cemento, pavimento multicolore e top grigio
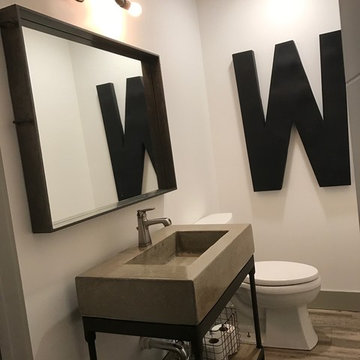
Foto di una stanza da bagno con doccia industriale di medie dimensioni con nessun'anta, WC a due pezzi, pareti bianche, parquet scuro, lavabo integrato, top in cemento e pavimento marrone

custom vanity using leather fronts with custom cement tops Photo by
Gerard Garcia @gerardgarcia
Immagine di una stanza da bagno padronale industriale di medie dimensioni con ante lisce, ante con finitura invecchiata, top in cemento, WC monopezzo, piastrelle grigie, piastrelle di cemento, doccia ad angolo, pareti beige, pavimento in cemento e lavabo integrato
Immagine di una stanza da bagno padronale industriale di medie dimensioni con ante lisce, ante con finitura invecchiata, top in cemento, WC monopezzo, piastrelle grigie, piastrelle di cemento, doccia ad angolo, pareti beige, pavimento in cemento e lavabo integrato
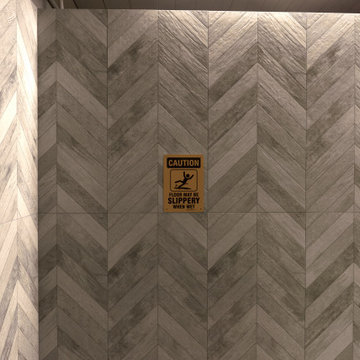
Black Rock was awarded the contract to remodel the Highlands Recreation Pool house. The facility had not been updated in a decade and we brought it up to a more modern and functional look.
Stanze da Bagno industriali con top in cemento - Foto e idee per arredare
2