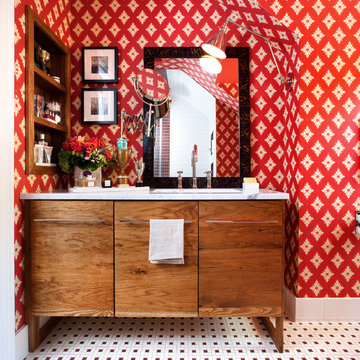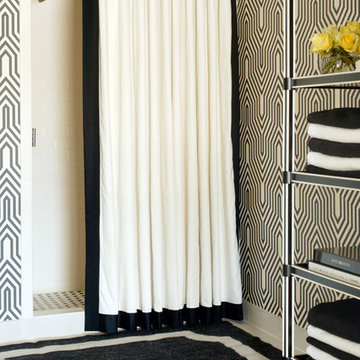Stanze da Bagno - Foto e idee per arredare
Filtra anche per:
Budget
Ordina per:Popolari oggi
101 - 120 di 224.285 foto
1 di 2

Photography: Stephani Buchman
Immagine di una stanza da bagno padronale minimal di medie dimensioni con lavabo sottopiano, ante con riquadro incassato, ante grigie, vasca ad alcova, vasca/doccia, piastrelle grigie, piastrelle diamantate, pareti grigie, pavimento in marmo e pavimento grigio
Immagine di una stanza da bagno padronale minimal di medie dimensioni con lavabo sottopiano, ante con riquadro incassato, ante grigie, vasca ad alcova, vasca/doccia, piastrelle grigie, piastrelle diamantate, pareti grigie, pavimento in marmo e pavimento grigio

The guest bathroom should anticipate the needs of its visitors and store towels and supplies where they are easy to find.
A Bonisolli Photography
Ispirazione per una piccola stanza da bagno chic con lavabo sottopiano, ante lisce, ante bianche, top in marmo, WC monopezzo, pareti grigie e pavimento con piastrelle a mosaico
Ispirazione per una piccola stanza da bagno chic con lavabo sottopiano, ante lisce, ante bianche, top in marmo, WC monopezzo, pareti grigie e pavimento con piastrelle a mosaico

award winning builder, double sink, two sinks, framed mirror, luxurious, crystal chandelier, potlight, rainhead, white trim
Ispirazione per una stanza da bagno padronale chic di medie dimensioni con lavabo sottopiano, ante con riquadro incassato, ante in legno bruno, top in granito, vasca freestanding, doccia ad angolo, piastrelle grigie, piastrelle in ceramica, pareti bianche e pavimento in gres porcellanato
Ispirazione per una stanza da bagno padronale chic di medie dimensioni con lavabo sottopiano, ante con riquadro incassato, ante in legno bruno, top in granito, vasca freestanding, doccia ad angolo, piastrelle grigie, piastrelle in ceramica, pareti bianche e pavimento in gres porcellanato

Designed By: Richard Bustos Photos By: Jeri Koegel
Ron and Kathy Chaisson have lived in many homes throughout Orange County, including three homes on the Balboa Peninsula and one at Pelican Crest. But when the “kind of retired” couple, as they describe their current status, decided to finally build their ultimate dream house in the flower streets of Corona del Mar, they opted not to skimp on the amenities. “We wanted this house to have the features of a resort,” says Ron. “So we designed it to have a pool on the roof, five patios, a spa, a gym, water walls in the courtyard, fire-pits and steam showers.”
To bring that five-star level of luxury to their newly constructed home, the couple enlisted Orange County’s top talent, including our very own rock star design consultant Richard Bustos, who worked alongside interior designer Trish Steel and Patterson Custom Homes as well as Brandon Architects. Together the team created a 4,500 square-foot, five-bedroom, seven-and-a-half-bathroom contemporary house where R&R get top billing in almost every room. Two stories tall and with lots of open spaces, it manages to feel spacious despite its narrow location. And from its third floor patio, it boasts panoramic ocean views.
“Overall we wanted this to be contemporary, but we also wanted it to feel warm,” says Ron. Key to creating that look was Richard, who selected the primary pieces from our extensive portfolio of top-quality furnishings. Richard also focused on clean lines and neutral colors to achieve the couple’s modern aesthetic, while allowing both the home’s gorgeous views and Kathy’s art to take center stage.
As for that mahogany-lined elevator? “It’s a requirement,” states Ron. “With three levels, and lots of entertaining, we need that elevator for keeping the bar stocked up at the cabana, and for our big barbecue parties.” He adds, “my wife wears high heels a lot of the time, so riding the elevator instead of taking the stairs makes life that much better for her.”

Brittany M. Powell
Foto di una piccola stanza da bagno minimalista con lavabo integrato, ante lisce, ante in legno scuro, vasca freestanding, doccia a filo pavimento, WC sospeso, piastrelle grigie, piastrelle di vetro, pareti bianche e pavimento in gres porcellanato
Foto di una piccola stanza da bagno minimalista con lavabo integrato, ante lisce, ante in legno scuro, vasca freestanding, doccia a filo pavimento, WC sospeso, piastrelle grigie, piastrelle di vetro, pareti bianche e pavimento in gres porcellanato

Michael J. Lee
Foto di una stanza da bagno padronale design di medie dimensioni con vasca/doccia, WC sospeso, piastrelle blu, piastrelle di vetro, ante lisce, ante in legno bruno, vasca ad alcova, pareti bianche, pavimento in marmo, lavabo integrato e top in quarzo composito
Foto di una stanza da bagno padronale design di medie dimensioni con vasca/doccia, WC sospeso, piastrelle blu, piastrelle di vetro, ante lisce, ante in legno bruno, vasca ad alcova, pareti bianche, pavimento in marmo, lavabo integrato e top in quarzo composito

Luxurious master bath done in neutral tones and natural textures. Zen like harmony between tile,glass and stone make this an enviable retreat.
2010 A-List Award for Best Home Remodel

The Fall City Renovation began with a farmhouse on a hillside overlooking the Snoqualmie River valley, about 30 miles east of Seattle. On the main floor, the walls between the kitchen and dining room were removed, and a 25-ft. long addition to the kitchen provided a continuous glass ribbon around the limestone kitchen counter. The resulting interior has a feeling similar to a fire look-out tower in the national forest. Adding to the open feeling, a custom island table was created using reclaimed elm planks and a blackened steel base, with inlaid limestone around the sink area. Sensuous custom blown-glass light fixtures were hung over the existing dining table. The completed kitchen-dining space is serene, light-filled and dominated by the sweeping view of the Snoqualmie Valley.
The second part of the renovation focused on the master bathroom. Similar to the design approach in the kitchen, a new addition created a continuous glass wall, with wonderful views of the valley. The blackened steel-frame vanity mirrors were custom-designed, and they hang suspended in front of the window wall. LED lighting has been integrated into the steel frames. The tub is perched in front of floor-to-ceiling glass, next to a curvilinear custom bench in Sapele wood and steel. Limestone counters and floors provide material continuity in the space.
Sustainable design practice included extensive use of natural light to reduce electrical demand, low VOC paints, LED lighting, reclaimed elm planks at the kitchen island, sustainably harvested hardwoods, and natural stone counters. New exterior walls using 2x8 construction achieved 40% greater insulation value than standard wall construction.
Photo: Benjamin Benschneider

Beautiful blue tile contemporary bathroom.Our client wanted a serene, calming bathroom. "Zen-like" were her words. Designers: Lauren Jacobsen and Kathy Hartz. Photographer: Terrance Williams

This remodel of a mid century gem is located in the town of Lincoln, MA a hot bed of modernist homes inspired by Gropius’ own house built nearby in the 1940’s. By the time the house was built, modernism had evolved from the Gropius era, to incorporate the rural vibe of Lincoln with spectacular exposed wooden beams and deep overhangs.
The design rejects the traditional New England house with its enclosing wall and inward posture. The low pitched roofs, open floor plan, and large windows openings connect the house to nature to make the most of its rural setting. The bathroom floor and walls are white Thassos marble.
Photo by: Nat Rea Photography

Remodeled by Murphy's Design.
Immagine di una stanza da bagno padronale design di medie dimensioni con doccia alcova, piastrelle blu, piastrelle a listelli, ante in stile shaker, ante in legno bruno, vasca freestanding, pareti blu, pavimento in marmo, lavabo sottopiano, top in marmo, nicchia e panca da doccia
Immagine di una stanza da bagno padronale design di medie dimensioni con doccia alcova, piastrelle blu, piastrelle a listelli, ante in stile shaker, ante in legno bruno, vasca freestanding, pareti blu, pavimento in marmo, lavabo sottopiano, top in marmo, nicchia e panca da doccia

Ispirazione per una stanza da bagno design con lavabo sottopiano, ante lisce, ante in legno scuro, top in marmo, doccia alcova, piastrelle bianche e piastrelle di marmo

New 4 bedroom home construction artfully designed by E. Cobb Architects for a lively young family maximizes a corner street-to-street lot, providing a seamless indoor/outdoor living experience. A custom steel and glass central stairwell unifies the space and leads to a roof top deck leveraging a view of Lake Washington.
©2012 Steve Keating Photography

Idee per una stanza da bagno bohémian con lavabo sottopiano, ante lisce, ante in legno scuro, pareti rosse e pavimento con piastrelle a mosaico

Foto di una stanza da bagno chic di medie dimensioni con doccia alcova, pareti multicolore e pistrelle in bianco e nero

Photo by Randy O'Rourke
Ispirazione per una grande stanza da bagno padronale classica con lavabo sottopiano, ante con riquadro incassato, ante bianche, vasca freestanding, piastrelle grigie, piastrelle di marmo, pareti blu, pavimento con piastrelle a mosaico, top in marmo, pavimento grigio e top grigio
Ispirazione per una grande stanza da bagno padronale classica con lavabo sottopiano, ante con riquadro incassato, ante bianche, vasca freestanding, piastrelle grigie, piastrelle di marmo, pareti blu, pavimento con piastrelle a mosaico, top in marmo, pavimento grigio e top grigio

This image presents a tranquil corner of a wet room where the sophistication of brown microcement meets the clarity of glass and the boldness of black accents. The continuous microcement surface envelops the space, creating a seamless cocoon that exudes contemporary charm and ease of maintenance. The clear glass shower divider allows the beauty of the microcement to remain uninterrupted, while the overhead shower fixture promises a rain-like experience that speaks to the ultimate in bathroom luxury. A modern, black heated towel rail adds a touch of chic functionality, standing out against the muted tones of the walls and floor. This space is a testament to the beauty of simplicity, where every element serves a purpose, and style is expressed through texture, tone, and the pure pleasure of design finesse.

Idee per una stanza da bagno padronale minimal di medie dimensioni con ante a filo, ante grigie, vasca ad angolo, vasca/doccia, WC monopezzo, piastrelle beige, piastrelle in gres porcellanato, pavimento in gres porcellanato, lavabo sottopiano, top in quarzo composito, pavimento bianco, doccia aperta, top bianco, un lavabo e mobile bagno sospeso

Une salle de bain épurée qui combine l’élégance du chêne avec une mosaïque présente tant au sol qu’au mur, accompagné d’une structure de verrière réalisée en verre flûte.
Les accents dorés dispersés dans la salle de bain se démarquent en contraste avec la mosaïque.

Shower room in loft conversion. Complete redesign of space. Replaced bath with crittal-style shower enclosure and old PVC window with new wooden sash. Bespoke vanity unit painted in F&B oval room blue to match the walls and fired earth tiles on the floor and walls.
Stanze da Bagno - Foto e idee per arredare
6