Stanze da Bagno con pareti rosse - Foto e idee per arredare
Filtra anche per:
Budget
Ordina per:Popolari oggi
1 - 20 di 420 foto
1 di 3

Foto di una grande stanza da bagno padronale classica con ante lisce, ante in legno scuro, vasca freestanding, piastrelle beige, piastrelle in gres porcellanato, pareti rosse, pavimento in gres porcellanato, lavabo sottopiano, top in saponaria, pavimento beige, top grigio, due lavabi, mobile bagno sospeso, soffitto a volta e pannellatura
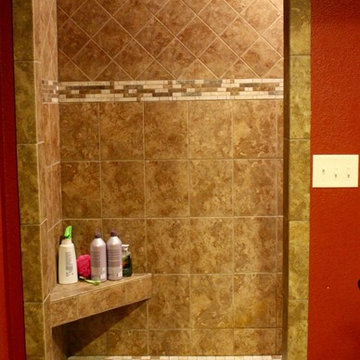
Immagine di una grande stanza da bagno padronale chic con doccia alcova, piastrelle beige, piastrelle a mosaico, pareti rosse, pavimento in gres porcellanato, pavimento beige e doccia aperta
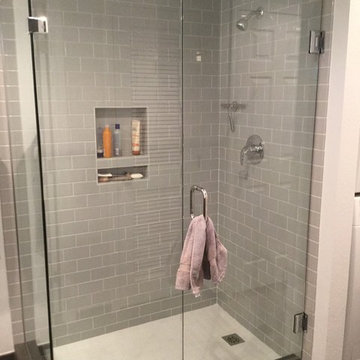
Esempio di una stanza da bagno con doccia minimal di medie dimensioni con doccia alcova, piastrelle grigie, piastrelle diamantate, pareti rosse, pavimento in gres porcellanato, pavimento grigio e porta doccia a battente
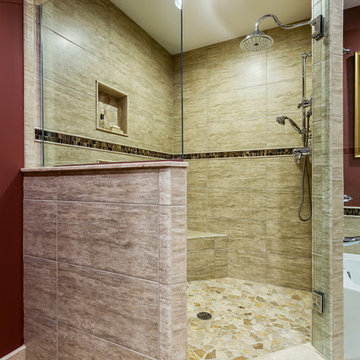
Porcelain tile stacked on the walls of the shower are coordinated with a cobble stone on the shower floor. Rain head and handheld shower fixtures in polished chrome. Recessed niche and a bench add convenience and storage. photo by Brian Walters
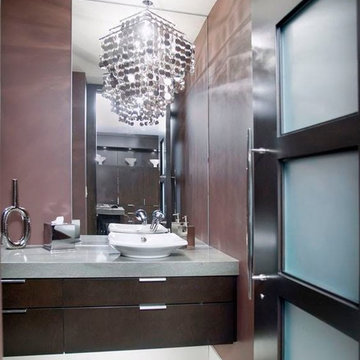
Idee per una grande stanza da bagno padronale contemporanea con ante lisce, ante in legno bruno, pareti rosse, parquet chiaro, lavabo a bacinella, top in granito e pavimento beige

Photography by Eduard Hueber / archphoto
North and south exposures in this 3000 square foot loft in Tribeca allowed us to line the south facing wall with two guest bedrooms and a 900 sf master suite. The trapezoid shaped plan creates an exaggerated perspective as one looks through the main living space space to the kitchen. The ceilings and columns are stripped to bring the industrial space back to its most elemental state. The blackened steel canopy and blackened steel doors were designed to complement the raw wood and wrought iron columns of the stripped space. Salvaged materials such as reclaimed barn wood for the counters and reclaimed marble slabs in the master bathroom were used to enhance the industrial feel of the space.
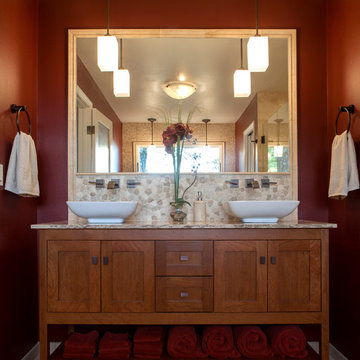
Beautifully designed and constructed Craftsmen-style his and hers vanity in a renovated master suite.
Decade Construction
www.decadeconstruction.com,
Ramona d'Viola
ilumus photography & marketing
www.ilumus.com

La consolle lavabo in corian con il rivestimento in piastrelle artigianali
Immagine di una piccola stanza da bagno con doccia contemporanea con nessun'anta, doccia alcova, WC sospeso, piastrelle bianche, piastrelle in ceramica, pareti rosse, pavimento in gres porcellanato, lavabo a consolle, top in superficie solida, pavimento beige, porta doccia scorrevole, top bianco, un lavabo, mobile bagno freestanding e soffitto ribassato
Immagine di una piccola stanza da bagno con doccia contemporanea con nessun'anta, doccia alcova, WC sospeso, piastrelle bianche, piastrelle in ceramica, pareti rosse, pavimento in gres porcellanato, lavabo a consolle, top in superficie solida, pavimento beige, porta doccia scorrevole, top bianco, un lavabo, mobile bagno freestanding e soffitto ribassato
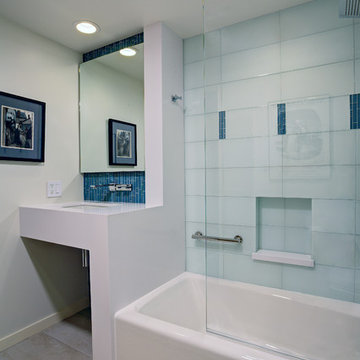
Remodeled guest bath with floating vanity with solid surface top.
Mitchell Shenker
Foto di una stanza da bagno con doccia contemporanea di medie dimensioni con lavabo sottopiano, nessun'anta, top in quarzo composito, vasca ad alcova, vasca/doccia, WC sospeso, piastrelle blu, piastrelle di vetro, pavimento in gres porcellanato, pareti rosse, ante bianche, pavimento bianco e porta doccia a battente
Foto di una stanza da bagno con doccia contemporanea di medie dimensioni con lavabo sottopiano, nessun'anta, top in quarzo composito, vasca ad alcova, vasca/doccia, WC sospeso, piastrelle blu, piastrelle di vetro, pavimento in gres porcellanato, pareti rosse, ante bianche, pavimento bianco e porta doccia a battente
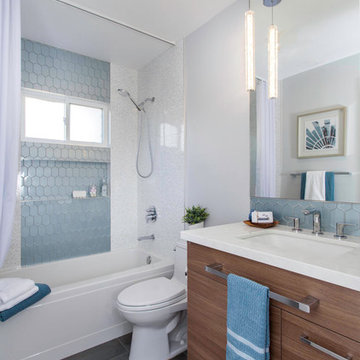
Idee per una stanza da bagno per bambini tradizionale di medie dimensioni con ante in stile shaker, ante marroni, vasca ad alcova, vasca/doccia, WC a due pezzi, piastrelle blu, piastrelle di vetro, pareti rosse, pavimento in gres porcellanato, lavabo sottopiano, top in quarzo composito, pavimento grigio, doccia con tenda e top bianco
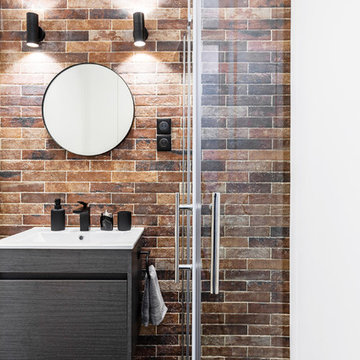
Une jolie salle d'eau avec beaucoup de rangement: coin meuble vasque avec son miroir et ses appliques, coin douche en angle à l'italienne avec ses portes pliantes, son grand placard buanderie, et ses wc suspendus avec placards.
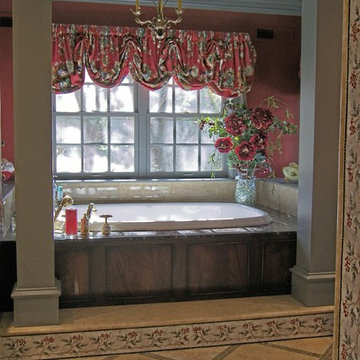
Rebecca Hardenburger
Ispirazione per una grande stanza da bagno padronale vittoriana con consolle stile comò, ante in legno bruno, vasca da incasso, pareti rosse, pavimento in marmo, piastrelle a mosaico, top piastrellato, doccia alcova, WC a due pezzi e lavabo sottopiano
Ispirazione per una grande stanza da bagno padronale vittoriana con consolle stile comò, ante in legno bruno, vasca da incasso, pareti rosse, pavimento in marmo, piastrelle a mosaico, top piastrellato, doccia alcova, WC a due pezzi e lavabo sottopiano
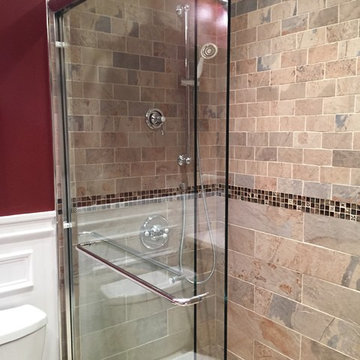
One of the most striking changes one can do in a bathroom remodel is go from a tub to a walk in shower. This is a trend that is catching on and getting more and more popular with people realizing that comfort is more important in the present time than resale value is in 20 years.
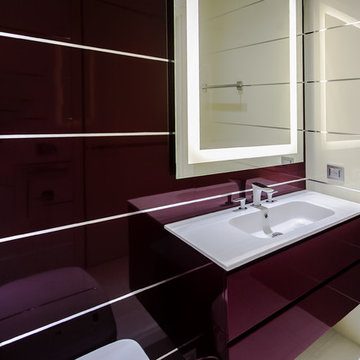
Dmitriy Skorozhenko
Esempio di una stanza da bagno padronale design di medie dimensioni con ante lisce, ante rosse, bidè, piastrelle beige, piastrelle in ceramica, pareti rosse, pavimento in gres porcellanato, lavabo sottopiano e top in superficie solida
Esempio di una stanza da bagno padronale design di medie dimensioni con ante lisce, ante rosse, bidè, piastrelle beige, piastrelle in ceramica, pareti rosse, pavimento in gres porcellanato, lavabo sottopiano e top in superficie solida
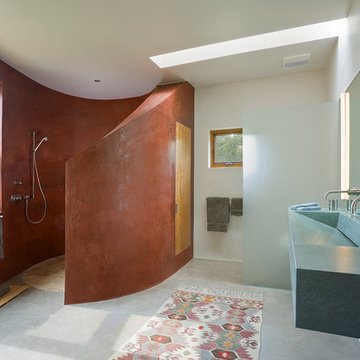
Robert Reck photography : curved red waterproof plaster defines the shower and the frosted glass provides privacy for the WC in this contemporary master bath. The cast concrete sink cantilevers off the wall to keep the bathroom lines simple and easy to maintain
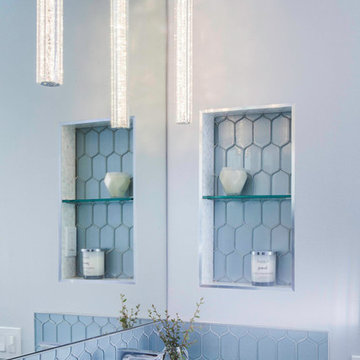
Idee per una stanza da bagno per bambini chic di medie dimensioni con ante in stile shaker, ante marroni, vasca ad alcova, vasca/doccia, WC a due pezzi, piastrelle blu, piastrelle di vetro, pareti rosse, pavimento in gres porcellanato, lavabo sottopiano, top in quarzo composito, pavimento grigio, doccia con tenda e top bianco

Photography by Eduard Hueber / archphoto
North and south exposures in this 3000 square foot loft in Tribeca allowed us to line the south facing wall with two guest bedrooms and a 900 sf master suite. The trapezoid shaped plan creates an exaggerated perspective as one looks through the main living space space to the kitchen. The ceilings and columns are stripped to bring the industrial space back to its most elemental state. The blackened steel canopy and blackened steel doors were designed to complement the raw wood and wrought iron columns of the stripped space. Salvaged materials such as reclaimed barn wood for the counters and reclaimed marble slabs in the master bathroom were used to enhance the industrial feel of the space.

Photo by Bret Gum
Chinoiserie wallpaper from Schumacher
Paint color "Blazer" Farrow & Ball
Lights by Rejuvenation
Wainscoting
Immagine di una stanza da bagno con doccia country con ante in stile shaker, ante rosse, doccia ad angolo, WC a due pezzi, piastrelle bianche, pareti rosse, pavimento con piastrelle a mosaico, pavimento bianco, porta doccia a battente, piastrelle diamantate, lavabo sottopiano, top in marmo, top bianco, un lavabo, mobile bagno incassato e carta da parati
Immagine di una stanza da bagno con doccia country con ante in stile shaker, ante rosse, doccia ad angolo, WC a due pezzi, piastrelle bianche, pareti rosse, pavimento con piastrelle a mosaico, pavimento bianco, porta doccia a battente, piastrelle diamantate, lavabo sottopiano, top in marmo, top bianco, un lavabo, mobile bagno incassato e carta da parati

Guest Bathroom remodel
Immagine di una grande stanza da bagno mediterranea con vasca sottopiano, doccia ad angolo, piastrelle verdi, piastrelle in gres porcellanato, pareti rosse, pavimento in legno massello medio, top in quarzite, porta doccia a battente, top grigio, mobile bagno incassato e travi a vista
Immagine di una grande stanza da bagno mediterranea con vasca sottopiano, doccia ad angolo, piastrelle verdi, piastrelle in gres porcellanato, pareti rosse, pavimento in legno massello medio, top in quarzite, porta doccia a battente, top grigio, mobile bagno incassato e travi a vista
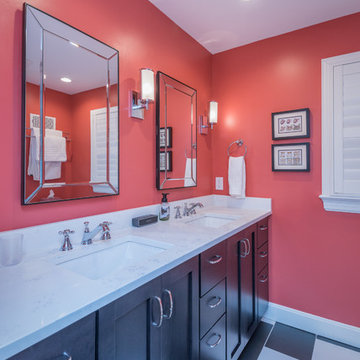
Bill Worley
Ispirazione per una stanza da bagno padronale minimalista di medie dimensioni con ante in stile shaker, ante nere, doccia alcova, WC a due pezzi, pareti rosse, pavimento in gres porcellanato, lavabo sottopiano, top in quarzite, pavimento multicolore, porta doccia a battente e top bianco
Ispirazione per una stanza da bagno padronale minimalista di medie dimensioni con ante in stile shaker, ante nere, doccia alcova, WC a due pezzi, pareti rosse, pavimento in gres porcellanato, lavabo sottopiano, top in quarzite, pavimento multicolore, porta doccia a battente e top bianco
Stanze da Bagno con pareti rosse - Foto e idee per arredare
1