Stanze da Bagno con top blu - Foto e idee per arredare
Filtra anche per:
Budget
Ordina per:Popolari oggi
1 - 20 di 507 foto
1 di 3

Esempio di una grande stanza da bagno padronale classica con ante lisce, ante beige, vasca freestanding, doccia ad angolo, bidè, piastrelle bianche, pareti bianche, pavimento in gres porcellanato, lavabo sottopiano, top in quarzite, pavimento beige, porta doccia a battente, top blu e due lavabi
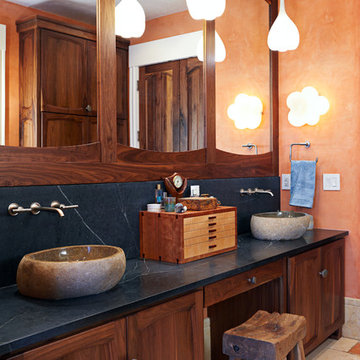
Photography: Tom Eells
Foto di una grande stanza da bagno padronale rustica con lavabo a bacinella, top in saponaria, pareti arancioni, ante con riquadro incassato, doccia alcova, porta doccia a battente e top blu
Foto di una grande stanza da bagno padronale rustica con lavabo a bacinella, top in saponaria, pareti arancioni, ante con riquadro incassato, doccia alcova, porta doccia a battente e top blu

Photo Credit: Betsy Bassett
Foto di una grande stanza da bagno padronale design con ante blu, vasca freestanding, WC monopezzo, piastrelle bianche, piastrelle di vetro, lavabo integrato, top in vetro, pavimento beige, porta doccia a battente, top blu, ante lisce, doccia alcova, pareti grigie e pavimento in gres porcellanato
Foto di una grande stanza da bagno padronale design con ante blu, vasca freestanding, WC monopezzo, piastrelle bianche, piastrelle di vetro, lavabo integrato, top in vetro, pavimento beige, porta doccia a battente, top blu, ante lisce, doccia alcova, pareti grigie e pavimento in gres porcellanato

Grey porcelain tiles and glass mosaics, marble vanity top, white ceramic sinks with black brassware, glass shelves, wall mirrors and contemporary lighting

This house was designed to maintain clean sustainability and durability. Minimal, simple, modern design techniques were implemented to create an open floor plan with natural light. The entry of the home, clad in wood, was created as a transitional space between the exterior and the living spaces by creating a feeling of compression before entering into the voluminous, light filled, living area. The large volume, tall windows and natural light of the living area allows for light and views to the exterior in all directions. This project also considered our clients' need for storage and love for travel by creating storage space for an Airstream camper in the oversized 2 car garage at the back of the property. As in all of our homes, we designed and built this project with increased energy efficiency standards in mind. Our standards begin below grade by designing our foundations with insulated concrete forms (ICF) for all of our exterior foundation walls, providing the below grade walls with an R value of 23. As a standard, we also install a passive radon system and a heat recovery ventilator to efficiently mitigate the indoor air quality within all of the homes we build.
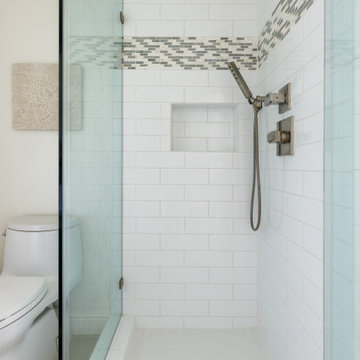
Immagine di una piccola stanza da bagno classica con ante a persiana, ante bianche, WC monopezzo, piastrelle bianche, piastrelle a mosaico, pareti beige, pavimento in gres porcellanato, lavabo a bacinella, top in vetro, pavimento beige, top blu e mobile bagno freestanding
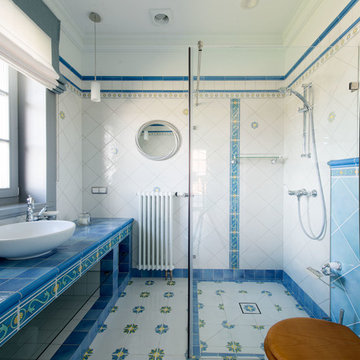
Ispirazione per una grande stanza da bagno con doccia mediterranea con ante bianche, doccia aperta, piastrelle multicolore, piastrelle in ceramica, pareti bianche, pavimento in gres porcellanato, pavimento multicolore, porta doccia scorrevole, lavabo a bacinella, top piastrellato e top blu
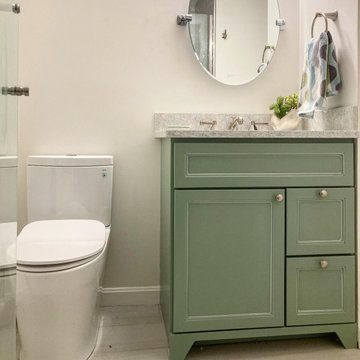
Guest bath coastal style
Immagine di una stanza da bagno con doccia stile marino di medie dimensioni con ante in stile shaker, ante verdi, doccia alcova, bidè, piastrelle grigie, piastrelle di vetro, pareti verdi, pavimento in gres porcellanato, lavabo sottopiano, top in quarzo composito, pavimento grigio, porta doccia a battente, top blu, un lavabo e mobile bagno freestanding
Immagine di una stanza da bagno con doccia stile marino di medie dimensioni con ante in stile shaker, ante verdi, doccia alcova, bidè, piastrelle grigie, piastrelle di vetro, pareti verdi, pavimento in gres porcellanato, lavabo sottopiano, top in quarzo composito, pavimento grigio, porta doccia a battente, top blu, un lavabo e mobile bagno freestanding

A small guest bath in this Lakewood mid century was updated to be much more user friendly but remain true to the aesthetic of the home. A custom wall-hung walnut vanity with linear asymmetrical holly inlays sits beneath a custom blue concrete sinktop. The entire vanity wall and shower is tiled in a unique textured Porcelanosa tile in white.
Tim Gormley, TG Image

Idee per una piccola stanza da bagno tradizionale con ante in stile shaker, ante blu, vasca da incasso, vasca/doccia, WC monopezzo, piastrelle bianche, piastrelle in gres porcellanato, pareti bianche, pavimento in gres porcellanato, lavabo sottopiano, top in granito, pavimento bianco, porta doccia a battente, top blu, nicchia, un lavabo e mobile bagno incassato
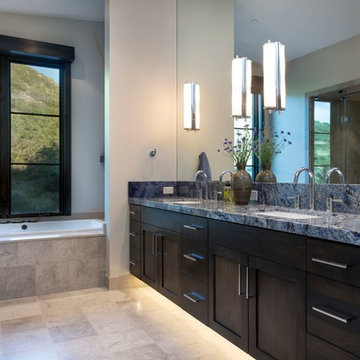
Darryl Dobson
Immagine di una grande stanza da bagno padronale minimal con ante in stile shaker, ante in legno bruno, vasca da incasso, piastrelle beige, pareti beige, lavabo sottopiano, top in granito, pavimento beige, doccia alcova, piastrelle in gres porcellanato, pavimento in gres porcellanato, porta doccia a battente e top blu
Immagine di una grande stanza da bagno padronale minimal con ante in stile shaker, ante in legno bruno, vasca da incasso, piastrelle beige, pareti beige, lavabo sottopiano, top in granito, pavimento beige, doccia alcova, piastrelle in gres porcellanato, pavimento in gres porcellanato, porta doccia a battente e top blu

Ispirazione per una stretta e lunga stanza da bagno padronale contemporanea di medie dimensioni con ante lisce, ante turchesi, vasca da incasso, doccia ad angolo, piastrelle di cemento, pavimento in cementine, lavabo a bacinella, top in vetro, top blu, due lavabi e mobile bagno sospeso

Foto di una stanza da bagno con doccia stile rurale di medie dimensioni con ante con bugna sagomata, ante marroni, vasca da incasso, vasca/doccia, WC a due pezzi, piastrelle beige, piastrelle in ceramica, pareti bianche, pavimento in vinile, lavabo a bacinella, top in legno, pavimento marrone, doccia con tenda e top blu
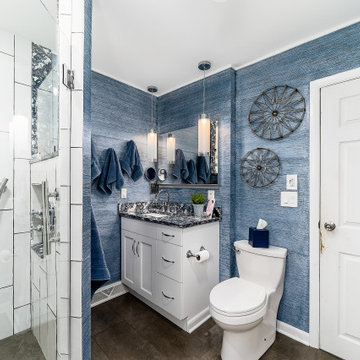
Ispirazione per una grande stanza da bagno padronale classica con ante lisce, ante bianche, doccia ad angolo, piastrelle gialle, pareti blu, top in quarzite, pavimento marrone e top blu

Luxury Master Bathroom
Foto di una grande stanza da bagno padronale stile marinaro con nessun'anta, ante bianche, vasca freestanding, doccia doppia, WC a due pezzi, piastrelle multicolore, piastrelle di vetro, pareti verdi, pavimento in ardesia, lavabo da incasso, top in onice, pavimento bianco, porta doccia a battente e top blu
Foto di una grande stanza da bagno padronale stile marinaro con nessun'anta, ante bianche, vasca freestanding, doccia doppia, WC a due pezzi, piastrelle multicolore, piastrelle di vetro, pareti verdi, pavimento in ardesia, lavabo da incasso, top in onice, pavimento bianco, porta doccia a battente e top blu
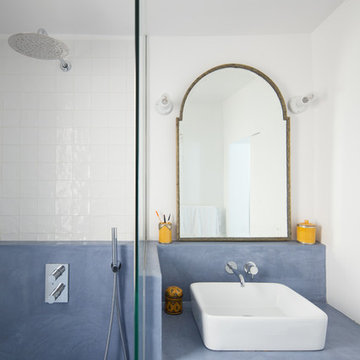
Philippe Billard
Immagine di una piccola stanza da bagno con doccia con doccia a filo pavimento, piastrelle bianche, pareti bianche, pavimento in cemento, top in cemento, pavimento blu, doccia aperta e top blu
Immagine di una piccola stanza da bagno con doccia con doccia a filo pavimento, piastrelle bianche, pareti bianche, pavimento in cemento, top in cemento, pavimento blu, doccia aperta e top blu
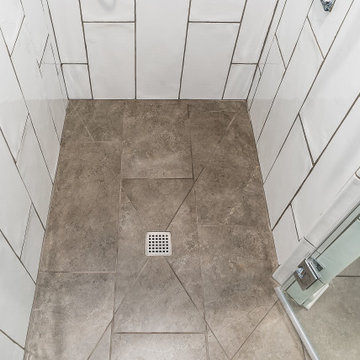
Idee per una grande stanza da bagno padronale classica con ante lisce, ante bianche, doccia ad angolo, piastrelle gialle, pareti blu, top in quarzite, pavimento marrone e top blu
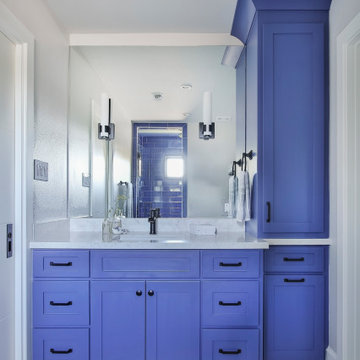
Bold, blue guest bathroom with painted built-in, furniture look vanity and cabinetry. The cerulean blue pairs with matte black plumbing, hardware and scones. Its unique, impactful hidden space within this modern lake house.

A small guest bath in this Lakewood mid century was updated to be much more user friendly but remain true to the aesthetic of the home. A custom wall-hung walnut vanity with linear asymmetrical holly inlays sits beneath a custom blue concrete sinktop. The entire vanity wall and shower is tiled in a unique textured Porcelanosa tile in white.
Tim Gormley, TG Image
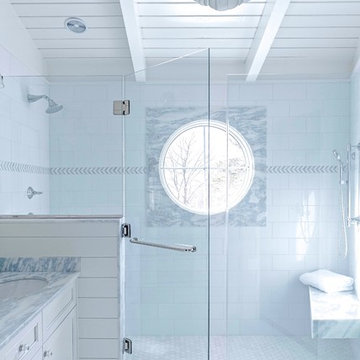
The homeowners of this Marblehead residence wished to remodel their master bathroom, which had been redone only a few years prior. The previous renovation, however, was not a pleasant experience and they were hesitant to dive-in again. After an initial conversation, the homeowners agreed to meet with me to discuss the project.
listened to their vision for the room, paid close attention to their concerns, and desire to create a tranquil environment, that would be functional and practical for their everyday lifestyle.
In my first walk-through of the existing bathroom, several major issues became apparent. First, the vanity, a wooden table with two vessel sinks, did not allow access to the medicine cabinets due to its depth. Second, an oversized window installed in the shower did not provide privacy and had visible signs of rot. Third, the wallpaper by the shower was peeling and contained mold due to moisture. Finally, the hardwood flooring selected was impractical for a master bathroom.
My suggestion was to incorporate timeless and classic materials that would provide longevity and create an elegant environment. I designed a standard depth custom vanity which contained plenty of storage. We chose lovely white and blue quartzite counter tops, white porcelain tile that mimic the look of Thasos marble, along with blue accents, polished chrome fixtures and coastal inspired lighting. Next, we replaced, relocated, and changed the window style and shape. We then fabricated a window frame out of the quartzite for protection which proved to give the shower a lovely focal point. Lastly, to keep with the coastal theme of the room, we installed shiplap for the walls.
The homeowners now look forward to starting and ending their day in their bright and relaxing master bath. It has become a sanctuary to escape the hustle and bustle of everyday life.
Stanze da Bagno con top blu - Foto e idee per arredare
1