Stanze da Bagno con top in vetro - Foto e idee per arredare
Filtra anche per:
Budget
Ordina per:Popolari oggi
1 - 20 di 1.544 foto
1 di 3

Foto di una stanza da bagno con doccia chic di medie dimensioni con piastrelle bianche, piastrelle blu, piastrelle grigie, piastrelle diamantate, ante bianche, vasca da incasso, vasca/doccia, pareti bianche, lavabo integrato, top in vetro e pavimento grigio

Ispirazione per una stretta e lunga stanza da bagno padronale contemporanea di medie dimensioni con ante lisce, ante turchesi, vasca da incasso, doccia ad angolo, piastrelle di cemento, pavimento in cementine, lavabo a bacinella, top in vetro, top blu, due lavabi e mobile bagno sospeso

The tub was eliminated in favor of a large walk-in shower featuring double shower heads, multiple shower sprays, a steam unit, two wall-mounted teak seats, a curbless glass enclosure and a minimal infinity drain. Additional floor space in the design allowed us to create a separate water closet. A pocket door replaces a standard door so as not to interfere with either the open shelving next to the vanity or the water closet entrance. We kept the location of the skylight and added a new window for additional light and views to the yard. We responded to the client’s wish for a modern industrial aesthetic by featuring a large metal-clad double vanity and shelving units, wood porcelain wall tile, and a white glass vanity top. Special features include an electric towel warmer, medicine cabinets with integrated lighting, and a heated floor. Industrial style pendants flank the mirrors, completing the symmetry.
Photo: Peter Krupenye
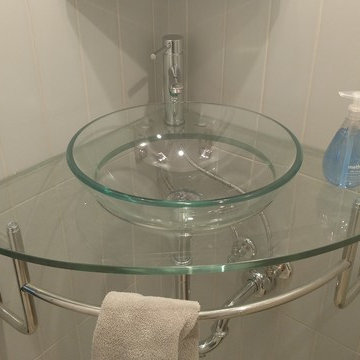
Idee per una stanza da bagno padronale chic di medie dimensioni con vasca da incasso, zona vasca/doccia separata, WC monopezzo, piastrelle grigie, piastrelle in ceramica, pareti beige, pavimento con piastrelle in ceramica, lavabo a bacinella, top in vetro, pavimento grigio e doccia aperta
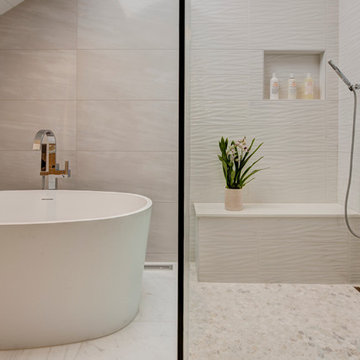
Elizabeth Glascow
Idee per una stanza da bagno padronale design di medie dimensioni con ante lisce, ante in legno chiaro, vasca freestanding, piastrelle bianche, piastrelle in gres porcellanato e top in vetro
Idee per una stanza da bagno padronale design di medie dimensioni con ante lisce, ante in legno chiaro, vasca freestanding, piastrelle bianche, piastrelle in gres porcellanato e top in vetro

Tom Crane Photography
Ispirazione per una grande stanza da bagno con doccia classica con doccia a filo pavimento, WC sospeso, piastrelle grigie, pareti grigie, top in vetro, ante con riquadro incassato, ante in legno scuro, piastrelle in gres porcellanato, pavimento in gres porcellanato, lavabo sottopiano, porta doccia a battente e pavimento grigio
Ispirazione per una grande stanza da bagno con doccia classica con doccia a filo pavimento, WC sospeso, piastrelle grigie, pareti grigie, top in vetro, ante con riquadro incassato, ante in legno scuro, piastrelle in gres porcellanato, pavimento in gres porcellanato, lavabo sottopiano, porta doccia a battente e pavimento grigio
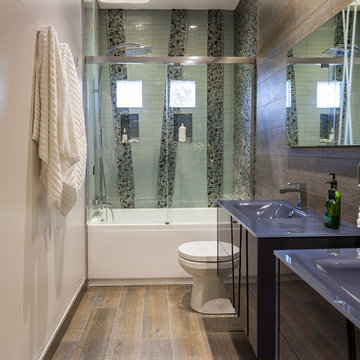
Photos by Christi Nielsen
Ispirazione per una stanza da bagno padronale minimal di medie dimensioni con ante lisce, ante in legno bruno, vasca ad alcova, vasca/doccia, WC a due pezzi, piastrelle nere, piastrelle verdi, piastrelle di ciottoli, pareti marroni, pavimento in legno massello medio, lavabo integrato e top in vetro
Ispirazione per una stanza da bagno padronale minimal di medie dimensioni con ante lisce, ante in legno bruno, vasca ad alcova, vasca/doccia, WC a due pezzi, piastrelle nere, piastrelle verdi, piastrelle di ciottoli, pareti marroni, pavimento in legno massello medio, lavabo integrato e top in vetro

A light palette with very minimal brass fixtures, making the Tadelakt and the booked match wall the true stars.
Perhaps it’s because of its exotic provenance or perhaps because it connects us to nature, but tadelakt is is one of our favorite material so far. A plaster that has a special application and finish, Tadelakt was originally invented and used by the Berbers in Morocco. It was used for walls, sinks, showers and drinking vessels. It feels both sophisticated and rudimentary at the same time.
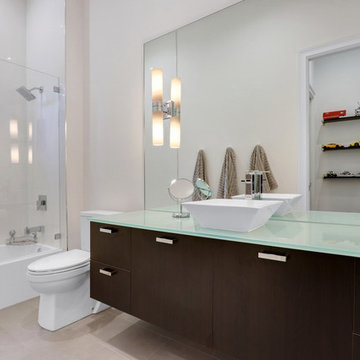
Immagine di una grande stanza da bagno per bambini minimalista con ante bianche, vasca ad alcova, doccia alcova, WC monopezzo, piastrelle a specchio, pareti bianche, lavabo sottopiano, top in vetro e porta doccia a battente
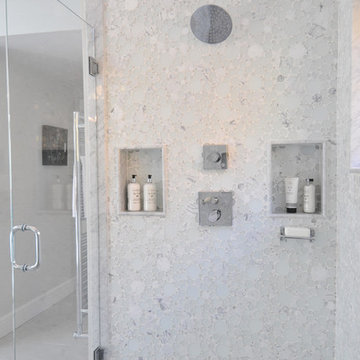
Photo Credit: Betsy Bassett
Ispirazione per una grande stanza da bagno padronale design con ante blu, vasca freestanding, WC monopezzo, piastrelle bianche, piastrelle di vetro, lavabo integrato, top in vetro, pavimento beige, porta doccia a battente, top blu, ante lisce, doccia alcova, pareti grigie e pavimento in gres porcellanato
Ispirazione per una grande stanza da bagno padronale design con ante blu, vasca freestanding, WC monopezzo, piastrelle bianche, piastrelle di vetro, lavabo integrato, top in vetro, pavimento beige, porta doccia a battente, top blu, ante lisce, doccia alcova, pareti grigie e pavimento in gres porcellanato
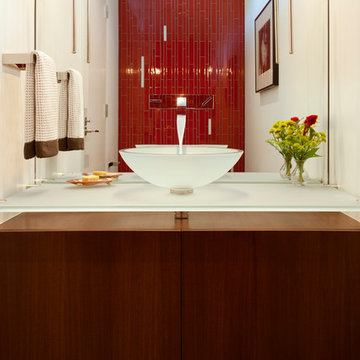
Foto di una stanza da bagno contemporanea di medie dimensioni con ante lisce, ante in legno bruno, piastrelle rosse, piastrelle in ceramica, pareti bianche, pavimento in cementine, lavabo a bacinella e top in vetro
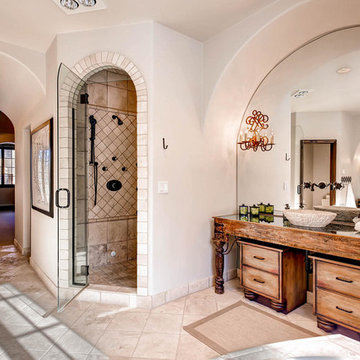
Fabulous master bathroom suite with mix of rustic and traditional touches. Stone sink, glass countertop, huge mirrors, wall mount faucets, travertine stone floors, sconces.
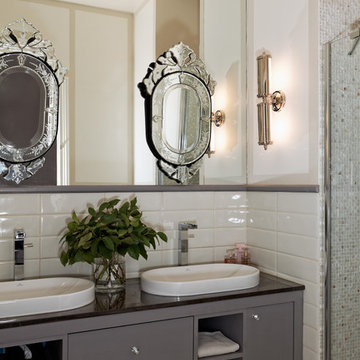
Esempio di una stanza da bagno tradizionale con lavabo da incasso, ante grigie, pareti bianche e top in vetro

Elegant guest bathroom with gold and white tiles. Luxurious design and unmatched craftsmanship by Paradise City inc
Ispirazione per una piccola stanza da bagno con doccia moderna con ante lisce, ante beige, vasca ad alcova, vasca/doccia, WC sospeso, piastrelle bianche, piastrelle in ceramica, pareti bianche, pavimento in gres porcellanato, lavabo integrato, top in vetro, pavimento bianco, doccia con tenda, top beige, toilette, un lavabo, mobile bagno sospeso e soffitto a cassettoni
Ispirazione per una piccola stanza da bagno con doccia moderna con ante lisce, ante beige, vasca ad alcova, vasca/doccia, WC sospeso, piastrelle bianche, piastrelle in ceramica, pareti bianche, pavimento in gres porcellanato, lavabo integrato, top in vetro, pavimento bianco, doccia con tenda, top beige, toilette, un lavabo, mobile bagno sospeso e soffitto a cassettoni
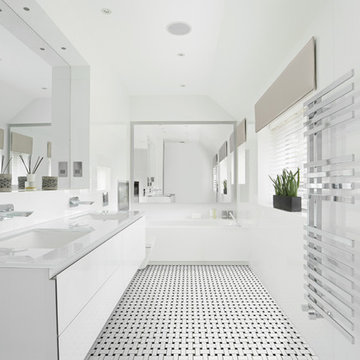
Arley Wholesale
Idee per una stanza da bagno padronale minimal di medie dimensioni con lavabo sottopiano, ante lisce, ante bianche, vasca ad alcova, pareti bianche, WC sospeso, pavimento in gres porcellanato, top in vetro e top bianco
Idee per una stanza da bagno padronale minimal di medie dimensioni con lavabo sottopiano, ante lisce, ante bianche, vasca ad alcova, pareti bianche, WC sospeso, pavimento in gres porcellanato, top in vetro e top bianco
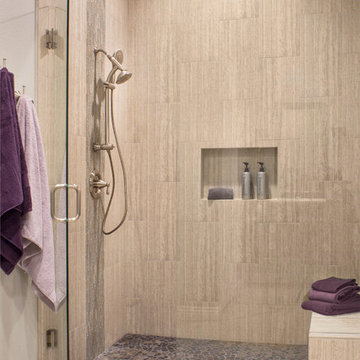
A newly designed Master Bathroom shines with large scale 12 x 24 tile, glass inserts, and pebble flooring in the matching his and her luxurious showers. Built in niches in the shower wall serve as a great place for shampoos and bath gels. Towels hang smartly on decor hooks nearby
Photography by Grey Crawford
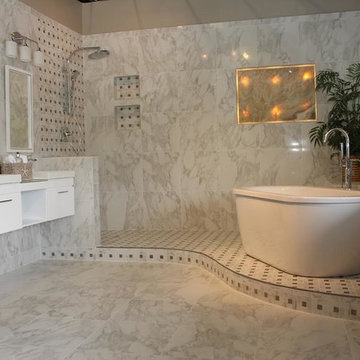
My Kitchen and Bath
Esempio di una grande stanza da bagno padronale chic con lavabo a bacinella, ante lisce, ante bianche, top in vetro, vasca freestanding, doccia aperta, WC a due pezzi, piastrelle bianche, piastrelle in gres porcellanato, pareti bianche e pavimento in gres porcellanato
Esempio di una grande stanza da bagno padronale chic con lavabo a bacinella, ante lisce, ante bianche, top in vetro, vasca freestanding, doccia aperta, WC a due pezzi, piastrelle bianche, piastrelle in gres porcellanato, pareti bianche e pavimento in gres porcellanato
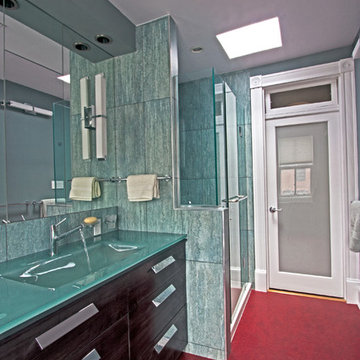
The room’s color scheme consists of deep red sheet flooring, various shades of green glass and tile, custom grey-stained cabinetry, polished chrome, white fixtures, and a very light violet ceiling which compliments the various shades of green. Meanwhile, a carefully constructed 5-layer lighting system enhances the room’s color palette. It consists of two skylights (one of which was original to the home), dimmable sconces on both sides of the bath, low-voltage cans which illuminate the glass sink, ceiling lights, and a dimmable shower light.
We also made updates to the bath door and window. Specifically, we preserved the 5” wide original moldings around both, and restored the transom over the bath door. We then replaced the original flat panel door with frosted glass, yet used sticking which matched the sticking in the original door, which preserved some of the room’s historic detail.

Grey Bathroom in Storrington, West Sussex
Contemporary grey furniture and tiling combine with natural wood accents for this sizeable en-suite in Storrington.
The Brief
This Storrington client had a plan to remove a dividing wall between a family bathroom and an existing en-suite to make a sizeable and luxurious new en-suite.
The design idea for the resulting en-suite space was to include a walk-in shower and separate bathing area, with a layout to make the most of natural light. A modern grey theme was preferred with a softening accent colour.
Design Elements
Removing the dividing wall created a long space with plenty of layout options.
After contemplating multiple designs, it was decided the bathing and showering areas should be at opposite ends of the room to create separation within the space.
To create the modern, high-impact theme required, large format grey tiles have been utilised in harmony with a wood-effect accent tile, which feature at opposite ends of the en-suite.
The furniture has been chosen to compliment the modern theme, with a curved Pelipal Cassca unit opted for in a Steel Grey Metallic finish. A matching three-door mirrored unit has provides extra storage for this client, plus it is also equipped with useful LED downlighting.
Special Inclusions
Plenty of additional storage has been made available through the use of built-in niches. These are useful for showering and bathing essentials, as well as a nice place to store decorative items. These niches have been equipped with small downlights to create an alluring ambience.
A spacious walk-in shower has been opted for, which is equipped with a chrome enclosure from British supplier Crosswater. The enclosure combines well with chrome brassware has been used elsewhere in the room from suppliers Saneux and Vado.
Project Highlight
The bathing area of this en-suite is a soothing focal point of this renovation.
It has been placed centrally to the feature wall, in which a built-in niche has been included with discrete downlights. Green accents, natural decorative items, and chrome brassware combines really well at this end of the room.
The End Result
The end result is a completely transformed en-suite bathroom, unrecognisable from the two separate rooms that existed here before. A modern theme is consistent throughout the design, which makes use of natural highlights and inventive storage areas.
Discover how our expert designers can transform your own bathroom with a free design appointment and quotation. Arrange a free appointment in showroom or online.

В сан/узле использован крупноформатный керамогранит под дерево в сочетании с черным мрамором.
Foto di una piccola stanza da bagno con doccia tradizionale con ante di vetro, ante nere, doccia alcova, WC sospeso, piastrelle marroni, piastrelle in gres porcellanato, pareti marroni, pavimento in gres porcellanato, lavabo sospeso, top in vetro, pavimento nero, porta doccia a battente, top nero, toilette, un lavabo, mobile bagno sospeso e boiserie
Foto di una piccola stanza da bagno con doccia tradizionale con ante di vetro, ante nere, doccia alcova, WC sospeso, piastrelle marroni, piastrelle in gres porcellanato, pareti marroni, pavimento in gres porcellanato, lavabo sospeso, top in vetro, pavimento nero, porta doccia a battente, top nero, toilette, un lavabo, mobile bagno sospeso e boiserie
Stanze da Bagno con top in vetro - Foto e idee per arredare
1