Stanze da Bagno - Foto e idee per arredare
Filtra anche per:
Budget
Ordina per:Popolari oggi
101 - 120 di 174.822 foto
1 di 2
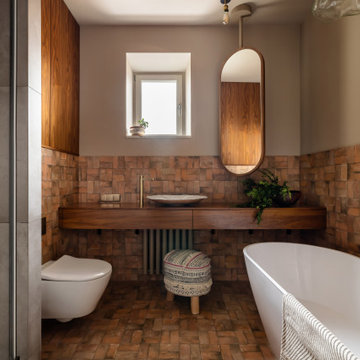
Автор Александра Журавлева
Фотограф Антон Брожозовский
Стиль Александра Журавлева
Idee per una stanza da bagno design di medie dimensioni
Idee per una stanza da bagno design di medie dimensioni
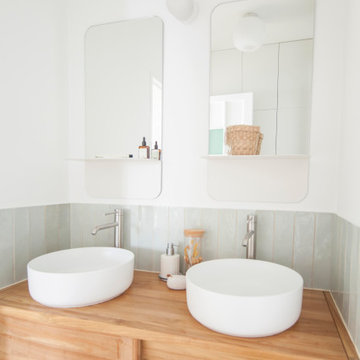
Immagine di una stanza da bagno padronale moderna di medie dimensioni con doccia a filo pavimento, piastrelle blu, piastrelle in ceramica, pavimento in cemento, lavabo da incasso, top in legno, pavimento grigio, lavanderia e due lavabi

‘Oh What A Ceiling!’ ingeniously transformed a tired mid-century brick veneer house into a suburban oasis for a multigenerational family. Our clients, Gabby and Peter, came to us with a desire to reimagine their ageing home such that it could better cater to their modern lifestyles, accommodate those of their adult children and grandchildren, and provide a more intimate and meaningful connection with their garden. The renovation would reinvigorate their home and allow them to re-engage with their passions for cooking and sewing, and explore their skills in the garden and workshop.

Idee per una stanza da bagno stile marinaro di medie dimensioni con ante lisce, ante in legno scuro, WC sospeso, piastrelle blu, piastrelle in ceramica, pareti bianche, pavimento in gres porcellanato, lavabo sottopiano, top in quarzo composito, pavimento beige, porta doccia a battente, top bianco, nicchia, due lavabi e mobile bagno sospeso
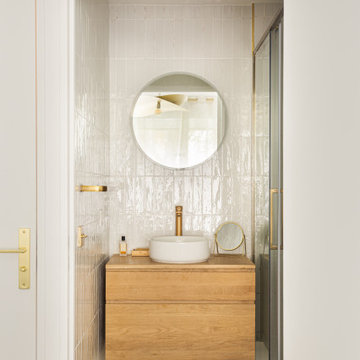
Salle de bain parentale
Idee per una piccola stanza da bagno con doccia contemporanea
Idee per una piccola stanza da bagno con doccia contemporanea

Ispirazione per una stanza da bagno padronale chic di medie dimensioni con ante in stile shaker, ante verdi, doccia alcova, bidè, piastrelle verdi, piastrelle in ceramica, pareti bianche, pavimento in gres porcellanato, lavabo sottopiano, top in quarzo composito, pavimento marrone, porta doccia scorrevole, top bianco, nicchia, un lavabo e mobile bagno incassato
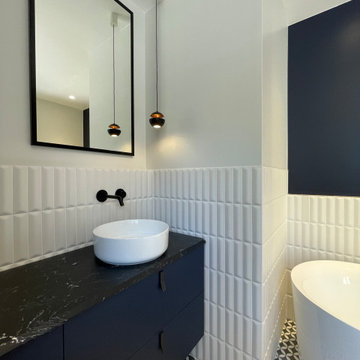
Esempio di una grande stanza da bagno padronale etnica con ante blu, vasca ad alcova, WC sospeso, piastrelle bianche, piastrelle a listelli, pareti bianche, pavimento in cementine, lavabo a consolle, top in marmo, doccia aperta, top nero, un lavabo e mobile bagno sospeso

Côté salle d’eau, tout a été rénové dans un esprit particulièrement graphique et osé grâce à des joints colorés « Terre de Sienne » contrastés.
Idee per una piccola stanza da bagno con doccia contemporanea con ante lisce, ante marroni, WC sospeso, piastrelle bianche, piastrelle in ceramica, pareti beige, lavabo da incasso, pavimento beige, un lavabo e mobile bagno sospeso
Idee per una piccola stanza da bagno con doccia contemporanea con ante lisce, ante marroni, WC sospeso, piastrelle bianche, piastrelle in ceramica, pareti beige, lavabo da incasso, pavimento beige, un lavabo e mobile bagno sospeso
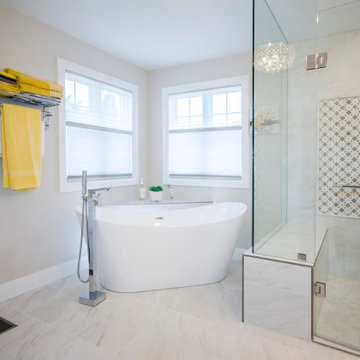
Immagine di una grande stanza da bagno padronale moderna con ante marroni, pavimento con piastrelle in ceramica, top in granito, porta doccia a battente, top bianco, due lavabi e mobile bagno incassato

Foto di una stanza da bagno classica di medie dimensioni con ante blu, doccia aperta, WC a due pezzi, piastrelle blu, pareti bianche, pavimento in cementine, lavabo sospeso, top in cemento, pavimento blu, doccia aperta, top blu, un lavabo e mobile bagno sospeso

Our clients wanted to add on to their 1950's ranch house, but weren't sure whether to go up or out. We convinced them to go out, adding a Primary Suite addition with bathroom, walk-in closet, and spacious Bedroom with vaulted ceiling. To connect the addition with the main house, we provided plenty of light and a built-in bookshelf with detailed pendant at the end of the hall. The clients' style was decidedly peaceful, so we created a wet-room with green glass tile, a door to a small private garden, and a large fir slider door from the bedroom to a spacious deck. We also used Yakisugi siding on the exterior, adding depth and warmth to the addition. Our clients love using the tub while looking out on their private paradise!

A guest bath transformation in Bothell featuring a unique modern coastal aesthetic complete with a floral patterned tile flooring and a bold Moroccan-inspired green shower surround.
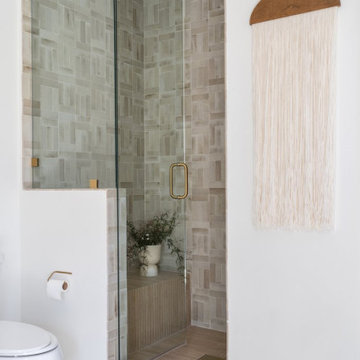
Ispirazione per una stanza da bagno design di medie dimensioni con doccia alcova, WC monopezzo, piastrelle beige, piastrelle in ceramica, pareti bianche, pavimento con piastrelle in ceramica, pavimento marrone, porta doccia a battente, panca da doccia e un lavabo
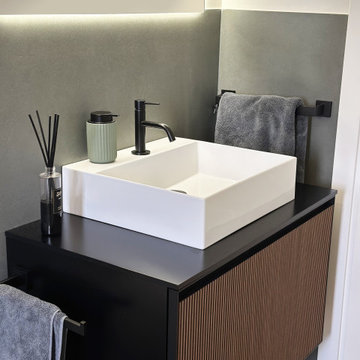
Idee per una stretta e lunga stanza da bagno con doccia moderna di medie dimensioni con ante con bugna sagomata, ante marroni, doccia a filo pavimento, WC a due pezzi, piastrelle grigie, piastrelle in gres porcellanato, pareti bianche, pavimento in gres porcellanato, lavabo a bacinella, top in legno, pavimento grigio, doccia aperta, top nero, un lavabo e mobile bagno sospeso
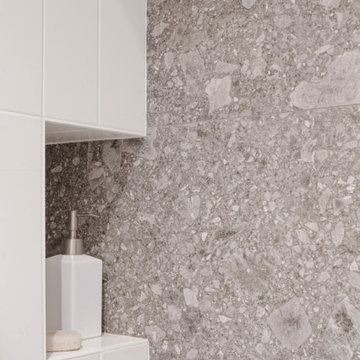
Dettaglio nicchia doccia
Foto di una stretta e lunga stanza da bagno con doccia contemporanea di medie dimensioni con ante bianche, doccia a filo pavimento, WC sospeso, piastrelle bianche, piastrelle in gres porcellanato, pareti grigie, pavimento in gres porcellanato, lavabo rettangolare, top in superficie solida, pavimento grigio, porta doccia scorrevole, top bianco, un lavabo, mobile bagno sospeso e soffitto ribassato
Foto di una stretta e lunga stanza da bagno con doccia contemporanea di medie dimensioni con ante bianche, doccia a filo pavimento, WC sospeso, piastrelle bianche, piastrelle in gres porcellanato, pareti grigie, pavimento in gres porcellanato, lavabo rettangolare, top in superficie solida, pavimento grigio, porta doccia scorrevole, top bianco, un lavabo, mobile bagno sospeso e soffitto ribassato
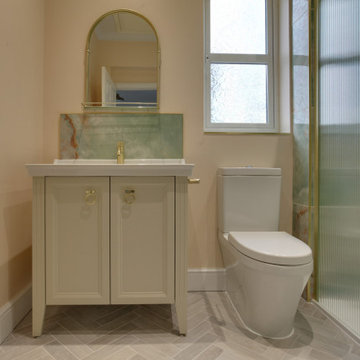
This ensuite has been transformed into a luxurious and functional space that perfectly complemented her bedroom. The muted green with a peachy pink effect like onyx for the tile from Artisan of Devizes added a beautiful touch of warmth and texture, while the accents of gold added a touch of glamour. The traditional vanity with contemporary finishes created a unique and stylish look, and the reeded effect glass shower screen provided a sleek and modern touch.

After photos of this classic style bathroom. Not the biggest bathroom, but great use of space to incorporate a full vanity and bathtub. The beautiful gray tile floors and white tile back-splash in the shower goes great together. With little hints of blue tile really make the whole bathroom pop.
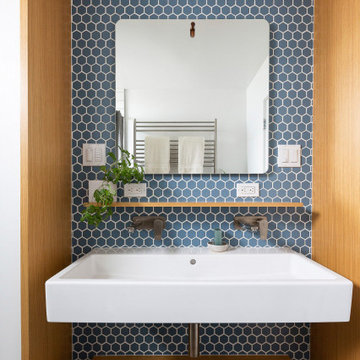
This bathroom vanity hits the right notes of classic and modern thanks to its floor-to-ceiling backsplash of 2” Mosaic Hexagon Tile in matte Dusty Blue, outlined contrasting white grout for a truly timeless look.
DESIGN
Studio Maven
PHOTOS
Gillian Walsworth
INSTALLER
North Bay Construction

Previous Aleto clients called to have us work for them on their new home to update their guest bath from a dated, tired bathroom to a modern masterpiece. The homeowners keen eye for design lead to a finished bathroom worth wowing over. The clean lines with black and white finishes make for a spectacular sight while the custom live edge floating vanity warms up the space.
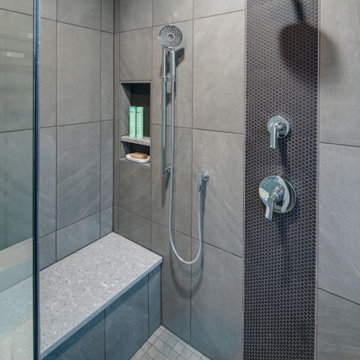
This bathroom was designed for two teenage boys to share.
Note the emphasis on functionality. Each boy can set up shop on his own side of the vanity. Each has an outlet and plenty of cabinet storage. A shared middle drawer has a built-in outlet for keeping razors out of the way while charging. The color palette is soothing but just bold enough.
A pocket door saves space while offering some privacy during busy times.
Consider the utility of the handheld shower head and bench combo – a handy setup for tending to sports injuries or powering through sore mornings after team practice.
This space isn’t devoid of personal touches, though. The hexagon tiles in the shower are subtle but have a very special meaning. You see, this family has a history of participating in the National Spelling Bee contest. The dad went the distance a few decades ago and now both boys compete. The honeycomb motif serves as a daily reminder of the family’s shared passion and the endless possibilities that await when you set an intention and work hard at it.
This bathroom is part of a larger remodel that included a new primary bath, a primary suite closet and a new kitchen.
Stanze da Bagno - Foto e idee per arredare
6