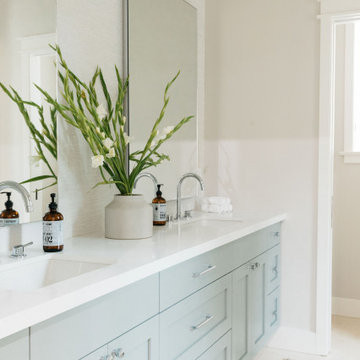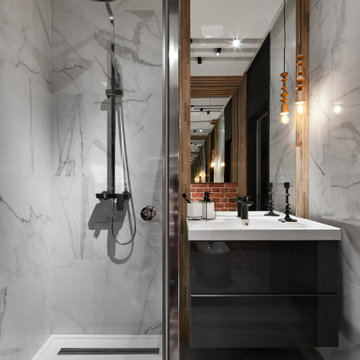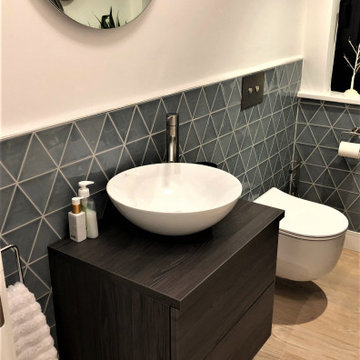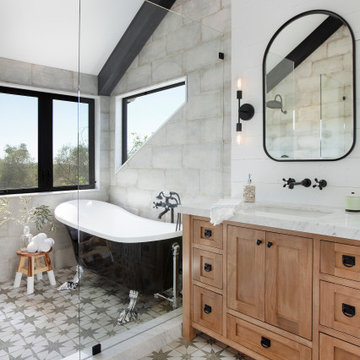Stanze da Bagno - Foto e idee per arredare
Filtra anche per:
Budget
Ordina per:Popolari oggi
1181 - 1200 di 2.791.925 foto
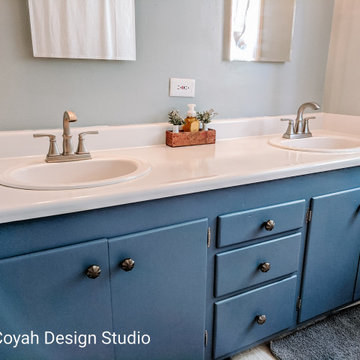
Immagine di una piccola stanza da bagno minimalista con ante lisce, ante blu, vasca ad angolo, doccia ad angolo, WC a due pezzi, pareti blu, lavabo da incasso, top in laminato, doccia con tenda, top bianco, due lavabi, mobile bagno incassato e carta da parati
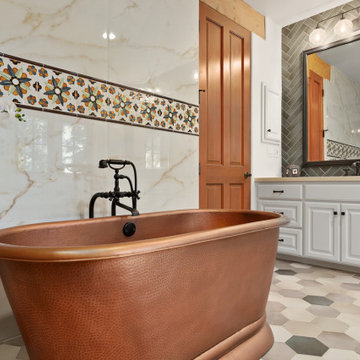
In our master bathroom, we wanted to refresh the design without changing the cabinetry or layout. Every piece of tile in this beautiful Santa Barbara-style home is intentional and unique. Starting with a unique floral tile that runs across the bathroom wall into the shower, where it meets our featured green subway tile laid in a herringbone pattern. The heated bathroom floor is a mix and match of different colored hexagons that pull colors from the shower wall and the floral design.
The newly chosen hardware is umbrio, a bronze finish with prominent copper highlights, and our plumbing fixtures are venetian bronze to match. The mirrors were reused and painted black to go with our backsplash. And last but not least a beautiful copper bathtub to bring it all together.
Trova il professionista locale adatto per il tuo progetto

Who wouldn't love to enjoy a "wine down" in this gorgeous primary bath? We gutted everything in this space, but kept the tub area. We updated the tub area with a quartz surround to modernize, installed a gorgeous water jet mosaic all over the floor and added a dark shiplap to tie in the custom vanity cabinets and barn doors. The separate double shower feels like a room in its own with gorgeous tile inset shampoo shelf and updated plumbing fixtures.

Bathroom is right off the bedroom of this clients college aged daughter.
Ispirazione per una piccola stanza da bagno per bambini nordica con ante in stile shaker, ante blu, vasca ad alcova, vasca/doccia, WC a due pezzi, piastrelle grigie, piastrelle in gres porcellanato, pareti bianche, pavimento in gres porcellanato, lavabo sottopiano, top in quarzo composito, pavimento beige, porta doccia scorrevole, top grigio, nicchia, un lavabo e mobile bagno incassato
Ispirazione per una piccola stanza da bagno per bambini nordica con ante in stile shaker, ante blu, vasca ad alcova, vasca/doccia, WC a due pezzi, piastrelle grigie, piastrelle in gres porcellanato, pareti bianche, pavimento in gres porcellanato, lavabo sottopiano, top in quarzo composito, pavimento beige, porta doccia scorrevole, top grigio, nicchia, un lavabo e mobile bagno incassato
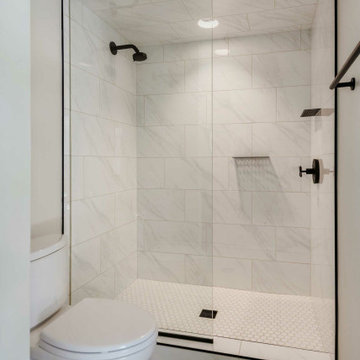
The existing bathroom in the ADU was cramped and did not match the homeowner’s personal design style. The concrete slab addition allowed us to enlarge the bathroom to fit a large walk-in shower. Keeping the same overall layout allowed the homeowner to save money on plumbing.
To match the modern black windows and doors, the homeowner chose matte black Kohler shower and sink fixtures. A new larger white pedestal sink and hex tile in arctic white beautifully complement the Florentine Carrara marble tiles on the walls and shower ceiling. The black mirror pops against the clean white walls, and the entire room is well lit with a gold decorative fixture and recessed lighting.
Ricarica la pagina per non vedere più questo specifico annuncio
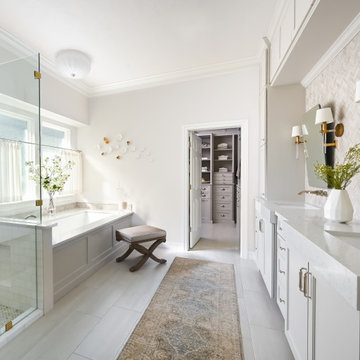
Fully renovated primary bathroom in Katy, Texas. The color scheme is neutral with a lot of interesting application and stunning textures. The result is a timeless bathroom that you can enjoy for years to come.

WC with Toto toilet, nickel gap walls and floating shelves.
Foto di una stanza da bagno padronale country di medie dimensioni con ante in stile shaker, ante marroni, vasca freestanding, doccia alcova, piastrelle nere, piastrelle in gres porcellanato, top in quarzo composito, porta doccia a battente, top bianco, due lavabi e mobile bagno incassato
Foto di una stanza da bagno padronale country di medie dimensioni con ante in stile shaker, ante marroni, vasca freestanding, doccia alcova, piastrelle nere, piastrelle in gres porcellanato, top in quarzo composito, porta doccia a battente, top bianco, due lavabi e mobile bagno incassato
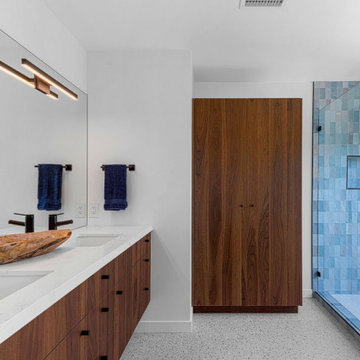
The aesthetic for this home is organic modernism. It combines natural materials and colors with modern elements for an airy and sophisticated look. The furniture consists of clean lines, rounded shapes and smooth surfaces that are accentuated with a variety of leathers, metals, and neutral linens to introduce texture and an organic feel. To give the home just a splash of color we used the warmth from cognac leathers and deep soft blues throughout the accessories. Overall, the contrast between modern and organic creates the perfect balance between clean and comfortable that will appeal to any future homeowner.

Pocket doors to the WC and closet.
Matte black towel warmer
Idee per una grande stanza da bagno padronale country con ante in stile shaker, ante marroni, vasca freestanding, doccia alcova, piastrelle nere, piastrelle in gres porcellanato, top in quarzo composito, porta doccia a battente, top bianco, due lavabi e mobile bagno incassato
Idee per una grande stanza da bagno padronale country con ante in stile shaker, ante marroni, vasca freestanding, doccia alcova, piastrelle nere, piastrelle in gres porcellanato, top in quarzo composito, porta doccia a battente, top bianco, due lavabi e mobile bagno incassato
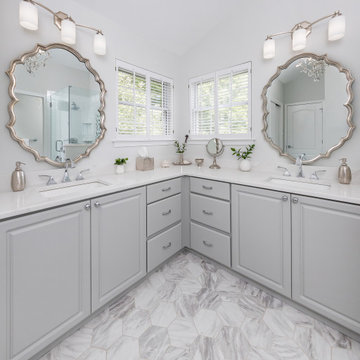
Master Bathroom - Mount Laurel (L-shaped corner vanity)
Esempio di una stanza da bagno padronale chic di medie dimensioni con ante grigie, piastrelle in ceramica, pavimento con piastrelle in ceramica, pavimento grigio, porta doccia a battente e due lavabi
Esempio di una stanza da bagno padronale chic di medie dimensioni con ante grigie, piastrelle in ceramica, pavimento con piastrelle in ceramica, pavimento grigio, porta doccia a battente e due lavabi
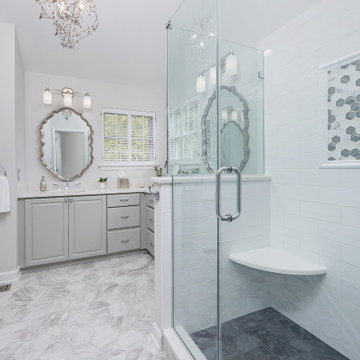
Master Bathroom - Mount Laurel (L-shaped corner vanity)
Idee per una stanza da bagno padronale tradizionale di medie dimensioni con ante grigie, piastrelle in ceramica, pavimento con piastrelle in ceramica, pavimento grigio, porta doccia a battente e due lavabi
Idee per una stanza da bagno padronale tradizionale di medie dimensioni con ante grigie, piastrelle in ceramica, pavimento con piastrelle in ceramica, pavimento grigio, porta doccia a battente e due lavabi
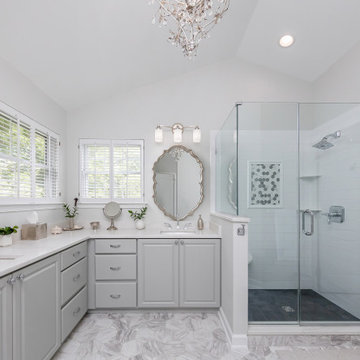
Master Bathroom - Mount Laurel (L-shaped corner vanity)
Ispirazione per una stanza da bagno padronale classica di medie dimensioni con ante grigie, piastrelle in ceramica, pavimento con piastrelle in ceramica, lavabo sottopiano, pavimento grigio, porta doccia a battente e due lavabi
Ispirazione per una stanza da bagno padronale classica di medie dimensioni con ante grigie, piastrelle in ceramica, pavimento con piastrelle in ceramica, lavabo sottopiano, pavimento grigio, porta doccia a battente e due lavabi
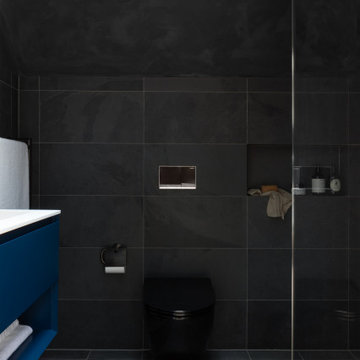
The clients wanted to create a visual impact whilst still ensuring the space was relaxed and useable. The project consisted of two bathrooms in a loft style conversion; a small en-suite wet room and a larger bathroom for guest use. We kept the look of both bathrooms consistent throughout by using the same tiles and fixtures. The overall feel is sensual due to the dark moody tones used whilst maintaining a functional space. This resulted in making the clients’ day-to-day routine more enjoyable as well as providing an ample space for guests.

The clients wanted to create a visual impact whilst still ensuring the space was relaxed and useable. The project consisted of two bathrooms in a loft style conversion; a small en-suite wet room and a larger bathroom for guest use. We kept the look of both bathrooms consistent throughout by using the same tiles and fixtures. The overall feel is sensual due to the dark moody tones used whilst maintaining a functional space. This resulted in making the clients’ day-to-day routine more enjoyable as well as providing an ample space for guests.
Stanze da Bagno - Foto e idee per arredare
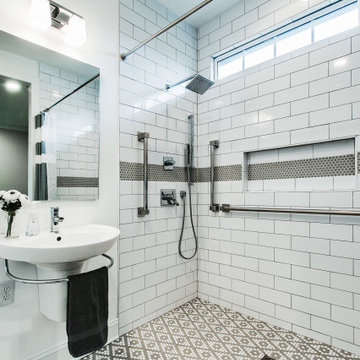
Immagine di una stanza da bagno chic di medie dimensioni con doccia a filo pavimento, piastrelle bianche, piastrelle in ceramica, pareti bianche, pavimento con piastrelle in ceramica, lavabo sospeso, pavimento multicolore, doccia con tenda, nicchia, un lavabo e mobile bagno sospeso
60
