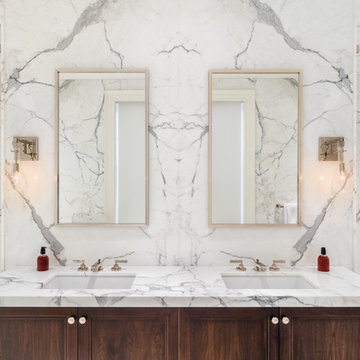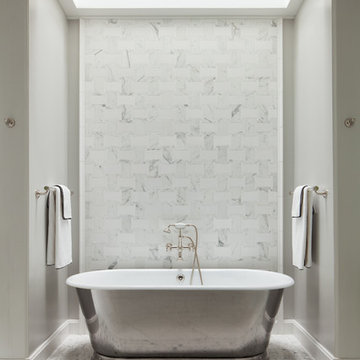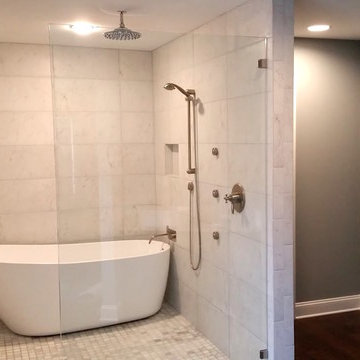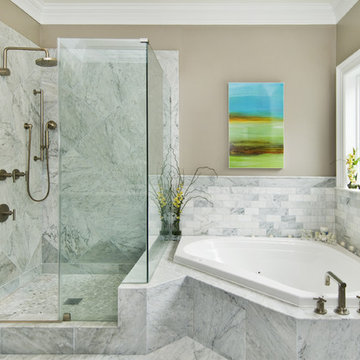Stanze da Bagno con piastrelle in pietra - Foto e idee per arredare
Filtra anche per:
Budget
Ordina per:Popolari oggi
1 - 20 di 48.846 foto
1 di 2

This remodel went from a tiny story-and-a-half Cape Cod, to a charming full two-story home. The Master Bathroom has a custom built double vanity with plenty of built-in storage between the sinks and in the recessed medicine cabinet. The walls are done in a Sherwin Williams wallpaper from the Come Home to People's Choice Black & White collection, number 491-2670. The custom vanity is Benjamin Moore in Simply White OC-117, with a Bianco Cararra marble top. Both the shower and floor of this bathroom are tiled in Hampton Carrara marble.
Space Plans, Building Design, Interior & Exterior Finishes by Anchor Builders. Photography by Alyssa Lee Photography.

Photography by Mike Kelly
The tile company is EURO WEST.
Ispirazione per una grande stanza da bagno tradizionale con lavabo sottopiano, ante bianche, piastrelle in pietra, pareti grigie, vasca ad alcova, piastrelle bianche, vasca/doccia e ante con riquadro incassato
Ispirazione per una grande stanza da bagno tradizionale con lavabo sottopiano, ante bianche, piastrelle in pietra, pareti grigie, vasca ad alcova, piastrelle bianche, vasca/doccia e ante con riquadro incassato

Foto di una piccola stanza da bagno con doccia minimalista con ante lisce, ante bianche, doccia alcova, WC a due pezzi, piastrelle beige, piastrelle in pietra, pareti beige, pavimento con piastrelle di ciottoli, lavabo da incasso, top in superficie solida, pavimento beige e doccia aperta

Jose Ramirez Interiors went all-out for this Brooklyn townhouse, with 25 slabs of Calacatta Gold marble (including book-matched slabs) installed on bathroom walls and vanities, and Calacatta Gold mosaics on all bathroom floors.

Foto di una piccola stanza da bagno con doccia chic con ante in stile shaker, ante grigie, vasca ad alcova, vasca/doccia, piastrelle grigie, pareti grigie, pavimento in marmo, lavabo sottopiano, top in quarzo composito, piastrelle in pietra, WC monopezzo, pavimento bianco, porta doccia a battente e top bianco

Photos by SpaceCrafting
Ispirazione per una stanza da bagno con doccia chic di medie dimensioni con lavabo a bacinella, ante in legno chiaro, top piastrellato, doccia aperta, WC a due pezzi, piastrelle grigie, piastrelle in pietra, pareti grigie, pavimento con piastrelle in ceramica, doccia aperta e ante lisce
Ispirazione per una stanza da bagno con doccia chic di medie dimensioni con lavabo a bacinella, ante in legno chiaro, top piastrellato, doccia aperta, WC a due pezzi, piastrelle grigie, piastrelle in pietra, pareti grigie, pavimento con piastrelle in ceramica, doccia aperta e ante lisce

William Quarles
Immagine di una grande stanza da bagno padronale tradizionale con ante con riquadro incassato, vasca freestanding, doccia ad angolo, piastrelle in pietra, piastrelle grigie, pareti beige, pavimento in gres porcellanato, pavimento beige, porta doccia a battente, lavabo a bacinella e ante beige
Immagine di una grande stanza da bagno padronale tradizionale con ante con riquadro incassato, vasca freestanding, doccia ad angolo, piastrelle in pietra, piastrelle grigie, pareti beige, pavimento in gres porcellanato, pavimento beige, porta doccia a battente, lavabo a bacinella e ante beige

Photo by Gordon Beall
Interior Design by Tracy Morris Design
Esempio di una stanza da bagno padronale tradizionale con vasca freestanding, piastrelle bianche, piastrelle in pietra, pareti grigie e pavimento in marmo
Esempio di una stanza da bagno padronale tradizionale con vasca freestanding, piastrelle bianche, piastrelle in pietra, pareti grigie e pavimento in marmo

Since the homeowners could not see themselves using the soaking tub, it was left out to make room for a large double shower.
Foto di una grande stanza da bagno padronale tradizionale con lavabo sottopiano, top in granito, doccia doppia, piastrelle bianche, piastrelle in pietra, pareti blu e pavimento in gres porcellanato
Foto di una grande stanza da bagno padronale tradizionale con lavabo sottopiano, top in granito, doccia doppia, piastrelle bianche, piastrelle in pietra, pareti blu e pavimento in gres porcellanato

Idee per un'ampia stanza da bagno padronale design con ante in legno bruno, vasca freestanding, doccia doppia, WC monopezzo, piastrelle grigie, piastrelle in pietra, pareti grigie, pavimento in marmo, lavabo a bacinella, top in marmo, pavimento grigio, doccia aperta, top grigio, panca da doccia, due lavabi, mobile bagno sospeso e ante lisce

Idee per un'ampia stanza da bagno padronale country con ante in stile shaker, ante grigie, vasca freestanding, doccia alcova, WC monopezzo, piastrelle bianche, piastrelle in pietra, pareti bianche, pavimento in marmo, lavabo sottopiano, top in marmo, pavimento bianco, porta doccia a battente, top bianco, panca da doccia, due lavabi e mobile bagno incassato

Photo by: Christopher Stark Photography
Ispirazione per una piccola stanza da bagno con doccia stile rurale con ante in stile shaker, ante in legno chiaro, vasca freestanding, piastrelle grigie, piastrelle in pietra, pareti grigie, top in marmo, doccia alcova, lavabo sottopiano, porta doccia a battente e pavimento grigio
Ispirazione per una piccola stanza da bagno con doccia stile rurale con ante in stile shaker, ante in legno chiaro, vasca freestanding, piastrelle grigie, piastrelle in pietra, pareti grigie, top in marmo, doccia alcova, lavabo sottopiano, porta doccia a battente e pavimento grigio

Esempio di una piccola stanza da bagno padronale tradizionale con ante con bugna sagomata, ante bianche, doccia alcova, WC monopezzo, piastrelle bianche, piastrelle in pietra, pareti bianche, pavimento in marmo, lavabo da incasso e top in quarzite

Idee per una grande stanza da bagno padronale minimal con vasca freestanding, zona vasca/doccia separata, piastrelle bianche, piastrelle in pietra, pareti grigie e doccia aperta

This spacious master bathroom is bright and elegant. It features white Calacatta marble tile on the floor, wainscoting treatment, and enclosed glass shower. The same Calacatta marble is also used on the two vanity countertops. Our crew spent time planning out the installation of the gorgeous water-jet floor tile insert, as well as the detailed Calacatta slab wall treatment in the shower.
This beautiful space was designed by Arnie of Green Eyed Designs.
Photography by Joseph Alfano.

Master bathroom suite in a classic design of white inset cabinetry, tray ceiling finished with crown molding. The free standing Victoria Albert tub set on a marble stage and stunning chandelier. The flooring is marble in a herring bone pattern and walls are subway.
Photos by Blackstock Photography

Esempio di una piccola stanza da bagno padronale design con lavabo a bacinella, ante lisce, ante in legno bruno, top in legno, piastrelle beige, piastrelle in pietra, pareti bianche e pavimento in pietra calcarea

Angle Eye Photography
Esempio di una grande stanza da bagno padronale vittoriana con lavabo sottopiano, ante con bugna sagomata, ante bianche, piastrelle bianche, piastrelle in pietra, pareti grigie, pavimento in marmo, pavimento grigio, doccia ad angolo, porta doccia a battente e top nero
Esempio di una grande stanza da bagno padronale vittoriana con lavabo sottopiano, ante con bugna sagomata, ante bianche, piastrelle bianche, piastrelle in pietra, pareti grigie, pavimento in marmo, pavimento grigio, doccia ad angolo, porta doccia a battente e top nero

The goal of this project was to upgrade the builder grade finishes and create an ergonomic space that had a contemporary feel. This bathroom transformed from a standard, builder grade bathroom to a contemporary urban oasis. This was one of my favorite projects, I know I say that about most of my projects but this one really took an amazing transformation. By removing the walls surrounding the shower and relocating the toilet it visually opened up the space. Creating a deeper shower allowed for the tub to be incorporated into the wet area. Adding a LED panel in the back of the shower gave the illusion of a depth and created a unique storage ledge. A custom vanity keeps a clean front with different storage options and linear limestone draws the eye towards the stacked stone accent wall.
Houzz Write Up: https://www.houzz.com/magazine/inside-houzz-a-chopped-up-bathroom-goes-streamlined-and-swank-stsetivw-vs~27263720
The layout of this bathroom was opened up to get rid of the hallway effect, being only 7 foot wide, this bathroom needed all the width it could muster. Using light flooring in the form of natural lime stone 12x24 tiles with a linear pattern, it really draws the eye down the length of the room which is what we needed. Then, breaking up the space a little with the stone pebble flooring in the shower, this client enjoyed his time living in Japan and wanted to incorporate some of the elements that he appreciated while living there. The dark stacked stone feature wall behind the tub is the perfect backdrop for the LED panel, giving the illusion of a window and also creates a cool storage shelf for the tub. A narrow, but tasteful, oval freestanding tub fit effortlessly in the back of the shower. With a sloped floor, ensuring no standing water either in the shower floor or behind the tub, every thought went into engineering this Atlanta bathroom to last the test of time. With now adequate space in the shower, there was space for adjacent shower heads controlled by Kohler digital valves. A hand wand was added for use and convenience of cleaning as well. On the vanity are semi-vessel sinks which give the appearance of vessel sinks, but with the added benefit of a deeper, rounded basin to avoid splashing. Wall mounted faucets add sophistication as well as less cleaning maintenance over time. The custom vanity is streamlined with drawers, doors and a pull out for a can or hamper.
A wonderful project and equally wonderful client. I really enjoyed working with this client and the creative direction of this project.
Brushed nickel shower head with digital shower valve, freestanding bathtub, curbless shower with hidden shower drain, flat pebble shower floor, shelf over tub with LED lighting, gray vanity with drawer fronts, white square ceramic sinks, wall mount faucets and lighting under vanity. Hidden Drain shower system. Atlanta Bathroom.
Stanze da Bagno con piastrelle in pietra - Foto e idee per arredare
1
