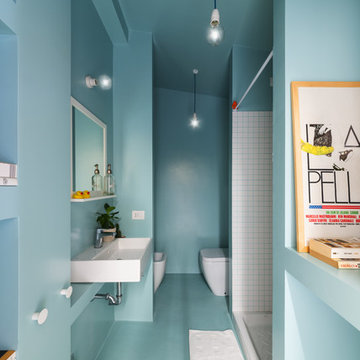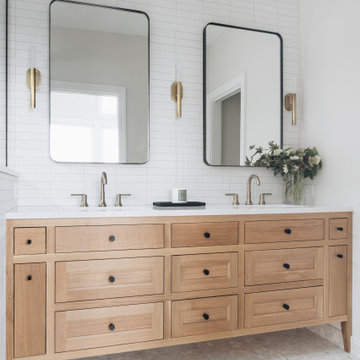Stanze da Bagno con piastrelle bianche - Foto e idee per arredare
Filtra anche per:
Budget
Ordina per:Popolari oggi
1 - 20 di 199.063 foto
1 di 2

Michael Hunter
Foto di una stanza da bagno chic con vasca freestanding, doccia ad angolo, piastrelle bianche, pareti grigie e pavimento grigio
Foto di una stanza da bagno chic con vasca freestanding, doccia ad angolo, piastrelle bianche, pareti grigie e pavimento grigio

Asheville 1296 luxurious Owner's Bath with freestanding tub and Carerra marble.
Foto di una grande stanza da bagno padronale tradizionale con lavabo sottopiano, ante con riquadro incassato, ante bianche, top in marmo, vasca freestanding, doccia alcova, piastrelle bianche, pareti grigie, piastrelle in gres porcellanato, pavimento in gres porcellanato e pavimento bianco
Foto di una grande stanza da bagno padronale tradizionale con lavabo sottopiano, ante con riquadro incassato, ante bianche, top in marmo, vasca freestanding, doccia alcova, piastrelle bianche, pareti grigie, piastrelle in gres porcellanato, pavimento in gres porcellanato e pavimento bianco

With simple, clean lines and bright, open windows this bathroom invites all the calm simplicity craved at the end of a long work day.
Ispirazione per una stanza da bagno padronale minimal di medie dimensioni con ante in legno chiaro, vasca freestanding, pareti bianche, lavabo integrato, ante lisce, piastrelle bianche, pavimento in marmo, WC monopezzo e piastrelle in ceramica
Ispirazione per una stanza da bagno padronale minimal di medie dimensioni con ante in legno chiaro, vasca freestanding, pareti bianche, lavabo integrato, ante lisce, piastrelle bianche, pavimento in marmo, WC monopezzo e piastrelle in ceramica

Michael Hsu
Foto di una grande stanza da bagno padronale design con nessun'anta, ante bianche, doccia alcova, piastrelle bianche, pareti bianche, parquet scuro e piastrelle in pietra
Foto di una grande stanza da bagno padronale design con nessun'anta, ante bianche, doccia alcova, piastrelle bianche, pareti bianche, parquet scuro e piastrelle in pietra

Ispirazione per una stanza da bagno classica con doccia alcova, piastrelle bianche, piastrelle di marmo e panca da doccia

We undertook a comprehensive bathroom remodel to improve the functionality and aesthetics of the space. To create a more open and spacious layout, we expanded the room by 2 feet, shifted the door, and reconfigured the entire layout. We utilized a variety of high-quality materials to create a simple but timeless finish palette, including a custom 96” warm wood-tone custom-made vanity by Draftwood Design, Silestone Cincel Gray quartz countertops, Hexagon Dolomite Bianco floor tiles, and Natural Dolomite Bianco wall tiles.

Federico Villa Fotografo
Immagine di una piccola e stretta e lunga stanza da bagno con doccia nordica con doccia alcova, bidè, piastrelle bianche, piastrelle in ceramica, lavabo rettangolare e doccia con tenda
Immagine di una piccola e stretta e lunga stanza da bagno con doccia nordica con doccia alcova, bidè, piastrelle bianche, piastrelle in ceramica, lavabo rettangolare e doccia con tenda

The #1 Most Popular Bathroom Photo in 2018 on Houzz!
Please see all of the specifications to this shower:
Shower wall tile:
Daltile- Pickets- Matte white, model: CG-PKMTWH7530
Bathroom floor tile: Lili Cement tiles, Tiffany collection, color 3. http://lilitile.com/project/tiffany-3/
Plumbing fixtures:
Brizo, Litze collection in the brilliance luxe gold
https://www.brizo.com/bath/collection/litze
Vanity hardware:
Amerock pulls in the golden champagne finish: https://www.amerock.com/Products/Detail/pid/2836/s/golden-champagne_pull_bar-pulls_128mm_bp40517bbz
The dimensions of this bathroom are: 4'-11" wide by 8'-10" long
Paint by Sherwin Williams:
Vanity cabinet- SW 6244 Naval
Walls- SW 7015 Repose Gray
Door hardware: Emtek C520ROUUS19- Flat Black Round Knob
https://www.build.com/emtek-c520rou-privacy-door-knob/s443128?uid=2613248
Lighting was purchased via Etsy:
https://www.etsy.com/listing/266595096/double-bulb-sconce-light-solid-brass?gpla=1&gao=1&&utm_source=google&utm_medium=cpc&utm_campaign=shopping_us_a-home_and_living-lighting-sconces&utm_custom1=e0d352ca-f1fd-4e22-9313-ab9669b0b1ff&gclid=EAIaIQobChMIpNGS_9r61wIVDoRpCh1XAQWxEAQYASABEgKLhPD_BwE
These are the gold tipped bulbs for the light fixture:
https://www.cb2.com/g25-gold-tipped-60w-light-bulb/s161692

The soothing primary bath provides a respite from the homeowners' busy lives. The expansive vanity mirror highlights the room's tall ceilings, while the soft colors provide a relaxing atmosphere. Gold wall sconces, hardware and faucets are beautifully showcased against the rooms greige cabinetry. The shower is located in a separate bathroom alcove, allowing for privacy. The "his and her" shower boasts two shower heads, hand-held shower wands, a rain shower, a built-in quartz bench and two shower niches. A shower window allows natural light to flood the elegant space.

Immagine di una stanza da bagno padronale stile marinaro di medie dimensioni con ante in stile shaker, ante blu, vasca freestanding, doccia ad angolo, piastrelle bianche, piastrelle in ceramica, pareti bianche, pavimento in marmo, lavabo sottopiano, top in quarzo composito, pavimento grigio, porta doccia a battente, top bianco, nicchia e due lavabi

Vivian Johnson Photography
Immagine di una stanza da bagno padronale classica con ante in stile shaker, ante blu, doccia doppia, piastrelle bianche, piastrelle in ceramica, pareti bianche, pavimento con piastrelle in ceramica, lavabo sottopiano, top in quarzo composito, pavimento grigio, porta doccia a battente e top bianco
Immagine di una stanza da bagno padronale classica con ante in stile shaker, ante blu, doccia doppia, piastrelle bianche, piastrelle in ceramica, pareti bianche, pavimento con piastrelle in ceramica, lavabo sottopiano, top in quarzo composito, pavimento grigio, porta doccia a battente e top bianco

Foto di una piccola stanza da bagno con doccia chic con ante in stile shaker, ante blu, vasca ad alcova, vasca/doccia, piastrelle bianche, piastrelle diamantate, pareti grigie, pavimento in gres porcellanato, lavabo sottopiano, top in quarzo composito, doccia con tenda, top bianco, un lavabo, mobile bagno incassato e pavimento multicolore

Master bathroom with subway tiles, wood vanity, and concrete countertop.
Photographer: Rob Karosis
Foto di una grande stanza da bagno padronale country con ante lisce, vasca freestanding, piastrelle bianche, piastrelle diamantate, pareti bianche, pavimento in ardesia, lavabo sottopiano, top in cemento, pavimento nero, top nero e ante in legno bruno
Foto di una grande stanza da bagno padronale country con ante lisce, vasca freestanding, piastrelle bianche, piastrelle diamantate, pareti bianche, pavimento in ardesia, lavabo sottopiano, top in cemento, pavimento nero, top nero e ante in legno bruno

Foto di una stanza da bagno padronale stile marinaro con ante in legno chiaro, piastrelle bianche, piastrelle in ceramica, pareti bianche, pavimento alla veneziana, top in quarzo composito, top bianco e due lavabi

Tiny House bathroom
Photography: Gieves Anderson
Noble Johnson Architects was honored to partner with Huseby Homes to design a Tiny House which was displayed at Nashville botanical garden, Cheekwood, for two weeks in the spring of 2021. It was then auctioned off to benefit the Swan Ball. Although the Tiny House is only 383 square feet, the vaulted space creates an incredibly inviting volume. Its natural light, high end appliances and luxury lighting create a welcoming space.

Design by GreyHunt Interiors
Photography by Christen Kosnic
Ispirazione per una stanza da bagno padronale chic con vasca da incasso, piastrelle nere, pistrelle in bianco e nero, piastrelle bianche, pareti bianche e pavimento grigio
Ispirazione per una stanza da bagno padronale chic con vasca da incasso, piastrelle nere, pistrelle in bianco e nero, piastrelle bianche, pareti bianche e pavimento grigio

John Evans
Ispirazione per una stanza da bagno classica con doccia alcova, piastrelle bianche, pareti grigie, vasca freestanding, piastrelle di marmo e panca da doccia
Ispirazione per una stanza da bagno classica con doccia alcova, piastrelle bianche, pareti grigie, vasca freestanding, piastrelle di marmo e panca da doccia

Large and modern master bathroom primary bathroom. Grey and white marble paired with warm wood flooring and door. Expansive curbless shower and freestanding tub sit on raised platform with LED light strip. Modern glass pendants and small black side table add depth to the white grey and wood bathroom. Large skylights act as modern coffered ceiling flooding the room with natural light.

Photo By:
Aimée Mazzenga
Esempio di una stanza da bagno tradizionale con ante bianche, doccia alcova, WC a due pezzi, piastrelle bianche, pareti grigie, pavimento in gres porcellanato, lavabo sottopiano, top in marmo, pavimento grigio, porta doccia a battente, top bianco e ante con riquadro incassato
Esempio di una stanza da bagno tradizionale con ante bianche, doccia alcova, WC a due pezzi, piastrelle bianche, pareti grigie, pavimento in gres porcellanato, lavabo sottopiano, top in marmo, pavimento grigio, porta doccia a battente, top bianco e ante con riquadro incassato

Ispirazione per una stanza da bagno padronale costiera con ante con riquadro incassato, ante bianche, vasca freestanding, doccia alcova, piastrelle grigie, piastrelle bianche, piastrelle di marmo, pareti grigie, pavimento in marmo, lavabo sottopiano, top in marmo, pavimento grigio, porta doccia a battente e top grigio
Stanze da Bagno con piastrelle bianche - Foto e idee per arredare
1