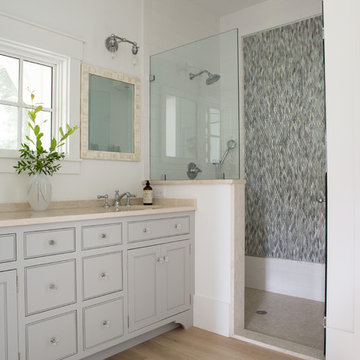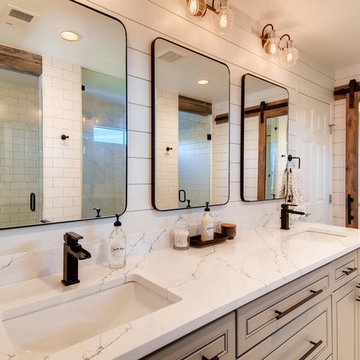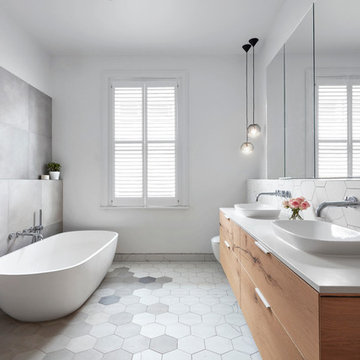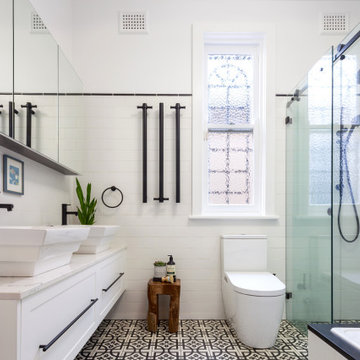Stanze da Bagno con piastrelle bianche - Foto e idee per arredare
Filtra anche per:
Budget
Ordina per:Popolari oggi
1 - 20 di 150.684 foto
1 di 3

Liadesign
Esempio di una stretta e lunga stanza da bagno con doccia industriale di medie dimensioni con nessun'anta, ante in legno chiaro, doccia alcova, WC a due pezzi, piastrelle bianche, piastrelle in gres porcellanato, pareti grigie, pavimento in gres porcellanato, lavabo a bacinella, top in legno, pavimento grigio, porta doccia scorrevole, un lavabo, mobile bagno freestanding e soffitto ribassato
Esempio di una stretta e lunga stanza da bagno con doccia industriale di medie dimensioni con nessun'anta, ante in legno chiaro, doccia alcova, WC a due pezzi, piastrelle bianche, piastrelle in gres porcellanato, pareti grigie, pavimento in gres porcellanato, lavabo a bacinella, top in legno, pavimento grigio, porta doccia scorrevole, un lavabo, mobile bagno freestanding e soffitto ribassato

Our clients wished for a larger main bathroom with more light and storage. We expanded the footprint and used light colored marble tile, countertops and paint colors to give the room a brighter feel and added a cherry wood vanity to warm up the space. The matt black finish of the glass shower panels and the mirrors allows for top billing in this design and gives it a more modern feel.

Ispirazione per una stanza da bagno padronale stile marinaro di medie dimensioni con ante a filo, ante grigie, piastrelle a mosaico, pareti bianche, parquet chiaro, lavabo sottopiano, pavimento beige, top beige, piastrelle bianche e top in pietra calcarea

A floating double vanity in this modern bathroom. The floors are porcelain tiles that give it a cement feel. The large recessed medicine cabinets provide plenty of extra storage.

Download our free ebook, Creating the Ideal Kitchen. DOWNLOAD NOW
This master bath remodel is the cat's meow for more than one reason! The materials in the room are soothing and give a nice vintage vibe in keeping with the rest of the home. We completed a kitchen remodel for this client a few years’ ago and were delighted when she contacted us for help with her master bath!
The bathroom was fine but was lacking in interesting design elements, and the shower was very small. We started by eliminating the shower curb which allowed us to enlarge the footprint of the shower all the way to the edge of the bathtub, creating a modified wet room. The shower is pitched toward a linear drain so the water stays in the shower. A glass divider allows for the light from the window to expand into the room, while a freestanding tub adds a spa like feel.
The radiator was removed and both heated flooring and a towel warmer were added to provide heat. Since the unit is on the top floor in a multi-unit building it shares some of the heat from the floors below, so this was a great solution for the space.
The custom vanity includes a spot for storing styling tools and a new built in linen cabinet provides plenty of the storage. The doors at the top of the linen cabinet open to stow away towels and other personal care products, and are lighted to ensure everything is easy to find. The doors below are false doors that disguise a hidden storage area. The hidden storage area features a custom litterbox pull out for the homeowner’s cat! Her kitty enters through the cutout, and the pull out drawer allows for easy clean ups.
The materials in the room – white and gray marble, charcoal blue cabinetry and gold accents – have a vintage vibe in keeping with the rest of the home. Polished nickel fixtures and hardware add sparkle, while colorful artwork adds some life to the space.

Foto di una stanza da bagno bohémian di medie dimensioni con pareti blu, pavimento grigio, ante lisce, ante in legno chiaro, piastrelle bianche, piastrelle in ceramica, lavabo sottopiano, top in quarzo composito, top bianco, un lavabo e mobile bagno freestanding

Summary of Scope: gut renovation/reconfiguration of kitchen, coffee bar, mudroom, powder room, 2 kids baths, guest bath, master bath and dressing room, kids study and playroom, study/office, laundry room, restoration of windows, adding wallpapers and window treatments
Background/description: The house was built in 1908, my clients are only the 3rd owners of the house. The prior owner lived there from 1940s until she died at age of 98! The old home had loads of character and charm but was in pretty bad condition and desperately needed updates. The clients purchased the home a few years ago and did some work before they moved in (roof, HVAC, electrical) but decided to live in the house for a 6 months or so before embarking on the next renovation phase. I had worked with the clients previously on the wife's office space and a few projects in a previous home including the nursery design for their first child so they reached out when they were ready to start thinking about the interior renovations. The goal was to respect and enhance the historic architecture of the home but make the spaces more functional for this couple with two small kids. Clients were open to color and some more bold/unexpected design choices. The design style is updated traditional with some eclectic elements. An early design decision was to incorporate a dark colored french range which would be the focal point of the kitchen and to do dark high gloss lacquered cabinets in the adjacent coffee bar, and we ultimately went with dark green.

Idee per una grande stanza da bagno padronale chic con ante lisce, ante bianche, vasca freestanding, doccia ad angolo, piastrelle bianche, piastrelle in gres porcellanato, pareti grigie, pavimento in gres porcellanato, lavabo sottopiano, pavimento bianco, porta doccia a battente, top bianco, panca da doccia, due lavabi e mobile bagno sospeso

Beautiful master bathroom with duel shower heads, white shiplap, black hardware and sliding barn door with a mirror.
Idee per una grande stanza da bagno padronale country con ante in stile shaker, ante grigie, piastrelle bianche, piastrelle in ceramica, pareti bianche, pavimento con piastrelle in ceramica, top in quarzo composito, pavimento bianco, porta doccia a battente e top bianco
Idee per una grande stanza da bagno padronale country con ante in stile shaker, ante grigie, piastrelle bianche, piastrelle in ceramica, pareti bianche, pavimento con piastrelle in ceramica, top in quarzo composito, pavimento bianco, porta doccia a battente e top bianco

Foto di una stanza da bagno padronale tradizionale con ante con riquadro incassato, ante in legno bruno, vasca freestanding, doccia ad angolo, piastrelle bianche, pareti grigie, lavabo sottopiano, pavimento bianco e porta doccia a battente

This bathroom was carefully thought-out for great function and design for 2 young girls. We completely gutted the bathroom and made something that they both could grow in to. Using soft blue concrete Moroccan tiles on the floor and contrasted it with a dark blue vanity against a white palette creates a soft feminine aesthetic. The white finishes with chrome fixtures keep this design timeless.

Based in New York, with over 50 years in the industry our business is built on a foundation of steadfast commitment to client satisfaction.
Foto di una stanza da bagno padronale tradizionale di medie dimensioni con ante di vetro, ante bianche, vasca idromassaggio, doccia aperta, WC a due pezzi, piastrelle bianche, piastrelle a mosaico, pareti bianche, pavimento in gres porcellanato, lavabo sottopiano, top piastrellato, pavimento bianco e porta doccia a battente
Foto di una stanza da bagno padronale tradizionale di medie dimensioni con ante di vetro, ante bianche, vasca idromassaggio, doccia aperta, WC a due pezzi, piastrelle bianche, piastrelle a mosaico, pareti bianche, pavimento in gres porcellanato, lavabo sottopiano, top piastrellato, pavimento bianco e porta doccia a battente

Building Design, Plans, and Interior Finishes by: Fluidesign Studio I Builder: Structural Dimensions Inc. I Photographer: Seth Benn Photography
Ispirazione per una stanza da bagno tradizionale di medie dimensioni con ante verdi, vasca ad alcova, doccia doppia, WC a due pezzi, piastrelle bianche, piastrelle diamantate, pareti beige, pavimento in ardesia, lavabo sottopiano, top in marmo e ante con riquadro incassato
Ispirazione per una stanza da bagno tradizionale di medie dimensioni con ante verdi, vasca ad alcova, doccia doppia, WC a due pezzi, piastrelle bianche, piastrelle diamantate, pareti beige, pavimento in ardesia, lavabo sottopiano, top in marmo e ante con riquadro incassato

Tom Roe
Foto di una grande stanza da bagno padronale contemporanea con ante lisce, ante in legno chiaro, vasca freestanding, piastrelle grigie, piastrelle bianche, pareti bianche, lavabo a bacinella, doccia aperta, piastrelle a mosaico, pavimento con piastrelle a mosaico e top in superficie solida
Foto di una grande stanza da bagno padronale contemporanea con ante lisce, ante in legno chiaro, vasca freestanding, piastrelle grigie, piastrelle bianche, pareti bianche, lavabo a bacinella, doccia aperta, piastrelle a mosaico, pavimento con piastrelle a mosaico e top in superficie solida

This home was featured in the January 2016 edition of HOME & DESIGN Magazine. To see the rest of the home tour as well as other luxury homes featured, visit http://www.homeanddesign.net/dream-house-prato-in-talis-park/

Esempio di una stanza da bagno con doccia chic con ante nere, doccia alcova, pareti grigie, lavabo a bacinella, ante con riquadro incassato, WC monopezzo, top in marmo, piastrelle bianche, doccia aperta e top bianco

Photography by:
Connie Anderson Photography
Immagine di una piccola stanza da bagno con doccia classica con lavabo a colonna, top in marmo, WC monopezzo, piastrelle bianche, piastrelle a mosaico, pareti grigie, pavimento con piastrelle a mosaico, doccia aperta, doccia con tenda, pavimento bianco, ante di vetro e ante bianche
Immagine di una piccola stanza da bagno con doccia classica con lavabo a colonna, top in marmo, WC monopezzo, piastrelle bianche, piastrelle a mosaico, pareti grigie, pavimento con piastrelle a mosaico, doccia aperta, doccia con tenda, pavimento bianco, ante di vetro e ante bianche

Aaron Leitz Photography
Idee per una stanza da bagno design con lavabo rettangolare, ante lisce, ante in legno bruno, vasca sottopiano, doccia ad angolo e piastrelle bianche
Idee per una stanza da bagno design con lavabo rettangolare, ante lisce, ante in legno bruno, vasca sottopiano, doccia ad angolo e piastrelle bianche

Ispirazione per una stanza da bagno contemporanea di medie dimensioni con ante in stile shaker, ante bianche, vasca ad angolo, doccia ad angolo, WC monopezzo, piastrelle bianche, piastrelle in gres porcellanato, pareti bianche, pavimento in gres porcellanato, pavimento nero, porta doccia scorrevole, top grigio, nicchia, due lavabi e mobile bagno incassato

Ispirazione per una stanza da bagno padronale contemporanea di medie dimensioni con ante lisce, ante beige, doccia aperta, WC sospeso, piastrelle bianche, piastrelle in ceramica, pareti beige, pavimento con piastrelle in ceramica, lavabo a consolle, top in quarzite, pavimento multicolore, doccia aperta, top grigio, nicchia, due lavabi, mobile bagno sospeso e soffitto ribassato
Stanze da Bagno con piastrelle bianche - Foto e idee per arredare
1