Stanze da Bagno con piastrelle bianche e top in cemento - Foto e idee per arredare
Filtra anche per:
Budget
Ordina per:Popolari oggi
1 - 20 di 1.022 foto

Master bathroom details.
Photographer: Rob Karosis
Esempio di una grande stanza da bagno padronale country con ante lisce, ante marroni, piastrelle bianche, piastrelle diamantate, pareti bianche, pavimento in ardesia, lavabo sottopiano, top in cemento, pavimento nero e top nero
Esempio di una grande stanza da bagno padronale country con ante lisce, ante marroni, piastrelle bianche, piastrelle diamantate, pareti bianche, pavimento in ardesia, lavabo sottopiano, top in cemento, pavimento nero e top nero

Ispirazione per una grande stanza da bagno per bambini design con ante lisce, ante in legno scuro, vasca freestanding, piastrelle bianche, piastrelle in gres porcellanato, top in cemento, top grigio, un lavabo e mobile bagno sospeso

Idee per una stanza da bagno padronale industriale con vasca da incasso, vasca/doccia, WC a due pezzi, piastrelle bianche, piastrelle in gres porcellanato, pareti bianche, pavimento in gres porcellanato, lavabo rettangolare, top in cemento, pavimento nero, doccia aperta, top bianco, nicchia, un lavabo e mobile bagno freestanding

Esempio di una stanza da bagno padronale contemporanea di medie dimensioni con ante lisce, ante bianche, doccia alcova, WC monopezzo, piastrelle bianche, piastrelle in ceramica, pareti bianche, pavimento con piastrelle in ceramica, lavabo sospeso, top in cemento, pavimento bianco, porta doccia a battente, top bianco, panca da doccia, due lavabi e mobile bagno sospeso

Ispirazione per una stanza da bagno padronale minimalista di medie dimensioni con ante lisce, piastrelle bianche, piastrelle in ceramica, top in cemento, top grigio, ante in legno chiaro, doccia alcova, lavabo integrato, pavimento grigio e mobile bagno sospeso
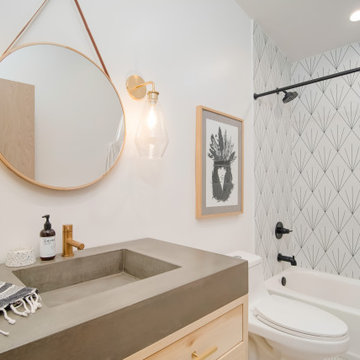
Foto di una stanza da bagno per bambini minimalista di medie dimensioni con ante lisce, ante bianche, doccia alcova, piastrelle bianche, piastrelle di cemento, pareti bianche, pavimento con piastrelle in ceramica, lavabo rettangolare, top in cemento, pavimento bianco e top grigio
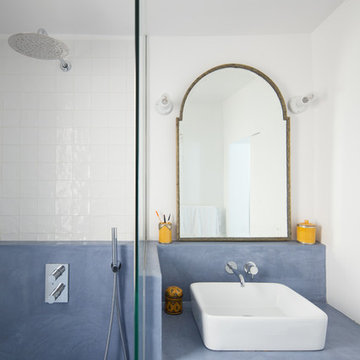
Philippe Billard
Immagine di una piccola stanza da bagno con doccia con doccia a filo pavimento, piastrelle bianche, pareti bianche, pavimento in cemento, top in cemento, pavimento blu, doccia aperta e top blu
Immagine di una piccola stanza da bagno con doccia con doccia a filo pavimento, piastrelle bianche, pareti bianche, pavimento in cemento, top in cemento, pavimento blu, doccia aperta e top blu

Immagine di una grande stanza da bagno padronale contemporanea con ante lisce, ante bianche, doccia doppia, piastrelle bianche, lavabo sottopiano, porta doccia a battente, piastrelle di marmo, pareti multicolore, pavimento in gres porcellanato, top in cemento e pavimento grigio
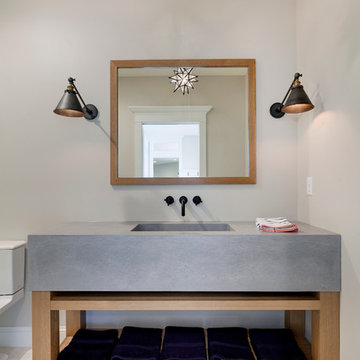
Builder: Divine Custom Homes - Photo: Spacecrafting Photography
Idee per una piccola stanza da bagno con doccia chic con lavabo sottopiano, ante con riquadro incassato, ante bianche, top in cemento, WC a due pezzi, piastrelle bianche, pareti beige e pavimento in gres porcellanato
Idee per una piccola stanza da bagno con doccia chic con lavabo sottopiano, ante con riquadro incassato, ante bianche, top in cemento, WC a due pezzi, piastrelle bianche, pareti beige e pavimento in gres porcellanato
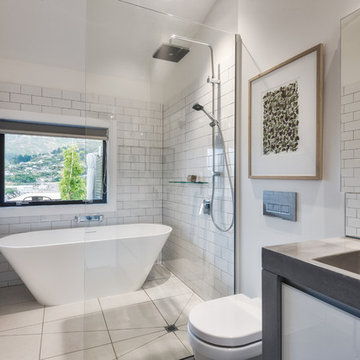
Immagine di una stanza da bagno padronale design con ante lisce, ante bianche, vasca freestanding, zona vasca/doccia separata, WC sospeso, piastrelle bianche, piastrelle diamantate, pareti bianche, lavabo integrato, top in cemento, pavimento beige e doccia aperta
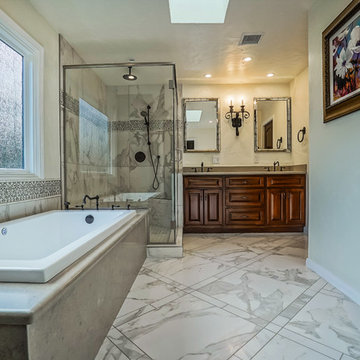
Foto di una grande stanza da bagno padronale chic con ante con bugna sagomata, ante in legno bruno, vasca da incasso, doccia alcova, WC a due pezzi, piastrelle grigie, piastrelle bianche, piastrelle in gres porcellanato, pareti grigie, pavimento in gres porcellanato, lavabo sottopiano, top in cemento, pavimento bianco e porta doccia a battente
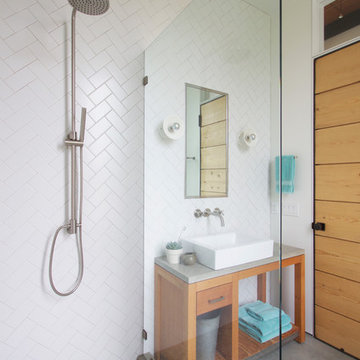
QUARTER design studio
Immagine di una piccola stanza da bagno costiera con lavabo a bacinella, nessun'anta, ante in legno scuro, top in cemento, doccia aperta, piastrelle bianche, piastrelle in ceramica, pareti bianche, pavimento in cemento e doccia aperta
Immagine di una piccola stanza da bagno costiera con lavabo a bacinella, nessun'anta, ante in legno scuro, top in cemento, doccia aperta, piastrelle bianche, piastrelle in ceramica, pareti bianche, pavimento in cemento e doccia aperta

This kids bathroom has some really beautiful custom details, including a reclaimed wood vanity cabinet, and custom concrete vanity countertop and sink. The shower enclosure has thassos marble tile walls with offset pattern. The niche is trimmed with thassos marble and has a herringbone patterned marble tile backsplash. The same marble herringbone tile is used for the shower floor. The shower bench has large-format thassos marble tiles as does the top of the shower dam. The bathroom floor is a large format grey marble tile. Seen in the mirror reflection are two large "rulers", which make interesting wall art and double as fun way to track the client's children's height. Fun, eh?

A riverfront property is a desirable piece of property duet to its proximity to a waterway and parklike setting. The value in this renovation to the customer was creating a home that allowed for maximum appreciation of the outside environment and integrating the outside with the inside, and this design achieved this goal completely.
To eliminate the fishbowl effect and sight-lines from the street the kitchen was strategically designed with a higher counter top space, wall areas were added and sinks and appliances were intentional placement. Open shelving in the kitchen and wine display area in the dining room was incorporated to display customer's pottery. Seating on two sides of the island maximize river views and conversation potential. Overall kitchen/dining/great room layout designed for parties, etc. - lots of gathering spots for people to hang out without cluttering the work triangle.
Eliminating walls in the ensuite provided a larger footprint for the area allowing for the freestanding tub and larger walk-in closet. Hardwoods, wood cabinets and the light grey colour pallet were carried through the entire home to integrate the space.
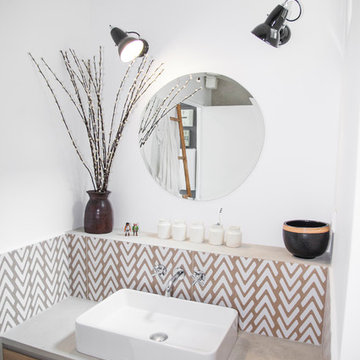
Ispirazione per una stanza da bagno padronale minimal di medie dimensioni con ante lisce, ante in legno chiaro, piastrelle beige, piastrelle bianche, piastrelle marroni, pareti bianche, lavabo da incasso, top in cemento, top grigio, vasca freestanding, pavimento in cemento e pavimento grigio

A small guest bath in this Lakewood mid century was updated to be much more user friendly but remain true to the aesthetic of the home. A custom wall-hung walnut vanity with linear asymmetrical holly inlays sits beneath a custom blue concrete sinktop. The entire vanity wall and shower is tiled in a unique textured Porcelanosa tile in white.
Tim Gormley, TG Image
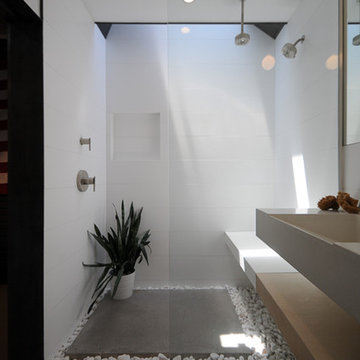
Foto di una piccola stanza da bagno con doccia moderna con lavabo rettangolare, nessun'anta, ante in legno chiaro, top in cemento, doccia a filo pavimento, piastrelle bianche, pareti bianche e pavimento in cemento
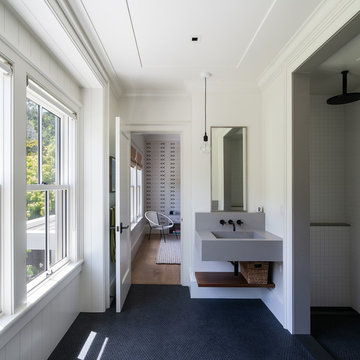
Foto di una grande stanza da bagno con doccia contemporanea con piastrelle bianche, piastrelle a mosaico, pareti bianche, pavimento con piastrelle a mosaico, lavabo integrato, pavimento nero, doccia aperta, top grigio, nessun'anta, ante grigie, zona vasca/doccia separata e top in cemento
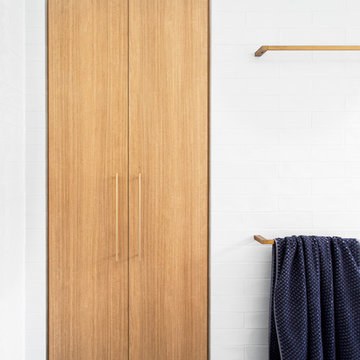
Ispirazione per una grande stanza da bagno padronale minimal con ante lisce, ante in legno scuro, vasca freestanding, doccia aperta, WC a due pezzi, piastrelle grigie, piastrelle bianche, piastrelle diamantate, pareti grigie, pavimento con piastrelle in ceramica, lavabo a bacinella, top in cemento, pavimento blu, doccia aperta e top grigio

Photo by Michael Hospelt
Ispirazione per una grande stanza da bagno padronale chic con ante blu, doccia a filo pavimento, WC a due pezzi, piastrelle bianche, piastrelle in ceramica, pareti bianche, pavimento con piastrelle in ceramica, lavabo integrato, top in cemento, pavimento multicolore, doccia aperta e top nero
Ispirazione per una grande stanza da bagno padronale chic con ante blu, doccia a filo pavimento, WC a due pezzi, piastrelle bianche, piastrelle in ceramica, pareti bianche, pavimento con piastrelle in ceramica, lavabo integrato, top in cemento, pavimento multicolore, doccia aperta e top nero
Stanze da Bagno con piastrelle bianche e top in cemento - Foto e idee per arredare
1