Stanze da Bagno con top in superficie solida - Foto e idee per arredare
Filtra anche per:
Budget
Ordina per:Popolari oggi
981 - 1000 di 51.374 foto
1 di 2
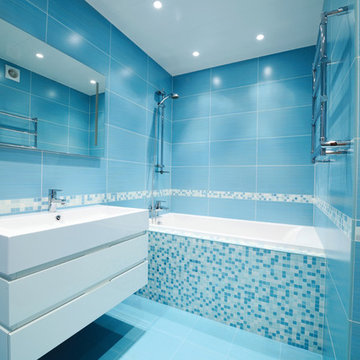
Esempio di una stanza da bagno con doccia contemporanea di medie dimensioni con ante lisce, ante bianche, vasca ad alcova, vasca/doccia, WC monopezzo, piastrelle blu, piastrelle in gres porcellanato, pareti blu, pavimento in gres porcellanato, lavabo integrato, top in superficie solida e doccia aperta
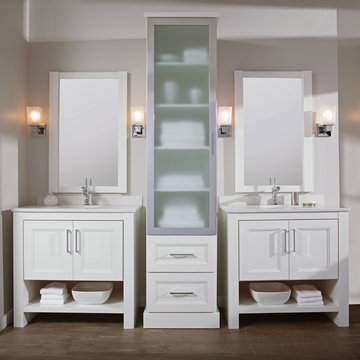
The double vanities separated by the free standing cabinetry give each person their own separate space.
Esempio di una stanza da bagno padronale minimal di medie dimensioni con ante con riquadro incassato, ante bianche, pareti grigie, parquet scuro, lavabo sottopiano, top in superficie solida e pavimento marrone
Esempio di una stanza da bagno padronale minimal di medie dimensioni con ante con riquadro incassato, ante bianche, pareti grigie, parquet scuro, lavabo sottopiano, top in superficie solida e pavimento marrone
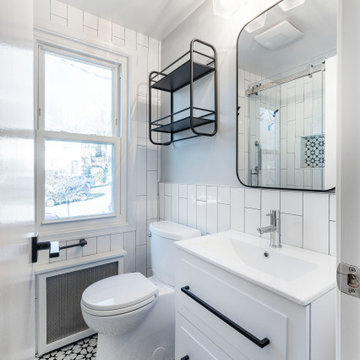
Stylish bathroom project in Alexandria, VA with star pattern black and white porcelain tiles, free standing vanity, walk-in shower framed medicine cabinet and black metal shelf over the toilet. Small dated bathroom turned out such a chic space.
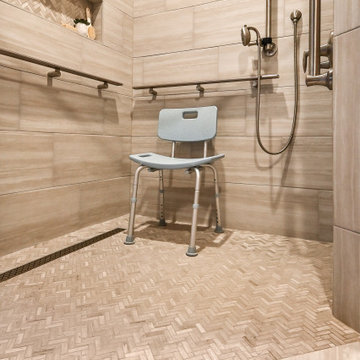
This Waukesha bathroom remodel was unique because the homeowner needed wheelchair accessibility. We designed a beautiful master bathroom and met the client’s ADA bathroom requirements.
Original Space
The old bathroom layout was not functional or safe. The client could not get in and out of the shower or maneuver around the vanity or toilet. The goal of this project was ADA accessibility.
ADA Bathroom Requirements
All elements of this bathroom and shower were discussed and planned. Every element of this Waukesha master bathroom is designed to meet the unique needs of the client. Designing an ADA bathroom requires thoughtful consideration of showering needs.
Open Floor Plan – A more open floor plan allows for the rotation of the wheelchair. A 5-foot turning radius allows the wheelchair full access to the space.
Doorways – Sliding barn doors open with minimal force. The doorways are 36” to accommodate a wheelchair.
Curbless Shower – To create an ADA shower, we raised the sub floor level in the bedroom. There is a small rise at the bedroom door and the bathroom door. There is a seamless transition to the shower from the bathroom tile floor.
Grab Bars – Decorative grab bars were installed in the shower, next to the toilet and next to the sink (towel bar).
Handheld Showerhead – The handheld Delta Palm Shower slips over the hand for easy showering.
Shower Shelves – The shower storage shelves are minimalistic and function as handhold points.
Non-Slip Surface – Small herringbone ceramic tile on the shower floor prevents slipping.
ADA Vanity – We designed and installed a wheelchair accessible bathroom vanity. It has clearance under the cabinet and insulated pipes.
Lever Faucet – The faucet is offset so the client could reach it easier. We installed a lever operated faucet that is easy to turn on/off.
Integrated Counter/Sink – The solid surface counter and sink is durable and easy to clean.
ADA Toilet – The client requested a bidet toilet with a self opening and closing lid. ADA bathroom requirements for toilets specify a taller height and more clearance.
Heated Floors – WarmlyYours heated floors add comfort to this beautiful space.
Linen Cabinet – A custom linen cabinet stores the homeowners towels and toiletries.
Style
The design of this bathroom is light and airy with neutral tile and simple patterns. The cabinetry matches the existing oak woodwork throughout the home.
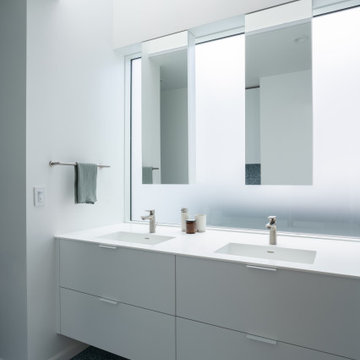
A large window of edged glass brings in diffused light without sacrificing privacy. Two tall medicine cabinets hover in front are actually hung from the header. Long skylight directly above the counter fills the room with natural light. A ribbon of shimmery blue terrazzo tiles flows from the back wall of the tub, across the floor, and up the back of the wall hung toilet on the opposite side of the room.
Bax+Towner photography
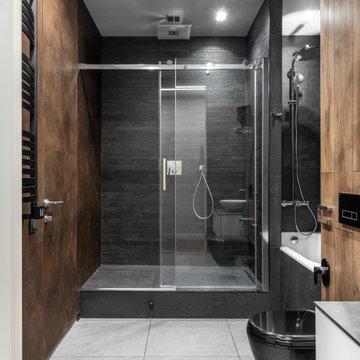
Мастер-ванная для заказчиков. В ней уместились: большая душевая, ванна, тумба под раковину, унитаз и шкаф
Ispirazione per una stanza da bagno padronale minimal di medie dimensioni con ante lisce, ante grigie, vasca ad alcova, doccia alcova, WC sospeso, piastrelle grigie, piastrelle in gres porcellanato, pareti nere, pavimento in gres porcellanato, lavabo a bacinella, top in superficie solida, pavimento grigio, doccia con tenda, top grigio, toilette, un lavabo e mobile bagno sospeso
Ispirazione per una stanza da bagno padronale minimal di medie dimensioni con ante lisce, ante grigie, vasca ad alcova, doccia alcova, WC sospeso, piastrelle grigie, piastrelle in gres porcellanato, pareti nere, pavimento in gres porcellanato, lavabo a bacinella, top in superficie solida, pavimento grigio, doccia con tenda, top grigio, toilette, un lavabo e mobile bagno sospeso
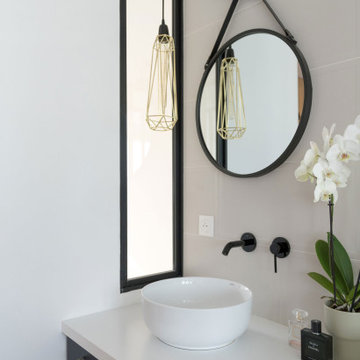
Luminaires : MADE
Miroir : LEROY MERLIN
Robinetterie noire laquée : TRES
Meuble vasque :
Réalisation : CREENOVATION
Verrières :
Réalisation : CASSEO
Porte double battante :
Réalisation : CALADE DESIGN
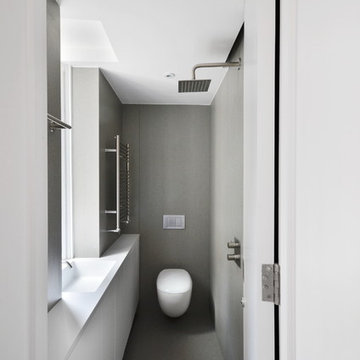
Inspired by the compact and highly optimized yachts bathrooms, this fully waterproof room combines a normal bathroom with an open-shower wetroom, where the floor consists of a unique jointless porcelain slab and the shower drain has been hidden under the sink furniture - Photo by Daniele Petteno
![[Paul] - Rénovation d'une salle de bain dans une maison des années 70](https://st.hzcdn.com/fimgs/fdb130450502b38b_9610-w360-h360-b0-p0--.jpg)
Agencement et aménagement de la salle de bain en conservant la baignoire, en isolant les wc tout en gardant la lumière apportée par la fenêtre
Création d'une cloison avec ouverture en partie haute
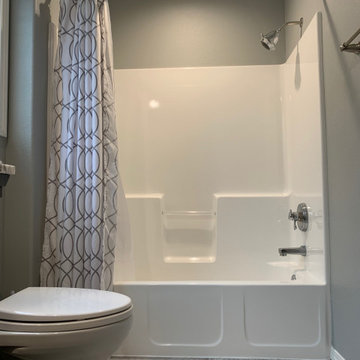
Updated, bright and contemporary. New vanity unit, LVT flooring, toilet and tub reglaze.
Immagine di una piccola stanza da bagno con ante in stile shaker, ante blu, vasca ad alcova, WC a due pezzi, pareti grigie, pavimento in vinile, lavabo integrato, top in superficie solida, pavimento grigio, top bianco, un lavabo e mobile bagno freestanding
Immagine di una piccola stanza da bagno con ante in stile shaker, ante blu, vasca ad alcova, WC a due pezzi, pareti grigie, pavimento in vinile, lavabo integrato, top in superficie solida, pavimento grigio, top bianco, un lavabo e mobile bagno freestanding

From little things, big things grow. This project originated with a request for a custom sofa. It evolved into decorating and furnishing the entire lower floor of an urban apartment. The distinctive building featured industrial origins and exposed metal framed ceilings. Part of our brief was to address the unfinished look of the ceiling, while retaining the soaring height. The solution was to box out the trimmers between each beam, strengthening the visual impact of the ceiling without detracting from the industrial look or ceiling height.
We also enclosed the void space under the stairs to create valuable storage and completed a full repaint to round out the building works. A textured stone paint in a contrasting colour was applied to the external brick walls to soften the industrial vibe. Floor rugs and window treatments added layers of texture and visual warmth. Custom designed bookshelves were created to fill the double height wall in the lounge room.
With the success of the living areas, a kitchen renovation closely followed, with a brief to modernise and consider functionality. Keeping the same footprint, we extended the breakfast bar slightly and exchanged cupboards for drawers to increase storage capacity and ease of access. During the kitchen refurbishment, the scope was again extended to include a redesign of the bathrooms, laundry and powder room.
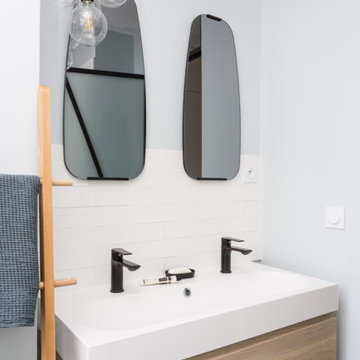
Les chambres de toute la famille ont été pensées pour être le plus ludiques possible. En quête de bien-être, les propriétaire souhaitaient créer un nid propice au repos et conserver une palette de matériaux naturels et des couleurs douces. Un défi relevé avec brio !
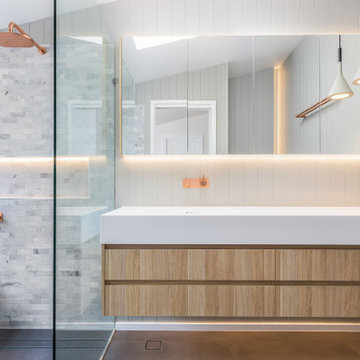
Ispirazione per una stanza da bagno padronale design di medie dimensioni con consolle stile comò, ante in legno chiaro, vasca da incasso, zona vasca/doccia separata, WC monopezzo, piastrelle diamantate, pavimento in gres porcellanato, lavabo integrato, top in superficie solida, pavimento grigio, doccia aperta e top bianco
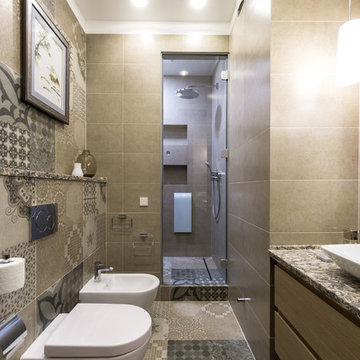
фото: Виктор Чернышов
Immagine di una stanza da bagno con doccia minimal di medie dimensioni con ante lisce, ante in legno scuro, doccia alcova, bidè, piastrelle marroni, piastrelle in gres porcellanato, pavimento in gres porcellanato, lavabo a bacinella, top in superficie solida, pavimento marrone, porta doccia a battente e top multicolore
Immagine di una stanza da bagno con doccia minimal di medie dimensioni con ante lisce, ante in legno scuro, doccia alcova, bidè, piastrelle marroni, piastrelle in gres porcellanato, pavimento in gres porcellanato, lavabo a bacinella, top in superficie solida, pavimento marrone, porta doccia a battente e top multicolore
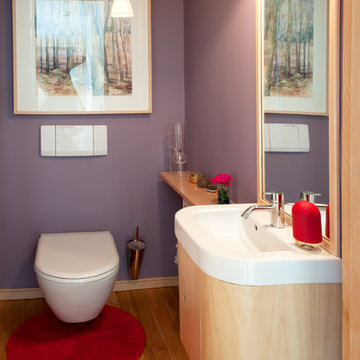
Esempio di una stanza da bagno contemporanea con ante in legno chiaro, WC monopezzo, pareti viola, parquet chiaro e top in superficie solida

Stage two of this project was to renovate the upstairs bathrooms which consisted of main bathroom, powder room, ensuite and walk in robe. A feature wall of hand made subways laid vertically and navy and grey floors harmonise with the downstairs theme. We have achieved a calming space whilst maintaining functionality and much needed storage space.
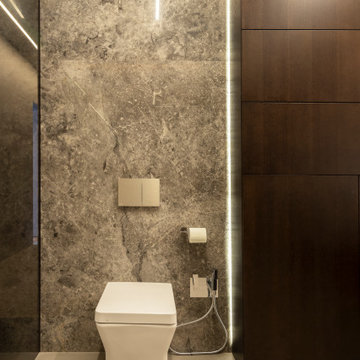
Ванная отделена от мастер-спальни стеклянной перегородкой. Здесь располагается просторная душевая на две лейки, большая двойная раковина, подвесной унитаз и вместительный шкаф для хранения гигиенических средств и полотенец. Одна из душевых леек закреплена на тонированном стекле, за которым виден рельефный подсвеченный кирпич, вторая - на полированной мраморной панели с подсветкой. Исторический кирпич так же сохранили в арке над умывальником и за стеклом на акцентной стене в душевой.
Потолок и пол отделаны микроцементом и прекрасно гармонируют с монохромной цветовой гаммой помещения.
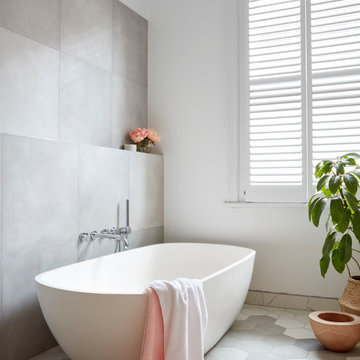
Tom Roe
Immagine di una grande stanza da bagno padronale design con vasca freestanding, pareti bianche, ante lisce, ante in legno chiaro, doccia aperta, piastrelle grigie, piastrelle bianche, piastrelle a mosaico, pavimento con piastrelle a mosaico, lavabo a bacinella e top in superficie solida
Immagine di una grande stanza da bagno padronale design con vasca freestanding, pareti bianche, ante lisce, ante in legno chiaro, doccia aperta, piastrelle grigie, piastrelle bianche, piastrelle a mosaico, pavimento con piastrelle a mosaico, lavabo a bacinella e top in superficie solida
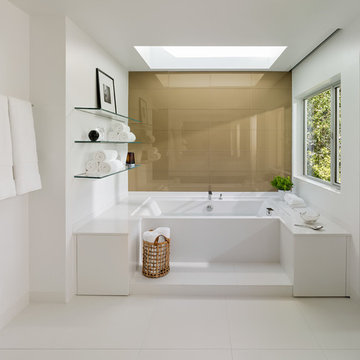
ASID Design Excellence First Place Residential – Kitchen and Bathroom: Michael Merrill Design Studio was approached three years ago by the homeowner to redesign her kitchen. Although she was dissatisfied with some aspects of her home, she still loved it dearly. As we discovered her passion for design, we began to rework her entire home--room by room, top to bottom.
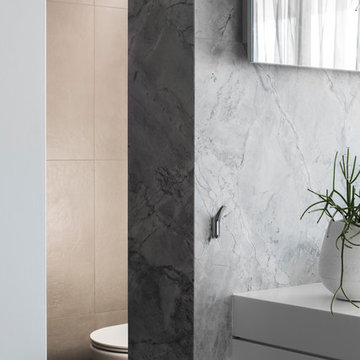
A hidden double shower and toilet allows privacy and separation.
Image: Nicole England
Idee per una grande stanza da bagno padronale minimalista con consolle stile comò, ante bianche, vasca freestanding, doccia aperta, WC sospeso, piastrelle grigie, piastrelle di marmo, pareti grigie, pavimento in gres porcellanato, lavabo a bacinella, top in superficie solida, pavimento grigio, doccia aperta e top bianco
Idee per una grande stanza da bagno padronale minimalista con consolle stile comò, ante bianche, vasca freestanding, doccia aperta, WC sospeso, piastrelle grigie, piastrelle di marmo, pareti grigie, pavimento in gres porcellanato, lavabo a bacinella, top in superficie solida, pavimento grigio, doccia aperta e top bianco
Stanze da Bagno con top in superficie solida - Foto e idee per arredare
50