Stanze da Bagno con top in superficie solida e soffitto in carta da parati - Foto e idee per arredare
Filtra anche per:
Budget
Ordina per:Popolari oggi
1 - 20 di 153 foto
1 di 3

The adorable hall bath is used by the family's 5 boys.
Foto di una piccola stanza da bagno per bambini classica con ante con bugna sagomata, ante bianche, vasca ad alcova, vasca/doccia, WC a due pezzi, piastrelle beige, piastrelle in ceramica, pareti verdi, pavimento con piastrelle in ceramica, lavabo integrato, top in superficie solida, pavimento beige, doccia con tenda, top beige, un lavabo, mobile bagno freestanding, soffitto in carta da parati e carta da parati
Foto di una piccola stanza da bagno per bambini classica con ante con bugna sagomata, ante bianche, vasca ad alcova, vasca/doccia, WC a due pezzi, piastrelle beige, piastrelle in ceramica, pareti verdi, pavimento con piastrelle in ceramica, lavabo integrato, top in superficie solida, pavimento beige, doccia con tenda, top beige, un lavabo, mobile bagno freestanding, soffitto in carta da parati e carta da parati

Das schlicht gestaltete Badezimmer mit Sichtestrichboden und Wänden in Putzoberfläche wird durch die dekorativen Fliesen in der Farbe Salbei zum Highlight.

City Apartment in High Rise Building in middle of Melbourne City.
Immagine di un'ampia stanza da bagno padronale minimalista con ante di vetro, ante bianche, doccia aperta, WC monopezzo, piastrelle beige, piastrelle in ceramica, pareti beige, pavimento in cementine, lavabo sottopiano, top in superficie solida, pavimento beige, doccia aperta, top bianco, toilette, due lavabi, mobile bagno freestanding, soffitto in carta da parati e carta da parati
Immagine di un'ampia stanza da bagno padronale minimalista con ante di vetro, ante bianche, doccia aperta, WC monopezzo, piastrelle beige, piastrelle in ceramica, pareti beige, pavimento in cementine, lavabo sottopiano, top in superficie solida, pavimento beige, doccia aperta, top bianco, toilette, due lavabi, mobile bagno freestanding, soffitto in carta da parati e carta da parati

Immagine di una piccola e stretta e lunga stanza da bagno moderna con ante lisce, ante marroni, doccia a filo pavimento, WC sospeso, piastrelle di marmo, pavimento in marmo, lavabo a bacinella, top in superficie solida, pavimento beige, top bianco, un lavabo, mobile bagno sospeso, soffitto in carta da parati e carta da parati
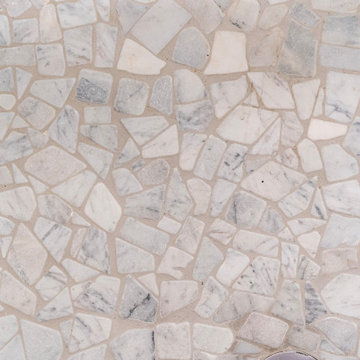
Our modern bathroom design features a stunning vanity with a white countertop and sleek brown cabinetry that provides ample storage. The black fixtures throughout the space give it a sophisticated edge, and the square overhead mirror adds a unique touch. The shower is a standout feature, with its black fixtures, niche, and hinged door. This one-of-a-kind remodel is the perfect way to elevate your home's style and functionality.

Der Raum der Dachschräge wurde hier für eine Nische mit wandbündiger Tür genutzt. Dahinter verschwindet die Waschmaschine
Ispirazione per una stanza da bagno con doccia industriale di medie dimensioni con ante lisce, ante grigie, doccia a filo pavimento, WC a due pezzi, pareti grigie, parquet scuro, lavabo a consolle, top in superficie solida, pavimento marrone, doccia aperta, top bianco, nicchia, un lavabo, mobile bagno sospeso, soffitto in carta da parati e carta da parati
Ispirazione per una stanza da bagno con doccia industriale di medie dimensioni con ante lisce, ante grigie, doccia a filo pavimento, WC a due pezzi, pareti grigie, parquet scuro, lavabo a consolle, top in superficie solida, pavimento marrone, doccia aperta, top bianco, nicchia, un lavabo, mobile bagno sospeso, soffitto in carta da parati e carta da parati

Wet Rooms Perth, Perth Wet Room Renovations, Mount Claremont Bathroom Renovations, Marble Fish Scale Feature Wall, Arch Mirrors, Wall Hung Hamptons Vanity
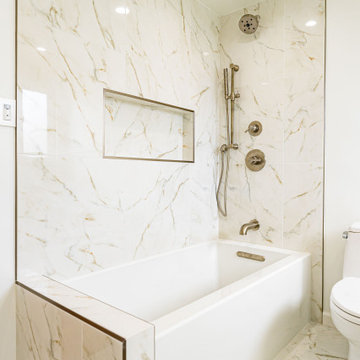
Looking to give your home a modern upgrade? Consider a new construction that includes a complete master bathroom remodel. Featuring a white marble floor, the bathroom includes a beautiful vanity with white cabinetry that provides ample storage space. The white countertop, paired with stainless steel fixtures, adds a sleek and modern touch. The shower features a niche and a hinged door. And, with white marble walls and a convenient shower bench, the shower exudes luxury and style. Don't forget the double sinks and two overhead square mirrors, providing plenty of space for two people to get ready for their day at the same time. For even more convenience and comfort, the second bathroom includes a shower bath tub combination with all the same features.
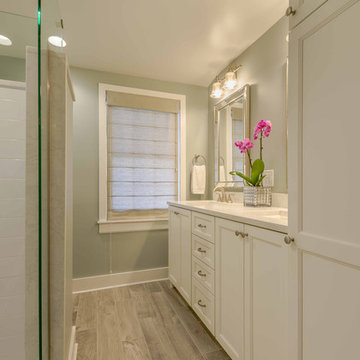
This adorable Cape Cod house needed upgrading of its existing shared hall bath, and the addition of a new master bath. Removing a wall in the bath revealed gorgeous brick, to be left exposed. The existing master bedroom had a small reading nook that was perfect for the addition of a new bath - just barely large enough for a large shower, toilet, and double-sink vanities. The clean lines, white shaker cabinets, white subway tile, and finished details make these 2 baths the star of this quaint home.
Photography by Kmiecik Imagery.
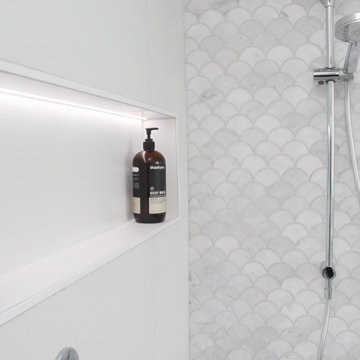
Wet Rooms Perth, Perth Wet Room Renovations, Mount Claremont Bathroom Renovations, Marble Fish Scale Feature Wall, Arch Mirrors, Wall Hung Hamptons Vanity
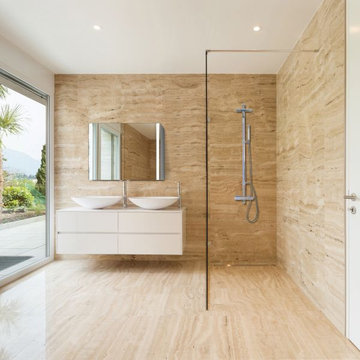
Ispirazione per una grande stanza da bagno minimalista con ante beige, doccia a filo pavimento, piastrelle marroni, piastrelle effetto legno, pareti bianche, pavimento con piastrelle effetto legno, top in superficie solida, pavimento nero, doccia aperta, top beige, due lavabi, mobile bagno freestanding, soffitto in carta da parati e carta da parati
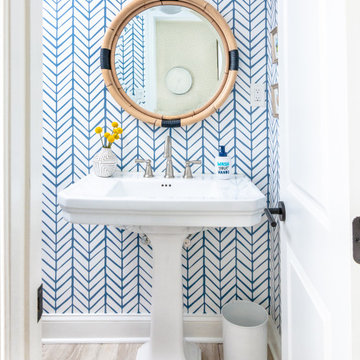
Immagine di una piccola stanza da bagno costiera con ante bianche, WC a due pezzi, pareti blu, pavimento con piastrelle in ceramica, lavabo a colonna, top in superficie solida, pavimento grigio, top bianco, un lavabo, mobile bagno freestanding, soffitto in carta da parati e carta da parati
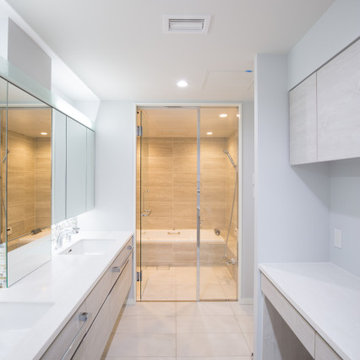
白を基調とした明るく清潔なサニタリー空間。 お風呂と直結です。 ダブルシンクです。
Idee per una grande stanza da bagno minimal con ante di vetro, ante bianche, piastrelle grigie, piastrelle di vetro, pareti bianche, pavimento con piastrelle in ceramica, lavabo sottopiano, top in superficie solida, pavimento beige, top bianco, mobile bagno sospeso e soffitto in carta da parati
Idee per una grande stanza da bagno minimal con ante di vetro, ante bianche, piastrelle grigie, piastrelle di vetro, pareti bianche, pavimento con piastrelle in ceramica, lavabo sottopiano, top in superficie solida, pavimento beige, top bianco, mobile bagno sospeso e soffitto in carta da parati
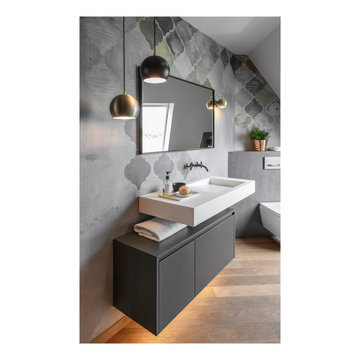
Schwebender Waschtischunterschrank durch Unterleuchtung mit warmem LED-Licht, ergänzende Hängeleuchten sorgen für Atmosphäre, Funktionslicht durch Spot an der Wand
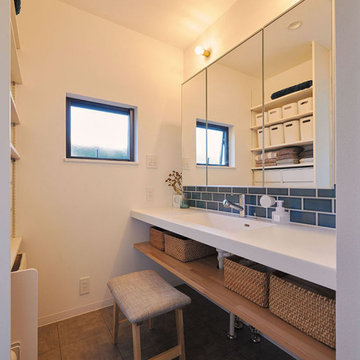
2帖の洗面室は、デザイン性+機能性を重視しました。
洗面台は、アイカのスタイリッシュカウンター。
座って身支度できるよう、スツールに合わせて、洗面下に収納棚を造作。使わないときは、スツールを隠しておけます。
Foto di una stanza da bagno con doccia minimal con nessun'anta, ante bianche, piastrelle blu, piastrelle in gres porcellanato, pareti bianche, pavimento in vinile, lavabo integrato, top in superficie solida, pavimento grigio, top bianco, un lavabo, mobile bagno sospeso, soffitto in carta da parati e carta da parati
Foto di una stanza da bagno con doccia minimal con nessun'anta, ante bianche, piastrelle blu, piastrelle in gres porcellanato, pareti bianche, pavimento in vinile, lavabo integrato, top in superficie solida, pavimento grigio, top bianco, un lavabo, mobile bagno sospeso, soffitto in carta da parati e carta da parati
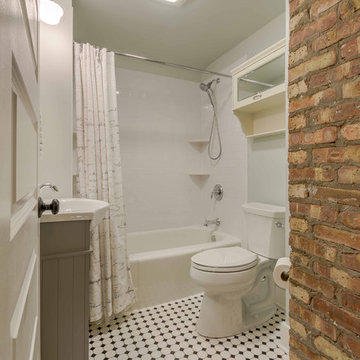
This adorable Cape Cod house needed upgrading of its existing shared hall bath, and the addition of a new master bath. Removing a wall in the bath revealed gorgeous brick, to be left exposed. The existing master bedroom had a small reading nook that was perfect for the addition of a new bath - just barely large enough for a large shower, toilet, and double-sink vanities. The clean lines, white shaker cabinets, white subway tile, and finished details make these 2 baths the star of this quaint home.
Photography by Kmiecik Imagery.
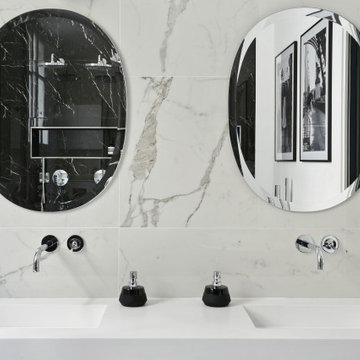
Chers passionnés de design et amoureux de l'élégance, j'ai l'honneur de vous présenter une réalisation qui me tient particulièrement à cœur. Imaginez un espace où la sérénité rencontre le raffinement, une salle de bain enveloppée dans la lumière, reflétant la pureté et la splendeur du marbre blanc.
Dans cette création, les doubles vasques de chez Riluxa sont comme des joyaux, sublimés par de magnifiques miroirs qui, à travers leurs reflets, multiplient la clarté et la grandeur de l'espace. Le choix du marbre blanc n’est pas fortuit. Il introduit une sensation de fraîcheur et d'éclat, faisant de chaque instant passé dans cette salle de bain une véritable expérience de bien-être.
Mon ambition en tant que designer d'intérieur est de créer des espaces qui ne sont pas simplement beaux à l'œil, mais qui touchent l'âme, qui évoquent des émotions et transcendent l'ordinaire. Chaque détail de cette salle de bain a été pensé et repensé, afin de réaliser une harmonie parfaite entre fonctionnalité, esthétisme et confort.
J'espère que vous apprécierez la délicatesse et la finesse de ce design autant que j'ai aimé donner vie à cette vision. Qu'en pensez-vous ? Le marbre blanc, les miroirs somptueux, les vasques raffinées… quel est l'élément qui vous parle le plus ?
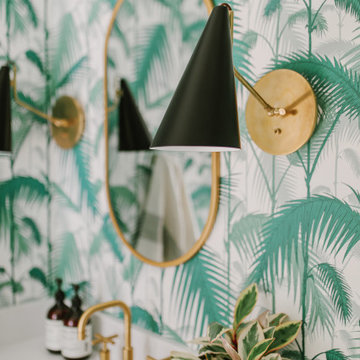
Immagine di una piccola stanza da bagno con doccia stile marino con ante in stile shaker, ante in legno chiaro, WC a due pezzi, piastrelle verdi, piastrelle di marmo, pareti verdi, parquet chiaro, lavabo sottopiano, top in superficie solida, pavimento beige, top bianco, un lavabo, mobile bagno incassato, soffitto in carta da parati e carta da parati
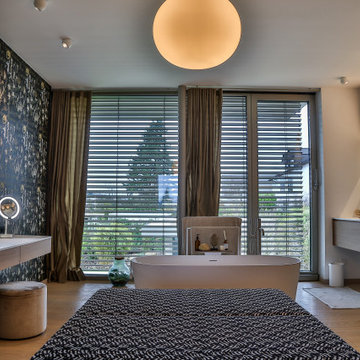
Ein Wohnbad par excellence
Der Bodenbelag (Echtholz) geht von den Nachbarräumen nahtlos in das Bad "en Suite" über. Die freistehende Badewanne von Falper bildet den Mittelpunkt im Bad, Neben dem 240cm breiten Waschplatz befindet sich die 160cm große Dusche mit Regenbrause. Ein Schminkplatz für die Nutzerin, sowie ein Sitzmöbel mit Staumöglichkeiten runden das Bad ab. Die Toilette befindet sich in einem separaten Raum neben der Ankleide.
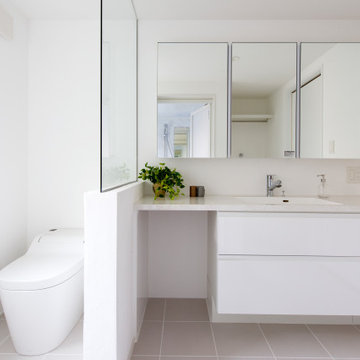
階層を楽しむ家。
限られたハコの中でいかに空間を有効に使えるかを考えた設計プラン。
中2階にある玄関を開けると一気に視界の広がりを感じられます。
住宅地であるため外部への広がりではなく、立体的な開放感を持たせるように設計しました。
開放的でありながらも周囲からの視線を遮ることで、落ち着いた過ごしやすい空間となっております。
Stanze da Bagno con top in superficie solida e soffitto in carta da parati - Foto e idee per arredare
1