Stanze da Bagno con ante in legno bruno e top in superficie solida - Foto e idee per arredare
Filtra anche per:
Budget
Ordina per:Popolari oggi
1 - 20 di 8.421 foto

an existing bathroom in the basement lacked character and light. By expanding the bath and adding windows, the bathroom can now accommodate multiple guests staying in the bunk room.
WoodStone Inc, General Contractor
Home Interiors, Cortney McDougal, Interior Design
Draper White Photography

The SW-122S the smallest sized bathtub of its series with a modern rectangular and curved design . All of our bathtubs are made of durable white stone resin composite and available in a matte or glossy finish. This tub combines elegance, durability, and convenience with its high quality construction and chic modern design. This elegant, yet sharp and rectangular designed freestanding tub will surely be the center of attention and will add a contemporary touch to your new bathroom. Its height from drain to overflow will give plenty of space for an individual to enjoy a soothing and comfortable relaxing bathtub experience. The dip in the tubs base helps prevent you from sliding.

Alex
Idee per una grande stanza da bagno padronale minimal con ante lisce, ante in legno bruno, vasca freestanding, zona vasca/doccia separata, piastrelle bianche, piastrelle di marmo, pareti bianche, pavimento in marmo, lavabo a bacinella, top in superficie solida, pavimento bianco, porta doccia a battente e top bianco
Idee per una grande stanza da bagno padronale minimal con ante lisce, ante in legno bruno, vasca freestanding, zona vasca/doccia separata, piastrelle bianche, piastrelle di marmo, pareti bianche, pavimento in marmo, lavabo a bacinella, top in superficie solida, pavimento bianco, porta doccia a battente e top bianco

AV Architects + Builders
Location: Great Falls, VA, United States
Our clients were looking to renovate their existing master bedroom into a more luxurious, modern space with an open floor plan and expansive modern bath design. The existing floor plan felt too cramped and didn’t offer much closet space or spa like features. Without having to make changes to the exterior structure, we designed a space customized around their lifestyle and allowed them to feel more relaxed at home.
Our modern design features an open-concept master bedroom suite that connects to the master bath for a total of 600 square feet. We included floating modern style vanity cabinets with white Zen quartz, large black format wall tile, and floating hanging mirrors. Located right next to the vanity area is a large, modern style pull-out linen cabinet that provides ample storage, as well as a wooden floating bench that provides storage below the large window. The centerpiece of our modern design is the combined free-standing tub and walk-in, curb less shower area, surrounded by views of the natural landscape. To highlight the modern design interior, we added light white porcelain large format floor tile to complement the floor-to-ceiling dark grey porcelain wall tile to give off a modern appeal. Last not but not least, a frosted glass partition separates the bath area from the toilet, allowing for a semi-private toilet area.
Jim Tetro Architectural Photography
Foto di una piccola stanza da bagno con doccia minimalista con ante lisce, ante in legno bruno, doccia ad angolo, WC a due pezzi, piastrelle grigie, piastrelle in gres porcellanato, pareti bianche, pavimento in gres porcellanato, lavabo sottopiano, top in superficie solida, pavimento grigio e porta doccia a battente
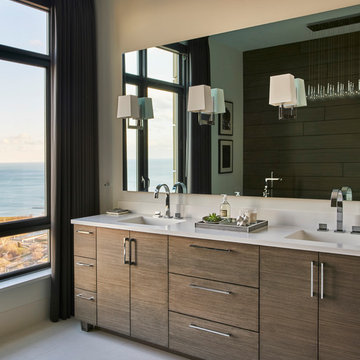
Idee per una stanza da bagno padronale minimalista di medie dimensioni con ante lisce, ante in legno bruno, pareti beige, pavimento con piastrelle in ceramica, lavabo integrato, top in superficie solida e pavimento grigio
![[Paul] - Rénovation d'une salle de bain dans une maison des années 70](https://st.hzcdn.com/fimgs/1ae19d930502b396_9719-w360-h360-b0-p0--.jpg)
Grand plan vasque et faible profondeur pour faciliter la circulation dans une salle de bain étroite
Immagine di una piccola stanza da bagno padronale minimal con ante a filo, ante in legno bruno, vasca ad alcova, WC monopezzo, piastrelle blu, piastrelle in ceramica, pareti bianche, pavimento in marmo, lavabo a consolle, top in superficie solida, pavimento blu, top bianco, un lavabo e mobile bagno sospeso
Immagine di una piccola stanza da bagno padronale minimal con ante a filo, ante in legno bruno, vasca ad alcova, WC monopezzo, piastrelle blu, piastrelle in ceramica, pareti bianche, pavimento in marmo, lavabo a consolle, top in superficie solida, pavimento blu, top bianco, un lavabo e mobile bagno sospeso

In this project we took the existing tiny two fixture bathroom and remodeled the attic space to create a new full bathroom capturing space from an unused closet. The new light filled art deco bathroom achieved everything on the client's wish list.
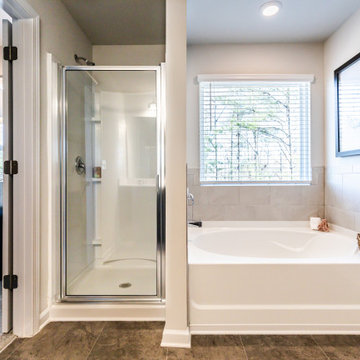
Spacious master bathroom features new tile, double sinks, and a beautiful vanity.
Esempio di una stanza da bagno padronale minimalista di medie dimensioni con ante con riquadro incassato, ante in legno bruno, vasca da incasso, doccia alcova, WC monopezzo, piastrelle beige, piastrelle in ceramica, pareti beige, pavimento con piastrelle in ceramica, lavabo da incasso, top in superficie solida, pavimento grigio, porta doccia a battente, top beige, due lavabi e mobile bagno incassato
Esempio di una stanza da bagno padronale minimalista di medie dimensioni con ante con riquadro incassato, ante in legno bruno, vasca da incasso, doccia alcova, WC monopezzo, piastrelle beige, piastrelle in ceramica, pareti beige, pavimento con piastrelle in ceramica, lavabo da incasso, top in superficie solida, pavimento grigio, porta doccia a battente, top beige, due lavabi e mobile bagno incassato

Ispirazione per una stanza da bagno padronale classica di medie dimensioni con ante lisce, ante in legno bruno, vasca da incasso, zona vasca/doccia separata, WC monopezzo, piastrelle grigie, piastrelle in gres porcellanato, pareti bianche, pavimento in gres porcellanato, top in superficie solida, pavimento bianco, doccia aperta e top bianco
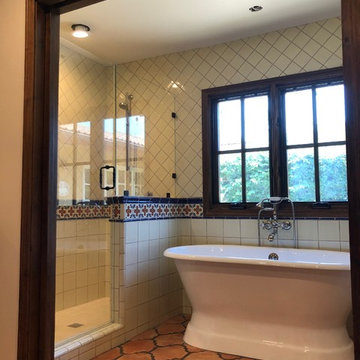
Foto di una stanza da bagno padronale mediterranea di medie dimensioni con ante con bugna sagomata, ante in legno bruno, vasca freestanding, doccia alcova, pareti beige, pavimento in terracotta, lavabo sottopiano, top in superficie solida, pavimento rosso, porta doccia a battente e top beige
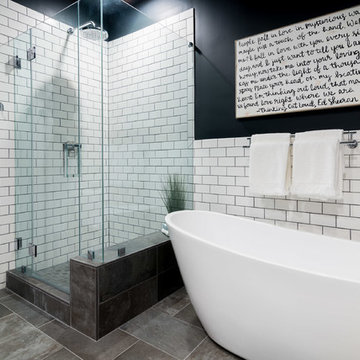
Space design in a bathroom is key. Who says you can't have everything you want?
Idee per una stanza da bagno padronale moderna di medie dimensioni con ante in stile shaker, ante in legno bruno, vasca freestanding, doccia ad angolo, piastrelle diamantate, pareti grigie, lavabo sottopiano, top in superficie solida, pavimento grigio, porta doccia a battente, top bianco, WC a due pezzi, piastrelle bianche e pavimento in pietra calcarea
Idee per una stanza da bagno padronale moderna di medie dimensioni con ante in stile shaker, ante in legno bruno, vasca freestanding, doccia ad angolo, piastrelle diamantate, pareti grigie, lavabo sottopiano, top in superficie solida, pavimento grigio, porta doccia a battente, top bianco, WC a due pezzi, piastrelle bianche e pavimento in pietra calcarea

Our owners were looking to upgrade their master bedroom into a hotel-like oasis away from the world with a rustic "ski lodge" feel. The bathroom was gutted, we added some square footage from a closet next door and created a vaulted, spa-like bathroom space with a feature soaking tub. We connected the bedroom to the sitting space beyond to make sure both rooms were able to be used and work together. Added some beams to dress up the ceilings along with a new more modern soffit ceiling complete with an industrial style ceiling fan. The master bed will be positioned at the actual reclaimed barn-wood wall...The gas fireplace is see-through to the sitting area and ties the large space together with a warm accent. This wall is coated in a beautiful venetian plaster. Also included 2 walk-in closet spaces (being fitted with closet systems) and an exercise room.
Pros that worked on the project included: Holly Nase Interiors, S & D Renovations (who coordinated all of the construction), Agentis Kitchen & Bath, Veneshe Master Venetian Plastering, Stoves & Stuff Fireplaces
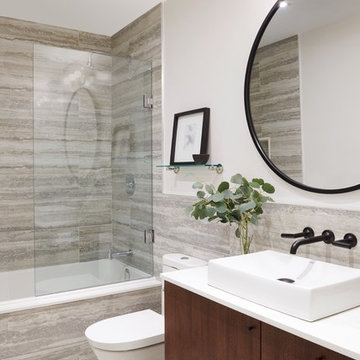
Immagine di una stanza da bagno con doccia minimal di medie dimensioni con ante lisce, ante in legno bruno, vasca ad alcova, piastrelle grigie, pareti bianche, lavabo a bacinella, pavimento grigio, vasca/doccia, WC monopezzo, piastrelle in gres porcellanato, pavimento in gres porcellanato, top in superficie solida e doccia aperta
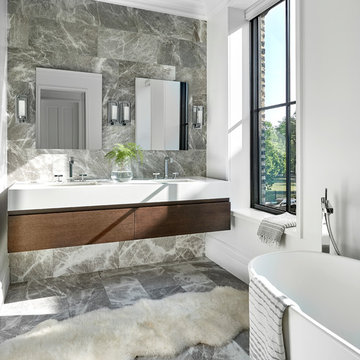
Tony Soluri
Idee per una stanza da bagno padronale chic di medie dimensioni con ante lisce, vasca freestanding, piastrelle grigie, piastrelle in pietra, lavabo sottopiano, top in superficie solida, pavimento grigio, ante in legno bruno e pareti bianche
Idee per una stanza da bagno padronale chic di medie dimensioni con ante lisce, vasca freestanding, piastrelle grigie, piastrelle in pietra, lavabo sottopiano, top in superficie solida, pavimento grigio, ante in legno bruno e pareti bianche

The curbless shower creates a clean transition.
Esempio di una piccola stanza da bagno con doccia moderna con doccia alcova, WC monopezzo, pareti grigie, pavimento con piastrelle in ceramica, pavimento grigio, porta doccia a battente, ante lisce, ante in legno bruno, lavabo integrato, top in superficie solida e top bianco
Esempio di una piccola stanza da bagno con doccia moderna con doccia alcova, WC monopezzo, pareti grigie, pavimento con piastrelle in ceramica, pavimento grigio, porta doccia a battente, ante lisce, ante in legno bruno, lavabo integrato, top in superficie solida e top bianco
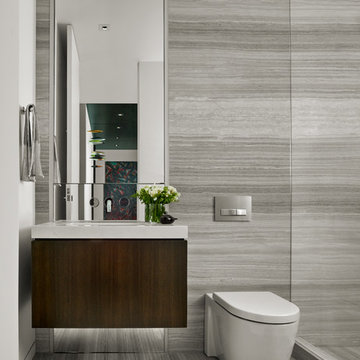
Immagine di una stanza da bagno design di medie dimensioni con ante in legno bruno, doccia aperta, WC monopezzo, piastrelle beige, lastra di pietra, pareti beige, pavimento in travertino, lavabo sottopiano e top in superficie solida
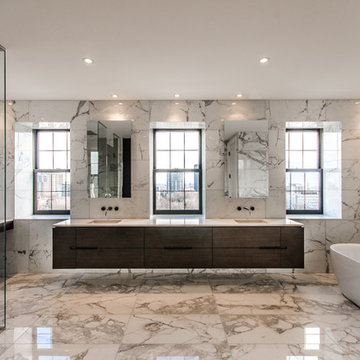
Photo credit: Alex Parent
Ispirazione per una grande stanza da bagno padronale minimal con ante lisce, ante in legno bruno, vasca freestanding, doccia a filo pavimento, lavabo sottopiano, piastrelle bianche, pareti bianche, pavimento in marmo, top in superficie solida, piastrelle di marmo, pavimento multicolore e porta doccia a battente
Ispirazione per una grande stanza da bagno padronale minimal con ante lisce, ante in legno bruno, vasca freestanding, doccia a filo pavimento, lavabo sottopiano, piastrelle bianche, pareti bianche, pavimento in marmo, top in superficie solida, piastrelle di marmo, pavimento multicolore e porta doccia a battente
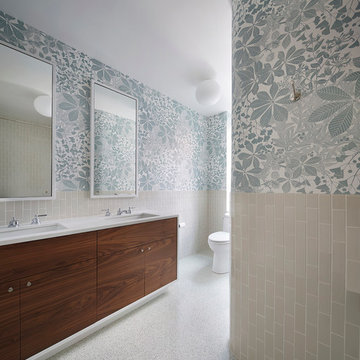
Children's Bath.
Custom wallpaper by Marthe Armitage.
American black oak floating vanity.
Poured in place terrazzo floor.
Photo: Mikiko Kikuyama
Ispirazione per una stanza da bagno contemporanea con ante lisce, ante in legno bruno, pareti multicolore, lavabo sottopiano, WC monopezzo, piastrelle beige, piastrelle in ceramica e top in superficie solida
Ispirazione per una stanza da bagno contemporanea con ante lisce, ante in legno bruno, pareti multicolore, lavabo sottopiano, WC monopezzo, piastrelle beige, piastrelle in ceramica e top in superficie solida
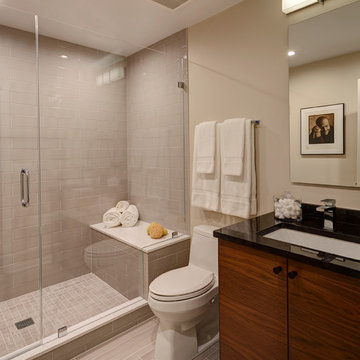
Immagine di una stanza da bagno con doccia minimal di medie dimensioni con ante lisce, ante in legno bruno, doccia alcova, WC monopezzo, piastrelle beige, piastrelle diamantate, pareti beige, pavimento in gres porcellanato, lavabo sottopiano e top in superficie solida
Stanze da Bagno con ante in legno bruno e top in superficie solida - Foto e idee per arredare
1