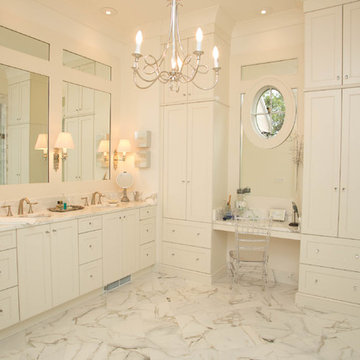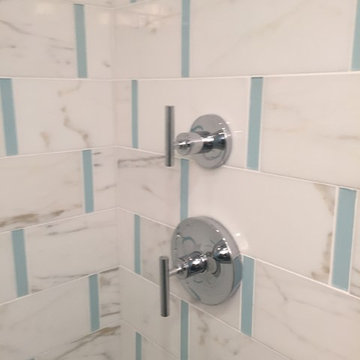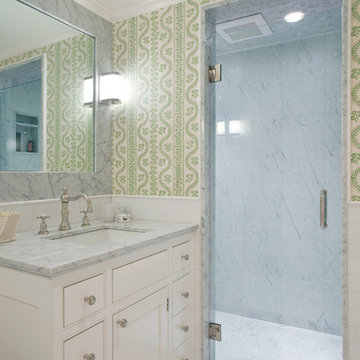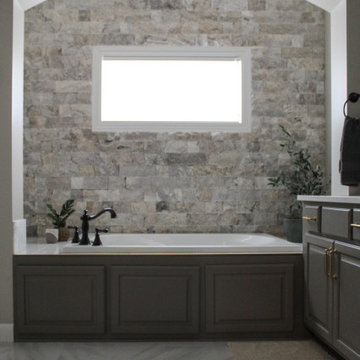Stanze da Bagno con piastrelle in pietra - Foto e idee per arredare
Filtra anche per:
Budget
Ordina per:Popolari oggi
21 - 40 di 48.860 foto
1 di 2

Bathroom.
Ispirazione per una grande stanza da bagno padronale mediterranea con lavabo sottopiano, ante lisce, ante in legno bruno, doccia alcova, piastrelle grigie, piastrelle in pietra, pareti bianche, pavimento in gres porcellanato e top in superficie solida
Ispirazione per una grande stanza da bagno padronale mediterranea con lavabo sottopiano, ante lisce, ante in legno bruno, doccia alcova, piastrelle grigie, piastrelle in pietra, pareti bianche, pavimento in gres porcellanato e top in superficie solida

Eileen Casey
Immagine di una grande stanza da bagno padronale chic con lavabo sottopiano, ante con riquadro incassato, ante bianche, top in marmo, vasca freestanding, piastrelle in pietra, pareti bianche, pavimento in marmo e piastrelle bianche
Immagine di una grande stanza da bagno padronale chic con lavabo sottopiano, ante con riquadro incassato, ante bianche, top in marmo, vasca freestanding, piastrelle in pietra, pareti bianche, pavimento in marmo e piastrelle bianche

Modern Coastal Bathroom. Polished Calcutta Marble tiles 6 x 12 with a 1 x 6 matte sea glass tile inlay on the walls. The shower floor is a 2 x 2 Calcutta marble mosaic.

Master bathroom suite in a classic design of white inset cabinetry, tray ceiling finished with crown molding. The free standing Victoria Albert tub set on a marble stage and stunning chandelier. The flooring is marble in a herring bone pattern and walls are subway.
Photos by Blackstock Photography

Bruce Starrenburg
Ispirazione per una stanza da bagno padronale tradizionale di medie dimensioni con lavabo integrato, ante lisce, ante nere, top in superficie solida, vasca ad alcova, vasca/doccia, WC monopezzo, piastrelle bianche, piastrelle in pietra, pareti bianche e pavimento in marmo
Ispirazione per una stanza da bagno padronale tradizionale di medie dimensioni con lavabo integrato, ante lisce, ante nere, top in superficie solida, vasca ad alcova, vasca/doccia, WC monopezzo, piastrelle bianche, piastrelle in pietra, pareti bianche e pavimento in marmo

Overview
Extension and complete refurbishment.
The Brief
The existing house had very shallow rooms with a need for more depth throughout the property by extending into the rear garden which is large and south facing. We were to look at extending to the rear and to the end of the property, where we had redundant garden space, to maximise the footprint and yield a series of WOW factor spaces maximising the value of the house.
The brief requested 4 bedrooms plus a luxurious guest space with separate access; large, open plan living spaces with large kitchen/entertaining area, utility and larder; family bathroom space and a high specification ensuite to two bedrooms. In addition, we were to create balconies overlooking a beautiful garden and design a ‘kerb appeal’ frontage facing the sought-after street location.
Buildings of this age lend themselves to use of natural materials like handmade tiles, good quality bricks and external insulation/render systems with timber windows. We specified high quality materials to achieve a highly desirable look which has become a hit on Houzz.
Our Solution
One of our specialisms is the refurbishment and extension of detached 1930’s properties.
Taking the existing small rooms and lack of relationship to a large garden we added a double height rear extension to both ends of the plan and a new garage annex with guest suite.
We wanted to create a view of, and route to the garden from the front door and a series of living spaces to meet our client’s needs. The front of the building needed a fresh approach to the ordinary palette of materials and we re-glazed throughout working closely with a great build team.

Idee per una stanza da bagno stile rurale con lavabo da incasso, nessun'anta, ante con finitura invecchiata, doccia alcova, piastrelle beige, piastrelle in pietra, pareti beige e vasca da incasso

Photos by SpaceCrafting
Ispirazione per una stanza da bagno con doccia chic di medie dimensioni con lavabo a bacinella, ante in legno chiaro, top piastrellato, doccia aperta, WC a due pezzi, piastrelle grigie, piastrelle in pietra, pareti grigie, pavimento con piastrelle in ceramica, doccia aperta e ante lisce
Ispirazione per una stanza da bagno con doccia chic di medie dimensioni con lavabo a bacinella, ante in legno chiaro, top piastrellato, doccia aperta, WC a due pezzi, piastrelle grigie, piastrelle in pietra, pareti grigie, pavimento con piastrelle in ceramica, doccia aperta e ante lisce

This 5,000+ square foot custom home was constructed from start to finish within 14 months under the watchful eye and strict building standards of the Lahontan Community in Truckee, California. Paying close attention to every dollar spent and sticking to our budget, we were able to incorporate mixed elements such as stone, steel, indigenous rock, tile, and reclaimed woods. This home truly portrays a masterpiece not only for the Owners but also to everyone involved in its construction.

Master Bathroom :
Adams + Beasley Associates, Custom Builders : Photo by Eric Roth : Interior Design by Lewis Interiors
Immagine di una piccola stanza da bagno con doccia chic con ante a filo, ante bianche, top in marmo, piastrelle bianche e piastrelle in pietra
Immagine di una piccola stanza da bagno con doccia chic con ante a filo, ante bianche, top in marmo, piastrelle bianche e piastrelle in pietra

1plus1 Design
Immagine di una stanza da bagno padronale classica di medie dimensioni con top in marmo, lavabo sottopiano, ante bianche, piastrelle bianche, piastrelle in pietra, pareti beige, parquet scuro e ante con riquadro incassato
Immagine di una stanza da bagno padronale classica di medie dimensioni con top in marmo, lavabo sottopiano, ante bianche, piastrelle bianche, piastrelle in pietra, pareti beige, parquet scuro e ante con riquadro incassato

New 4 bedroom home construction artfully designed by E. Cobb Architects for a lively young family maximizes a corner street-to-street lot, providing a seamless indoor/outdoor living experience. A custom steel and glass central stairwell unifies the space and leads to a roof top deck leveraging a view of Lake Washington.
©2012 Steve Keating Photography

Lakeview primary bathroom
Foto di una stanza da bagno padronale rustica di medie dimensioni con ante lisce, ante in legno scuro, vasca sottopiano, piastrelle nere, piastrelle in pietra, pavimento con piastrelle in ceramica, lavabo sottopiano, top in quarzo composito, pavimento bianco, top bianco, panca da doccia, due lavabi, mobile bagno incassato e soffitto in legno
Foto di una stanza da bagno padronale rustica di medie dimensioni con ante lisce, ante in legno scuro, vasca sottopiano, piastrelle nere, piastrelle in pietra, pavimento con piastrelle in ceramica, lavabo sottopiano, top in quarzo composito, pavimento bianco, top bianco, panca da doccia, due lavabi, mobile bagno incassato e soffitto in legno

OASIS VÉGÉTALE
Rénovation complète d'une salle de bain, on transforme une ancienne cuisine en salle de bain.
Une ambiance zen pour favoriser le bien-être et inciter à la détente.
Décoration épurée, matériaux naturels et chaleureux, jeux de textures, éclairage tamisé ... et pour apporter un esprit "jungle" et favoriser l'évasion on fait rentrer des plantes vertes grâce au magnifique mur végétal qui fait écho au palmier du jardin.
Baignoire ilot, design et confortable qui invite au repos et à la détente
Prêt pour une bulle de détente ?

Masterbathroom, ein Badezimmer angrenzend zum Schlafzimmer und Ankleidezimmer. Neubau. Es wurden Schiebetüren zwischen Badezimmer und Toilettenbereich geplant. Die Dusche als Trockenbauwände wurde zusätzlich mit einer Nische ausgestattet. Die freistehende Badewanne, sowie der Waschbeckenbereich als Highlight des Badezimmers. Im Waschbeckenbereich wurde noch zusätzlich mit indirektem Licht gearbeitet.

Idee per una piccola stanza da bagno per bambini classica con ante in stile shaker, ante blu, vasca ad alcova, doccia alcova, WC a due pezzi, piastrelle bianche, piastrelle in pietra, pareti blu, pavimento in marmo, lavabo sottopiano, top in superficie solida, pavimento bianco, doccia con tenda, top bianco, nicchia, un lavabo, mobile bagno incassato e carta da parati

For this home in the Canberra suburb of Forde, Studio Black Interiors gave the ensuite an interior design makeover. Studio Black was responsible for re-designing the ensuite and selecting the finishes and fixtures to make the ensuite feel more modern and practical for this family home. The ensuite features a timber vanity with a stone top, brushed nickel tapwear and custom mirrored shaving cabinets. Photography by Hcreations.

Immagine di una grande stanza da bagno padronale classica con ante con bugna sagomata, ante grigie, vasca ad alcova, doccia alcova, WC a due pezzi, piastrelle grigie, piastrelle in pietra, pareti grigie, pavimento in gres porcellanato, lavabo sottopiano, top in quarzo composito, pavimento grigio, porta doccia a battente, top bianco, due lavabi e mobile bagno incassato

Esempio di una piccola stanza da bagno padronale stile marinaro con ante in stile shaker, ante bianche, vasca ad alcova, vasca/doccia, WC a due pezzi, piastrelle grigie, piastrelle in pietra, pavimento con piastrelle in ceramica, lavabo sottopiano, top in quarzo composito, doccia con tenda, top bianco, nicchia, un lavabo, mobile bagno incassato e pareti in perlinato

A fun and colorful bathroom with plenty of space. The blue stained vanity shows the variation in color as the wood grain pattern peeks through. Marble countertop with soft and subtle veining combined with textured glass sconces wrapped in metal is the right balance of soft and rustic.
Stanze da Bagno con piastrelle in pietra - Foto e idee per arredare
2