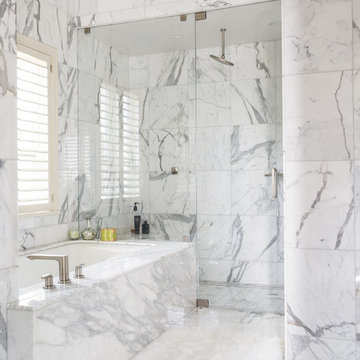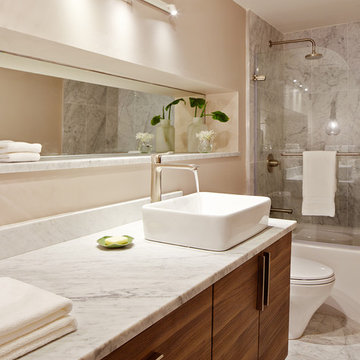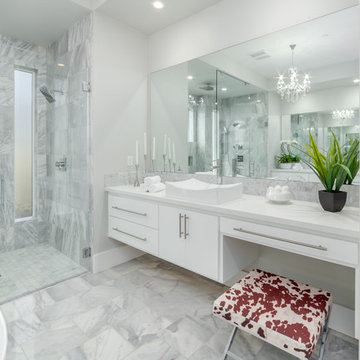Stanze da Bagno con piastrelle bianche e piastrelle in pietra - Foto e idee per arredare
Filtra anche per:
Budget
Ordina per:Popolari oggi
1 - 20 di 10.332 foto
1 di 3

Michele Lee Willson
Ispirazione per una stanza da bagno tradizionale con ante in legno bruno, piastrelle bianche, piastrelle in pietra, pareti grigie, pavimento in marmo e ante in stile shaker
Ispirazione per una stanza da bagno tradizionale con ante in legno bruno, piastrelle bianche, piastrelle in pietra, pareti grigie, pavimento in marmo e ante in stile shaker

Elizabeth Taich Design is a Chicago-based full-service interior architecture and design firm that specializes in sophisticated yet livable environments.
IC360

Scott Davis Photography
Foto di una stanza da bagno classica con vasca con piedi a zampa di leone, doccia alcova, piastrelle bianche, piastrelle in pietra, nicchia e panca da doccia
Foto di una stanza da bagno classica con vasca con piedi a zampa di leone, doccia alcova, piastrelle bianche, piastrelle in pietra, nicchia e panca da doccia

Esempio di una stanza da bagno padronale design con doccia alcova, piastrelle bianche, piastrelle in pietra, vasca ad angolo, pavimento in marmo, pavimento grigio, porta doccia a battente e nicchia

Floor to ceiling carrara marble in the master bath.
Photos: Aaron Leimkuehler
Foto di una stanza da bagno padronale tradizionale di medie dimensioni con vasca sottopiano, doccia alcova, piastrelle bianche, piastrelle in pietra e pavimento in marmo
Foto di una stanza da bagno padronale tradizionale di medie dimensioni con vasca sottopiano, doccia alcova, piastrelle bianche, piastrelle in pietra e pavimento in marmo

Esempio di una grande stanza da bagno padronale classica con vasca freestanding, doccia aperta, piastrelle bianche, piastrelle in pietra, pareti nere, parquet scuro, lavabo sottopiano, doccia aperta, nicchia e panca da doccia

Brad Knipstein
Esempio di una stanza da bagno padronale minimal di medie dimensioni con lavabo a bacinella, ante lisce, ante in legno bruno, top in marmo, vasca ad alcova, vasca/doccia, WC monopezzo, piastrelle in pietra, pareti beige, pavimento in marmo e piastrelle bianche
Esempio di una stanza da bagno padronale minimal di medie dimensioni con lavabo a bacinella, ante lisce, ante in legno bruno, top in marmo, vasca ad alcova, vasca/doccia, WC monopezzo, piastrelle in pietra, pareti beige, pavimento in marmo e piastrelle bianche

Idee per una stanza da bagno minimal con lavabo integrato, doccia a filo pavimento, piastrelle bianche, piastrelle in pietra, pareti bianche, pavimento in marmo e pavimento grigio

The open style master shower is 6 feet by 12 feet and features a Brazilian walnut walkway that bisects the Carrera marble floor and continues outdoors as the deck of the outside shower.
A Bonisolli Photography

A typical post-1906 Noe Valley house is simultaneously restored, expanded and redesigned to keep what works and rethink what doesn’t. The front façade, is scraped and painted a crisp monochrome white—it worked. The new asymmetrical gabled rear addition takes the place of a windowless dead end box that didn’t. A “Great kitchen”, open yet formally defined living and dining rooms, a generous master suite, and kid’s rooms with nooks and crannies, all make for a newly designed house that straddles old and new.
Structural Engineer: Gregory Paul Wallace SE
General Contractor: Cardea Building Co.
Photographer: Open Homes Photography

This traditional master bathroom is part of a full bedroom suite. It combines masculine and feminine elements to best suit both homeowners' tastes.
2011 ASID Award Winning Design
This 10,000 square foot home was built for a family who prized entertaining and wine, and who wanted a home that would serve them for the rest of their lives. Our goal was to build and furnish a European-inspired home that feels like ‘home,’ accommodates parties with over one hundred guests, and suits the homeowners throughout their lives.
We used a variety of stones, millwork, wallpaper, and faux finishes to compliment the large spaces & natural light. We chose furnishings that emphasize clean lines and a traditional style. Throughout the furnishings, we opted for rich finishes & fabrics for a formal appeal. The homes antiqued chandeliers & light-fixtures, along with the repeating hues of red & navy offer a formal tradition.
Of the utmost importance was that we create spaces for the homeowners lifestyle: wine & art collecting, entertaining, fitness room & sauna. We placed fine art at sight-lines & points of interest throughout the home, and we create rooms dedicated to the homeowners other interests.
Interior Design & Furniture by Martha O'Hara Interiors
Build by Stonewood, LLC
Architecture by Eskuche Architecture
Photography by Susan Gilmore

This Guest Bathroom designed with natural cabinets, island stone on the walls, limestone flooring and shower walls.
Foto di una piccola stanza da bagno per bambini minimal con ante lisce, ante in legno chiaro, doccia alcova, WC monopezzo, piastrelle bianche, piastrelle in pietra, pareti bianche, pavimento in pietra calcarea, lavabo da incasso, top in superficie solida, pavimento beige, porta doccia a battente, top bianco, nicchia e un lavabo
Foto di una piccola stanza da bagno per bambini minimal con ante lisce, ante in legno chiaro, doccia alcova, WC monopezzo, piastrelle bianche, piastrelle in pietra, pareti bianche, pavimento in pietra calcarea, lavabo da incasso, top in superficie solida, pavimento beige, porta doccia a battente, top bianco, nicchia e un lavabo

Idee per una grande stanza da bagno padronale moderna con ante lisce, ante in legno chiaro, vasca freestanding, zona vasca/doccia separata, WC monopezzo, piastrelle bianche, piastrelle in pietra, pareti bianche, pavimento in gres porcellanato, lavabo sottopiano, top in quarzite, pavimento grigio, doccia aperta, top grigio, panca da doccia, due lavabi e mobile bagno sospeso

Idee per una stanza da bagno per bambini chic di medie dimensioni con ante in stile shaker, ante blu, vasca ad alcova, doccia alcova, piastrelle bianche, piastrelle in pietra, pareti multicolore, pavimento in marmo, lavabo sottopiano, top in quarzo composito, pavimento bianco, doccia con tenda, top bianco, nicchia, un lavabo, mobile bagno incassato e carta da parati

Beautiful open shower with an attached sit down bench.
Foto di un'ampia stanza da bagno padronale moderna con ante lisce, ante in legno chiaro, vasca freestanding, doccia doppia, WC a due pezzi, piastrelle bianche, piastrelle in pietra, pareti bianche, pavimento in gres porcellanato, lavabo a bacinella, top in granito, pavimento bianco, doccia aperta e top nero
Foto di un'ampia stanza da bagno padronale moderna con ante lisce, ante in legno chiaro, vasca freestanding, doccia doppia, WC a due pezzi, piastrelle bianche, piastrelle in pietra, pareti bianche, pavimento in gres porcellanato, lavabo a bacinella, top in granito, pavimento bianco, doccia aperta e top nero

A modern yet welcoming master bathroom with . Photographed by Thomas Kuoh Photography.
Foto di una stanza da bagno padronale classica di medie dimensioni con ante in legno scuro, piastrelle bianche, piastrelle in pietra, pareti bianche, pavimento in marmo, lavabo integrato, top in quarzo composito, pavimento bianco, top bianco e ante lisce
Foto di una stanza da bagno padronale classica di medie dimensioni con ante in legno scuro, piastrelle bianche, piastrelle in pietra, pareti bianche, pavimento in marmo, lavabo integrato, top in quarzo composito, pavimento bianco, top bianco e ante lisce

Immagine di una stanza da bagno padronale minimalista con ante di vetro, ante bianche, vasca freestanding, doccia aperta, piastrelle bianche, piastrelle in pietra, pareti bianche, pavimento in marmo, lavabo a bacinella, top in quarzo composito, pavimento bianco, porta doccia a battente, top bianco e WC sospeso

Esempio di una stanza da bagno padronale minimalista di medie dimensioni con ante lisce, ante bianche, vasca freestanding, doccia doppia, WC monopezzo, piastrelle bianche, piastrelle in pietra, pareti bianche, pavimento in marmo, lavabo integrato, top in pietra calcarea, pavimento grigio, doccia aperta e top bianco

Ispirazione per una stanza da bagno padronale contemporanea di medie dimensioni con nessun'anta, piastrelle grigie, piastrelle bianche, parquet chiaro, lavabo a bacinella, ante grigie, piastrelle in pietra, pareti grigie, top in legno e pavimento marrone

Working with the homeowners and our design team, we feel that we created the ultimate spa retreat. The main focus is the grand vanity with towers on either side and matching bridge spanning above to hold the LED lights. By Plain & Fancy cabinetry, the Vogue door beaded inset door works well with the Forest Shadow finish. The toe space has a decorative valance down below with LED lighting behind. Centaurus granite rests on top with white vessel sinks and oil rubber bronze fixtures. The light stone wall in the backsplash area provides a nice contrast and softens up the masculine tones. Wall sconces with angled mirrors added a nice touch.
We brought the stone wall back behind the freestanding bathtub appointed with a wall mounted tub filler. The 69" Victoria & Albert bathtub features clean lines and LED uplighting behind. This all sits on a french pattern travertine floor with a hidden surprise; their is a heating system underneath.
In the shower we incorporated more stone, this time in the form of a darker split river rock. We used this as the main shower floor and as listello bands. Kohler oil rubbed bronze shower heads, rain head, and body sprayer finish off the master bath.
Photographer: Johan Roetz
Stanze da Bagno con piastrelle bianche e piastrelle in pietra - Foto e idee per arredare
1