Stanza da Bagno
Filtra anche per:
Budget
Ordina per:Popolari oggi
81 - 100 di 48.860 foto
1 di 2
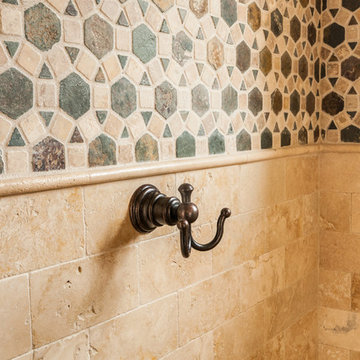
Rueben Mendior
Immagine di una grande stanza da bagno padronale rustica con lavabo sottopiano, ante lisce, ante bianche, top in marmo, vasca freestanding, doccia aperta, WC monopezzo, piastrelle bianche, piastrelle in pietra, pareti beige e pavimento in travertino
Immagine di una grande stanza da bagno padronale rustica con lavabo sottopiano, ante lisce, ante bianche, top in marmo, vasca freestanding, doccia aperta, WC monopezzo, piastrelle bianche, piastrelle in pietra, pareti beige e pavimento in travertino
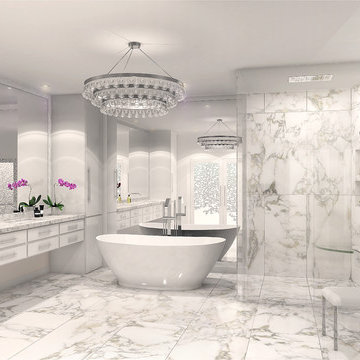
This was a complete remodel of an irregularly shaped bathroom with low ceilings in a Fort Lauderdale condo by Meredith Marlow Interiors. We moved plumbing and vents to raise the ceilings. We disguised and "straightened" the angular walls with millwork. The real concern was that since it was a condo, we had to keep the drains in the exact location while increasing the shower size and fitting in a free-standing tub.
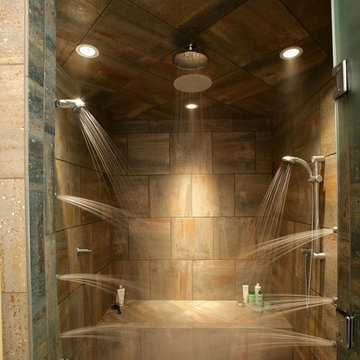
Ispirazione per una grande stanza da bagno padronale american style con vasca freestanding, doccia alcova, pareti beige, piastrelle marroni, piastrelle grigie, piastrelle in pietra e pavimento con piastrelle di ciottoli
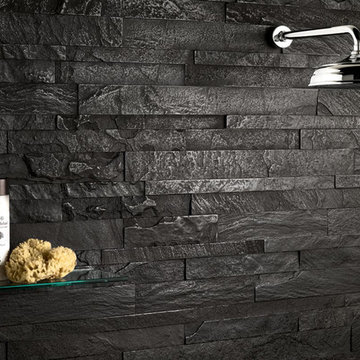
This modern shower surface used tiles made from recycled stone dust, and come in a variety of tones and textures. The color shown is PB 3108 R and its in the brushed texture.
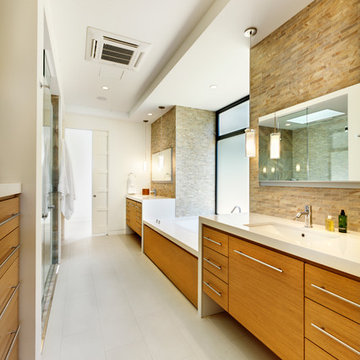
Idee per una grande stanza da bagno padronale contemporanea con lavabo sottopiano, ante lisce, ante in legno scuro, piastrelle beige, pareti bianche, vasca sottopiano, doccia alcova, piastrelle in pietra, pavimento in gres porcellanato, top in quarzite e pavimento grigio
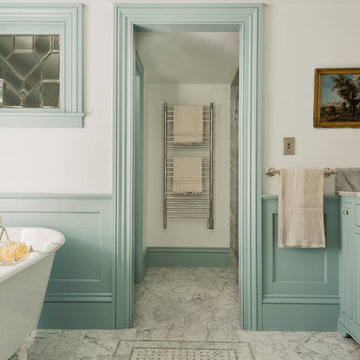
Photography by Michael J. Lee
Ispirazione per una stanza da bagno padronale vittoriana con lavabo sottopiano, ante con riquadro incassato, ante blu, top in marmo, vasca con piedi a zampa di leone, doccia alcova, piastrelle grigie, piastrelle in pietra, pareti bianche e pavimento in marmo
Ispirazione per una stanza da bagno padronale vittoriana con lavabo sottopiano, ante con riquadro incassato, ante blu, top in marmo, vasca con piedi a zampa di leone, doccia alcova, piastrelle grigie, piastrelle in pietra, pareti bianche e pavimento in marmo
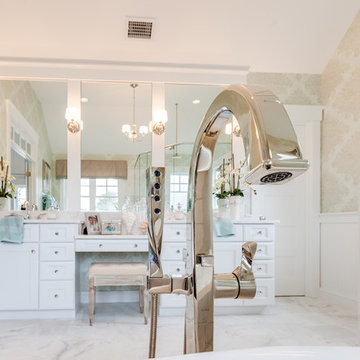
Jonathan Edwards
Foto di una grande stanza da bagno padronale stile marino con lavabo sottopiano, ante con riquadro incassato, ante bianche, top in marmo, vasca freestanding, doccia ad angolo, WC a due pezzi, piastrelle bianche, piastrelle in pietra, pareti blu e pavimento in marmo
Foto di una grande stanza da bagno padronale stile marino con lavabo sottopiano, ante con riquadro incassato, ante bianche, top in marmo, vasca freestanding, doccia ad angolo, WC a due pezzi, piastrelle bianche, piastrelle in pietra, pareti blu e pavimento in marmo

Rising amidst the grand homes of North Howe Street, this stately house has more than 6,600 SF. In total, the home has seven bedrooms, six full bathrooms and three powder rooms. Designed with an extra-wide floor plan (21'-2"), achieved through side-yard relief, and an attached garage achieved through rear-yard relief, it is a truly unique home in a truly stunning environment.
The centerpiece of the home is its dramatic, 11-foot-diameter circular stair that ascends four floors from the lower level to the roof decks where panoramic windows (and views) infuse the staircase and lower levels with natural light. Public areas include classically-proportioned living and dining rooms, designed in an open-plan concept with architectural distinction enabling them to function individually. A gourmet, eat-in kitchen opens to the home's great room and rear gardens and is connected via its own staircase to the lower level family room, mud room and attached 2-1/2 car, heated garage.
The second floor is a dedicated master floor, accessed by the main stair or the home's elevator. Features include a groin-vaulted ceiling; attached sun-room; private balcony; lavishly appointed master bath; tremendous closet space, including a 120 SF walk-in closet, and; an en-suite office. Four family bedrooms and three bathrooms are located on the third floor.
This home was sold early in its construction process.
Nathan Kirkman
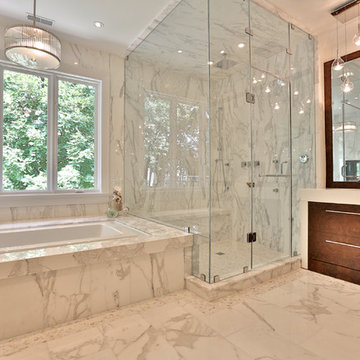
Designed by KMP interiors
Foto di una grande stanza da bagno padronale contemporanea con ante lisce, ante in legno bruno, vasca da incasso, doccia ad angolo, piastrelle grigie, piastrelle bianche, piastrelle in pietra, pareti bianche, pavimento in marmo, lavabo sottopiano, WC monopezzo, top in quarzite, pavimento bianco e porta doccia a battente
Foto di una grande stanza da bagno padronale contemporanea con ante lisce, ante in legno bruno, vasca da incasso, doccia ad angolo, piastrelle grigie, piastrelle bianche, piastrelle in pietra, pareti bianche, pavimento in marmo, lavabo sottopiano, WC monopezzo, top in quarzite, pavimento bianco e porta doccia a battente

Inset cabinetry by Starmark topped with marble countertops lay atop a herringbone patterned marble floor with floor to ceiling natural marble tile in two sizes of subway separated by a chair rail.
Photos by Blackstock Photography
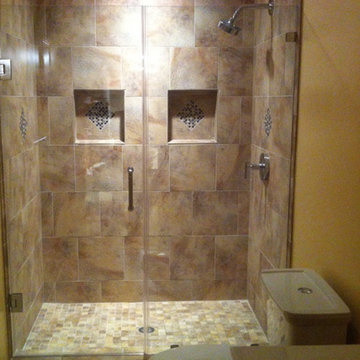
Ispirazione per una piccola stanza da bagno con doccia classica con piastrelle beige, piastrelle in pietra, pareti beige, pavimento con piastrelle in ceramica, doccia alcova, WC monopezzo, lavabo integrato, pavimento beige e porta doccia a battente
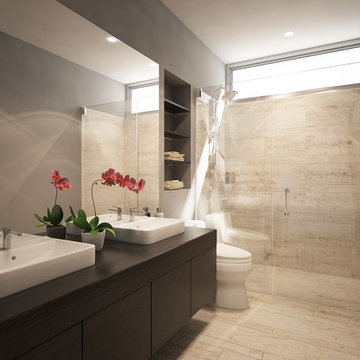
3D Rendering prepared as part of a pre-marketing campaign for potential buyers of a new condominium development in San Francisco
Esempio di una piccola stanza da bagno con doccia moderna con lavabo a bacinella, ante lisce, ante in legno bruno, top in legno, doccia a filo pavimento, WC monopezzo, piastrelle beige, piastrelle in pietra, pareti marroni e top marrone
Esempio di una piccola stanza da bagno con doccia moderna con lavabo a bacinella, ante lisce, ante in legno bruno, top in legno, doccia a filo pavimento, WC monopezzo, piastrelle beige, piastrelle in pietra, pareti marroni e top marrone
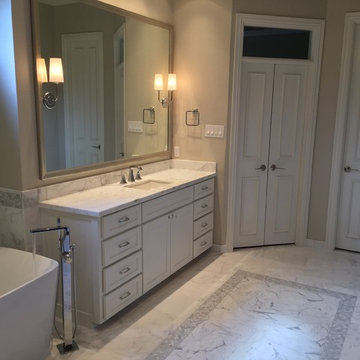
Her vanity
Statuary White Marble counter top
First snow marble flooring
Esempio di una grande stanza da bagno padronale moderna con lavabo sottopiano, ante in stile shaker, ante bianche, top in marmo, vasca freestanding, doccia ad angolo, WC monopezzo, piastrelle bianche, piastrelle in pietra, pareti bianche e pavimento in marmo
Esempio di una grande stanza da bagno padronale moderna con lavabo sottopiano, ante in stile shaker, ante bianche, top in marmo, vasca freestanding, doccia ad angolo, WC monopezzo, piastrelle bianche, piastrelle in pietra, pareti bianche e pavimento in marmo
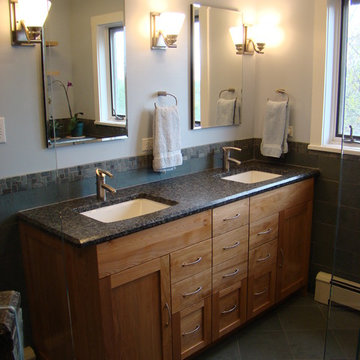
Photos by Robin Amorello, CKD CAPS
Foto di una stanza da bagno con doccia american style di medie dimensioni con lavabo sottopiano, ante in stile shaker, ante in legno scuro, top in granito, WC a due pezzi, piastrelle multicolore, piastrelle in pietra, pareti bianche e pavimento in ardesia
Foto di una stanza da bagno con doccia american style di medie dimensioni con lavabo sottopiano, ante in stile shaker, ante in legno scuro, top in granito, WC a due pezzi, piastrelle multicolore, piastrelle in pietra, pareti bianche e pavimento in ardesia
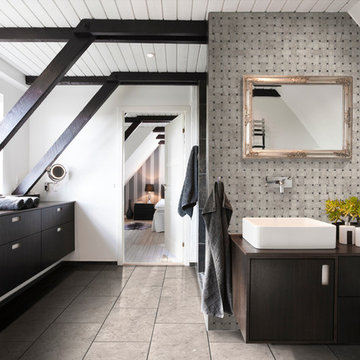
One of our most robust collections, Tundra Gray is lovely neutral marble available in various-sized floor and wall tiles, backsplashes, countertops, thresholds, moldings, and even hardscape pavers and pool copings.
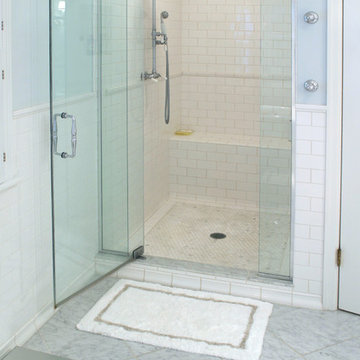
Esempio di una grande stanza da bagno padronale stile americano con lavabo sottopiano, ante con bugna sagomata, ante bianche, top in marmo, vasca freestanding, doccia ad angolo, piastrelle bianche, piastrelle in pietra e pareti blu

The bathroom enjoys great views. The standalone white bathtub placed beside a large window is equipped with a Hans Grohe tub filler. The window features a soft custom made roman shade. We furnished the area with a blue patterned garden stool. The bathroom floor features a hexagon mosaic tile. We designed the walnut vanity with a marble countertop and backsplash, and his and her undermount sinks. The vanity is paired with unique mirrors flanked by tiny lamp sconced lighting.
Project by Portland interior design studio Jenni Leasia Interior Design. Also serving Lake Oswego, West Linn, Vancouver, Sherwood, Camas, Oregon City, Beaverton, and the whole of Greater Portland.
For more about Jenni Leasia Interior Design, click here: https://www.jennileasiadesign.com/
To learn more about this project, click here:
https://www.jennileasiadesign.com/breyman

St. George's Terrace is our luxurious renovation of a grand, Grade II Listed garden apartment in the centre of Primrose Hill village, North London.
Meticulously renovated after 40 years in the same hands, we reinstated the grand salon, kitchen and dining room - added a Crittall style breakfast room, and dug out additional space at basement level to form a third bedroom and second bathroom.
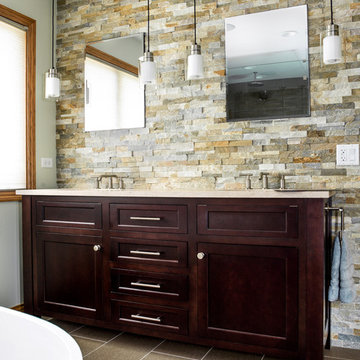
Immagine di una grande stanza da bagno padronale chic con lavabo sottopiano, ante in legno bruno, vasca freestanding, piastrelle multicolore, piastrelle in pietra, pareti verdi, pavimento in gres porcellanato e ante in stile shaker
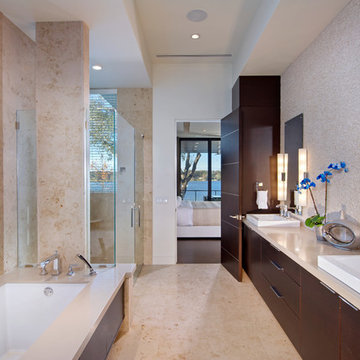
Photo: Eric Cucciaioni
Immagine di una grande stanza da bagno padronale design con ante lisce, ante in legno bruno, vasca sottopiano, piastrelle beige, doccia ad angolo, piastrelle in pietra, pareti beige, pavimento in gres porcellanato, lavabo a bacinella, top in quarzo composito, pavimento marrone e porta doccia a battente
Immagine di una grande stanza da bagno padronale design con ante lisce, ante in legno bruno, vasca sottopiano, piastrelle beige, doccia ad angolo, piastrelle in pietra, pareti beige, pavimento in gres porcellanato, lavabo a bacinella, top in quarzo composito, pavimento marrone e porta doccia a battente
5