Stanze da Bagno con piastrelle in pietra e pavimento grigio - Foto e idee per arredare
Filtra anche per:
Budget
Ordina per:Popolari oggi
1 - 20 di 2.830 foto

Esempio di una stanza da bagno padronale design con doccia alcova, piastrelle bianche, piastrelle in pietra, vasca ad angolo, pavimento in marmo, pavimento grigio, porta doccia a battente e nicchia

Ispirazione per una grande stanza da bagno padronale minimal con ante lisce, ante bianche, vasca freestanding, piastrelle grigie, piastrelle in pietra, pareti bianche, pavimento con piastrelle in ceramica, lavabo sottopiano, top in quarzite, pavimento grigio, porta doccia a battente, top bianco, due lavabi e mobile bagno sospeso
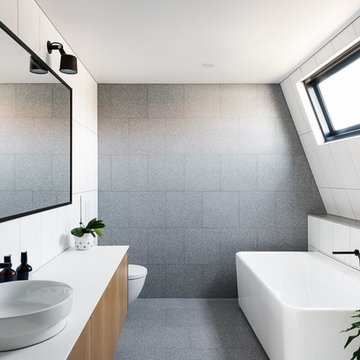
CTP Cheyne Toomey
Immagine di una stanza da bagno per bambini contemporanea di medie dimensioni con ante lisce, vasca freestanding, piastrelle grigie, piastrelle in pietra, pareti bianche, pavimento in cemento, top in quarzo composito, pavimento grigio, top bianco, ante in legno scuro e lavabo a bacinella
Immagine di una stanza da bagno per bambini contemporanea di medie dimensioni con ante lisce, vasca freestanding, piastrelle grigie, piastrelle in pietra, pareti bianche, pavimento in cemento, top in quarzo composito, pavimento grigio, top bianco, ante in legno scuro e lavabo a bacinella
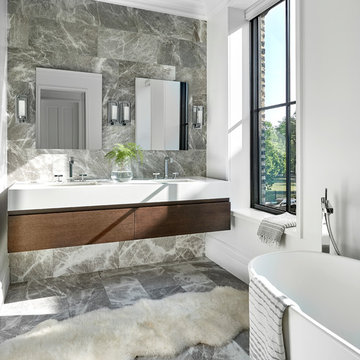
Tony Soluri
Idee per una stanza da bagno padronale chic di medie dimensioni con ante lisce, vasca freestanding, piastrelle grigie, piastrelle in pietra, lavabo sottopiano, top in superficie solida, pavimento grigio, ante in legno bruno e pareti bianche
Idee per una stanza da bagno padronale chic di medie dimensioni con ante lisce, vasca freestanding, piastrelle grigie, piastrelle in pietra, lavabo sottopiano, top in superficie solida, pavimento grigio, ante in legno bruno e pareti bianche

The en suite master bathroom features natural wood and stone finishes.
Architecture by M.T.N Design, the in-house design firm of PrecisionCraft Log & Timber Homes. Photos by Heidi Long.
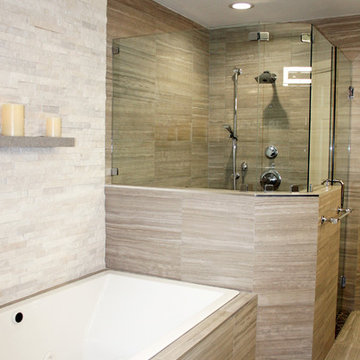
Modern master spa bathroom renovation, custom designed to owner's desires and budget. Exceeded client's expectations. Functional yet luxurious and spa-like. Comfortable retreat for a hard working client. Designer met the needs of the client by creating a relaxing, uncluttered environment for many years of enjoyment..

Idee per una stanza da bagno padronale tradizionale di medie dimensioni con ante con riquadro incassato, ante bianche, vasca ad alcova, vasca/doccia, WC a due pezzi, piastrelle bianche, piastrelle grigie, piastrelle multicolore, piastrelle in pietra, pareti verdi, pavimento in marmo, lavabo sottopiano, top in marmo, pavimento grigio, top bianco, nicchia, due lavabi e mobile bagno incassato

Modern bathroom by Burdge Architects and Associates in Malibu, CA.
Berlyn Photography
Idee per una grande stanza da bagno padronale design con ante lisce, ante marroni, doccia aperta, piastrelle grigie, piastrelle in pietra, pareti beige, pavimento in ardesia, lavabo rettangolare, top in saponaria, pavimento grigio, doccia aperta e top nero
Idee per una grande stanza da bagno padronale design con ante lisce, ante marroni, doccia aperta, piastrelle grigie, piastrelle in pietra, pareti beige, pavimento in ardesia, lavabo rettangolare, top in saponaria, pavimento grigio, doccia aperta e top nero
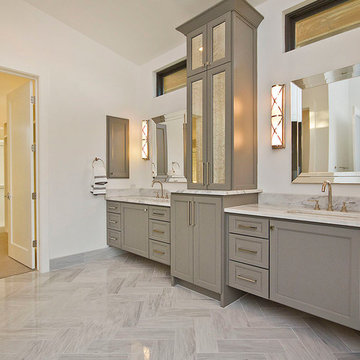
Immagine di un'ampia stanza da bagno padronale design con lavabo sottopiano, ante in stile shaker, ante grigie, top in marmo, vasca freestanding, doccia doppia, WC a due pezzi, piastrelle grigie, piastrelle in pietra, pareti grigie, pavimento in marmo e pavimento grigio
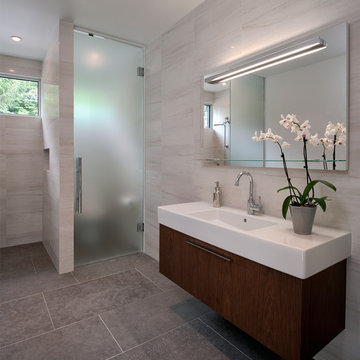
Doublespace Photography
Immagine di una stanza da bagno con doccia design di medie dimensioni con lavabo sospeso, ante lisce, ante in legno bruno, doccia alcova, piastrelle grigie, piastrelle in pietra, pavimento in gres porcellanato, pavimento grigio, porta doccia a battente e top bianco
Immagine di una stanza da bagno con doccia design di medie dimensioni con lavabo sospeso, ante lisce, ante in legno bruno, doccia alcova, piastrelle grigie, piastrelle in pietra, pavimento in gres porcellanato, pavimento grigio, porta doccia a battente e top bianco

The goal of this project was to upgrade the builder grade finishes and create an ergonomic space that had a contemporary feel. This bathroom transformed from a standard, builder grade bathroom to a contemporary urban oasis. This was one of my favorite projects, I know I say that about most of my projects but this one really took an amazing transformation. By removing the walls surrounding the shower and relocating the toilet it visually opened up the space. Creating a deeper shower allowed for the tub to be incorporated into the wet area. Adding a LED panel in the back of the shower gave the illusion of a depth and created a unique storage ledge. A custom vanity keeps a clean front with different storage options and linear limestone draws the eye towards the stacked stone accent wall.
Houzz Write Up: https://www.houzz.com/magazine/inside-houzz-a-chopped-up-bathroom-goes-streamlined-and-swank-stsetivw-vs~27263720
The layout of this bathroom was opened up to get rid of the hallway effect, being only 7 foot wide, this bathroom needed all the width it could muster. Using light flooring in the form of natural lime stone 12x24 tiles with a linear pattern, it really draws the eye down the length of the room which is what we needed. Then, breaking up the space a little with the stone pebble flooring in the shower, this client enjoyed his time living in Japan and wanted to incorporate some of the elements that he appreciated while living there. The dark stacked stone feature wall behind the tub is the perfect backdrop for the LED panel, giving the illusion of a window and also creates a cool storage shelf for the tub. A narrow, but tasteful, oval freestanding tub fit effortlessly in the back of the shower. With a sloped floor, ensuring no standing water either in the shower floor or behind the tub, every thought went into engineering this Atlanta bathroom to last the test of time. With now adequate space in the shower, there was space for adjacent shower heads controlled by Kohler digital valves. A hand wand was added for use and convenience of cleaning as well. On the vanity are semi-vessel sinks which give the appearance of vessel sinks, but with the added benefit of a deeper, rounded basin to avoid splashing. Wall mounted faucets add sophistication as well as less cleaning maintenance over time. The custom vanity is streamlined with drawers, doors and a pull out for a can or hamper.
A wonderful project and equally wonderful client. I really enjoyed working with this client and the creative direction of this project.
Brushed nickel shower head with digital shower valve, freestanding bathtub, curbless shower with hidden shower drain, flat pebble shower floor, shelf over tub with LED lighting, gray vanity with drawer fronts, white square ceramic sinks, wall mount faucets and lighting under vanity. Hidden Drain shower system. Atlanta Bathroom.

Modern bathroom with glazed brick tile shower and custom tiled tub front in stone mosaic. Features wall mounted vanity with custom mirror and sconce installation. Complete with roman clay plaster wall & ceiling paint for a subtle texture.

With the homeowner’s guests in mind, Interior Designer Rebecca Robeson transforms an outdated and cramped Guest Bathroom into a modern, luxury space by replacing a tiny pedestal sink with a custom built vanity providing much needed storage in a small bathroom. Making every inch count, the vanity is complete with deep storage drawers on soft-close hinges. Contemporary drawer pulls provide stylish, easy-open convenience. A petite under-mount sink allows for maximum countertop space in gleaming white marble, tying in the beautiful laser cut, oval shape stone pieces placed horizontally, Rebecca chose grey grout to surround each piece, giving it an embedded look. Carrying the feature wall from the toilet on into the back wall of the shower, this once tiny bathroom (painted red) gets a new lease on life!
Rebecca’s creative solution to the lack of usable surface space was to design a custom ceiling mounted shelving unit above the toilet. Shown here, it's used for well-appointed accessory pieces but when necessary, can also serve the functional needs of guests for makeup bags, shaving kits, perfume and toiletries.
Smoked glass shelves hang on stainless steel cables, suspended from the ceiling. Custom doors by Earthwood Custom Remodeling, complete the modern clean look in this Bathroom.
Earthwood Custom Remodeling, Inc.
Exquisite Kitchen Design
Tech Lighting - Black Whale Lighting
Photos by Ryan Garvin Photography
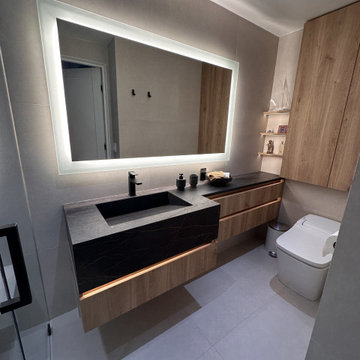
Esempio di una stanza da bagno padronale minimalista di medie dimensioni con ante lisce, ante marroni, doccia aperta, WC monopezzo, piastrelle grigie, piastrelle in pietra, pareti bianche, pavimento in gres porcellanato, lavabo integrato, top in superficie solida, pavimento grigio, porta doccia a battente, top nero, panca da doccia, un lavabo e mobile bagno incassato

Immagine di una stanza da bagno tradizionale di medie dimensioni con ante in legno scuro, vasca ad alcova, piastrelle grigie, piastrelle in pietra, pareti multicolore, pavimento in pietra calcarea, lavabo sottopiano, top in marmo, pavimento grigio, porta doccia a battente, top grigio, nicchia, due lavabi, mobile bagno incassato e carta da parati
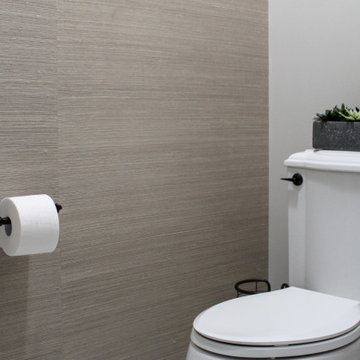
Immagine di una grande stanza da bagno padronale tradizionale con ante con bugna sagomata, ante grigie, vasca ad alcova, doccia alcova, WC a due pezzi, piastrelle grigie, piastrelle in pietra, pareti grigie, pavimento in gres porcellanato, lavabo sottopiano, top in quarzo composito, pavimento grigio, porta doccia a battente, top bianco, due lavabi e mobile bagno incassato

The owners didn’t want plain Jane. We changed the layout, moved walls, added a skylight and changed everything . This small space needed a broad visual footprint to feel open. everything was raised off the floor.; wall hung toilet, and cabinetry, even a floating seat in the shower. Mix of materials, glass front vanity, integrated glass counter top, stone tile and porcelain tiles. All give tit a modern sleek look. The sconces look like rock crystals next to the recessed medicine cabinet. The shower has a curbless entry and is generous in size and comfort with a folding bench and handy niche.
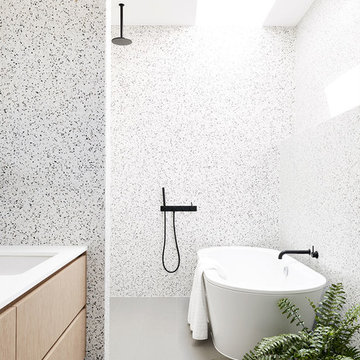
Alex Reinders
Ispirazione per una stanza da bagno padronale contemporanea con vasca freestanding, piastrelle in pietra, doccia aperta, ante lisce, ante in legno chiaro, pistrelle in bianco e nero, pareti multicolore, lavabo sottopiano e pavimento grigio
Ispirazione per una stanza da bagno padronale contemporanea con vasca freestanding, piastrelle in pietra, doccia aperta, ante lisce, ante in legno chiaro, pistrelle in bianco e nero, pareti multicolore, lavabo sottopiano e pavimento grigio
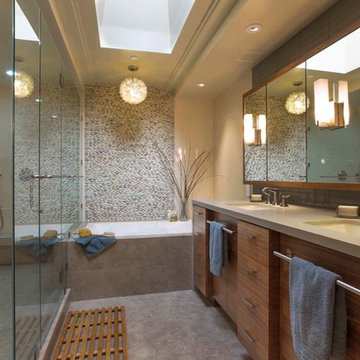
Esempio di una grande stanza da bagno padronale contemporanea con ante lisce, ante in legno bruno, piastrelle grigie, top in cemento, vasca da incasso, doccia alcova, lavabo sottopiano, porta doccia a battente, piastrelle in pietra, pareti beige, pavimento in gres porcellanato e pavimento grigio
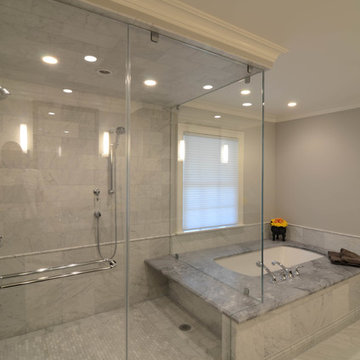
Our Clients loved their home, their backyard and their neighborhood, but wanted a new feel to their 1960’s Colonial. So they asked us to give it a complete internal “facelift.” Now, elegant mahogany doors set the tone for the graceful Entrance Hall; the stunning renovated Kitchen is open to the Family Room; the expanded “back of the house” area between the Garage and Kitchen accommodates Laundry and Mud Rooms, a Walk-in Pantry, and Pool Shower Room and Closet. On the second floor, the Kids’ Bedrooms and Bathrooms are updated with new fixtures and finishes; and the reconfigured Master Suite fashions a sun-filled Master Bedroom with vaulted ceiling, a large Dressing Room, and beautiful Bathroom.
To our Clients’ delight, the internal “facelift” was a genuine transformation, and gave their home a fresh, new beginning.
Stanze da Bagno con piastrelle in pietra e pavimento grigio - Foto e idee per arredare
1