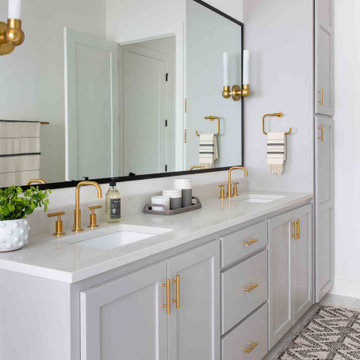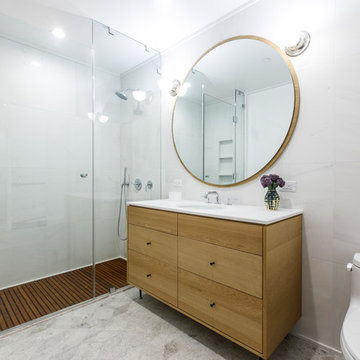Stanze da Bagno con lavabo sottopiano - Foto e idee per arredare
Filtra anche per:
Budget
Ordina per:Popolari oggi
141 - 160 di 338.215 foto
1 di 2

Esempio di una stanza da bagno costiera con ante in stile shaker, ante in legno scuro, vasca ad alcova, vasca/doccia, piastrelle blu, piastrelle bianche, pareti bianche, lavabo sottopiano, pavimento beige, porta doccia a battente, top bianco, mobile bagno freestanding e un lavabo

Foto di una grande stanza da bagno padronale chic con ante in legno scuro, doccia ad angolo, piastrelle bianche, piastrelle diamantate, pareti bianche, lavabo sottopiano, top in superficie solida, pavimento multicolore, porta doccia a battente, top bianco e ante lisce

Idee per una grande stanza da bagno padronale classica con ante blu, doccia alcova, pareti grigie, pavimento in gres porcellanato, lavabo sottopiano, pavimento grigio, porta doccia a battente, top bianco e ante a filo

Esempio di un'ampia stanza da bagno padronale classica con ante in stile shaker, ante bianche, vasca freestanding, doccia alcova, piastrelle grigie, piastrelle in gres porcellanato, pareti grigie, lavabo sottopiano, pavimento grigio, porta doccia a battente e top bianco

Esempio di una stanza da bagno con doccia country di medie dimensioni con ante in stile shaker, ante grigie, pareti bianche, lavabo sottopiano, pavimento grigio e top bianco

Blue, White & Gray Master Bath
Ispirazione per una stanza da bagno padronale classica di medie dimensioni con ante lisce, ante blu, vasca freestanding, doccia a filo pavimento, WC a due pezzi, piastrelle bianche, piastrelle diamantate, pareti grigie, pavimento in gres porcellanato, lavabo sottopiano, top in quarzo composito, pavimento grigio, doccia aperta e top bianco
Ispirazione per una stanza da bagno padronale classica di medie dimensioni con ante lisce, ante blu, vasca freestanding, doccia a filo pavimento, WC a due pezzi, piastrelle bianche, piastrelle diamantate, pareti grigie, pavimento in gres porcellanato, lavabo sottopiano, top in quarzo composito, pavimento grigio, doccia aperta e top bianco

The Holloway blends the recent revival of mid-century aesthetics with the timelessness of a country farmhouse. Each façade features playfully arranged windows tucked under steeply pitched gables. Natural wood lapped siding emphasizes this homes more modern elements, while classic white board & batten covers the core of this house. A rustic stone water table wraps around the base and contours down into the rear view-out terrace.
Inside, a wide hallway connects the foyer to the den and living spaces through smooth case-less openings. Featuring a grey stone fireplace, tall windows, and vaulted wood ceiling, the living room bridges between the kitchen and den. The kitchen picks up some mid-century through the use of flat-faced upper and lower cabinets with chrome pulls. Richly toned wood chairs and table cap off the dining room, which is surrounded by windows on three sides. The grand staircase, to the left, is viewable from the outside through a set of giant casement windows on the upper landing. A spacious master suite is situated off of this upper landing. Featuring separate closets, a tiled bath with tub and shower, this suite has a perfect view out to the rear yard through the bedroom's rear windows. All the way upstairs, and to the right of the staircase, is four separate bedrooms. Downstairs, under the master suite, is a gymnasium. This gymnasium is connected to the outdoors through an overhead door and is perfect for athletic activities or storing a boat during cold months. The lower level also features a living room with a view out windows and a private guest suite.
Architect: Visbeen Architects
Photographer: Ashley Avila Photography
Builder: AVB Inc.

Photographer: Ryan Gamma
Foto di una stanza da bagno padronale minimalista di medie dimensioni con ante lisce, ante in legno bruno, vasca freestanding, doccia a filo pavimento, WC a due pezzi, piastrelle bianche, piastrelle in gres porcellanato, pareti bianche, pavimento in gres porcellanato, lavabo sottopiano, top in quarzo composito, pavimento grigio, doccia aperta e top bianco
Foto di una stanza da bagno padronale minimalista di medie dimensioni con ante lisce, ante in legno bruno, vasca freestanding, doccia a filo pavimento, WC a due pezzi, piastrelle bianche, piastrelle in gres porcellanato, pareti bianche, pavimento in gres porcellanato, lavabo sottopiano, top in quarzo composito, pavimento grigio, doccia aperta e top bianco

Projet de rénovation d'un appartement ancien. Etude de volumes en lui donnant une nouvelle fonctionnalité à chaque pièce. Des espaces ouverts, conviviaux et lumineux. Des couleurs claires avec des touches bleu nuit, la chaleur du parquet en chêne et le métal de la verrière en harmonie se marient avec les tissus et couleurs du mobilier.

Idee per una stanza da bagno padronale chic con ante in stile shaker, ante bianche, vasca con piedi a zampa di leone, doccia ad angolo, piastrelle grigie, piastrelle bianche, piastrelle diamantate, pareti grigie, pavimento con piastrelle a mosaico, lavabo sottopiano, pavimento bianco e top bianco

Hidden storage is the perfect solution in a small bathroom space. Tucked behind the beautiful wainscoting adds a ton of space to store things!
Foto di una piccola stanza da bagno chic con ante in stile shaker, ante grigie, doccia a filo pavimento, WC a due pezzi, piastrelle bianche, piastrelle diamantate, pareti grigie, pavimento in cementine, lavabo sottopiano, top in marmo, pavimento bianco, porta doccia a battente e top bianco
Foto di una piccola stanza da bagno chic con ante in stile shaker, ante grigie, doccia a filo pavimento, WC a due pezzi, piastrelle bianche, piastrelle diamantate, pareti grigie, pavimento in cementine, lavabo sottopiano, top in marmo, pavimento bianco, porta doccia a battente e top bianco

After renovating their neutrally styled master bath Gardner/Fox helped their clients create this farmhouse-inspired master bathroom, with subtle modern undertones. The original room was dominated by a seldom-used soaking tub and shower stall. Now, the master bathroom includes a glass-enclosed shower, custom walnut double vanity, make-up vanity, linen storage, and a private toilet room.

Ispirazione per una stanza da bagno padronale stile marino con ante blu, vasca freestanding, pareti bianche, lavabo sottopiano, pavimento grigio, top bianco, due lavabi, mobile bagno freestanding e ante lisce

Luxury spa bath
Foto di una grande stanza da bagno padronale classica con ante grigie, vasca freestanding, zona vasca/doccia separata, WC a due pezzi, piastrelle grigie, piastrelle di marmo, pareti bianche, pavimento in marmo, lavabo sottopiano, top in quarzo composito, pavimento grigio, porta doccia a battente, top bianco e ante con riquadro incassato
Foto di una grande stanza da bagno padronale classica con ante grigie, vasca freestanding, zona vasca/doccia separata, WC a due pezzi, piastrelle grigie, piastrelle di marmo, pareti bianche, pavimento in marmo, lavabo sottopiano, top in quarzo composito, pavimento grigio, porta doccia a battente, top bianco e ante con riquadro incassato

Ispirazione per una stanza da bagno padronale classica di medie dimensioni con ante in stile shaker, ante bianche, doccia ad angolo, piastrelle bianche, piastrelle diamantate, pareti grigie, pavimento con piastrelle a mosaico, lavabo sottopiano, top in granito, pavimento bianco, porta doccia a battente e top nero

Sergey Makarov
Ispirazione per una stanza da bagno scandinava con ante lisce, ante in legno chiaro, doccia a filo pavimento, WC monopezzo, piastrelle bianche, pareti bianche, lavabo sottopiano, pavimento grigio, porta doccia a battente e top bianco
Ispirazione per una stanza da bagno scandinava con ante lisce, ante in legno chiaro, doccia a filo pavimento, WC monopezzo, piastrelle bianche, pareti bianche, lavabo sottopiano, pavimento grigio, porta doccia a battente e top bianco

When Casework first met this 550 square foot attic space in a 1912 Seattle Craftsman home, it was dated and not functional. The homeowners wanted to transform their existing master bedroom and bathroom to include more practical closet and storage space as well as add a nursery. The renovation created a purposeful division of space for a growing family, including a cozy master with built-in bench storage, a spacious his and hers dressing room, open and bright master bath with brass and black details, and a nursery perfect for a growing child. Through clever built-ins and a minimal but effective color palette, Casework was able to turn this wasted attic space into a comfortable, inviting and purposeful sanctuary.

We love to collaborate, whenever and wherever the opportunity arises. For this mountainside retreat, we entered at a unique point in the process—to collaborate on the interior architecture—lending our expertise in fine finishes and fixtures to complete the spaces, thereby creating the perfect backdrop for the family of furniture makers to fill in each vignette. Catering to a design-industry client meant we sourced with singularity and sophistication in mind, from matchless slabs of marble for the kitchen and master bath to timeless basin sinks that feel right at home on the frontier and custom lighting with both industrial and artistic influences. We let each detail speak for itself in situ.

Ispirazione per una grande stanza da bagno padronale tradizionale con ante con riquadro incassato, ante grigie, doccia a filo pavimento, piastrelle grigie, piastrelle di marmo, pareti bianche, pavimento in marmo, lavabo sottopiano, top in marmo, pavimento grigio, porta doccia a battente e top grigio

Immagine di una stanza da bagno padronale chic con ante in stile shaker, ante grigie, doccia a filo pavimento, pareti beige, lavabo sottopiano, pavimento grigio, porta doccia scorrevole e top bianco
Stanze da Bagno con lavabo sottopiano - Foto e idee per arredare
8