Stanze da Bagno con lavabo sottopiano e top in cemento - Foto e idee per arredare
Filtra anche per:
Budget
Ordina per:Popolari oggi
1 - 20 di 1.068 foto

Guest bathroom with walk in shower, subway tiles.
Photographer: Rob Karosis
Foto di una grande stanza da bagno country con ante lisce, ante bianche, doccia aperta, piastrelle bianche, piastrelle diamantate, pareti bianche, pavimento in ardesia, lavabo sottopiano, top in cemento, pavimento nero, porta doccia a battente e top nero
Foto di una grande stanza da bagno country con ante lisce, ante bianche, doccia aperta, piastrelle bianche, piastrelle diamantate, pareti bianche, pavimento in ardesia, lavabo sottopiano, top in cemento, pavimento nero, porta doccia a battente e top nero

Ispirazione per una grande stanza da bagno padronale tradizionale con ante con bugna sagomata, ante in legno bruno, vasca da incasso, doccia alcova, WC a due pezzi, piastrelle grigie, piastrelle bianche, piastrelle in gres porcellanato, pareti grigie, pavimento in gres porcellanato, lavabo sottopiano, top in cemento, pavimento bianco e porta doccia a battente
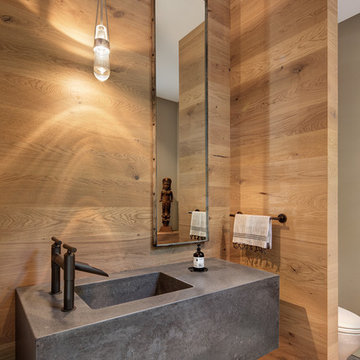
Esempio di una stanza da bagno con doccia design di medie dimensioni con ante lisce, ante in legno bruno, vasca freestanding, piastrelle grigie, pareti grigie, lavabo sottopiano, WC a due pezzi, parquet chiaro e top in cemento

Immagine di una grande stanza da bagno padronale contemporanea con ante lisce, ante bianche, doccia doppia, piastrelle bianche, lavabo sottopiano, porta doccia a battente, piastrelle di marmo, pareti multicolore, pavimento in gres porcellanato, top in cemento e pavimento grigio
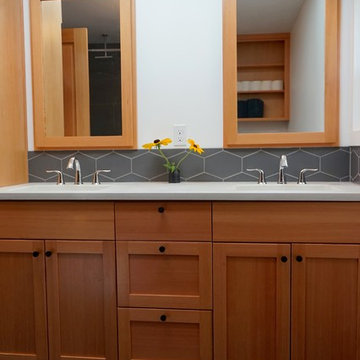
Immagine di una stanza da bagno padronale moderna di medie dimensioni con ante con bugna sagomata, ante in legno chiaro, vasca da incasso, vasca/doccia, piastrelle grigie, piastrelle in ceramica, pareti bianche, pavimento in gres porcellanato, lavabo sottopiano e top in cemento
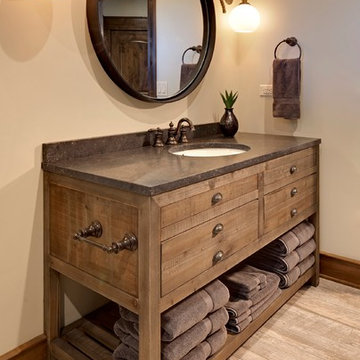
Jon Huelskamp Landmark Photography
Idee per una stanza da bagno con doccia rustica di medie dimensioni con consolle stile comò, ante in legno bruno, pareti beige, parquet chiaro, lavabo sottopiano, top in cemento e pavimento marrone
Idee per una stanza da bagno con doccia rustica di medie dimensioni con consolle stile comò, ante in legno bruno, pareti beige, parquet chiaro, lavabo sottopiano, top in cemento e pavimento marrone

Glenn Layton Homes, LLC, "Building Your Coastal Lifestyle"
Esempio di una stanza da bagno padronale moderna di medie dimensioni con ante in stile shaker, ante bianche, vasca freestanding, doccia ad angolo, piastrelle grigie, piastrelle in gres porcellanato, pareti bianche, pavimento in cemento, lavabo sottopiano e top in cemento
Esempio di una stanza da bagno padronale moderna di medie dimensioni con ante in stile shaker, ante bianche, vasca freestanding, doccia ad angolo, piastrelle grigie, piastrelle in gres porcellanato, pareti bianche, pavimento in cemento, lavabo sottopiano e top in cemento
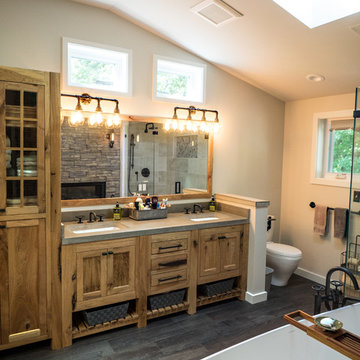
Natural Hickory cabinrts highlight the rustic vibe of this Master Bath space. Featuring a concrete countertop with urban industrial fixtures, and lots of natural light
Visions in Photography
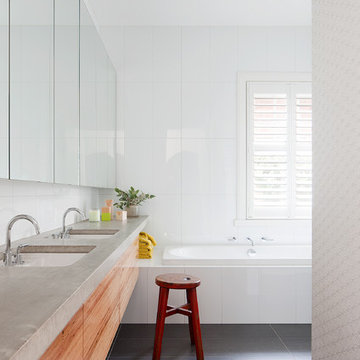
Shannon McGrath
Ispirazione per una stanza da bagno design di medie dimensioni con lavabo sottopiano, ante lisce, ante in legno scuro, top in cemento, vasca da incasso, doccia alcova, piastrelle bianche, piastrelle in ceramica, pareti bianche e pavimento in gres porcellanato
Ispirazione per una stanza da bagno design di medie dimensioni con lavabo sottopiano, ante lisce, ante in legno scuro, top in cemento, vasca da incasso, doccia alcova, piastrelle bianche, piastrelle in ceramica, pareti bianche e pavimento in gres porcellanato
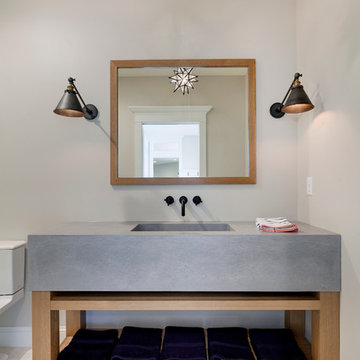
Builder: Divine Custom Homes - Photo: Spacecrafting Photography
Idee per una piccola stanza da bagno con doccia chic con lavabo sottopiano, ante con riquadro incassato, ante bianche, top in cemento, WC a due pezzi, piastrelle bianche, pareti beige e pavimento in gres porcellanato
Idee per una piccola stanza da bagno con doccia chic con lavabo sottopiano, ante con riquadro incassato, ante bianche, top in cemento, WC a due pezzi, piastrelle bianche, pareti beige e pavimento in gres porcellanato

Esempio di una grande stanza da bagno padronale rustica con piastrelle a mosaico, piastrelle blu, top in cemento, pavimento blu, ante con riquadro incassato, ante in legno chiaro, doccia ad angolo, WC a due pezzi, pareti verdi, lavabo sottopiano, porta doccia a battente e top verde
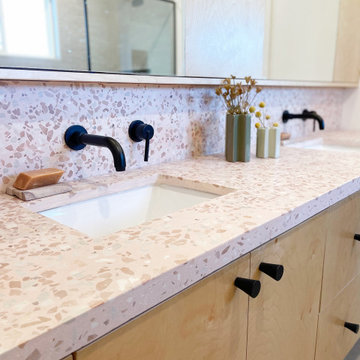
Foto di una stanza da bagno padronale minimalista di medie dimensioni con ante lisce, ante in legno chiaro, doccia a filo pavimento, WC a due pezzi, piastrelle grigie, piastrelle in ceramica, pareti bianche, pavimento con piastrelle in ceramica, lavabo sottopiano, top in cemento, pavimento grigio, doccia aperta, top rosa, nicchia, due lavabi e mobile bagno sospeso
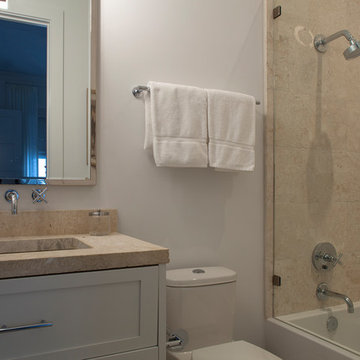
Ispirazione per una stanza da bagno con doccia classica di medie dimensioni con ante in stile shaker, ante bianche, vasca ad alcova, doccia alcova, WC monopezzo, piastrelle beige, piastrelle in travertino, pareti bianche, lavabo sottopiano, top in cemento e porta doccia a battente
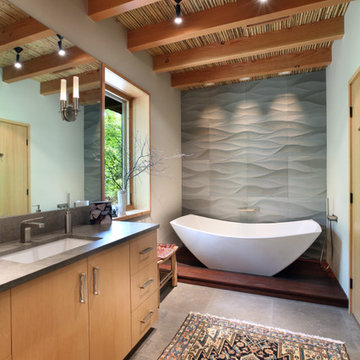
The lower level was designed with retreat in mind. A unique bamboo ceiling overhead gives this level a cozy feel. This full spa includes stunning tilework and modern-lined soaking tub.
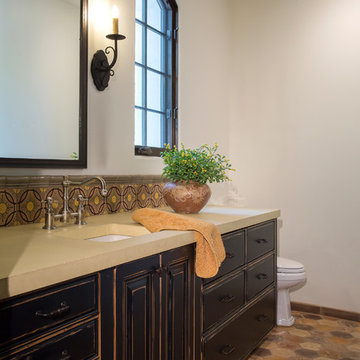
Foto di una stanza da bagno mediterranea di medie dimensioni con ante con bugna sagomata, ante nere, WC a due pezzi, piastrelle multicolore, pareti bianche, pavimento in terracotta, lavabo sottopiano, top in cemento e pavimento multicolore

A riverfront property is a desirable piece of property duet to its proximity to a waterway and parklike setting. The value in this renovation to the customer was creating a home that allowed for maximum appreciation of the outside environment and integrating the outside with the inside, and this design achieved this goal completely.
To eliminate the fishbowl effect and sight-lines from the street the kitchen was strategically designed with a higher counter top space, wall areas were added and sinks and appliances were intentional placement. Open shelving in the kitchen and wine display area in the dining room was incorporated to display customer's pottery. Seating on two sides of the island maximize river views and conversation potential. Overall kitchen/dining/great room layout designed for parties, etc. - lots of gathering spots for people to hang out without cluttering the work triangle.
Eliminating walls in the ensuite provided a larger footprint for the area allowing for the freestanding tub and larger walk-in closet. Hardwoods, wood cabinets and the light grey colour pallet were carried through the entire home to integrate the space.
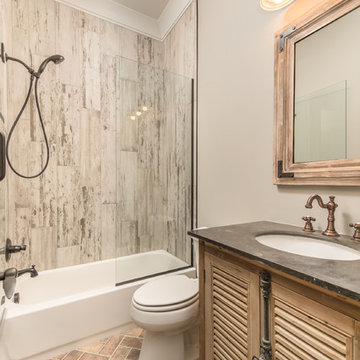
Ispirazione per una stanza da bagno industriale di medie dimensioni con ante a persiana, ante in legno chiaro, vasca ad alcova, vasca/doccia, WC a due pezzi, piastrelle grigie, piastrelle in gres porcellanato, pareti grigie, pavimento in mattoni, lavabo sottopiano e top in cemento
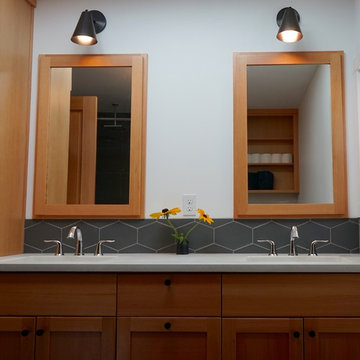
Michelle Ruber
Immagine di una stanza da bagno padronale country di medie dimensioni con ante in stile shaker, ante in legno chiaro, vasca da incasso, vasca/doccia, WC a due pezzi, piastrelle grigie, piastrelle in ceramica, pareti bianche, pavimento in gres porcellanato, lavabo sottopiano e top in cemento
Immagine di una stanza da bagno padronale country di medie dimensioni con ante in stile shaker, ante in legno chiaro, vasca da incasso, vasca/doccia, WC a due pezzi, piastrelle grigie, piastrelle in ceramica, pareti bianche, pavimento in gres porcellanato, lavabo sottopiano e top in cemento

Sumptuous spaces are created throughout the house with the use of dark, moody colors, elegant upholstery with bespoke trim details, unique wall coverings, and natural stone with lots of movement.
The mix of print, pattern, and artwork creates a modern twist on traditional design.
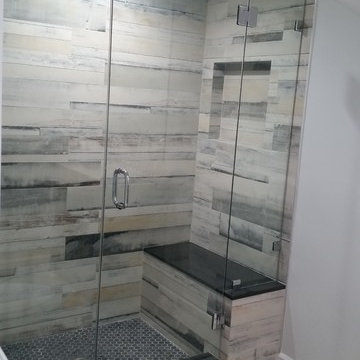
Bathroom in one of the houses constructed in Sherman Oaks included installation of recessed lighting, wall tile, toilet, shower head and tiled flooring.
Stanze da Bagno con lavabo sottopiano e top in cemento - Foto e idee per arredare
1