Stanze da Bagno con vasca idromassaggio e lavabo sottopiano - Foto e idee per arredare
Filtra anche per:
Budget
Ordina per:Popolari oggi
1 - 20 di 1.679 foto
1 di 3

This is a new construction bathroom located in Fallbrook, CA. It was a large space with very high ceilings. We created a sculptural environment, echoing a curved soffit over a curved alcove soaking tub with a curved partition shower wall. The custom wood paneling on the curved wall and vanity wall perfectly balance the lines of the floating vanity and built-in medicine cabinets.
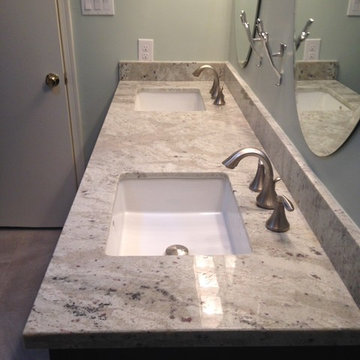
Hall bathroom completely remodeled moved location of tub and toilet to enlarge vanity. Installed solid wood bathroom vanity in espresso finish and shaker style doors. Installed porcelain tiles on floor and tub surround and all new Moen plumbing fixtures and one piece toilet.
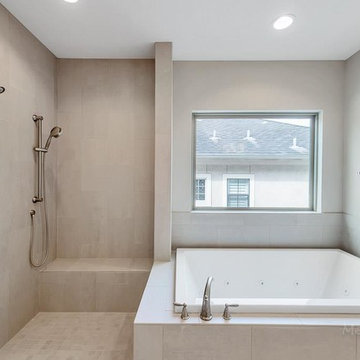
Purser Architectural Custom Home Design built by Tommy Cashiola Custom Homes. Photos by Mel Garrett
Ispirazione per una stanza da bagno padronale design di medie dimensioni con ante in stile shaker, ante bianche, vasca idromassaggio, doccia ad angolo, WC a due pezzi, piastrelle grigie, piastrelle in pietra, pareti grigie, pavimento in pietra calcarea, lavabo sottopiano, top in granito, pavimento grigio, doccia aperta e top bianco
Ispirazione per una stanza da bagno padronale design di medie dimensioni con ante in stile shaker, ante bianche, vasca idromassaggio, doccia ad angolo, WC a due pezzi, piastrelle grigie, piastrelle in pietra, pareti grigie, pavimento in pietra calcarea, lavabo sottopiano, top in granito, pavimento grigio, doccia aperta e top bianco

Ispirazione per una grande stanza da bagno padronale tradizionale con ante con bugna sagomata, ante beige, vasca idromassaggio, doccia ad angolo, WC a due pezzi, piastrelle beige, piastrelle in travertino, pareti beige, pavimento in travertino, lavabo sottopiano, top in granito, pavimento beige e porta doccia a battente

Lisa Carroll
Ispirazione per una piccola stanza da bagno padronale chic con ante a filo, ante bianche, piastrelle grigie, piastrelle in pietra, pareti beige, pavimento in ardesia, lavabo sottopiano, top in marmo e vasca idromassaggio
Ispirazione per una piccola stanza da bagno padronale chic con ante a filo, ante bianche, piastrelle grigie, piastrelle in pietra, pareti beige, pavimento in ardesia, lavabo sottopiano, top in marmo e vasca idromassaggio

This house accommodates comfort spaces for multi-generation families with multiple master suites to provide each family with a private space that they can enjoy with each unique design style. The different design styles flow harmoniously throughout the two-story house and unite in the expansive living room that opens up to a spacious rear patio for the families to spend their family time together. This traditional house design exudes elegance with pleasing state-of-the-art features.
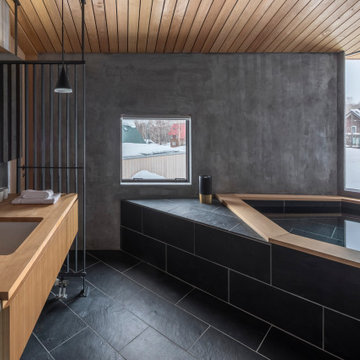
Immagine di una stanza da bagno padronale minimal di medie dimensioni con ante lisce, ante in legno scuro, vasca idromassaggio, doccia aperta, piastrelle grigie, lavabo sottopiano, top in legno, pavimento nero, top beige, mobile bagno sospeso e soffitto in legno

Take a look at the latest home renovation that we had the pleasure of performing for a client in Trinity. This was a full master bathroom remodel, guest bathroom remodel, and a laundry room. The existing bathroom and laundry room were the typical early 2000’s era décor that you would expect in the area. The client came to us with a list of things that they wanted to accomplish in the various spaces. The master bathroom features new cabinetry with custom elements provided by Palm Harbor Cabinets. A free standing bathtub. New frameless glass shower. Custom tile that was provided by Pro Source Port Richey. New lighting and wainscoting finish off the look. In the master bathroom, we took the same steps and updated all of the tile, cabinetry, lighting, and trim as well. The laundry room was finished off with new cabinets, shelving, and custom tile work to give the space a dramatic feel.
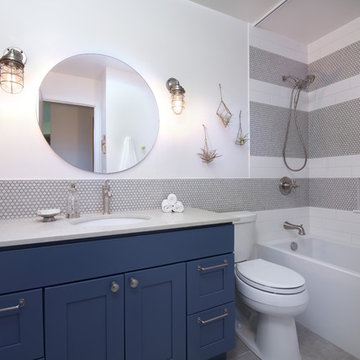
Janet Griswold
Esempio di una piccola stanza da bagno per bambini industriale con ante in stile shaker, ante blu, vasca idromassaggio, piastrelle bianche, piastrelle in gres porcellanato, pareti bianche, pavimento in gres porcellanato, lavabo sottopiano, top in quarzo composito e pavimento grigio
Esempio di una piccola stanza da bagno per bambini industriale con ante in stile shaker, ante blu, vasca idromassaggio, piastrelle bianche, piastrelle in gres porcellanato, pareti bianche, pavimento in gres porcellanato, lavabo sottopiano, top in quarzo composito e pavimento grigio
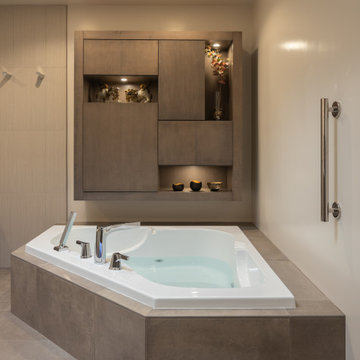
This Modern Spa Master Bathroom went through some major changes! A more contemporary look and wheelchair access is what the couple wanted. Pulling from Japanese design Morey Remodeling created a tranquil space with custom painted cabinetry and imported tile. Includes a new floating vanity with touch LED light medicine cabinets, Delta touch technology faucets and custom backsplash. The jacuzzi tub is the perfect addition to the roll in shower with multiple shower heads. Now the homeowners can age in place with a timeless and functional design. ADA compliant should incorporate features that aid in your day-to-day life without sacrificing visual aesthetic.
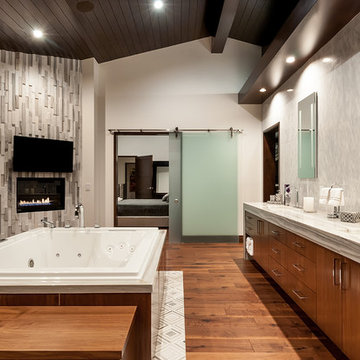
Kim Pritchard
Idee per una stanza da bagno padronale minimal con ante lisce, ante in legno scuro, vasca idromassaggio, piastrelle grigie, pareti grigie, pavimento in legno massello medio, lavabo sottopiano e pavimento marrone
Idee per una stanza da bagno padronale minimal con ante lisce, ante in legno scuro, vasca idromassaggio, piastrelle grigie, pareti grigie, pavimento in legno massello medio, lavabo sottopiano e pavimento marrone

Linear fireplaces are fast becoming the design standard. The 60" double sided linear fireplace gives the best of both worlds: heat and views in both the master bathroom and bedroom. The 2 person Jacuzzi jetted tub is 60"x72" allowing ample soaking space to melt away. The homeowners added the optional Wenge wood top. The dark Emperor marble tiles, on the tub deck, continue into the shower surround. The mosaic accent tile is featured behind the sconces (on the cabinet wall) and in the shower as well for a cohesive blend of materials.
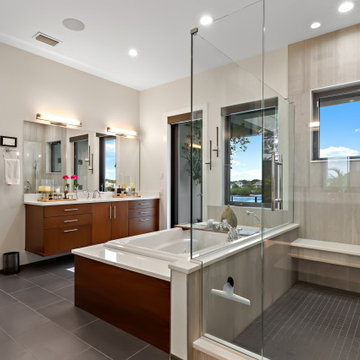
Ispirazione per una stanza da bagno padronale minimal di medie dimensioni con ante lisce, ante in legno bruno, vasca idromassaggio, doccia ad angolo, piastrelle grigie, piastrelle in pietra, pareti beige, pavimento in gres porcellanato, lavabo sottopiano, top in quarzo composito, pavimento grigio, porta doccia a battente, top bianco, un lavabo e mobile bagno incassato
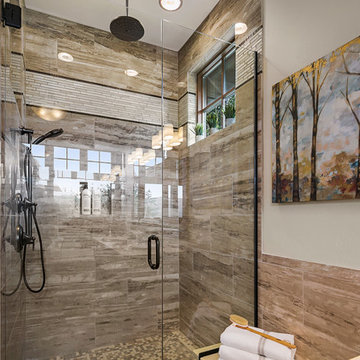
Esempio di una stanza da bagno padronale stile rurale con ante con riquadro incassato, ante in legno bruno, vasca idromassaggio, piastrelle beige, pareti bianche, pavimento in gres porcellanato, lavabo sottopiano, top in quarzite, pavimento marrone e porta doccia a battente

Spacious Master Bath on Singer Island
Photo Credit: Carmel Brantley
Immagine di una stanza da bagno padronale contemporanea di medie dimensioni con top in marmo, pareti verdi, lavabo sottopiano, ante con bugna sagomata, ante beige, vasca idromassaggio, doccia aperta, WC monopezzo, piastrelle beige, piastrelle in pietra, pavimento in travertino, pavimento beige e top beige
Immagine di una stanza da bagno padronale contemporanea di medie dimensioni con top in marmo, pareti verdi, lavabo sottopiano, ante con bugna sagomata, ante beige, vasca idromassaggio, doccia aperta, WC monopezzo, piastrelle beige, piastrelle in pietra, pavimento in travertino, pavimento beige e top beige
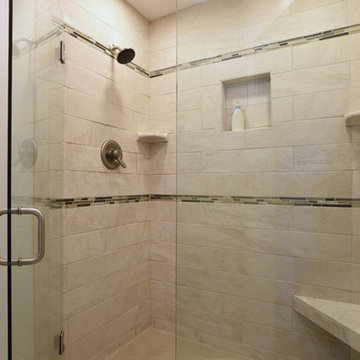
Ispirazione per una stanza da bagno padronale chic con ante lisce, ante bianche, vasca idromassaggio, doccia alcova, piastrelle beige, piastrelle in gres porcellanato, pareti bianche, pavimento in gres porcellanato, lavabo sottopiano, pavimento beige e porta doccia a battente
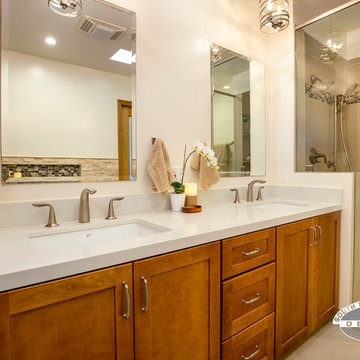
"Love is in the air- and in the hot tub"
This luxury master bathroom was designed with maple and chestnut stained Medallion cabinetry. A Newbury soaking tub brings a luxury spa experience into the room.
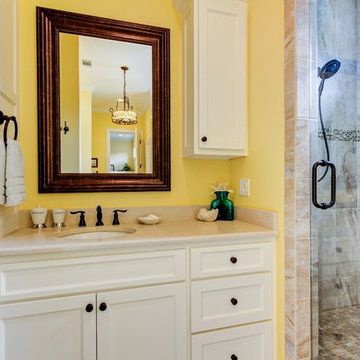
Ispirazione per una grande stanza da bagno padronale tradizionale con lavabo sottopiano, ante in stile shaker, top in quarzite, vasca idromassaggio, doccia aperta, WC a due pezzi, piastrelle marroni, piastrelle in gres porcellanato, pareti gialle e pavimento in gres porcellanato
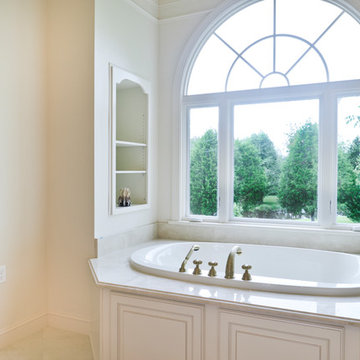
Living the dream on their estate home, this couple wanted to improve their ability to the home they built 12 years ago in the quiet suburb of Nokesville, VA.
Their vision for the master bathroom suite and adjacent closet space changed over the years.
They wanted direct access from master bathroom into the closet, which was not possible due to the spiral staircase. We removed this spiral staircase and moved bathroom wall by a foot into the closet, then built a wrap-around staircase allowing access to the upper level closet space. We installed wood flooring to continue bedroom and adjacent hallway floor into closet space.
The entire bathroom was gutted, redesigned to have a state of new art whirlpool tub which was placed under a new arch picture window facing scenery of the side yard. The tub was decked in solid marble and surrounded with matching wood paneling as used for custom vanities.
All plumbing was moved to create L-shape vanity spaces and make up area, with hidden mirrors behind hanging artwork.
A large multiple function shower with custom doors and floor to ceiling marble was placed on south side of this bathroom, and a closed water closet area was placed on the left end.
Using large scale marble tile floors with decorative accent tiles, crown, chair rail and fancy high-end hardware make this master suite a serene place for retiring in. The cream and gold color combination serves as a classic symbol of luxury.
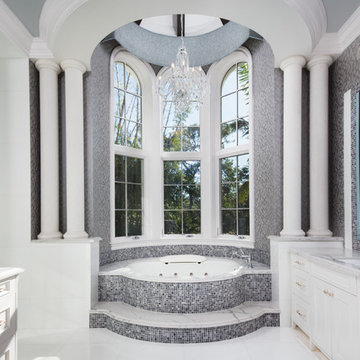
The master bathroom features white marble flooring; white finished vanities with tile inlaid mirror surround above; soaking, Jacuzzi tub; vaulted ceiling above with crystal chandelier.
Stanze da Bagno con vasca idromassaggio e lavabo sottopiano - Foto e idee per arredare
1