Stanze da Bagno con vasca ad angolo e lavabo sottopiano - Foto e idee per arredare
Filtra anche per:
Budget
Ordina per:Popolari oggi
1 - 20 di 7.224 foto
1 di 3

Immagine di una stanza da bagno padronale stile marinaro di medie dimensioni con ante in stile shaker, ante nere, vasca ad angolo, doccia ad angolo, piastrelle bianche, piastrelle diamantate, pareti blu, pavimento in marmo, lavabo sottopiano, top in quarzite, pavimento bianco e porta doccia a battente

Idee per una stanza da bagno padronale minimal di medie dimensioni con ante a filo, ante grigie, vasca ad angolo, vasca/doccia, WC monopezzo, piastrelle beige, piastrelle in gres porcellanato, pavimento in gres porcellanato, lavabo sottopiano, top in quarzo composito, pavimento bianco, doccia aperta, top bianco, un lavabo e mobile bagno sospeso

Immagine di una piccola stanza da bagno minimalista con ante lisce, ante blu, vasca ad angolo, doccia ad angolo, piastrelle blu, lavabo sottopiano, top in quarzite, porta doccia scorrevole, top bianco, un lavabo e mobile bagno incassato

Ispirazione per una stanza da bagno per bambini classica di medie dimensioni con ante lisce, ante bianche, vasca ad angolo, vasca/doccia, piastrelle blu, piastrelle di cemento, pareti bianche, pavimento in gres porcellanato, lavabo sottopiano, top in quarzo composito, pavimento bianco, top bianco, un lavabo e mobile bagno incassato

his Mid-town Ventura guest bath was in desperate need of remodeling. The alcove (3 sided) tub completely closed off the already small space. We knocked out that wing wall, picked a light and bright palette which gave us an opportunity to pick a fun and adventurous floor! Click through to see the dramatic before and after photos! If you are interested in remodeling your home, or know someone who is, I serve all of Ventura County. Designer: Crickett Kinser Design Firm: Kitchen Places Ventura Photo Credits: UpMarket Photo

Immagine di una stanza da bagno country con ante lisce, ante in legno scuro, vasca ad angolo, doccia a filo pavimento, piastrelle grigie, lavabo sottopiano, pavimento nero, doccia aperta, top bianco, nicchia, un lavabo e mobile bagno freestanding
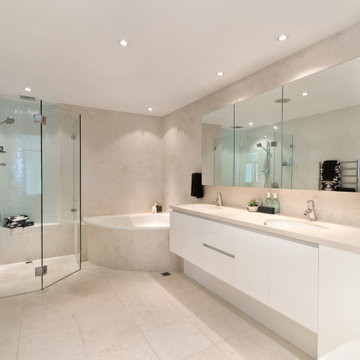
Esempio di una grande stanza da bagno padronale design con ante lisce, ante bianche, vasca ad angolo, doccia ad angolo, piastrelle beige, lavabo sottopiano, pavimento beige, porta doccia a battente e top beige

Idee per una grande stanza da bagno padronale country con ante lisce, ante grigie, vasca ad angolo, doccia aperta, piastrelle beige, lastra di pietra, lavabo sottopiano, top in quarzo composito, porta doccia a battente, top bianco, WC a due pezzi, pareti beige, pavimento con piastrelle in ceramica e pavimento grigio
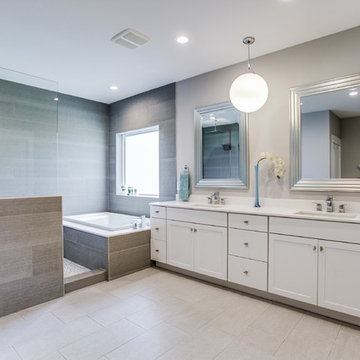
Idee per una grande stanza da bagno padronale minimal con ante lisce, ante bianche, vasca ad angolo, vasca/doccia, WC a due pezzi, piastrelle grigie, piastrelle in gres porcellanato, pareti grigie, pavimento in gres porcellanato, lavabo sottopiano, top in marmo, pavimento grigio, doccia aperta, top bianco, toilette, due lavabi e mobile bagno incassato

Kristina O'Brien Photography
Idee per una grande stanza da bagno padronale classica con ante lisce, ante in legno chiaro, vasca ad angolo, doccia alcova, WC a due pezzi, piastrelle bianche, pareti bianche, pavimento con piastrelle in ceramica e lavabo sottopiano
Idee per una grande stanza da bagno padronale classica con ante lisce, ante in legno chiaro, vasca ad angolo, doccia alcova, WC a due pezzi, piastrelle bianche, pareti bianche, pavimento con piastrelle in ceramica e lavabo sottopiano

Custom home by Parkinson Building Group in Little Rock, AR.
Foto di una grande stanza da bagno padronale tradizionale con ante con bugna sagomata, ante marroni, vasca ad angolo, doccia alcova, pareti beige, lavabo sottopiano, top in granito, piastrelle beige, piastrelle in ceramica, pavimento in cemento, pavimento marrone e porta doccia a battente
Foto di una grande stanza da bagno padronale tradizionale con ante con bugna sagomata, ante marroni, vasca ad angolo, doccia alcova, pareti beige, lavabo sottopiano, top in granito, piastrelle beige, piastrelle in ceramica, pavimento in cemento, pavimento marrone e porta doccia a battente
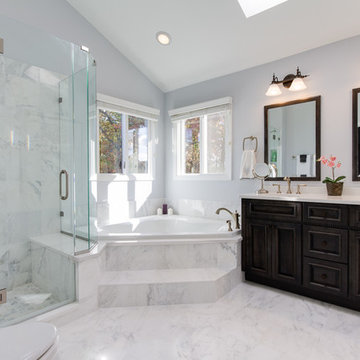
Idee per una grande stanza da bagno padronale chic con ante in legno bruno, vasca ad angolo, WC monopezzo, piastrelle bianche, pareti grigie, pavimento in marmo, lavabo sottopiano, top in marmo, ante a filo, doccia ad angolo e piastrelle di marmo
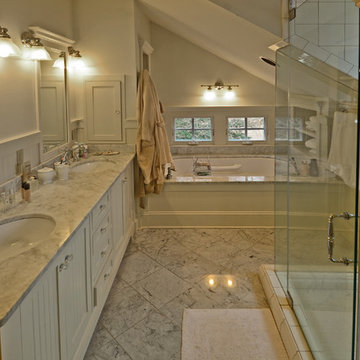
Idee per una stanza da bagno padronale country con ante con riquadro incassato, ante bianche, vasca ad angolo, doccia alcova, piastrelle bianche, piastrelle diamantate, pareti bianche, pavimento in gres porcellanato, lavabo sottopiano e top in pietra calcarea

Karen Walson, NCIDQ 617-308-2789
This was a bath renovation for a client who owned a 1890's house. The walls were out of square and the floor had a 3" slope. So we had a lot of work to do to make it look this good! White carrera 3" x 6" subway tile, penny floor tile, white carrera countertop and backsplash

This Scandinavian-style home is a true masterpiece in minimalist design, perfectly blending in with the natural beauty of Moraga's rolling hills. With an elegant fireplace and soft, comfortable seating, the living room becomes an ideal place to relax with family. The revamped kitchen boasts functional features that make cooking a breeze, and the cozy dining space with soft wood accents creates an intimate atmosphere for family dinners or entertaining guests. The luxurious bedroom offers sprawling views that take one’s breath away. The back deck is the ultimate retreat, providing an abundance of stunning vistas to enjoy while basking in the sunshine. The sprawling deck, complete with a Finnish sauna and outdoor shower, is the perfect place to unwind and take in the magnificent views. From the windows and floors to the kitchen and bathrooms, everything has been carefully curated to create a serene and bright space that exudes Scandinavian charisma.
---Project by Douglah Designs. Their Lafayette-based design-build studio serves San Francisco's East Bay areas, including Orinda, Moraga, Walnut Creek, Danville, Alamo Oaks, Diablo, Dublin, Pleasanton, Berkeley, Oakland, and Piedmont.
For more about Douglah Designs, click here: http://douglahdesigns.com/
To learn more about this project, see here: https://douglahdesigns.com/featured-portfolio/scandinavian-home-design-moraga
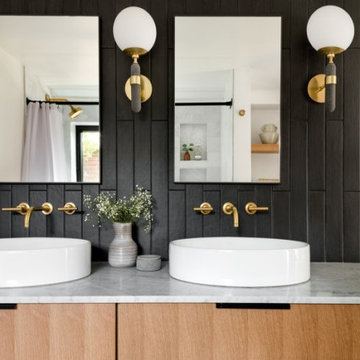
Set in the charming neighborhood of Wedgwood, this Cape Cod-style home needed a major update to satisfy our client's lifestyle needs. The living room, dining room, and kitchen were all separated, making it hard for our clients to carry out day-to-day life with small kids or adequately entertain. Our client also loved to cook for her family, so having a large open concept kitchen where she could cook, keep tabs on the kids, and entertain simultaneously was very important. To accommodate those needs, we bumped out the back and side of the house and eliminated all the walls in the home's communal areas. Adding on to the back of the house also created space in the basement where they could add a separate entrance and mudroom.
We wanted to make sure to blend the character of this home with the client's love for color, modern flare, and updated finishes. So we decided to keep the original fireplace and give it a fresh look with tile, add new hardwood in a lighter stain to match the existing and bring in pops of color through the kitchen cabinets and furnishings. New windows, siding, and a fresh coat of paint were added to give this home the curbside appeal it deserved.
In the second phase of this remodel, we transformed the basement bathroom and storage room into a primary suite. With the addition of baby number three, our clients wanted to create a retreat they could call their own. Bringing in soft, muted tones made their bedroom feel calm and collected, a relaxing place to land after a busy day. With our client’s love of patterned tile, we decided to go a little bolder in the bathroom with the flooring and vanity wall. Adding the marble in the shower and on the countertop helped balance the bold tile choices and keep both spaces feeling cohesive.
---
Project designed by interior design studio Kimberlee Marie Interiors. They serve the Seattle metro area including Seattle, Bellevue, Kirkland, Medina, Clyde Hill, and Hunts Point.
For more about Kimberlee Marie Interiors, see here: https://www.kimberleemarie.com/
To learn more about this project, see here
https://www.kimberleemarie.com/wedgwoodremodel
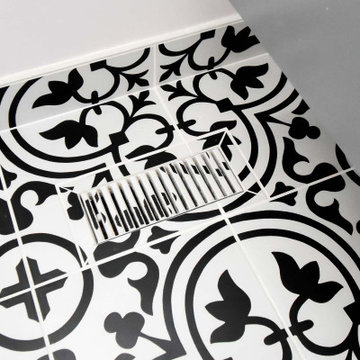
Idee per una piccola stanza da bagno padronale minimalista con ante lisce, ante grigie, vasca ad angolo, vasca/doccia, WC a due pezzi, piastrelle bianche, piastrelle diamantate, pareti grigie, pavimento con piastrelle in ceramica, lavabo sottopiano, pavimento bianco, doccia aperta, top bianco, nicchia, un lavabo e mobile bagno sospeso

Immagine di una piccola stanza da bagno per bambini design con consolle stile comò, ante grigie, vasca ad angolo, vasca/doccia, WC a due pezzi, piastrelle bianche, piastrelle in ceramica, pareti bianche, pavimento con piastrelle a mosaico, lavabo sottopiano, top in quarzite, pavimento multicolore, doccia aperta e top bianco
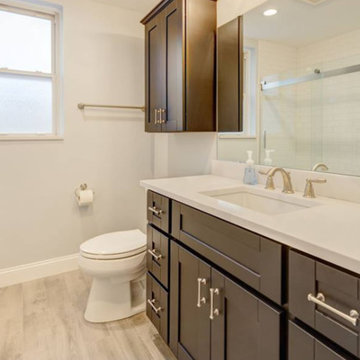
Esempio di una piccola stanza da bagno con doccia moderna con ante in stile shaker, ante marroni, vasca ad angolo, vasca/doccia, WC monopezzo, piastrelle bianche, piastrelle in gres porcellanato, pareti beige, pavimento in laminato, lavabo sottopiano, top in quarzite, porta doccia scorrevole e top bianco

Flavin Architects was chosen for the renovation due to their expertise with Mid-Century-Modern and specifically Henry Hoover renovations. Respect for the integrity of the original home while accommodating a modern family’s needs is key. Practical updates like roof insulation, new roofing, and radiant floor heat were combined with sleek finishes and modern conveniences. Photo by: Nat Rea Photography
Stanze da Bagno con vasca ad angolo e lavabo sottopiano - Foto e idee per arredare
1