Stanze da Bagno con lavabo sottopiano e pavimento arancione - Foto e idee per arredare
Filtra anche per:
Budget
Ordina per:Popolari oggi
1 - 20 di 152 foto
1 di 3
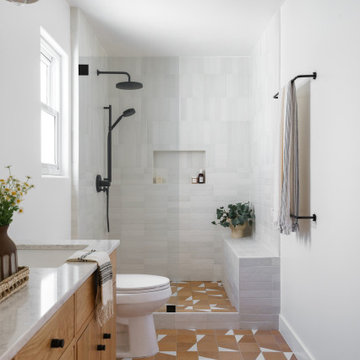
Esempio di una stanza da bagno stile marinaro con ante lisce, ante in legno scuro, doccia alcova, piastrelle bianche, pareti bianche, lavabo sottopiano, pavimento arancione, doccia aperta, top bianco, nicchia e panca da doccia

Warm terracotta floor tiles and white wall tiles by CLE. New high window at shower for privacy. Brass fixtures (Kohler Moderne Brass) and custom cabinets.

Sophisticated and fun were the themes in this design. This bathroom is used by three young children. The parents wanted a bathroom whose decor would be fun for the children, but "not a kiddy bathroom". This family travels to the beach quite often, so they wanted a beach resort (emphasis on resort) influence in the design. Storage of toiletries & medications, as well as a place to hang a multitude of towels, were the primary goals. Besides meeting the storage goals, the bathroom needed to be brightened and needed better lighting. Ocean-inspired blue & white wallpaper was paired with bright orange, Moroccan-inspired floor & accent tiles from Fireclay Tile to give the "resort" look the clients were looking for. Light fixtures with industrial style accents add additional interest, while a seagrass mirror adds texture & warmth.
Photos: Christy Kosnic

Bold, colored, random tile flanked by waxed plaster defines simplicity with character. Thoughtfully designed by LazarDesignBuild.com. Photographer, Paul Jonason Steve Lazar, Design + Build.
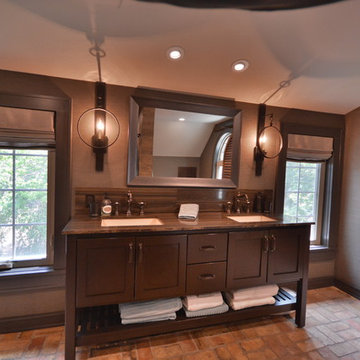
Sue Sotera
Matt Sotera construction
rustic master basterbath with brick floor
Foto di una grande stanza da bagno padronale rustica con ante in stile shaker, ante in legno bruno, doccia aperta, WC a due pezzi, piastrelle marroni, piastrelle in gres porcellanato, pareti marroni, pavimento in mattoni, lavabo sottopiano, top in marmo, pavimento arancione e doccia aperta
Foto di una grande stanza da bagno padronale rustica con ante in stile shaker, ante in legno bruno, doccia aperta, WC a due pezzi, piastrelle marroni, piastrelle in gres porcellanato, pareti marroni, pavimento in mattoni, lavabo sottopiano, top in marmo, pavimento arancione e doccia aperta
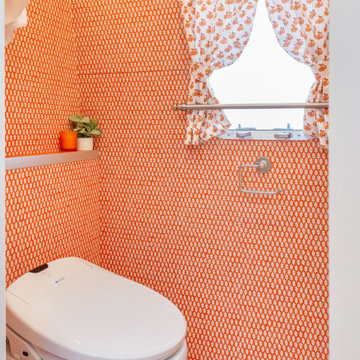
Ispirazione per una piccola stanza da bagno con doccia eclettica con ante lisce, ante bianche, WC monopezzo, piastrelle arancioni, pareti arancioni, pavimento in legno verniciato, lavabo sottopiano, top in laminato, pavimento arancione e top arancione
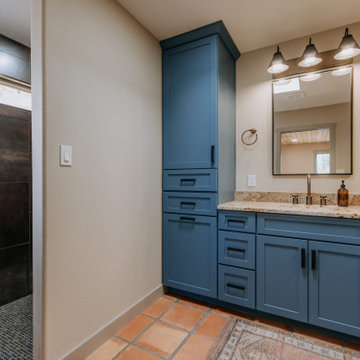
Don’t shy away from the style of New Mexico by adding southwestern influence throughout this whole home remodel!
Foto di una stanza da bagno padronale american style di medie dimensioni con ante in stile shaker, ante blu, doccia alcova, WC monopezzo, piastrelle multicolore, piastrelle in metallo, pareti beige, pavimento in terracotta, lavabo sottopiano, pavimento arancione, doccia aperta, top multicolore, nicchia, due lavabi e mobile bagno incassato
Foto di una stanza da bagno padronale american style di medie dimensioni con ante in stile shaker, ante blu, doccia alcova, WC monopezzo, piastrelle multicolore, piastrelle in metallo, pareti beige, pavimento in terracotta, lavabo sottopiano, pavimento arancione, doccia aperta, top multicolore, nicchia, due lavabi e mobile bagno incassato
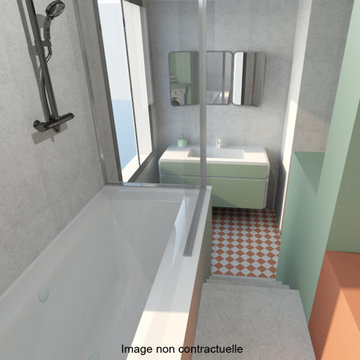
Foto di una piccola stanza da bagno padronale design con ante verdi, vasca sottopiano, piastrelle grigie, piastrelle in ceramica, pareti verdi, pavimento in cementine, lavabo sottopiano, top in cemento, pavimento arancione, top grigio, panca da doccia, un lavabo e mobile bagno sospeso
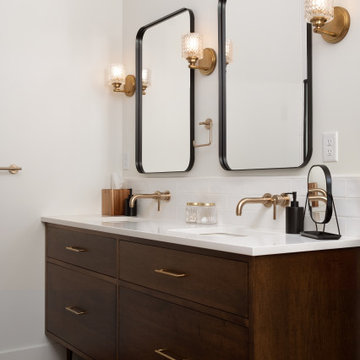
Freestanding vanity with two bowl sinks and mid century modern legs. Wall mounted sink faucets, and sconce lighting.
Interior Design by Jennifer Owen NCIDQ, construction by State College Design and Construction, Cabinetry by Yoder Cabinets.

This loft was in need of a mid century modern face lift. In such an open living floor plan on multiple levels, storage was something that was lacking in the kitchen and the bathrooms. We expanded the kitchen in include a large center island with trash can/recycles drawers and a hidden microwave shelf. The previous pantry was a just a closet with some shelves that were clearly not being utilized. So bye bye to the closet with cramped corners and we welcomed a proper designed pantry cabinet. Featuring pull out drawers, shelves and tall space for brooms so the living level had these items available where my client's needed them the most. A custom blue wave paint job was existing and we wanted to coordinate with that in the new, double sized kitchen. Custom designed walnut cabinets were a big feature to this mid century modern design. We used brass handles in a hex shape for added mid century feeling without being too over the top. A blue long hex backsplash tile finished off the mid century feel and added a little color between the white quartz counters and walnut cabinets. The two bathrooms we wanted to keep in the same style so we went with walnut cabinets in there and used the same countertops as the kitchen. The shower tiles we wanted a little texture. Accent tiles in the niches and soft lighting with a touch of brass. This was all a huge improvement to the previous tiles that were hanging on for dear life in the master bath! These were some of my favorite clients to work with and I know they are already enjoying these new home!
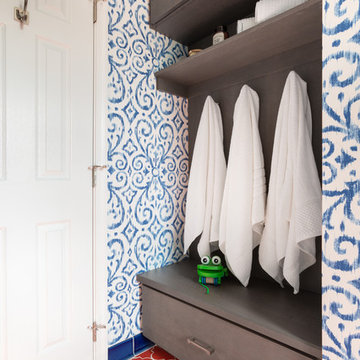
Sophisticated and fun were the themes in this design. This bathroom is used by three young children. The parents wanted a bathroom whose decor would be fun for the children, but "not a kiddy bathroom". This family travels to the beach quite often, so they wanted a beach resort (emphasis on resort) influence in the design. Storage of toiletries & medications, as well as a place to hang a multitude of towels, were the primary goals. Besides meeting the storage goals, the bathroom needed to be brightened and needed better lighting. Ocean-inspired blue & white wallpaper was paired with bright orange, Moroccan-inspired floor & accent tiles from Fireclay Tile to give the "resort" look the clients were looking for. Light fixtures with industrial style accents add additional interest, while a seagrass mirror adds texture & warmth.
Photos: Christy Kosnic
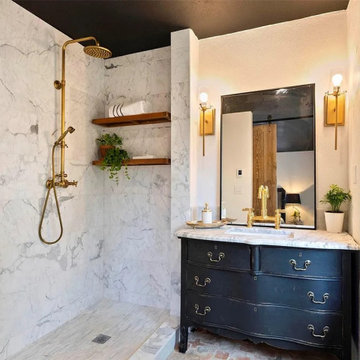
Foto di una stanza da bagno padronale classica di medie dimensioni con ante lisce, ante nere, doccia ad angolo, piastrelle bianche, piastrelle di marmo, pareti bianche, pavimento in mattoni, lavabo sottopiano, top in marmo, pavimento arancione, doccia aperta, top bianco, un lavabo e mobile bagno freestanding
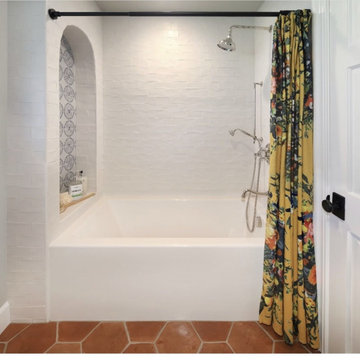
Foto di una stanza da bagno con doccia country di medie dimensioni con ante in stile shaker, ante in legno chiaro, vasca ad alcova, vasca/doccia, piastrelle bianche, piastrelle in ceramica, pareti grigie, pavimento in terracotta, lavabo sottopiano, top in quarzo composito, pavimento arancione, doccia con tenda, top bianco, due lavabi e mobile bagno incassato
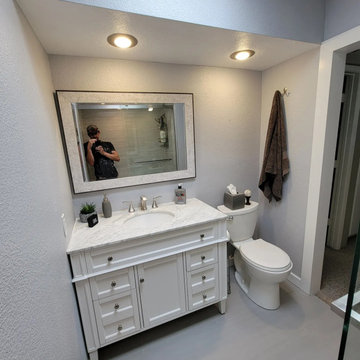
bathroom after remodel
Esempio di una piccola stanza da bagno padronale minimal con consolle stile comò, ante in legno bruno, vasca ad alcova, vasca/doccia, WC a due pezzi, pareti beige, pavimento in travertino, lavabo sottopiano, top in granito, pavimento arancione, doccia con tenda, top beige, un lavabo e mobile bagno freestanding
Esempio di una piccola stanza da bagno padronale minimal con consolle stile comò, ante in legno bruno, vasca ad alcova, vasca/doccia, WC a due pezzi, pareti beige, pavimento in travertino, lavabo sottopiano, top in granito, pavimento arancione, doccia con tenda, top beige, un lavabo e mobile bagno freestanding

Immagine di una grande stanza da bagno padronale mediterranea con ante con riquadro incassato, ante in legno scuro, vasca sottopiano, doccia a filo pavimento, bidè, piastrelle beige, piastrelle di pietra calcarea, pareti beige, pavimento in gres porcellanato, lavabo sottopiano, top in quarzo composito, pavimento arancione, porta doccia a battente, top beige, toilette, due lavabi, mobile bagno incassato e travi a vista
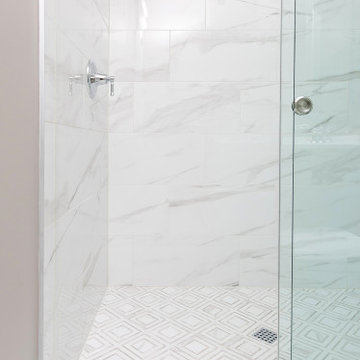
Ispirazione per una stanza da bagno per bambini stile marinaro di medie dimensioni con ante in stile shaker, ante grigie, doccia ad angolo, WC a due pezzi, piastrelle multicolore, piastrelle in gres porcellanato, pareti beige, pavimento in gres porcellanato, lavabo sottopiano, top in quarzo composito, pavimento arancione, porta doccia a battente, top bianco, panca da doccia, un lavabo e mobile bagno incassato
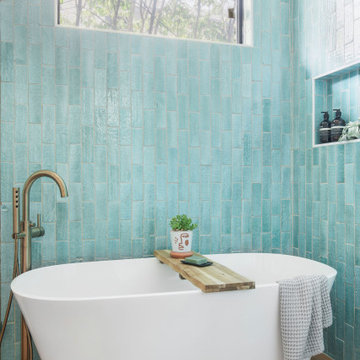
The primary bathroom addition included a fully enclosed glass wet room with Brizo plumbing fixtures, a free standing bathtub, a custom white oak double vanity with a mitered quartz countertop and sconce lighting.

Situated on prime waterfront slip, the Pine Tree House could float we used so much wood.
This project consisted of a complete package. Built-In lacquer wall unit with custom cabinetry & LED lights, walnut floating vanities, credenzas, walnut slat wood bar with antique mirror backing.
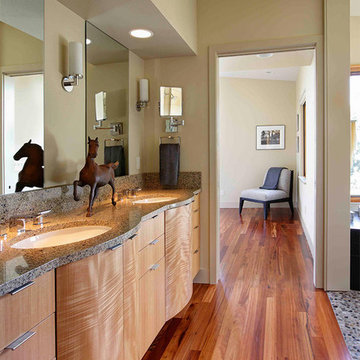
Ispirazione per una stanza da bagno padronale design con ante in legno chiaro, pareti beige, pavimento in legno massello medio, lavabo sottopiano, pavimento arancione e ante lisce
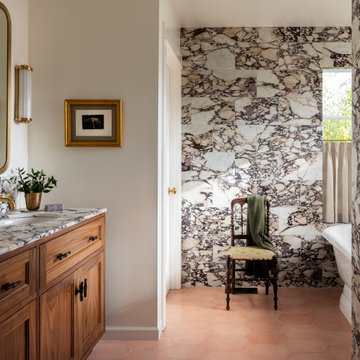
Ispirazione per una stanza da bagno tradizionale con ante con riquadro incassato, ante in legno scuro, vasca freestanding, pareti bianche, lavabo sottopiano, pavimento arancione, top bianco, un lavabo e mobile bagno incassato
Stanze da Bagno con lavabo sottopiano e pavimento arancione - Foto e idee per arredare
1