Stanze da Bagno con lavabo sottopiano e pavimento rosa - Foto e idee per arredare
Filtra anche per:
Budget
Ordina per:Popolari oggi
1 - 20 di 118 foto
1 di 3

This single family home had been recently flipped with builder-grade materials. We touched each and every room of the house to give it a custom designer touch, thoughtfully marrying our soft minimalist design aesthetic with the graphic designer homeowner’s own design sensibilities. One of the most notable transformations in the home was opening up the galley kitchen to create an open concept great room with large skylight to give the illusion of a larger communal space.
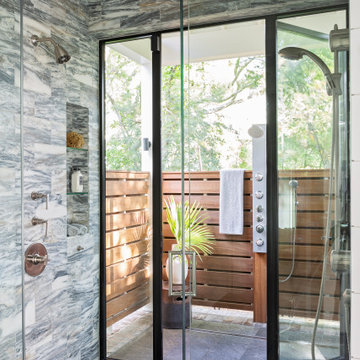
Idee per una stanza da bagno padronale stile marinaro con ante bianche, vasca freestanding, doccia aperta, pareti bianche, pavimento in marmo, lavabo sottopiano, top in marmo, pavimento rosa, doccia aperta e top bianco
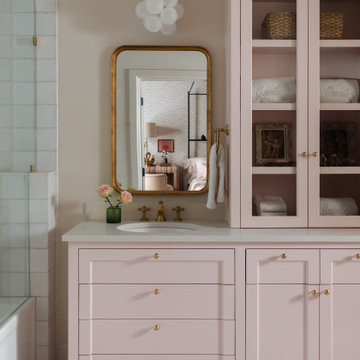
Foto di una stanza da bagno chic con ante con riquadro incassato, vasca ad alcova, vasca/doccia, piastrelle bianche, pareti beige, lavabo sottopiano, pavimento rosa, top grigio e mobile bagno freestanding
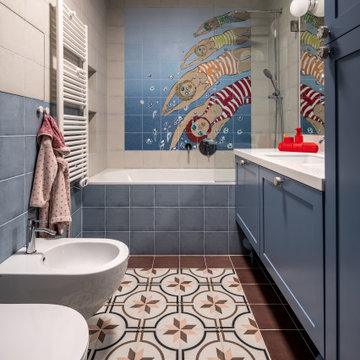
Immagine di una grande stanza da bagno per bambini contemporanea con ante con riquadro incassato, ante blu, vasca sottopiano, bidè, piastrelle blu, piastrelle in ceramica, pareti multicolore, pavimento con piastrelle in ceramica, lavabo sottopiano, top in superficie solida, pavimento rosa, top bianco, nicchia, un lavabo e mobile bagno freestanding

Foto di una grande stanza da bagno padronale boho chic con ante bianche, vasca ad alcova, doccia ad angolo, piastrelle rosa, piastrelle a mosaico, pareti rosa, pavimento con piastrelle a mosaico, lavabo sottopiano, top in superficie solida, pavimento rosa, porta doccia a battente e ante con riquadro incassato
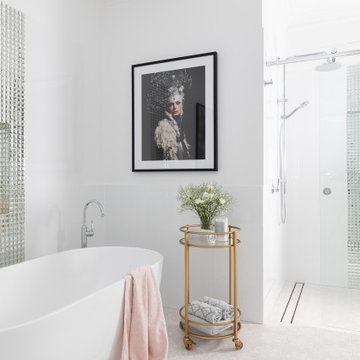
Free standing bath, walk-in shower, Brodware Kristall lever mixer, gooseneck bath mixer, dusty pink floor tiles, mirror glass feature tile.
Ispirazione per una grande stanza da bagno padronale chic con ante in stile shaker, ante bianche, vasca freestanding, doccia aperta, WC monopezzo, piastrelle bianche, piastrelle in gres porcellanato, pareti bianche, pavimento con piastrelle in ceramica, lavabo sottopiano, top in quarzo composito, pavimento rosa, porta doccia scorrevole e top bianco
Ispirazione per una grande stanza da bagno padronale chic con ante in stile shaker, ante bianche, vasca freestanding, doccia aperta, WC monopezzo, piastrelle bianche, piastrelle in gres porcellanato, pareti bianche, pavimento con piastrelle in ceramica, lavabo sottopiano, top in quarzo composito, pavimento rosa, porta doccia scorrevole e top bianco
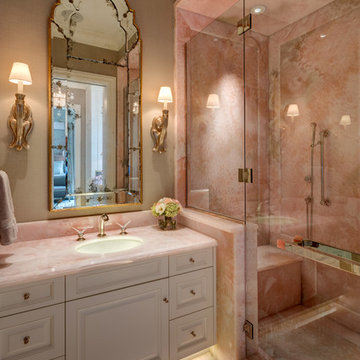
River Oaks, 2013 - New Construction
Ispirazione per una stanza da bagno padronale tradizionale con ante con bugna sagomata, ante bianche, doccia alcova, piastrelle rosa, piastrelle di marmo, pareti beige, pavimento in marmo, lavabo sottopiano, top in onice, pavimento rosa, porta doccia a battente e top rosa
Ispirazione per una stanza da bagno padronale tradizionale con ante con bugna sagomata, ante bianche, doccia alcova, piastrelle rosa, piastrelle di marmo, pareti beige, pavimento in marmo, lavabo sottopiano, top in onice, pavimento rosa, porta doccia a battente e top rosa

This bathroom community project remodel was designed by Jeff from our Manchester showroom and Building Home for Dreams for Marines organization. This remodel features six drawer and one door vanity with recessed panel door style and brown stain finish. It also features matching medicine cabinet frame, a granite counter top with a yellow color and standard square edge. Other features include shower unit with seat, handicap accessible shower base and chrome plumbing fixtures and hardware.

Esempio di una stanza da bagno classica con ante con riquadro incassato, vasca con piedi a zampa di leone, piastrelle rosa, pareti rosa, lavabo sottopiano, pavimento rosa, top bianco e mobile bagno incassato
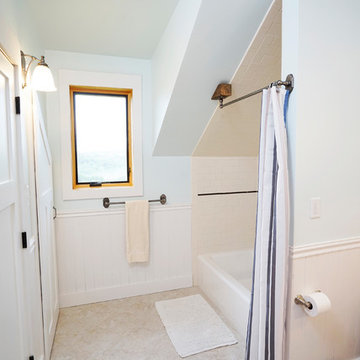
Ispirazione per una stanza da bagno di medie dimensioni con vasca da incasso, vasca/doccia, piastrelle rosa, piastrelle in ceramica, pareti blu, pavimento con piastrelle in ceramica, lavabo sottopiano, pavimento rosa e doccia con tenda

Weather House is a bespoke home for a young, nature-loving family on a quintessentially compact Northcote block.
Our clients Claire and Brent cherished the character of their century-old worker's cottage but required more considered space and flexibility in their home. Claire and Brent are camping enthusiasts, and in response their house is a love letter to the outdoors: a rich, durable environment infused with the grounded ambience of being in nature.
From the street, the dark cladding of the sensitive rear extension echoes the existing cottage!s roofline, becoming a subtle shadow of the original house in both form and tone. As you move through the home, the double-height extension invites the climate and native landscaping inside at every turn. The light-bathed lounge, dining room and kitchen are anchored around, and seamlessly connected to, a versatile outdoor living area. A double-sided fireplace embedded into the house’s rear wall brings warmth and ambience to the lounge, and inspires a campfire atmosphere in the back yard.
Championing tactility and durability, the material palette features polished concrete floors, blackbutt timber joinery and concrete brick walls. Peach and sage tones are employed as accents throughout the lower level, and amplified upstairs where sage forms the tonal base for the moody main bedroom. An adjacent private deck creates an additional tether to the outdoors, and houses planters and trellises that will decorate the home’s exterior with greenery.
From the tactile and textured finishes of the interior to the surrounding Australian native garden that you just want to touch, the house encapsulates the feeling of being part of the outdoors; like Claire and Brent are camping at home. It is a tribute to Mother Nature, Weather House’s muse.
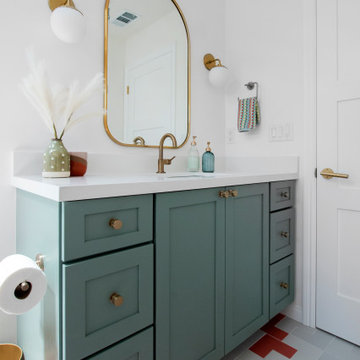
This project features a six-foot addition on the back of the home, allowing us to open up the kitchen and family room for this young and active family. These spaces were redesigned to accommodate a large open kitchen, featuring cabinets in a beautiful sage color, that opens onto the dining area and family room. Natural stone countertops add texture to the space without dominating the room.
The powder room footprint stayed the same, but new cabinetry, mirrors, and fixtures compliment the bold wallpaper, making this space surprising and fun, like a piece of statement jewelry in the middle of the home.
The kid's bathroom is youthful while still being able to age with the children. An ombre pink and white floor tile is complimented by a greenish/blue vanity and a coordinating shower niche accent tile. White walls and gold fixtures complete the space.
The primary bathroom is more sophisticated but still colorful and full of life. The wood-style chevron floor tiles anchor the room while more light and airy tones of white, blue, and cream finish the rest of the space. The freestanding tub and large shower make this the perfect retreat after a long day.
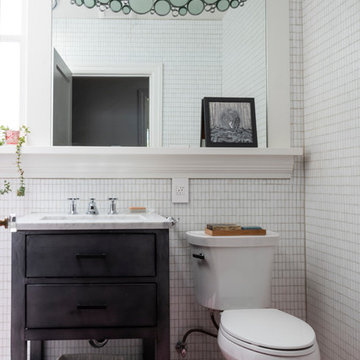
Esempio di una stanza da bagno classica con ante lisce, ante nere, WC a due pezzi, piastrelle bianche, piastrelle a mosaico, pareti bianche, lavabo sottopiano, pavimento rosa e top bianco
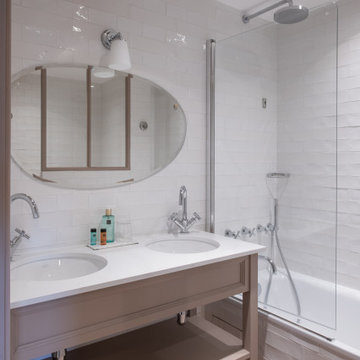
Appartement Sagan,La Petite Folie
Foto di una stanza da bagno con doccia classica di medie dimensioni con ante beige, piastrelle bianche, pareti bianche, pavimento con piastrelle in ceramica, lavabo sottopiano, pavimento rosa e due lavabi
Foto di una stanza da bagno con doccia classica di medie dimensioni con ante beige, piastrelle bianche, pareti bianche, pavimento con piastrelle in ceramica, lavabo sottopiano, pavimento rosa e due lavabi
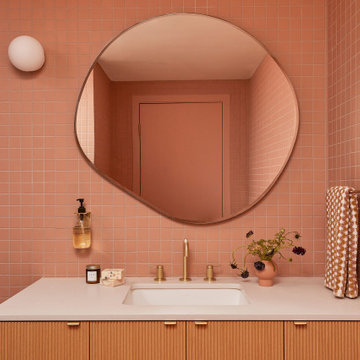
This 1960s home was in original condition and badly in need of some functional and cosmetic updates. We opened up the great room into an open concept space, converted the half bathroom downstairs into a full bath, and updated finishes all throughout with finishes that felt period-appropriate and reflective of the owner's Asian heritage.
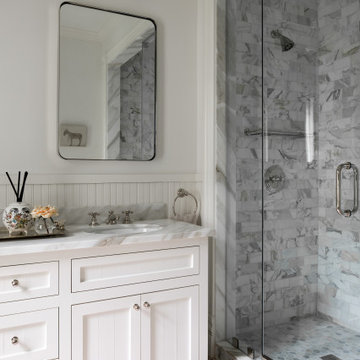
Foto di una stanza da bagno padronale vittoriana di medie dimensioni con ante con riquadro incassato, ante bianche, doccia alcova, piastrelle grigie, piastrelle di marmo, pareti bianche, pavimento con piastrelle in ceramica, lavabo sottopiano, top in marmo, pavimento rosa, porta doccia a battente, top bianco e mobile bagno freestanding
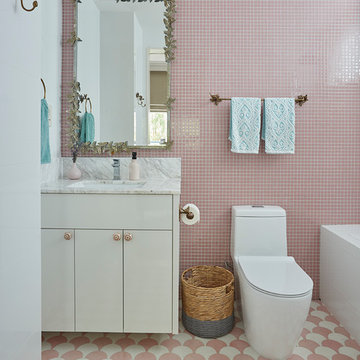
Idee per una stanza da bagno per bambini tradizionale con ante lisce, ante bianche, piastrelle rosa, pareti rosa, lavabo sottopiano, pavimento rosa e top grigio
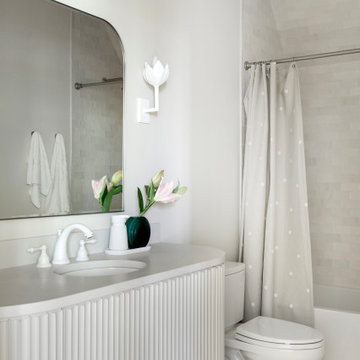
Built in the iconic neighborhood of Mount Curve, just blocks from the lakes, Walker Art Museum, and restaurants, this is city living at its best. Myrtle House is a design-build collaboration with Hage Homes and Regarding Design with expertise in Southern-inspired architecture and gracious interiors. With a charming Tudor exterior and modern interior layout, this house is perfect for all ages.
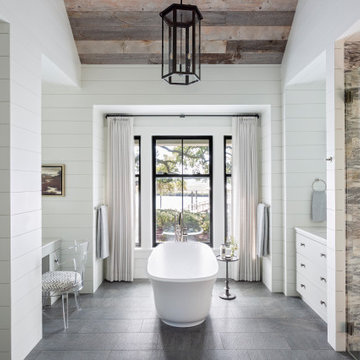
Immagine di una stanza da bagno padronale costiera con ante bianche, vasca freestanding, doccia aperta, pareti bianche, pavimento in marmo, lavabo sottopiano, top in marmo, pavimento rosa, doccia aperta e top bianco
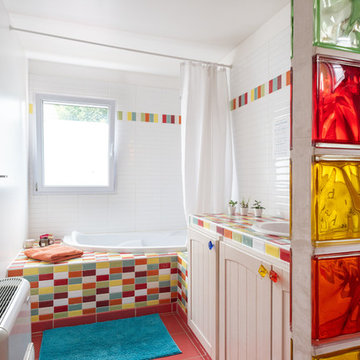
Ispirazione per una stanza da bagno per bambini minimal di medie dimensioni con vasca ad angolo, WC sospeso, piastrelle multicolore, piastrelle diamantate, pareti bianche, lavabo sottopiano, top piastrellato, pavimento rosa e top multicolore
Stanze da Bagno con lavabo sottopiano e pavimento rosa - Foto e idee per arredare
1